122 Live Oak Drive, Jacksonville, NC 28540
Local realty services provided by:Better Homes and Gardens Real Estate Lifestyle Property Partners
122 Live Oak Drive,Jacksonville, NC 28540
$215,000
- 2 Beds
- 2 Baths
- 1,090 sq. ft.
- Single family
- Active
Listed by:angela m damiano
Office:coldwell banker sea coast advantage - jacksonville
MLS#:100537764
Source:NC_CCAR
Price summary
- Price:$215,000
- Price per sq. ft.:$197.25
About this home
Looking for a charming home in a rural neighborhood with winding streets and lots of trees. Welcome to 122 Live Oak Drive in Jacksonville, NC. Short drive to Camp Lejeune, New River Air Station, shopping and airport. Step onto a covered front porch perfect for relaxing. Enter a well maintained, move in ready, one story home through a solid front door with sidelights to let in a hint of light for airiness. Relax in a comfortable open floor plan with vaulted ceilings and updated fixtures. Kitchen features stainless steel appliances to include range, built in microwave, dishwasher, refrigerator and double bowl sink. Kitchen layout has a great work triangle with generous counter space and peninsula for barstool seating. A window is located at the kitchen sink for a great view into the back yard. Laundry is conveniently located near kitchen and back door which leads outside into a bountiful back yard. Enjoy watching the birds, squirrels and more from your back deck with bench seating. This one story home has a nicely sized primary bedroom with walk-in closet and a private ensuite bathroom featuring dual sink vanities. Bedroom two is proportioned well and is located near second full bathroom conveniently located in the hall near back door entryway and laundry room. On the opposite side of the house is an attached 1 car garage. Enjoy this bungalow style home with a peaceful and practical floor plan. Bring your rocking chairs for the front porch setting to enjoy the Carolina night skies. No city taxes, No HOA.
Contact an agent
Home facts
- Year built:2006
- Listing ID #:100537764
- Added:2 day(s) ago
- Updated:October 26, 2025 at 10:15 AM
Rooms and interior
- Bedrooms:2
- Total bathrooms:2
- Full bathrooms:2
- Living area:1,090 sq. ft.
Heating and cooling
- Cooling:Central Air
- Heating:Electric, Heat Pump, Heating
Structure and exterior
- Roof:Architectural Shingle
- Year built:2006
- Building area:1,090 sq. ft.
- Lot area:0.63 Acres
Schools
- High school:Richlands
- Middle school:Trexler
- Elementary school:Stateside
Finances and disclosures
- Price:$215,000
- Price per sq. ft.:$197.25
New listings near 122 Live Oak Drive
- New
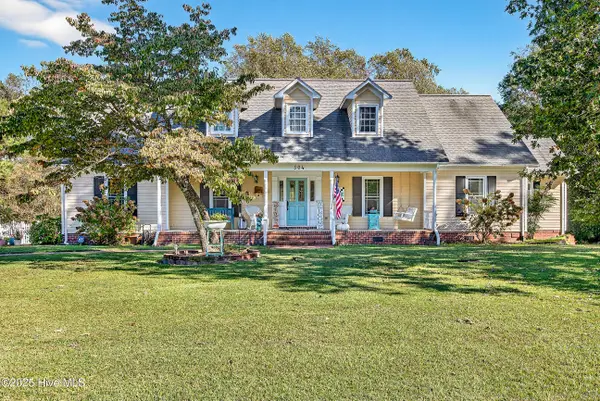 $520,000Active4 beds 3 baths3,470 sq. ft.
$520,000Active4 beds 3 baths3,470 sq. ft.504 Harpers Lane, Jacksonville, NC 28540
MLS# 100538139Listed by: TERRI ALPHIN SMITH & CO - New
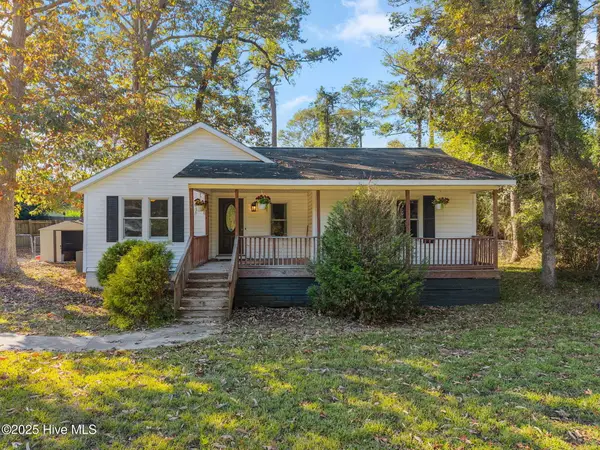 $222,000Active3 beds 2 baths1,116 sq. ft.
$222,000Active3 beds 2 baths1,116 sq. ft.113 Jupiter Trail, Jacksonville, NC 28546
MLS# 100538118Listed by: KELLER WILLIAMS REALTY - New
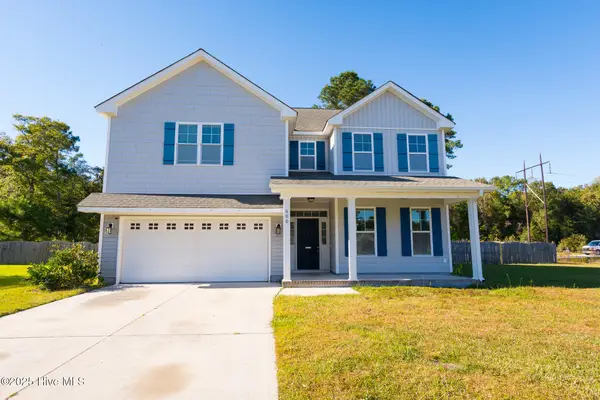 $379,900Active4 beds 3 baths2,630 sq. ft.
$379,900Active4 beds 3 baths2,630 sq. ft.600 Blue Diamond Court, Jacksonville, NC 28540
MLS# 100538070Listed by: THE SUE CRUDDAS REAL ESTATE TEAM - New
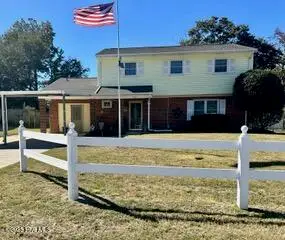 $280,000Active4 beds 3 baths2,277 sq. ft.
$280,000Active4 beds 3 baths2,277 sq. ft.421 Regalwood Drive, Jacksonville, NC 28546
MLS# 100538072Listed by: REALTY ONE GROUP AFFINITY - Open Sun, 2 to 4pmNew
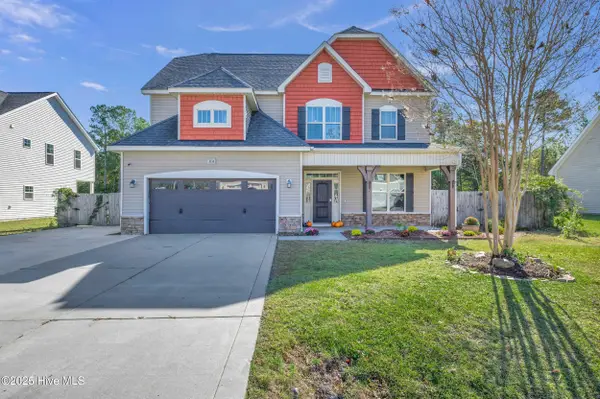 $439,900Active4 beds 4 baths3,162 sq. ft.
$439,900Active4 beds 4 baths3,162 sq. ft.114 Kenna Court, Jacksonville, NC 28540
MLS# 100538065Listed by: KELLER WILLIAMS INNOVATE - JAX 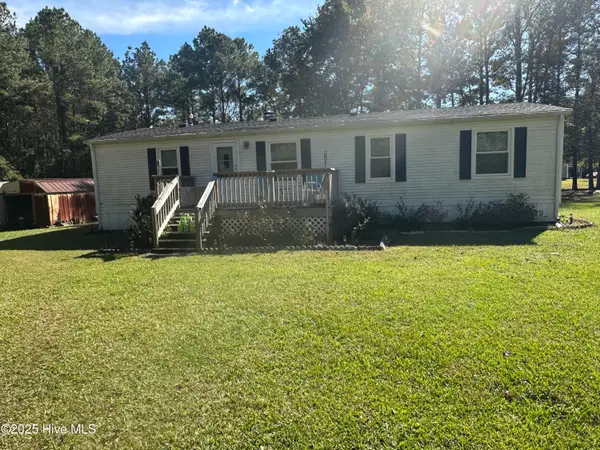 $165,000Pending3 beds 2 baths1,104 sq. ft.
$165,000Pending3 beds 2 baths1,104 sq. ft.129 Cherokee Nation Lane, Jacksonville, NC 28540
MLS# 100537998Listed by: CAROLINA REAL ESTATE GROUP- New
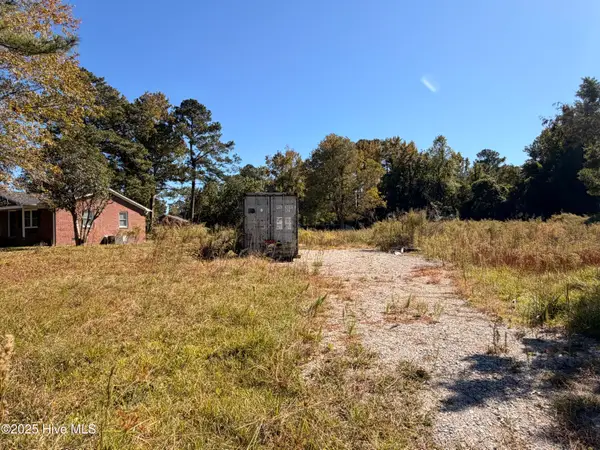 $100,000Active0.33 Acres
$100,000Active0.33 Acres127 Verona Road, Jacksonville, NC 28540
MLS# 100537999Listed by: MACDONALD REALTY GROUP - New
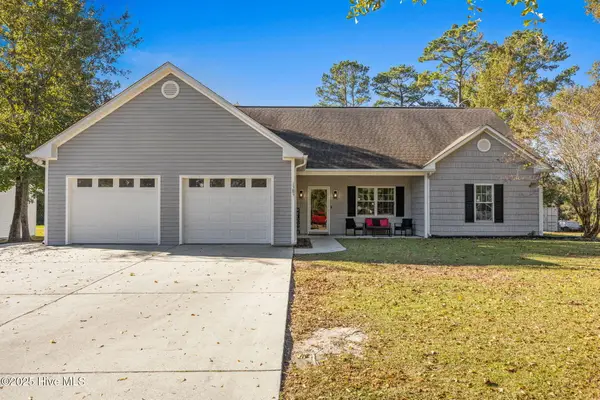 $325,000Active3 beds 3 baths1,852 sq. ft.
$325,000Active3 beds 3 baths1,852 sq. ft.1385 Blue Creek Road, Jacksonville, NC 28540
MLS# 100538028Listed by: NORTHGROUP REAL ESTATE - New
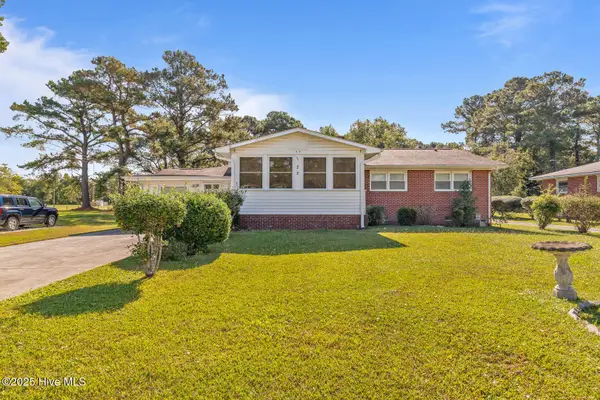 $220,000Active3 beds 2 baths2,096 sq. ft.
$220,000Active3 beds 2 baths2,096 sq. ft.125 Arnold Road, Jacksonville, NC 28546
MLS# 100537854Listed by: HOMESMART CONNECTIONS - New
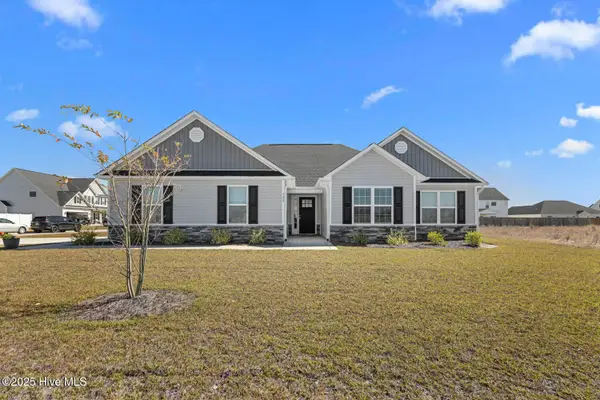 $305,000Active3 beds 2 baths1,591 sq. ft.
$305,000Active3 beds 2 baths1,591 sq. ft.562 Appalachian Trail N, Jacksonville, NC 28546
MLS# 100537910Listed by: RE/MAX ELITE REALTY GROUP
