122 Tanbark Drive, Jacksonville, NC 28546
Local realty services provided by:Better Homes and Gardens Real Estate Elliott Coastal Living
122 Tanbark Drive,Jacksonville, NC 28546
$279,000
- 3 Beds
- 3 Baths
- 1,792 sq. ft.
- Single family
- Active
Listed by: kikiya pickett
Office: exp realty
MLS#:100494633
Source:NC_CCAR
Price summary
- Price:$279,000
- Price per sq. ft.:$155.69
About this home
An amazing family home, providing plenty of room and flex space for your family and guests. The porch features new all weather ceiling fans to relax and cool off with a breeze. The first floor has an excellent flow perfect for watching movies, productivity, entertaining and conversation without getting in each other's way or view. The kitchen has all recently new appliances and plenty of room for cooking. The adjacent dining area is spacious for a large table and buffet stand for larger family meals. The barn doors are perfect for blocking that late evening sun or just cozying things up. The first floor has a closet laundry room with barn doors to save space while moving about with laundry and a folding table for convenience, no more piles on the sofa. The second floor has three bedrooms and 2 full bathrooms for the family. All the rooms have new ceiling fans, sink faucets, door hardware and closet lights. The master bedroom with ensuite is spacious and has plenty of room for all your furnishing needs, desks, more seating, or a reading nook next to a window. The garage has been semi converted with a large bonus room, extra wall outlets, and plenty of brand new windows. Don't like the extra room, the internal room walls are not structural and non electrical so they can be easily removed, The external walls have been insulated as this was step by step progress to extend the living area so you will already have a head start. It was previously used as a teen bedroom, has basic a/c and heating units included but this could be easily upgraded to feature a mini split which was next on the list. Either way a fully insulated work garage with a/c for summer projects, man cave, or using the extended space for young adults or visitors is highly functional. The backyard has a brand new fence, a resurfaced large platform deck, a large shed tucked to the side keeping it out of view so you can enjoy.
Back on the market due to no fault of sellers; buyers were unable to move.
Contact an agent
Home facts
- Year built:2007
- Listing ID #:100494633
- Added:255 day(s) ago
- Updated:November 25, 2025 at 11:14 AM
Rooms and interior
- Bedrooms:3
- Total bathrooms:3
- Full bathrooms:2
- Half bathrooms:1
- Living area:1,792 sq. ft.
Heating and cooling
- Cooling:Central Air
- Heating:Electric, Forced Air, Heating
Structure and exterior
- Roof:Architectural Shingle
- Year built:2007
- Building area:1,792 sq. ft.
- Lot area:0.23 Acres
Schools
- High school:White Oak
- Middle school:Hunters Creek
- Elementary school:Morton
Finances and disclosures
- Price:$279,000
- Price per sq. ft.:$155.69
New listings near 122 Tanbark Drive
- New
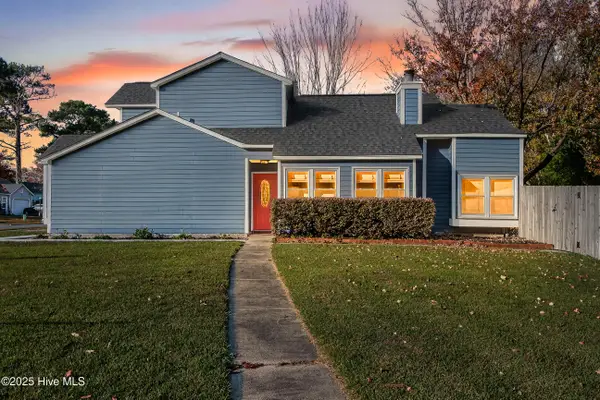 $250,000Active3 beds 2 baths1,351 sq. ft.
$250,000Active3 beds 2 baths1,351 sq. ft.100 Basswood Court, Jacksonville, NC 28546
MLS# 100542836Listed by: COLDWELL BANKER SEA COAST ADVANTAGE - JACKSONVILLE - New
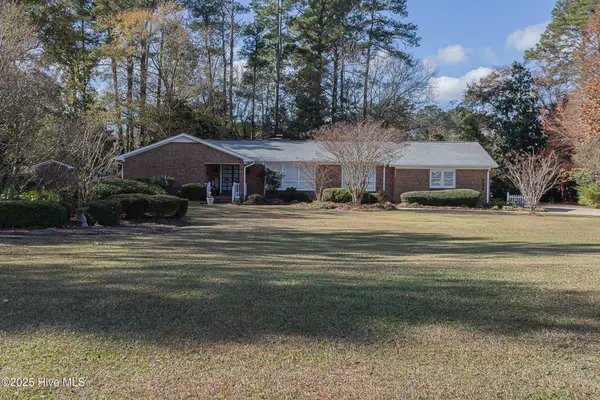 $519,000Active4 beds 3 baths2,494 sq. ft.
$519,000Active4 beds 3 baths2,494 sq. ft.1296 Wolf Swamp Road, Jacksonville, NC 28546
MLS# 100542740Listed by: CENTURY 21 CHAMPION REAL ESTATE - Open Sat, 11am to 2pmNew
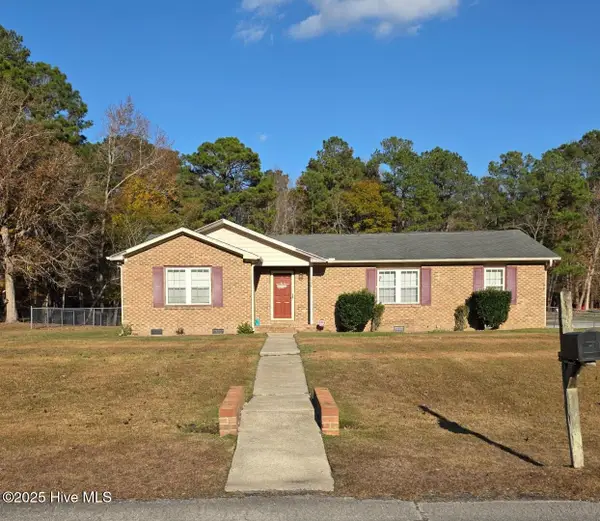 $250,000Active3 beds 2 baths1,640 sq. ft.
$250,000Active3 beds 2 baths1,640 sq. ft.200 Carolina Drive, Jacksonville, NC 28546
MLS# 100542685Listed by: CENTURY 21 VANGUARD - New
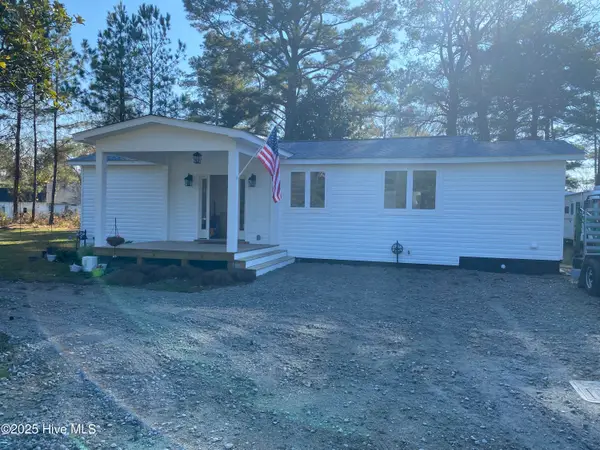 $210,000Active2 beds 2 baths896 sq. ft.
$210,000Active2 beds 2 baths896 sq. ft.138 Briarneck Road, Jacksonville, NC 28540
MLS# 100542642Listed by: REALTY ONE GROUP AFFINITY - New
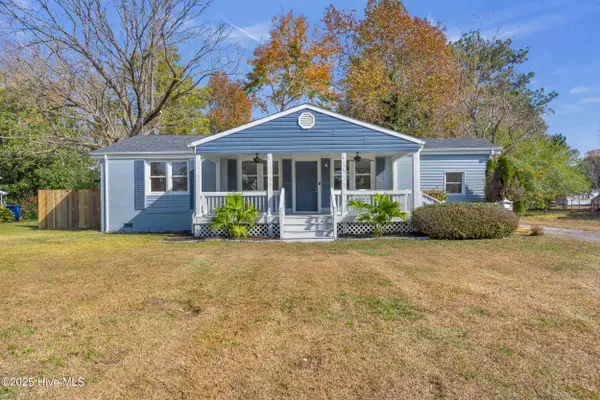 $259,900Active3 beds 2 baths1,692 sq. ft.
$259,900Active3 beds 2 baths1,692 sq. ft.704 Vernon Drive, Jacksonville, NC 28540
MLS# 100542622Listed by: RE/MAX ELITE REALTY GROUP - New
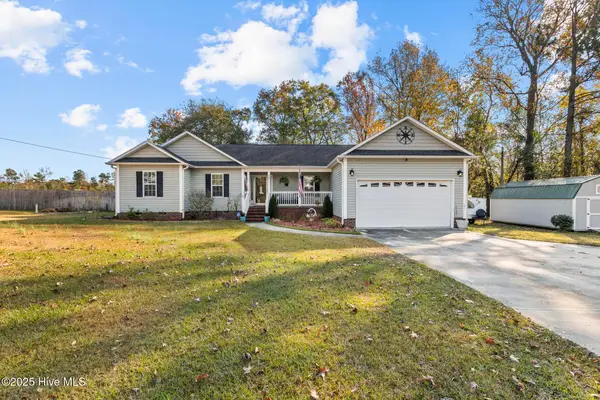 $340,000Active3 beds 2 baths1,851 sq. ft.
$340,000Active3 beds 2 baths1,851 sq. ft.101 Broadwater Drive, Jacksonville, NC 28540
MLS# 100542595Listed by: RE/MAX EXECUTIVE - New
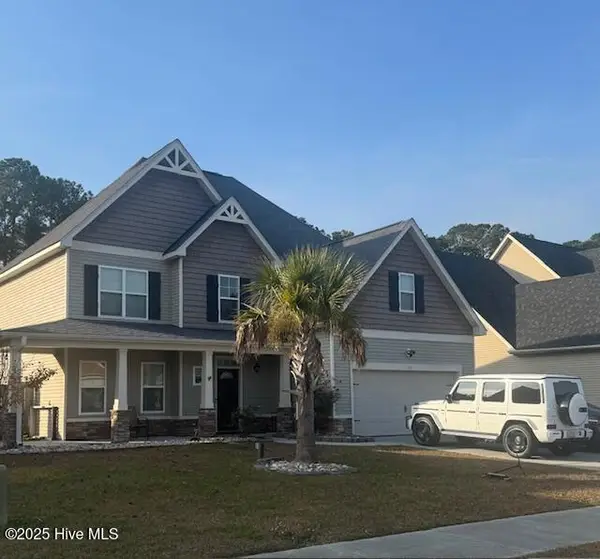 $435,500Active4 beds 3 baths3,406 sq. ft.
$435,500Active4 beds 3 baths3,406 sq. ft.405 Savannah Drive, Jacksonville, NC 28546
MLS# 100542596Listed by: KELLER WILLIAMS INNOVATE - JAX - New
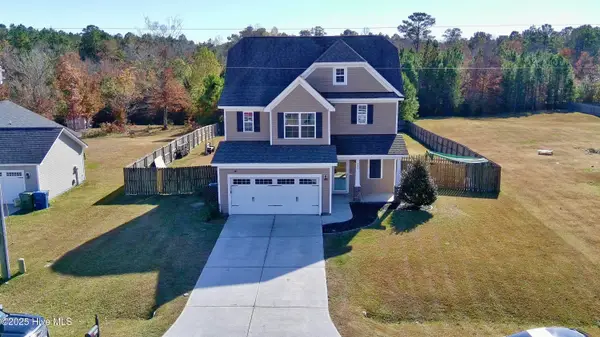 $330,000Active3 beds 3 baths1,820 sq. ft.
$330,000Active3 beds 3 baths1,820 sq. ft.428 Mccall Drive, Jacksonville, NC 28540
MLS# 100542600Listed by: CAROLINA REAL ESTATE GROUP - New
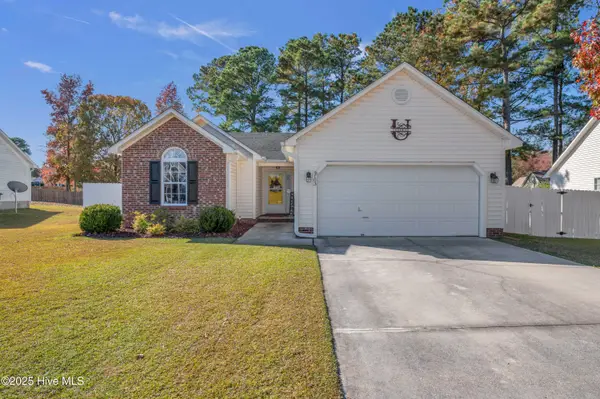 $260,000Active3 beds 2 baths1,446 sq. ft.
$260,000Active3 beds 2 baths1,446 sq. ft.103 Dunhill Court, Jacksonville, NC 28546
MLS# 100542601Listed by: KELLER WILLIAMS INNOVATE-KBT - New
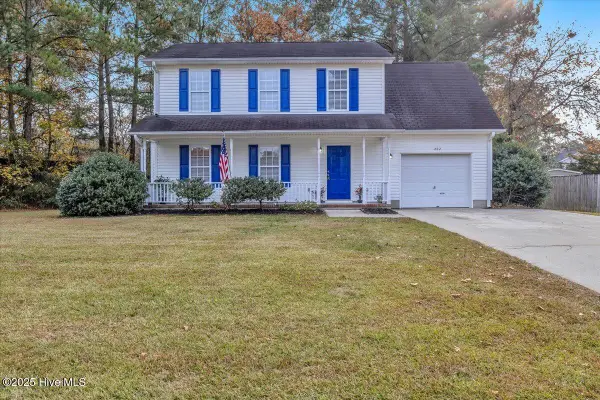 $255,000Active3 beds 3 baths1,378 sq. ft.
$255,000Active3 beds 3 baths1,378 sq. ft.402 Huff Drive, Jacksonville, NC 28546
MLS# 100542586Listed by: ERA LIVE MOORE - JACKSONVILLE
