124 Iverleigh Lane, Jacksonville, NC 28540
Local realty services provided by:Better Homes and Gardens Real Estate Lifestyle Property Partners
124 Iverleigh Lane,Jacksonville, NC 28540
$724,900
- 5 Beds
- 4 Baths
- 4,759 sq. ft.
- Single family
- Pending
Listed by: elizabeth dawn cross, marvelous realty llc.
Office: coldwell banker sea coast advantage
MLS#:100518438
Source:NC_CCAR
Price summary
- Price:$724,900
- Price per sq. ft.:$152.32
About this home
Welcome to this stunning custom-built brick home located in the highly desirable neighborhood of Evansbrook, where quality craftsmanship meets elegant design. Step inside to an open and inviting layout featuring a formal dining room, a spacious billiard room, and elegant living areas filled with natural light. The gourmet kitchen is a chef's dream, complete with custom cabinetry, a pot filler, and abundant workspace and is perfectly positioned next to a private home office for added convenience. A built-in aquarium adds a unique and tranquil focal point in the main living area. The luxurious primary suite is conveniently located on the first floor and boasts a spa-like bathroom with a tiled walk-in shower, separate soaking tub and separate sinks and plenty of space to unwind. Also on the main floor is a dedicated laundry room. Upstairs you'll find four additional bedrooms, offering plenty of space for family and guest. Outside enjoy a beautifully landscaped yard ideal for entertaining or relaxing. This one of a kind home blends timeless style, custom features and exceptional comfort throughout. Additional highlights include three separate attic storage areas, a whole-house generator, dehumidifier in the crawlspace and underground dog fence.
Contact an agent
Home facts
- Year built:2006
- Listing ID #:100518438
- Added:216 day(s) ago
- Updated:February 10, 2026 at 08:53 AM
Rooms and interior
- Bedrooms:5
- Total bathrooms:4
- Full bathrooms:3
- Half bathrooms:1
- Living area:4,759 sq. ft.
Heating and cooling
- Cooling:Central Air
- Heating:Electric, Heat Pump, Heating, Propane
Structure and exterior
- Roof:Architectural Shingle
- Year built:2006
- Building area:4,759 sq. ft.
- Lot area:0.74 Acres
Schools
- High school:Jacksonville
- Middle school:Northwoods Park
- Elementary school:Parkwood
Utilities
- Water:Water Connected
- Sewer:Sewer Connected
Finances and disclosures
- Price:$724,900
- Price per sq. ft.:$152.32
New listings near 124 Iverleigh Lane
- New
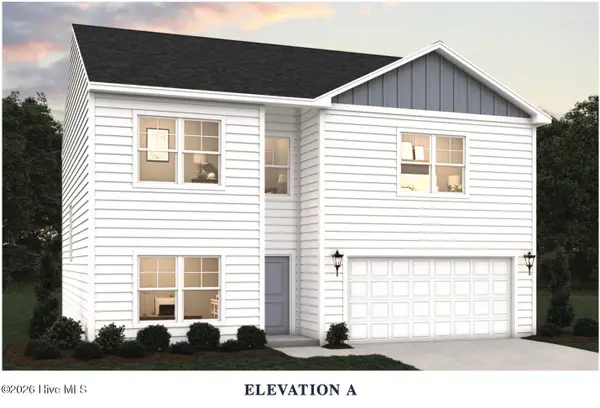 $326,765Active4 beds 3 baths2,315 sq. ft.
$326,765Active4 beds 3 baths2,315 sq. ft.116 Muscadine Drive, Jacksonville, NC 28546
MLS# 100554008Listed by: DREAM FINDERS REALTY LLC - New
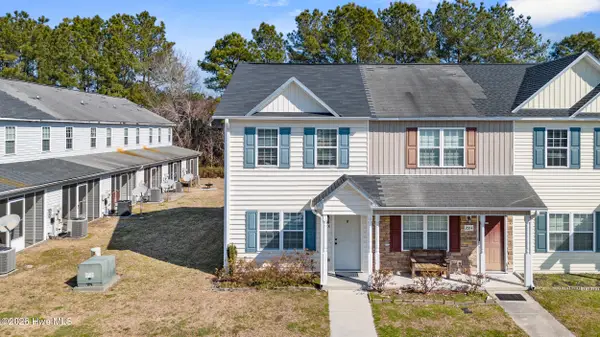 $178,000Active2 beds 3 baths1,024 sq. ft.
$178,000Active2 beds 3 baths1,024 sq. ft.2006 Grandeur Avenue, Jacksonville, NC 28546
MLS# 100554013Listed by: COLDWELL BANKER SEA COAST ADVANTAGE - New
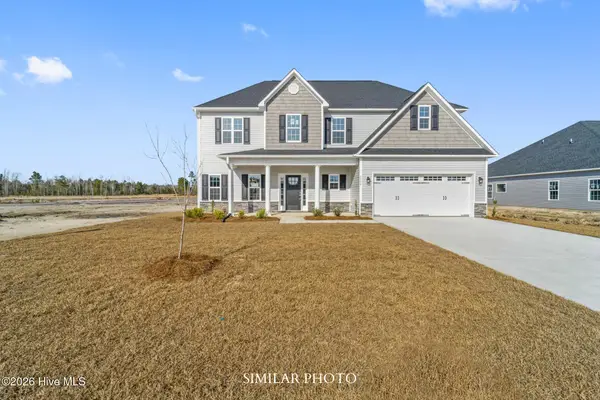 $390,000Active4 beds 3 baths2,401 sq. ft.
$390,000Active4 beds 3 baths2,401 sq. ft.325 Black Hawk Drive, Jacksonville, NC 28546
MLS# 100553964Listed by: TERRI ALPHIN SMITH & CO - New
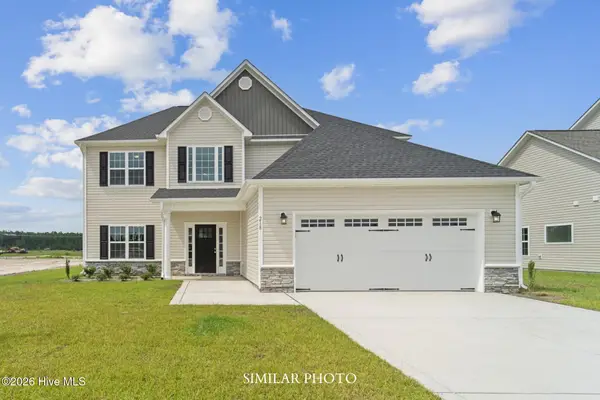 $396,000Active4 beds 3 baths2,618 sq. ft.
$396,000Active4 beds 3 baths2,618 sq. ft.638 Indigo Johnston Drive, Jacksonville, NC 28546
MLS# 100553967Listed by: TERRI ALPHIN SMITH & CO - New
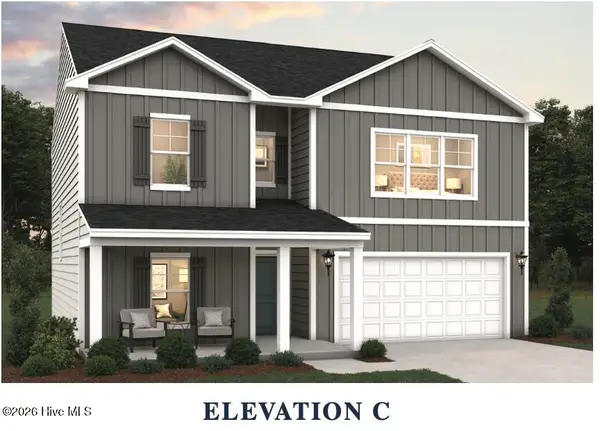 $340,980Active4 beds 3 baths2,315 sq. ft.
$340,980Active4 beds 3 baths2,315 sq. ft.121 Muscadine Drive, Jacksonville, NC 28546
MLS# 100553987Listed by: DREAM FINDERS REALTY LLC - New
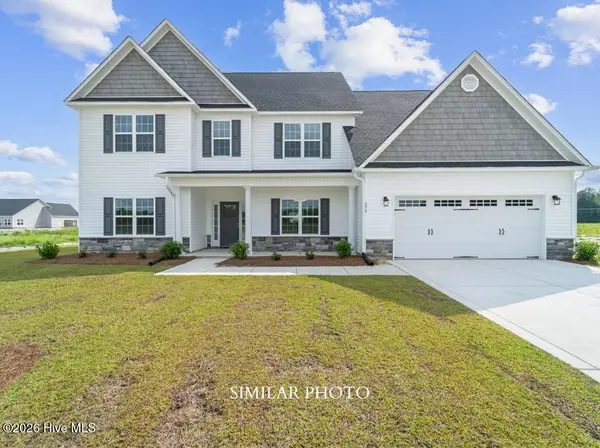 $464,000Active4 beds 4 baths3,547 sq. ft.
$464,000Active4 beds 4 baths3,547 sq. ft.715 Atlantic Coast Lane, Jacksonville, NC 28546
MLS# 100553988Listed by: TERRI ALPHIN SMITH & CO - New
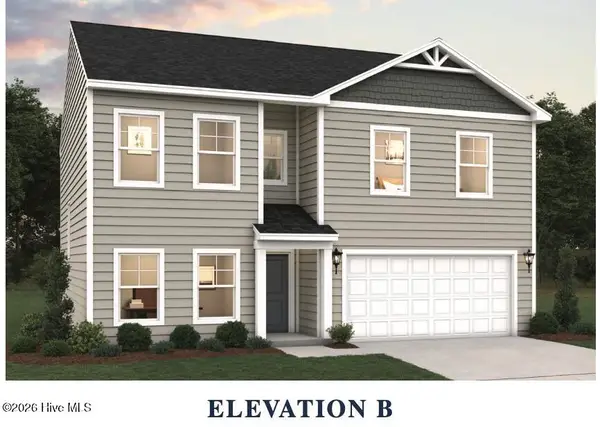 $334,205Active4 beds 3 baths2,315 sq. ft.
$334,205Active4 beds 3 baths2,315 sq. ft.112 Muscadine Drive, Jacksonville, NC 28546
MLS# 100554002Listed by: DREAM FINDERS REALTY LLC - New
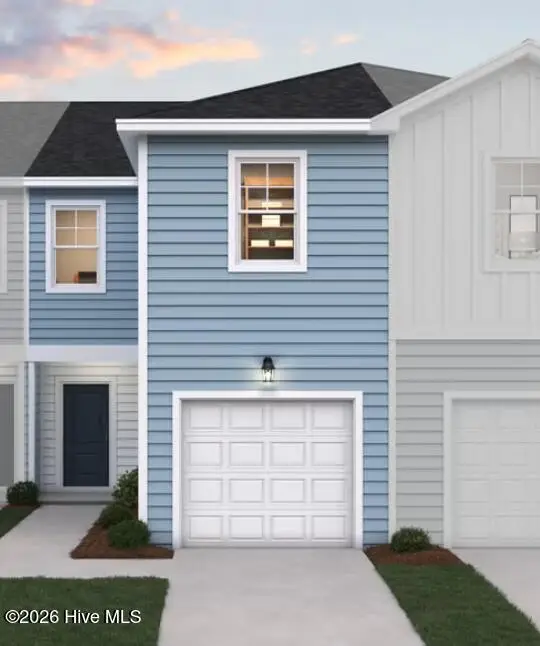 $244,005Active3 beds 3 baths1,422 sq. ft.
$244,005Active3 beds 3 baths1,422 sq. ft.576 Sandy Hollow Drive, Jacksonville, NC 28540
MLS# 100553912Listed by: DREAM FINDERS REALTY LLC - New
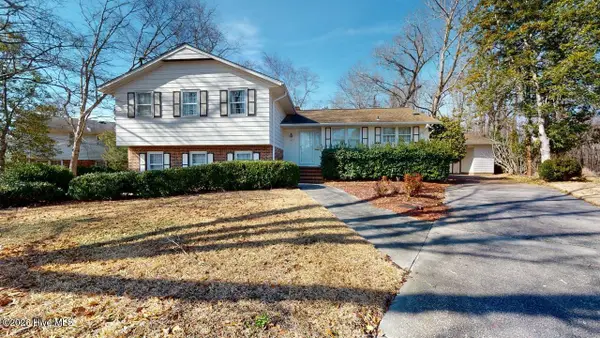 $255,000Active4 beds 3 baths2,366 sq. ft.
$255,000Active4 beds 3 baths2,366 sq. ft.1415 Cando Place, Jacksonville, NC 28540
MLS# 100553926Listed by: BROWN PROPERTIES OF NC, INC - New
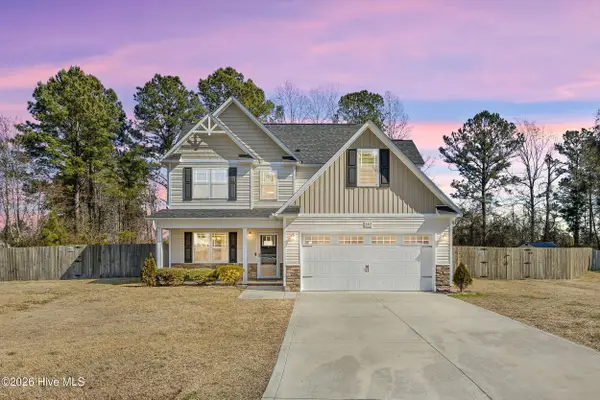 $339,000Active3 beds 3 baths1,682 sq. ft.
$339,000Active3 beds 3 baths1,682 sq. ft.203 Pegasus Place S, Jacksonville, NC 28540
MLS# 100553929Listed by: COLDWELL BANKER SEA COAST ADVANTAGE-HAMPSTEAD

