1253 E Davis Road, Jacksonville, NC 28546
Local realty services provided by:Better Homes and Gardens Real Estate Lifestyle Property Partners
Listed by:alexis k pierson
Office:re/max executive
MLS#:100529025
Source:NC_CCAR
Price summary
- Price:$120,000
- Price per sq. ft.:$85.47
About this home
This property is full of potential, featuring a well laid out home on a beautiful 2.6 acre, partially wooded lot. It's being sold as-is, but is ready for a new owner to realize its potential!
When you enter the home, you'll find a tile floored entry, with the dining space beyond it. To the left is the spacious living room. The kitchen layout allows for creativity in cabinet and storage placement, and there's a large laundry room for additional space.
On the right side of the home there are two bedrooms, each with walk-in closets, and a full bathroom. On the left hand side of the home is the primary bedroom with private bathroom and walk-in closet.
This property is a dream for those that love country living. There is a small fenced in portion of yard, perfect for corralling pets or protecting a garden from wildlife. For outdoor storage, there's a 21 x 11 shed, attached to the main house by a breezeway. All of this sits on 2.6 beautiful, partially wooded acres.
Contact an agent
Home facts
- Year built:1983
- Listing ID #:100529025
- Added:2 day(s) ago
- Updated:September 07, 2025 at 01:47 AM
Rooms and interior
- Bedrooms:3
- Total bathrooms:2
- Full bathrooms:2
- Living area:1,404 sq. ft.
Heating and cooling
- Cooling:Central Air
- Heating:Electric, Heat Pump, Heating
Structure and exterior
- Roof:Shingle
- Year built:1983
- Building area:1,404 sq. ft.
- Lot area:2.6 Acres
Schools
- High school:White Oak
- Middle school:Hunters Creek
- Elementary school:Morton
Utilities
- Water:Municipal Water Available, Water Connected
Finances and disclosures
- Price:$120,000
- Price per sq. ft.:$85.47
- Tax amount:$320 (2024)
New listings near 1253 E Davis Road
- New
 $35,000Active0.27 Acres
$35,000Active0.27 Acres126 Jupiter Trail, Jacksonville, NC 28546
MLS# 100529362Listed by: CENTURY 21 CHAMPION REAL ESTATE - New
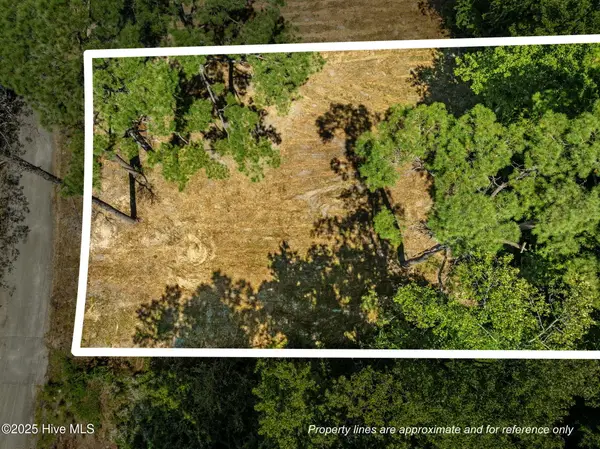 $35,000Active0.27 Acres
$35,000Active0.27 Acres124 Jupiter Trail, Jacksonville, NC 28546
MLS# 100529346Listed by: CENTURY 21 CHAMPION REAL ESTATE - New
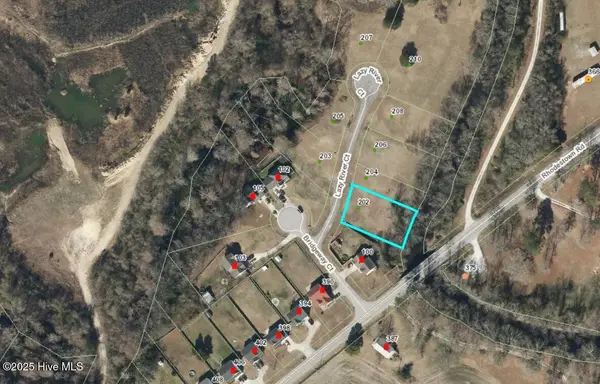 $38,500Active0.35 Acres
$38,500Active0.35 Acres202 Lazy River Court, Jacksonville, NC 28540
MLS# 100529350Listed by: BETTER HOMES AND GARDENS REAL ESTATE TREASURE III - New
 $38,500Active0.52 Acres
$38,500Active0.52 Acres203 Lazy River Court, Jacksonville, NC 28540
MLS# 100529351Listed by: BETTER HOMES AND GARDENS REAL ESTATE TREASURE III - New
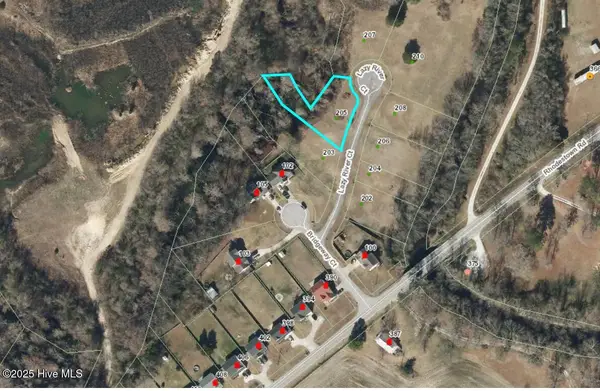 $38,500Active0.43 Acres
$38,500Active0.43 Acres205 Lazy River Court, Jacksonville, NC 28540
MLS# 100529352Listed by: BETTER HOMES AND GARDENS REAL ESTATE TREASURE III - New
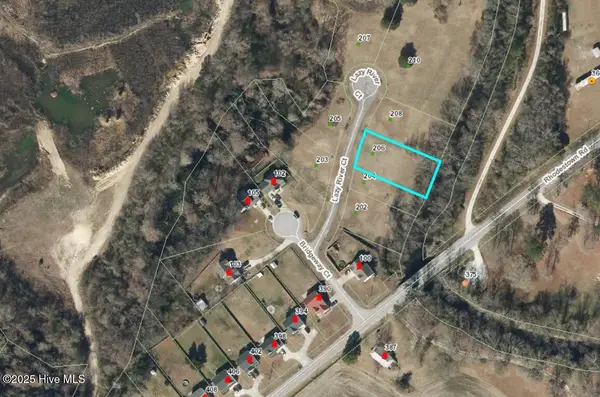 $38,500Active0.38 Acres
$38,500Active0.38 Acres206 Lazy River Court, Jacksonville, NC 28540
MLS# 100529353Listed by: BETTER HOMES AND GARDENS REAL ESTATE TREASURE III - New
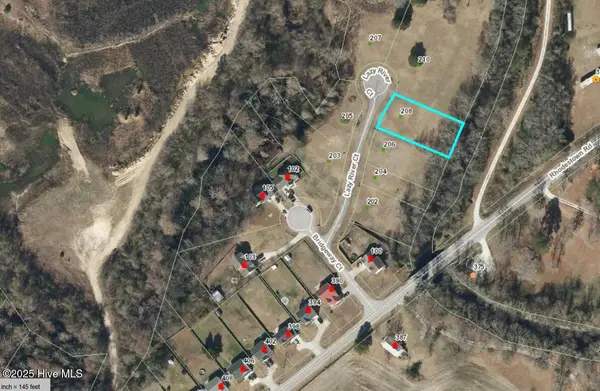 $38,500Active0.38 Acres
$38,500Active0.38 Acres208 Lazy River Court, Jacksonville, NC 28540
MLS# 100529354Listed by: BETTER HOMES AND GARDENS REAL ESTATE TREASURE III - New
 $259,900Active3 beds 2 baths1,316 sq. ft.
$259,900Active3 beds 2 baths1,316 sq. ft.173 Live Oak Drive, Jacksonville, NC 28540
MLS# 100529290Listed by: CENTURY 21 VANGUARD - New
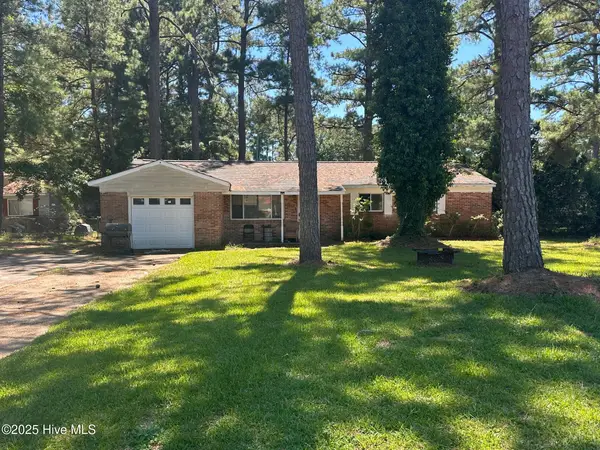 $140,000Active4 beds 2 baths1,180 sq. ft.
$140,000Active4 beds 2 baths1,180 sq. ft.100 S Hill Court, Jacksonville, NC 28540
MLS# 100529275Listed by: CENTURY 21 COASTAL ADVANTAGE - New
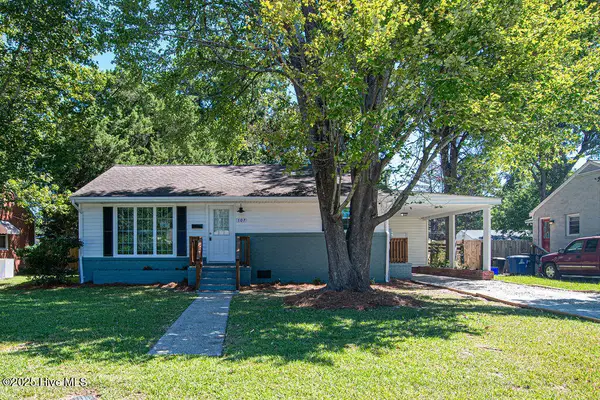 $205,000Active3 beds 1 baths1,008 sq. ft.
$205,000Active3 beds 1 baths1,008 sq. ft.107 Dogwood Drive, Jacksonville, NC 28540
MLS# 100529265Listed by: RED DOOR REALTY NC, INC
