126 Broadleaf Drive, Jacksonville, NC 28546
Local realty services provided by:Better Homes and Gardens Real Estate Lifestyle Property Partners
126 Broadleaf Drive,Jacksonville, NC 28546
$199,000
- 3 Beds
- 2 Baths
- 1,010 sq. ft.
- Single family
- Pending
Listed by: amanda mowery
Office: re/max executive
MLS#:100540593
Source:NC_CCAR
Price summary
- Price:$199,000
- Price per sq. ft.:$197.03
About this home
Welcome home to this inviting 3-bedroom, 1.5-bath home offering 1,010 heated square feet of comfortable living space. This home features a bright, open floor plan with vaulted ceilings, creating a welcoming and airy feel throughout the main living area. The kitchen offers plenty of cabinet space and a convenient breakfast bar that opens to the dining and living areas—perfect for entertaining or casual family meals.
Step through the sliding glass doors to the large, fenced backyard, providing ample space for outdoor activities, gardening, or simply relaxing under the shade of mature trees. The covered front porch adds curb appeal and charm, while the attached one-car garage offers extra storage or parking convenience.
Located conveniently to Jacksonville, Swansboro, Camp Lejeune, New River Air Station, this home offers the perfect blend of quiet neighborhood living and easy access to local amenities.
Whether you're a first-time homebuyer, downsizing, or looking for an investment opportunity, this home checks all the boxes!
Contact an agent
Home facts
- Year built:1987
- Listing ID #:100540593
- Added:57 day(s) ago
- Updated:January 08, 2026 at 08:46 AM
Rooms and interior
- Bedrooms:3
- Total bathrooms:2
- Full bathrooms:1
- Half bathrooms:1
- Living area:1,010 sq. ft.
Heating and cooling
- Cooling:Central Air
- Heating:Electric, Heat Pump, Heating
Structure and exterior
- Roof:Shingle
- Year built:1987
- Building area:1,010 sq. ft.
- Lot area:0.3 Acres
Schools
- High school:White Oak
- Middle school:Hunters Creek
- Elementary school:Morton
Utilities
- Water:Water Connected
- Sewer:Sewer Connected
Finances and disclosures
- Price:$199,000
- Price per sq. ft.:$197.03
New listings near 126 Broadleaf Drive
- New
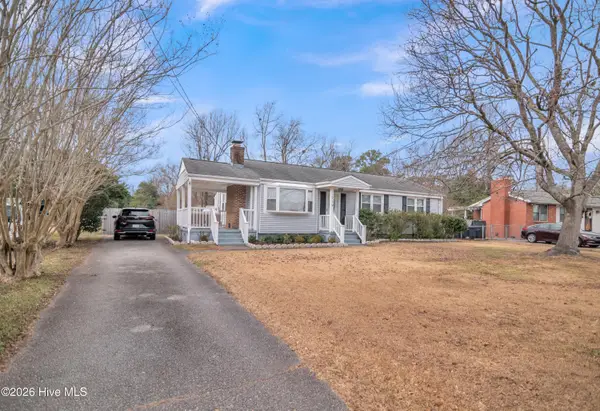 $240,000Active3 beds 2 baths1,365 sq. ft.
$240,000Active3 beds 2 baths1,365 sq. ft.719 Page Drive, Jacksonville, NC 28540
MLS# 100547879Listed by: CAROLINA REAL ESTATE GROUP - New
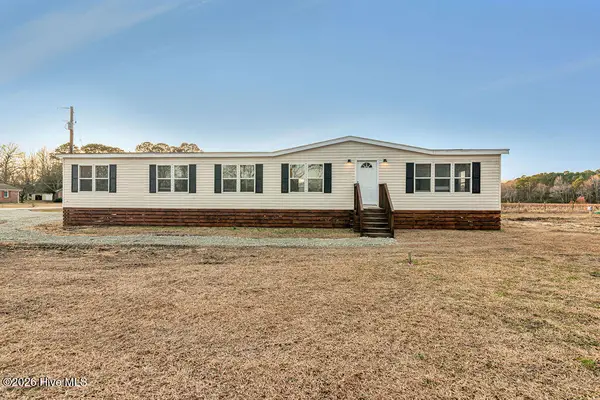 $240,000Active3 beds 2 baths1,906 sq. ft.
$240,000Active3 beds 2 baths1,906 sq. ft.1018 Harrells Loop Road, Jacksonville, NC 28540
MLS# 100547884Listed by: MACDONALD REALTY GROUP - New
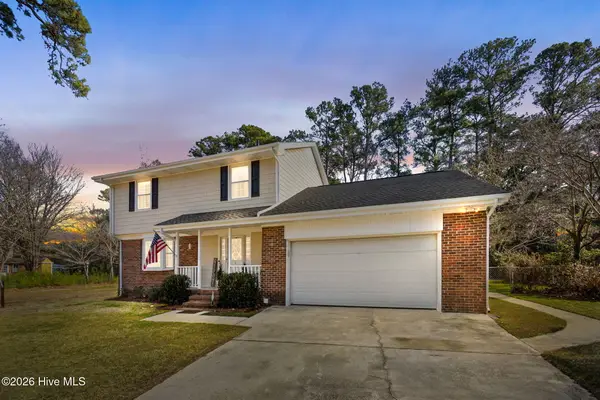 $315,000Active4 beds 3 baths1,997 sq. ft.
$315,000Active4 beds 3 baths1,997 sq. ft.209 Cambridge Court, Jacksonville, NC 28546
MLS# 100547741Listed by: 360 REALTY - New
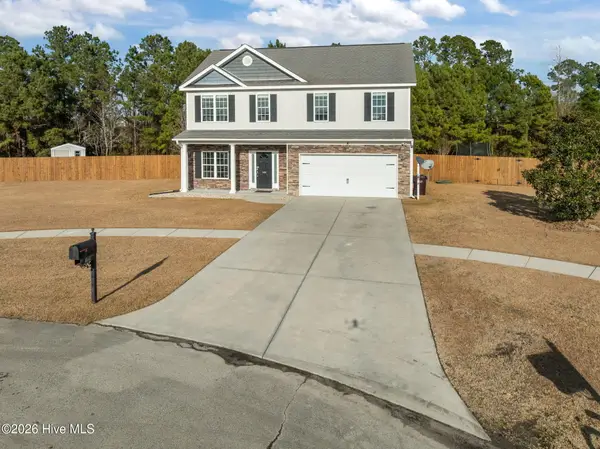 $342,500Active4 beds 3 baths2,467 sq. ft.
$342,500Active4 beds 3 baths2,467 sq. ft.309 Onyx Court, Jacksonville, NC 28546
MLS# 100547738Listed by: RE/MAX ELITE REALTY GROUP - New
 $260,000Active3 beds 2 baths1,140 sq. ft.
$260,000Active3 beds 2 baths1,140 sq. ft.115 Laredo Drive, Jacksonville, NC 28540
MLS# 100547713Listed by: 360 REALTY - New
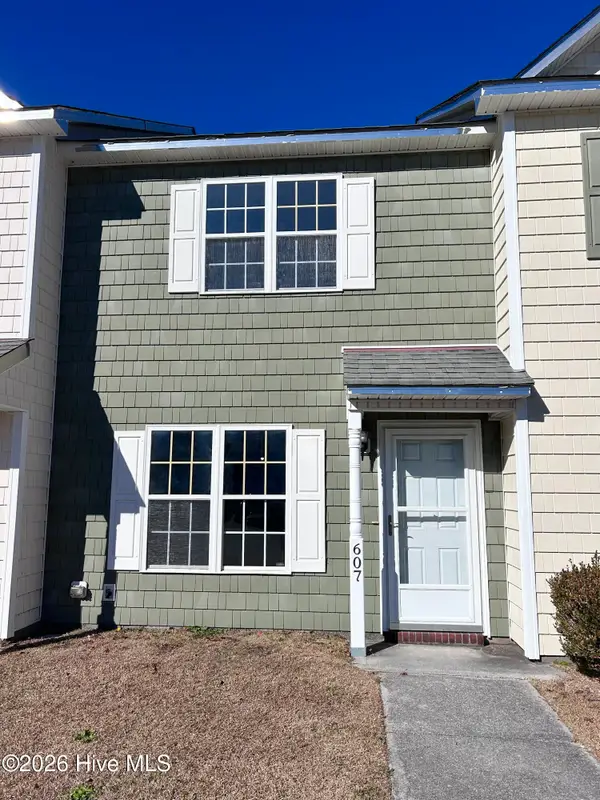 $175,000Active2 beds 2 baths1,016 sq. ft.
$175,000Active2 beds 2 baths1,016 sq. ft.607 Streamwood Drive #607, Jacksonville, NC 28546
MLS# 100547623Listed by: HOMECOIN.COM - New
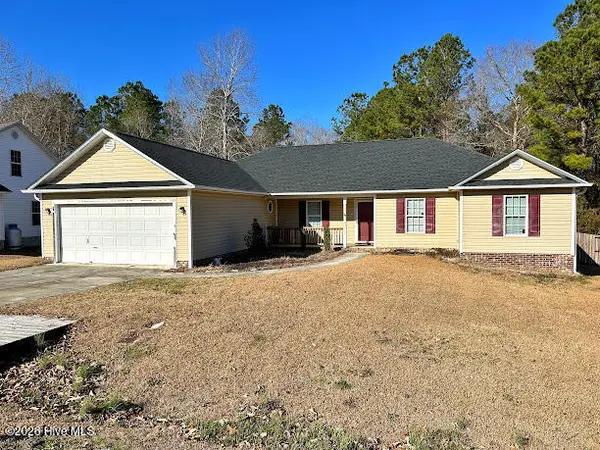 $315,000Active4 beds 2 baths2,031 sq. ft.
$315,000Active4 beds 2 baths2,031 sq. ft.301 Brookstone Way, Jacksonville, NC 28546
MLS# 100547612Listed by: TERRI ALPHIN SMITH & CO - New
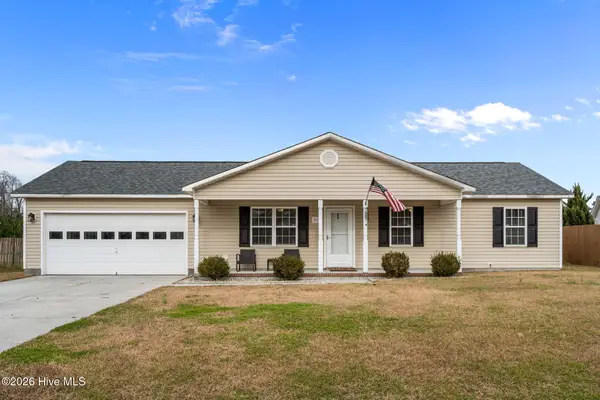 $255,000Active3 beds 2 baths1,223 sq. ft.
$255,000Active3 beds 2 baths1,223 sq. ft.210 Hackney Ridge Lane, Jacksonville, NC 28540
MLS# 100547343Listed by: RE/MAX EXECUTIVE - New
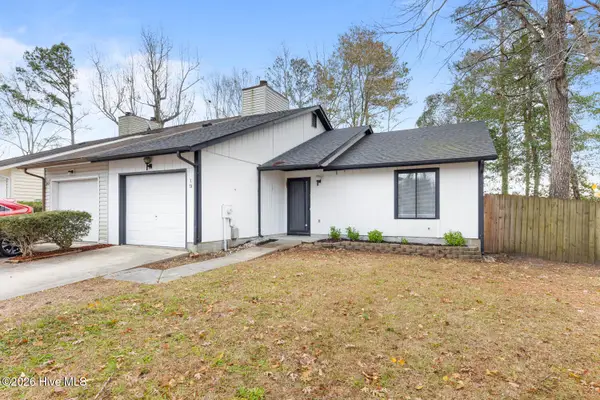 $165,000Active2 beds 2 baths1,054 sq. ft.
$165,000Active2 beds 2 baths1,054 sq. ft.19 S Onsville Place, Jacksonville, NC 28546
MLS# 100547557Listed by: COLDWELL BANKER SEA COAST ADVANTAGE-HAMPSTEAD - New
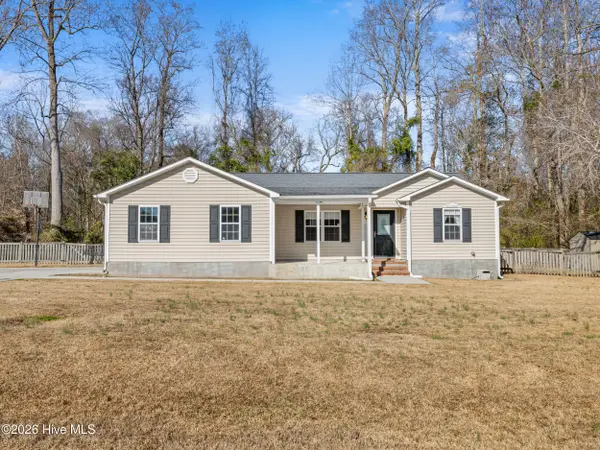 $259,900Active3 beds 2 baths1,278 sq. ft.
$259,900Active3 beds 2 baths1,278 sq. ft.106 Stoney Creek Drive, Jacksonville, NC 28540
MLS# 100547559Listed by: EXP REALTY
