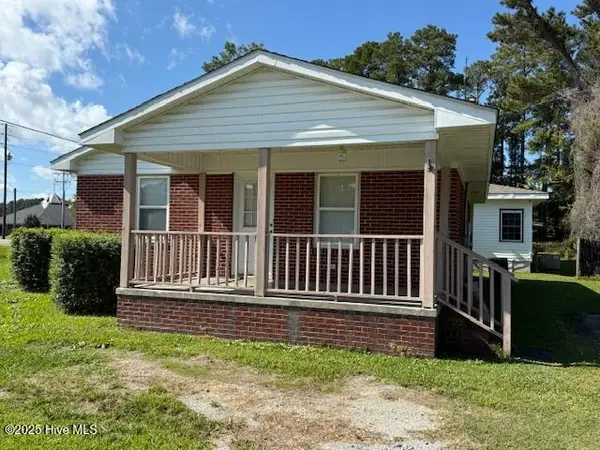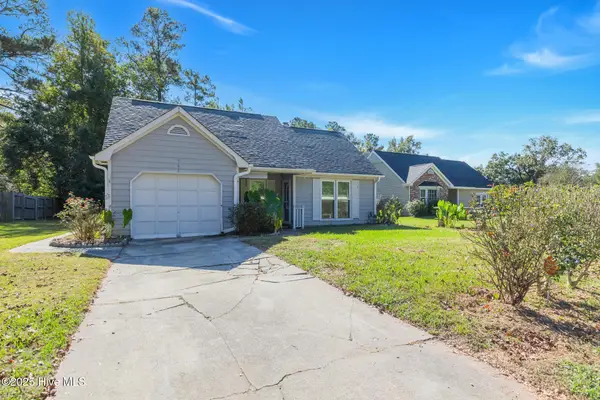1402 Halltown Road, Jacksonville, NC 28546
Local realty services provided by:Better Homes and Gardens Real Estate Elliott Coastal Living
1402 Halltown Road,Jacksonville, NC 28546
$235,900
- 3 Beds
- 2 Baths
- 1,312 sq. ft.
- Single family
- Active
Listed by:kendal n semanderes
Office:cri properties
MLS#:100533299
Source:NC_CCAR
Price summary
- Price:$235,900
- Price per sq. ft.:$179.8
About this home
Welcome to 1402 Halltown Road in Jacksonville, NC! This well-maintained home offers the perfect blend of comfort, functionality, and outdoor space. Featuring 3 spacious bedrooms and 2 full bathrooms, it's designed with an open floor plan that allows natural light to flow throughout the living areas. The large living room is ideal for relaxing or entertaining, while the kitchen provides plenty of counter space, cabinetry, and room for family meals.
Have peace of mind, knowing the large costs are done! House has new roof 2021 and new HVAC 2023. Inside has upgrades to include slick finish ceilings, can lights, granite countertops, 48'' cabinets, stainless steel appliances, LVP flooring and was all freshly painted.
The primary suite offers a generous layout with a handicap accessible private bath and ample closet space. Additional bedrooms are well-sized and versatile—perfect for family, guests, or a home office.
Outback, enjoy the patio and large, fenced yard with endless possibilities for gardening, play, or outdoor gatherings. The above ground pool and sheds convey. The property also includes a convenient driveway for parking.
Located in the county so no city taxes but right outside the city limits so just minutes from local schools, shopping, and dining, this home gives you easy access to Camp Lejeune and all that Jacksonville has to offer.
Don't miss your chance to own this wonderful property—schedule your showing today!
Contact an agent
Home facts
- Year built:1983
- Listing ID #:100533299
- Added:1 day(s) ago
- Updated:September 30, 2025 at 12:49 AM
Rooms and interior
- Bedrooms:3
- Total bathrooms:2
- Full bathrooms:2
- Living area:1,312 sq. ft.
Heating and cooling
- Cooling:Central Air
- Heating:Electric, Heat Pump, Heating
Structure and exterior
- Roof:Architectural Shingle
- Year built:1983
- Building area:1,312 sq. ft.
- Lot area:0.39 Acres
Schools
- High school:White Oak
- Middle school:Hunters Creek
- Elementary school:Morton
Utilities
- Water:County Water, Water Connected
Finances and disclosures
- Price:$235,900
- Price per sq. ft.:$179.8
- Tax amount:$812 (2024)
New listings near 1402 Halltown Road
- New
 $230,000Active3 beds 2 baths1,212 sq. ft.
$230,000Active3 beds 2 baths1,212 sq. ft.400 N Pine Cone Lane, Jacksonville, NC 28546
MLS# 100533409Listed by: COLDWELL BANKER SEA COAST ADVANTAGE - New
 $255,000Active4 beds 2 baths1,458 sq. ft.
$255,000Active4 beds 2 baths1,458 sq. ft.1004 River Street, Jacksonville, NC 28540
MLS# 100533328Listed by: REAL BROKER LLC - New
 $249,900Active3 beds 2 baths1,575 sq. ft.
$249,900Active3 beds 2 baths1,575 sq. ft.316 Birch Court, Jacksonville, NC 28540
MLS# 100533296Listed by: COLDWELL BANKER SEA COAST ADVANTAGE - JACKSONVILLE - New
 $222,800Active3 beds 2 baths1,198 sq. ft.
$222,800Active3 beds 2 baths1,198 sq. ft.131 Cox Avenue, Jacksonville, NC 28540
MLS# 100533305Listed by: CENTURY 21 CHAMPION REAL ESTATE - New
 $134,248Active2 beds 1 baths945 sq. ft.
$134,248Active2 beds 1 baths945 sq. ft.1222 Burgaw Highway, Jacksonville, NC 28540
MLS# 100533313Listed by: CENTURY 21 COASTAL ADVANTAGE - New
 $269,900Active3 beds 2 baths1,365 sq. ft.
$269,900Active3 beds 2 baths1,365 sq. ft.2002 W T Whitehead Drive, Jacksonville, NC 28546
MLS# 100533217Listed by: GREAT MOVES REALTY - New
 $235,000Active3 beds 2 baths1,075 sq. ft.
$235,000Active3 beds 2 baths1,075 sq. ft.1210 Pickett Road, Jacksonville, NC 28540
MLS# 100533256Listed by: EXP REALTY - New
 $219,900Active3 beds 2 baths1,227 sq. ft.
$219,900Active3 beds 2 baths1,227 sq. ft.114 Hunting Green Drive, Jacksonville, NC 28546
MLS# 100533272Listed by: REALTY ONE GROUP AFFINITY - New
 $50,000Active1.7 Acres
$50,000Active1.7 Acres1.7ac Mcgowan Road, Jacksonville, NC 28540
MLS# 100533238Listed by: COLDWELL BANKER SEA COAST ADVANTAGE
