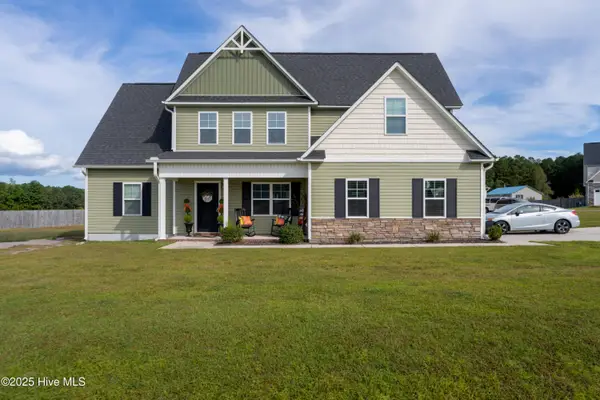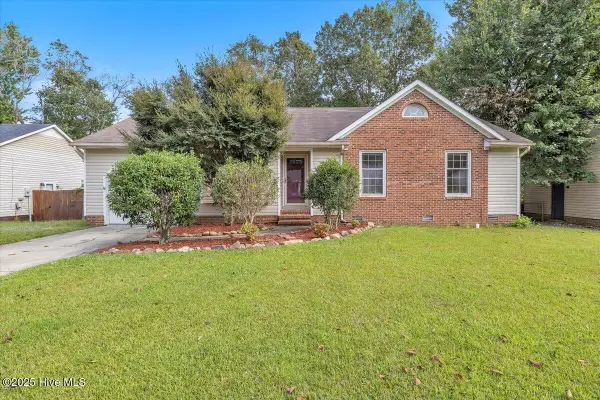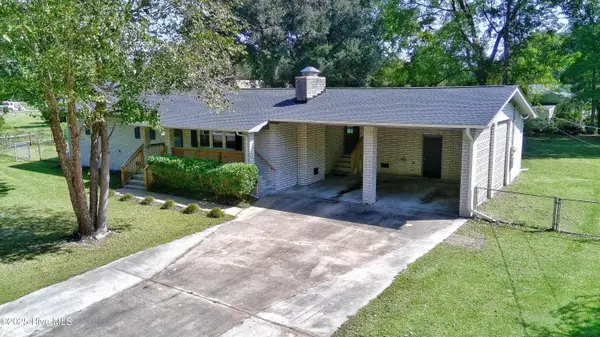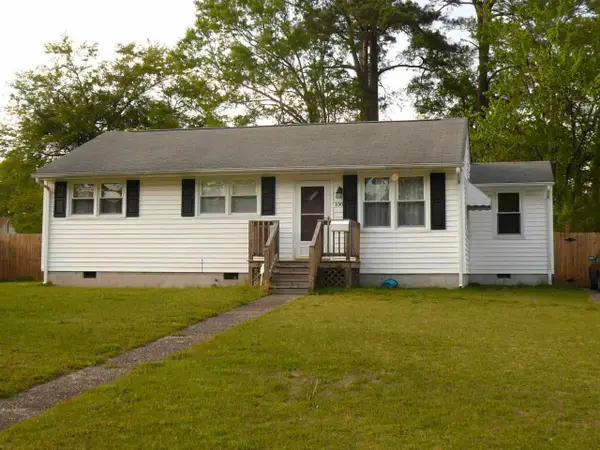204 Moonstone Court, Jacksonville, NC 28546
Local realty services provided by:Better Homes and Gardens Real Estate Lifestyle Property Partners
204 Moonstone Court,Jacksonville, NC 28546
$325,000
- 4 Beds
- 3 Baths
- 2,110 sq. ft.
- Single family
- Pending
Listed by:kelli salter
Office:anchor & co. of eastern north carolina
MLS#:100526369
Source:NC_CCAR
Price summary
- Price:$325,000
- Price per sq. ft.:$154.03
About this home
Welcome to Sterling Farms!
This beautiful 4-bedroom, 2.5-bath home is full of charm and comfort from the moment you arrive. The inviting exterior and spacious covered front porch create the perfect first impression. Inside, and the bright foyer flows seamlessly into the formal dining room ideal for hosting!
The kitchen is a true highlight, featuring a center island, a roomy corner pantry for all your storage needs, and sleek The open layout continues into the expansive great room, complete with a cozy fireplace and ceiling fan perfect for relaxing or entertaining.
Upstairs, you'll find all four bedrooms, two full baths, and a convenient laundry room. The master suite is a retreat of its own, with a decorative tray ceiling, ceiling fan, and a spacious private bath. The ensuite features dual vanities with cultured marble counters, a soaking tub, and a separate shower with glass door.
With its thoughtful design, warm details, and abundant space, this home is ready to welcome you!
Contact an agent
Home facts
- Year built:2021
- Listing ID #:100526369
- Added:47 day(s) ago
- Updated:October 08, 2025 at 08:16 AM
Rooms and interior
- Bedrooms:4
- Total bathrooms:3
- Full bathrooms:2
- Half bathrooms:1
- Living area:2,110 sq. ft.
Heating and cooling
- Cooling:Central Air
- Heating:Electric, Heat Pump, Heating
Structure and exterior
- Roof:Shingle
- Year built:2021
- Building area:2,110 sq. ft.
- Lot area:0.23 Acres
Schools
- High school:White Oak
- Middle school:Hunters Creek
- Elementary school:Morton
Utilities
- Water:Municipal Water Available, Water Connected
- Sewer:Sewer Connected
Finances and disclosures
- Price:$325,000
- Price per sq. ft.:$154.03
- Tax amount:$1,918 (2024)
New listings near 204 Moonstone Court
- New
 $335,000Active3 beds 3 baths1,957 sq. ft.
$335,000Active3 beds 3 baths1,957 sq. ft.502 Ginn Street, Jacksonville, NC 28540
MLS# 100534896Listed by: COLDWELL BANKER SEA COAST ADVANTAGE - JACKSONVILLE - New
 $252,900Active3 beds 2 baths1,399 sq. ft.
$252,900Active3 beds 2 baths1,399 sq. ft.156 Raintree Circle, Jacksonville, NC 28540
MLS# 100534882Listed by: ERA LIVE MOORE - JACKSONVILLE - New
 $311,000Active3 beds 2 baths1,569 sq. ft.
$311,000Active3 beds 2 baths1,569 sq. ft.115 Vera Court, Jacksonville, NC 28540
MLS# 100534874Listed by: WISE GROUP REALTY INC - New
 $300,000Active3 beds 2 baths1,547 sq. ft.
$300,000Active3 beds 2 baths1,547 sq. ft.200 Fairmont Lane, Jacksonville, NC 28540
MLS# 100534873Listed by: MACDONALD REALTY GROUP - New
 $240,000Active3 beds 2 baths1,177 sq. ft.
$240,000Active3 beds 2 baths1,177 sq. ft.302 Southwest Drive, Jacksonville, NC 28540
MLS# 100534858Listed by: TERRI ALPHIN SMITH & CO - New
 $210,000Active3 beds 1 baths1,062 sq. ft.
$210,000Active3 beds 1 baths1,062 sq. ft.108 Banks Street, Jacksonville, NC 28546
MLS# 100534747Listed by: L.Q. GRANT PROPERTIES, LLC  $369,500Pending3 beds 2 baths2,045 sq. ft.
$369,500Pending3 beds 2 baths2,045 sq. ft.906 Miranda Court, Jacksonville, NC 28546
MLS# 100534759Listed by: TERRI ALPHIN SMITH & CO- New
 $290,000Active3 beds 2 baths1,420 sq. ft.
$290,000Active3 beds 2 baths1,420 sq. ft.117 Quail Hollow Drive, Jacksonville, NC 28540
MLS# 100534720Listed by: CAROLINA MODERN REALTY  $159,900Pending2 beds 2 baths882 sq. ft.
$159,900Pending2 beds 2 baths882 sq. ft.1091 W Pueblo Drive, Jacksonville, NC 28546
MLS# 100534603Listed by: DSKT INC- New
 $168,000Active2 beds 2 baths992 sq. ft.
$168,000Active2 beds 2 baths992 sq. ft.202 Springwood Drive, Jacksonville, NC 28546
MLS# 100534613Listed by: COASTAL HOME REALTY
