- BHGRE®
- North Carolina
- Jacksonville
- 204 Rock Creek Drive S
204 Rock Creek Drive S, Jacksonville, NC 28540
Local realty services provided by:Better Homes and Gardens Real Estate Lifestyle Property Partners
204 Rock Creek Drive S,Jacksonville, NC 28540
$325,000
- 4 Beds
- 3 Baths
- 2,272 sq. ft.
- Single family
- Pending
Listed by: angela m damiano
Office: coldwell banker sea coast advantage - jacksonville
MLS#:100537375
Source:NC_CCAR
Price summary
- Price:$325,000
- Price per sq. ft.:$143.05
About this home
Charming house near 1st Tee of Rock Creek Golf Course. This 2 story home is nestled on a lot boasting mature trees. When in bloom you can walk out the front door and smell the sweet scent of Magnolia tree blossoms. A brick veneer exterior house sets on a generous 1/2 acre+ lot. Walk up the pathway to the front door where you will first notice a nicely proportioned foyer. To the left is a room that can be used as a formal living room, study, office, craft room and more. To the right is a formal dining room and located adjacent to the kitchen which features stainless steel refrigerator, dishwasher and wall oven with a separate glass cook top to help with the flow in a kitchen. Kitchen sink is positioned at a window to allow a view into the backyard. Set up a cozy breakfast table in the kitchen for quick daily meals. Enter the family room with a ceiling fan and wood burning fireplace. Sliding glass doors leads to a screened back porch ready for well deserved outside relaxation time. Laundry room is off the family room and is accessible to garage. The attached 2 car garage features an additional large storage room. You will discover that this is a fantastic four bedroom floor plan with a 1st floor bedroom and full bathroom. The 2nd story features 3 bedrooms and two bathrooms. The primary bedroom features a walk in closet, full bathroom ensuite and a second closet. Two upstairs bedrooms share a full bathroom with tub and is accessed from hallway. Location, location is prime with this home located next to the golf cart path leading to the nearby club house and 1st hole green. No HOA and it's optional to join Country Club for golf, pool and club house privileges. Get comfortable and enjoy the Carolina life style in the well established subdivision of Rock Creek. The home needs a little TLC but has great bones and is in a very favorable location with no city taxes, no HOA and lots of mature trees.
Contact an agent
Home facts
- Year built:1977
- Listing ID #:100537375
- Added:102 day(s) ago
- Updated:January 31, 2026 at 08:57 AM
Rooms and interior
- Bedrooms:4
- Total bathrooms:3
- Full bathrooms:3
- Living area:2,272 sq. ft.
Heating and cooling
- Cooling:Central Air
- Heating:Electric, Heat Pump, Heating
Structure and exterior
- Roof:Shingle
- Year built:1977
- Building area:2,272 sq. ft.
- Lot area:0.61 Acres
Schools
- High school:Richlands
- Middle school:Trexler
- Elementary school:Stateside
Finances and disclosures
- Price:$325,000
- Price per sq. ft.:$143.05
New listings near 204 Rock Creek Drive S
- New
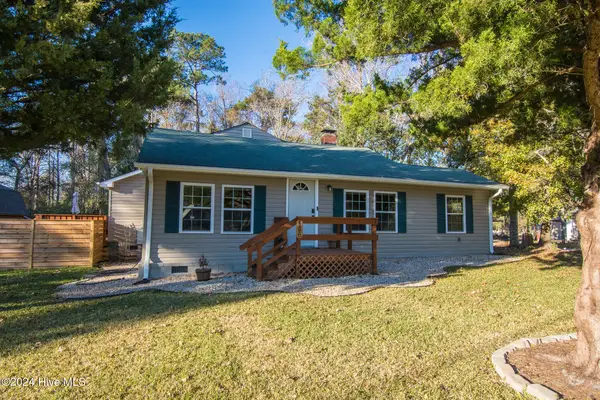 $225,000Active2 beds 2 baths1,378 sq. ft.
$225,000Active2 beds 2 baths1,378 sq. ft.166 Verona Road, Jacksonville, NC 28540
MLS# 100552342Listed by: THE SUE CRUDDAS REAL ESTATE TEAM - New
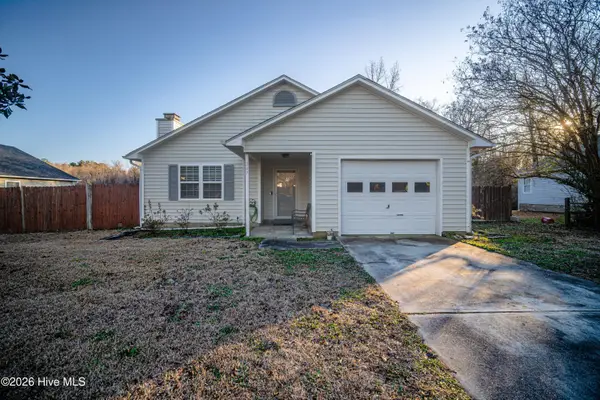 $245,000Active3 beds 2 baths1,338 sq. ft.
$245,000Active3 beds 2 baths1,338 sq. ft.247 Pollard Drive, Jacksonville, NC 28540
MLS# 100552332Listed by: HOMESMART CONNECTIONS - New
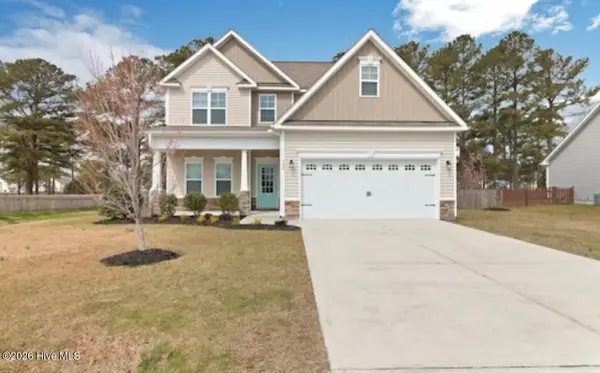 $295,000Active3 beds 3 baths1,712 sq. ft.
$295,000Active3 beds 3 baths1,712 sq. ft.324 Holly Grove Court W, Jacksonville, NC 28540
MLS# 100552323Listed by: PIER 24 REALTY OF KW INNOVATE - New
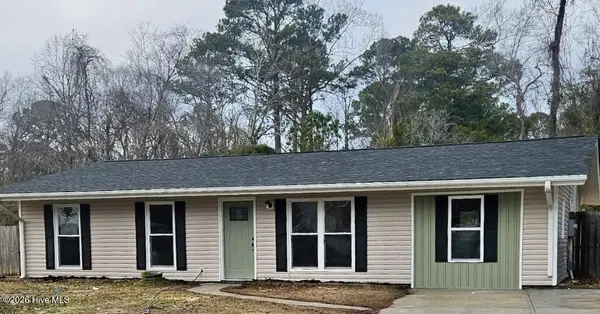 $255,900Active3 beds 2 baths1,485 sq. ft.
$255,900Active3 beds 2 baths1,485 sq. ft.102 Tanglewood Drive, Jacksonville, NC 28540
MLS# 100552306Listed by: RE/MAX ELITE REALTY GROUP - New
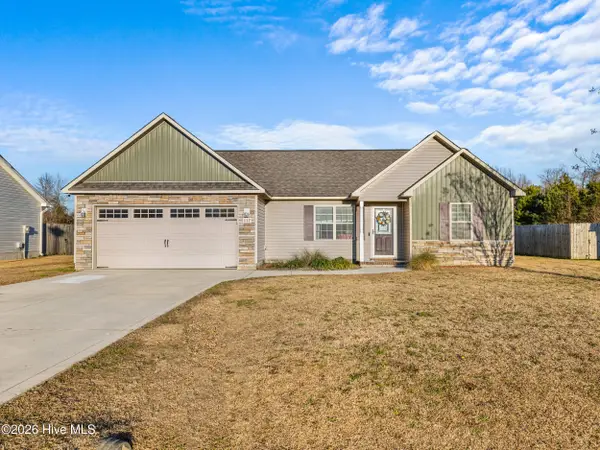 $254,900Active3 beds 2 baths1,304 sq. ft.
$254,900Active3 beds 2 baths1,304 sq. ft.117 Heavens Gate Drive, Jacksonville, NC 28546
MLS# 100552260Listed by: EXP REALTY - New
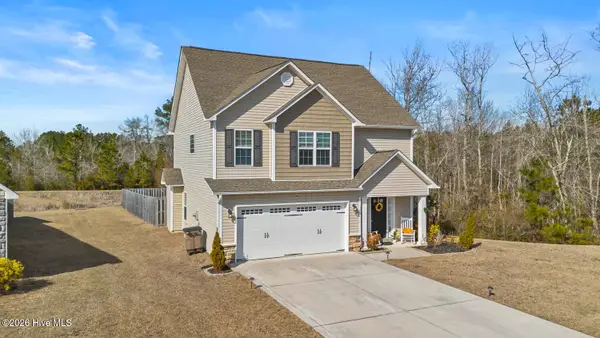 $329,000Active3 beds 3 baths1,822 sq. ft.
$329,000Active3 beds 3 baths1,822 sq. ft.308 Old Snap Dragon Court, Jacksonville, NC 28546
MLS# 100552238Listed by: HOME AND HEARTS REALTY - New
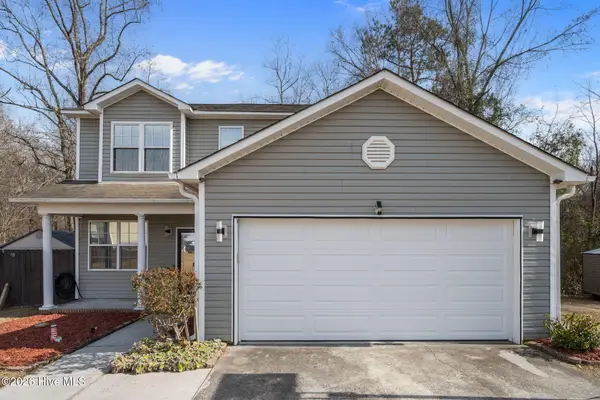 $299,000Active3 beds 3 baths1,654 sq. ft.
$299,000Active3 beds 3 baths1,654 sq. ft.205 Pocosin Court, Jacksonville, NC 28540
MLS# 100552241Listed by: BETTER HOMES AND GARDENS REAL ESTATE TREASURE 4 - New
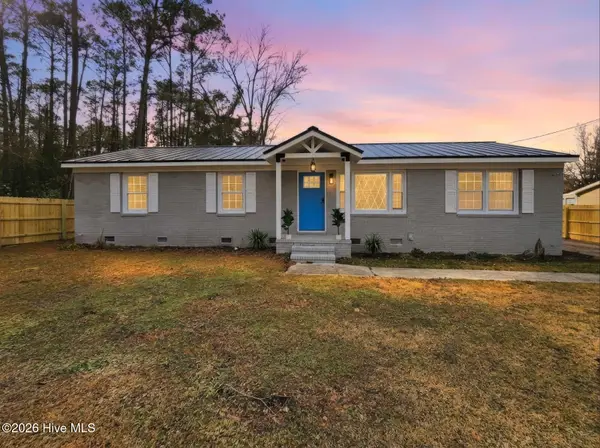 $290,000Active3 beds 2 baths1,675 sq. ft.
$290,000Active3 beds 2 baths1,675 sq. ft.1888 Pony Farm Road, Jacksonville, NC 28540
MLS# 100552215Listed by: LISTWITHFREEDOM.COM - New
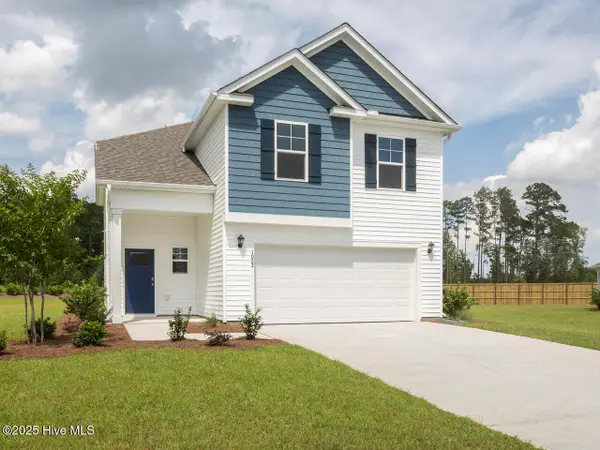 $365,990Active5 beds 4 baths2,583 sq. ft.
$365,990Active5 beds 4 baths2,583 sq. ft.410 Oak Knoll Drive #Lot 44, Jacksonville, NC 28546
MLS# 100552130Listed by: D.R. HORTON, INC - New
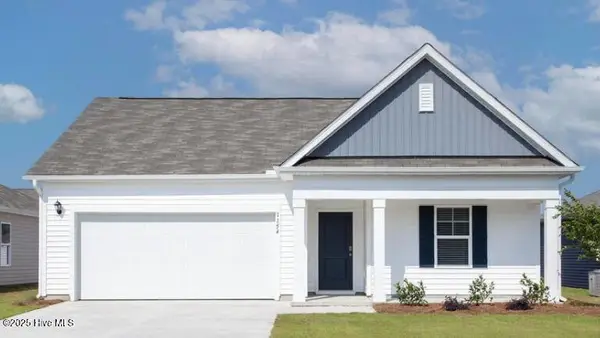 $322,990Active4 beds 2 baths1,774 sq. ft.
$322,990Active4 beds 2 baths1,774 sq. ft.414 Oak Knoll Drive #Lot 46, Jacksonville, NC 28546
MLS# 100552140Listed by: D.R. HORTON, INC

