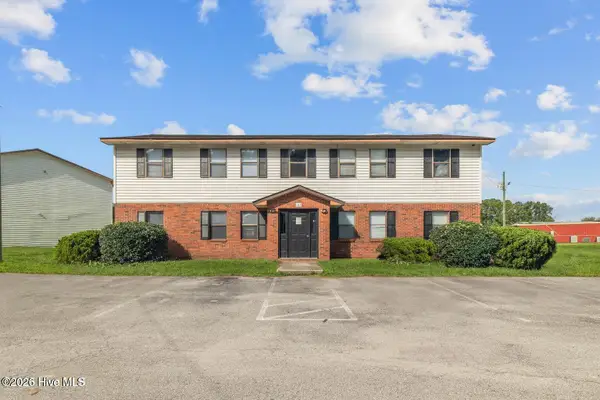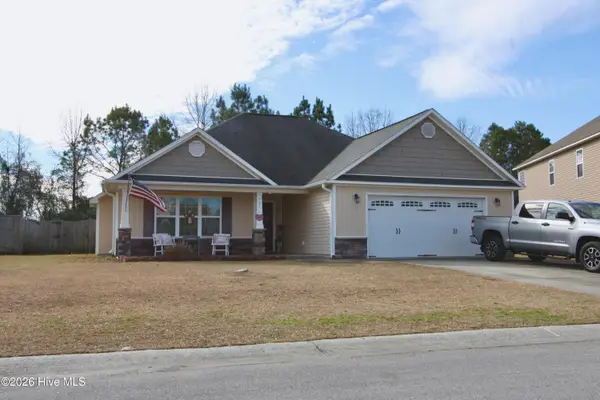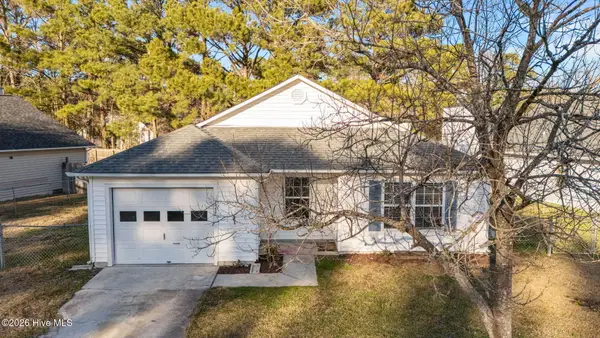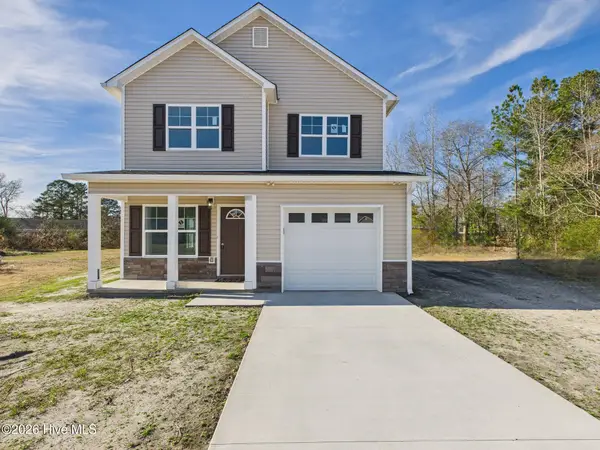218 Windsor Run Boulevard, Jacksonville, NC 28546
Local realty services provided by:Better Homes and Gardens Real Estate Elliott Coastal Living
Listed by: terri alphin smith
Office: terri alphin smith & co
MLS#:100505729
Source:NC_CCAR
Price summary
- Price:$413,000
- Price per sq. ft.:$157.75
About this home
When convenience is everything, the location to live is The Vineyards! A Sydes Exclusive new construction community located inside the city limits of Jacksonville, left of River of Life Church, across from Lowe's Foods. Approx. 10 miles to Camp Lejeune, minutes from all area shopping and dining. Prime location. Natural gas. Welcome to the Palomar floor plan with approx. 2618 heated square feet. This beauty features 4 bedrooms and 2.5 bathrooms. A covered front porch welcomes you into a grand 2-story foyer magnified by tons of natural light. If you're looking for an open plan, then you will love this one! This gorgeous kitchen features beautifully staggered cabinets, stainless appliances, and an island that opens to a 13 x 13 keeping room with fireplace. Also open to the breakfast room. Truly a home to enjoy... it's time to eat, drink, and relax! The 18 x 16 family room also features a ceiling fan and fireplace. Main level also features a half bath. All bedrooms are located on the second floor. The spacious master bedroom is approx. 17 x 14 with a ceiling fan. The master bath is impressive with a double vanity topped with cultured marble and a custom mirror, separate tub and shower, and a 13 x 6 walk in closet. Bedrooms 2, 3 and 4 all have walk in closets and are prewired for ceiling fans. Laundry room is on the second floor. The covered back porch is a great space to read the morning paper or fire up your grill in the evening. This plan also includes a 2-car garage. Make an appointment today to view this beautiful floor plan! NOTE: Floor plan renderings are similar and solely representational. Measurements, elevations, and specs may vary in final construction. Limited selections for buyer to choose. Call L/A to verify.
Contact an agent
Home facts
- Year built:2025
- Listing ID #:100505729
- Added:247 day(s) ago
- Updated:January 23, 2026 at 11:18 AM
Rooms and interior
- Bedrooms:4
- Total bathrooms:3
- Full bathrooms:2
- Half bathrooms:1
- Living area:2,618 sq. ft.
Heating and cooling
- Cooling:Central Air
- Heating:Electric, Heat Pump, Heating
Structure and exterior
- Roof:Shingle
- Year built:2025
- Building area:2,618 sq. ft.
- Lot area:0.26 Acres
Schools
- High school:Northside
- Middle school:Jacksonville Commons
- Elementary school:Summersill
Finances and disclosures
- Price:$413,000
- Price per sq. ft.:$157.75
New listings near 218 Windsor Run Boulevard
- New
 $210,000Active3.18 Acres
$210,000Active3.18 Acres0 Bridge Side Drive E, Jacksonville, NC 28546
MLS# 100550805Listed by: COLDWELL BANKER SEA COAST ADVANTAGE-HAMPSTEAD - New
 $450,000Active2 beds 1 baths3,296 sq. ft.
$450,000Active2 beds 1 baths3,296 sq. ft.107 Ravenwood Drive, Jacksonville, NC 28546
MLS# 100550796Listed by: ERA LIVE MOORE - JACKSONVILLE - New
 $149,900Active2 beds 2 baths993 sq. ft.
$149,900Active2 beds 2 baths993 sq. ft.109 Hickory Grove Drive, Jacksonville, NC 28546
MLS# 100550720Listed by: BROWN PROPERTIES OF NC, INC - New
 $299,500Active3 beds 2 baths1,528 sq. ft.
$299,500Active3 beds 2 baths1,528 sq. ft.707 Appling Court, Jacksonville, NC 28546
MLS# 100550736Listed by: CENTURY 21 CHAMPION REAL ESTATE - New
 $245,000Active3 beds 2 baths1,524 sq. ft.
$245,000Active3 beds 2 baths1,524 sq. ft.904 Barn Street, Jacksonville, NC 28540
MLS# 100550663Listed by: TERRI ALPHIN SMITH & CO - New
 $367,000Active4 beds 3 baths2,304 sq. ft.
$367,000Active4 beds 3 baths2,304 sq. ft.607 Blue Diamond Court, Jacksonville, NC 28540
MLS# 100550598Listed by: REAL BROKER LLC - New
 $355,000Active4 beds 3 baths2,219 sq. ft.
$355,000Active4 beds 3 baths2,219 sq. ft.379 Water Wagon Trail, Jacksonville, NC 28546
MLS# 100550621Listed by: ANCHOR & CO. OF EASTERN NORTH CAROLINA - New
 $255,000Active4 beds 2 baths1,441 sq. ft.
$255,000Active4 beds 2 baths1,441 sq. ft.1109 Shroyer Circle, Jacksonville, NC 28540
MLS# 100550569Listed by: REAL BROKER LLC - New
 $224,900Active3 beds 2 baths1,051 sq. ft.
$224,900Active3 beds 2 baths1,051 sq. ft.119 Arthur Court, Jacksonville, NC 28546
MLS# 100550516Listed by: REVOLUTION PARTNERS LLC - New
 $310,000Active3 beds 3 baths1,458 sq. ft.
$310,000Active3 beds 3 baths1,458 sq. ft.114 Milestone Court, Jacksonville, NC 28546
MLS# 100550436Listed by: JACKSONVILLE REALTY GROUP PM
