221 Silver Hills Drive, Jacksonville, NC 28546
Local realty services provided by:Better Homes and Gardens Real Estate Elliott Coastal Living
221 Silver Hills Drive,Jacksonville, NC 28546
$310,000
- 3 Beds
- 3 Baths
- 1,857 sq. ft.
- Single family
- Pending
Listed by: carrie ann lewis
Office: terri alphin smith & co
MLS#:100532522
Source:NC_CCAR
Price summary
- Price:$310,000
- Price per sq. ft.:$166.94
About this home
STOP! Check out this two-story home in Sterling Farms and you'll find a cozy front porch, a formal dining room, and a bright living room with a fireplace, perfect for staging for the holidays, and cozying up next to. The kitchen is spacious and welcoming, with a breakfast nook and plenty of room for entertaining. You'll also find a convenient half bathroom and laundry room.
Upstairs, the owner's suite is a retreat with a tray ceiling, double sinks, garden tub, and walk-in shower.
Two more bedrooms share another full bath.
Outside a spacious backyard, backing up to mature trees for extra privacy. The screened-in porch means you can relax bug-free year-round or host family and friends with ease.
Contact me today to book a showing!
Contact an agent
Home facts
- Year built:2008
- Listing ID #:100532522
- Added:140 day(s) ago
- Updated:February 10, 2026 at 04:12 AM
Rooms and interior
- Bedrooms:3
- Total bathrooms:3
- Full bathrooms:2
- Half bathrooms:1
- Living area:1,857 sq. ft.
Heating and cooling
- Cooling:Central Air
- Heating:Electric, Heat Pump, Heating
Structure and exterior
- Roof:Shingle
- Year built:2008
- Building area:1,857 sq. ft.
- Lot area:0.37 Acres
Schools
- High school:White Oak
- Middle school:Hunters Creek
- Elementary school:Morton
Finances and disclosures
- Price:$310,000
- Price per sq. ft.:$166.94
New listings near 221 Silver Hills Drive
- New
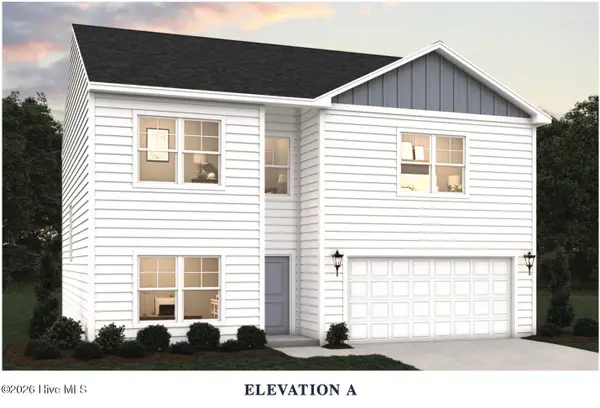 $326,765Active4 beds 3 baths2,315 sq. ft.
$326,765Active4 beds 3 baths2,315 sq. ft.116 Muscadine Drive, Jacksonville, NC 28546
MLS# 100554008Listed by: DREAM FINDERS REALTY LLC - New
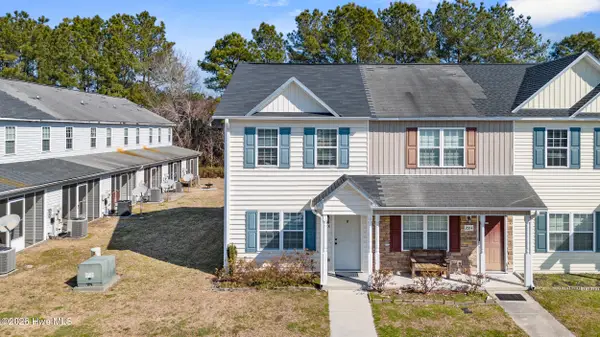 $178,000Active2 beds 3 baths1,024 sq. ft.
$178,000Active2 beds 3 baths1,024 sq. ft.2006 Grandeur Avenue, Jacksonville, NC 28546
MLS# 100554013Listed by: COLDWELL BANKER SEA COAST ADVANTAGE - New
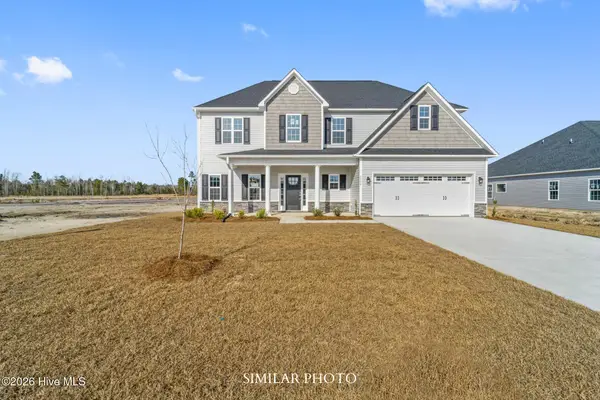 $390,000Active4 beds 3 baths2,401 sq. ft.
$390,000Active4 beds 3 baths2,401 sq. ft.325 Black Hawk Drive, Jacksonville, NC 28546
MLS# 100553964Listed by: TERRI ALPHIN SMITH & CO - New
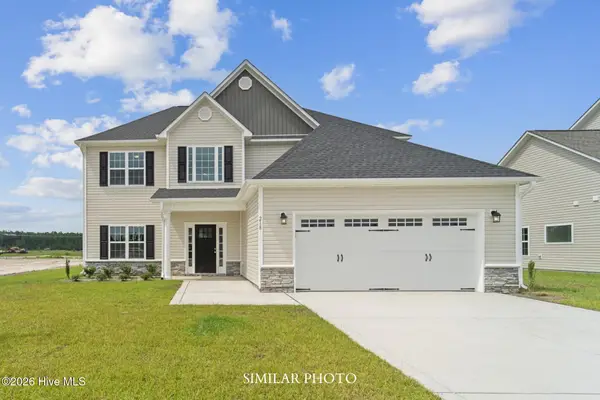 $396,000Active4 beds 3 baths2,618 sq. ft.
$396,000Active4 beds 3 baths2,618 sq. ft.638 Indigo Johnston Drive, Jacksonville, NC 28546
MLS# 100553967Listed by: TERRI ALPHIN SMITH & CO - New
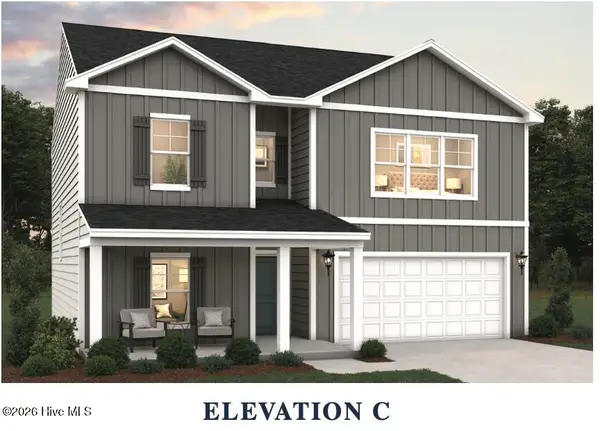 $340,980Active4 beds 3 baths2,315 sq. ft.
$340,980Active4 beds 3 baths2,315 sq. ft.121 Muscadine Drive, Jacksonville, NC 28546
MLS# 100553987Listed by: DREAM FINDERS REALTY LLC - New
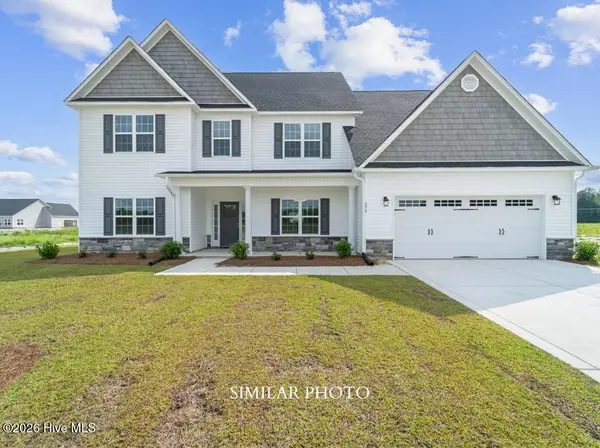 $464,000Active4 beds 4 baths3,547 sq. ft.
$464,000Active4 beds 4 baths3,547 sq. ft.715 Atlantic Coast Lane, Jacksonville, NC 28546
MLS# 100553988Listed by: TERRI ALPHIN SMITH & CO - New
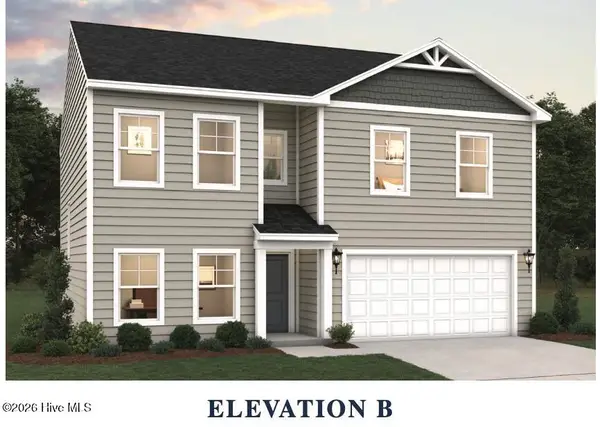 $334,205Active4 beds 3 baths2,315 sq. ft.
$334,205Active4 beds 3 baths2,315 sq. ft.112 Muscadine Drive, Jacksonville, NC 28546
MLS# 100554002Listed by: DREAM FINDERS REALTY LLC - New
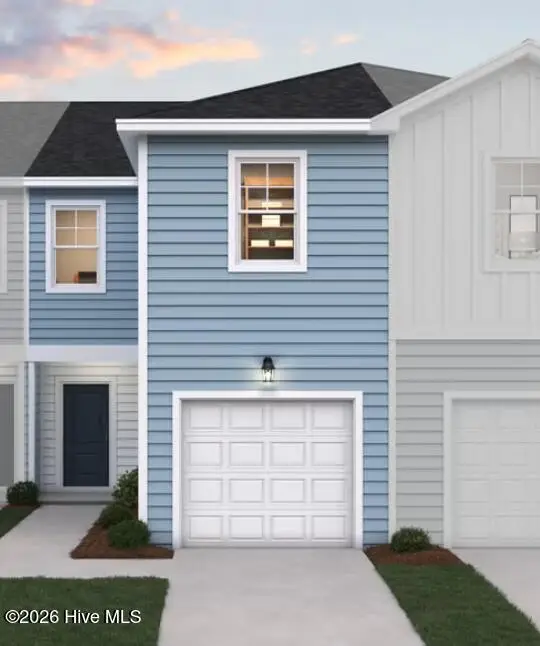 $244,005Active3 beds 3 baths1,422 sq. ft.
$244,005Active3 beds 3 baths1,422 sq. ft.576 Sandy Hollow Drive, Jacksonville, NC 28540
MLS# 100553912Listed by: DREAM FINDERS REALTY LLC - New
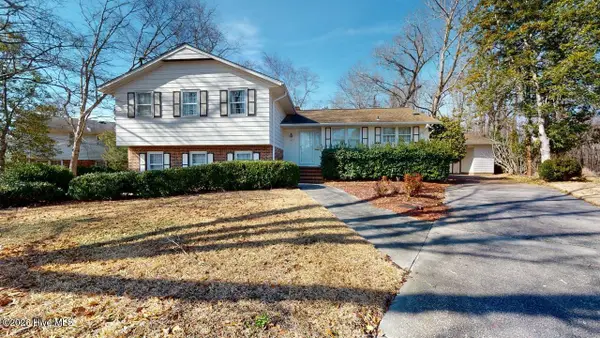 $255,000Active4 beds 3 baths2,366 sq. ft.
$255,000Active4 beds 3 baths2,366 sq. ft.1415 Cando Place, Jacksonville, NC 28540
MLS# 100553926Listed by: BROWN PROPERTIES OF NC, INC - New
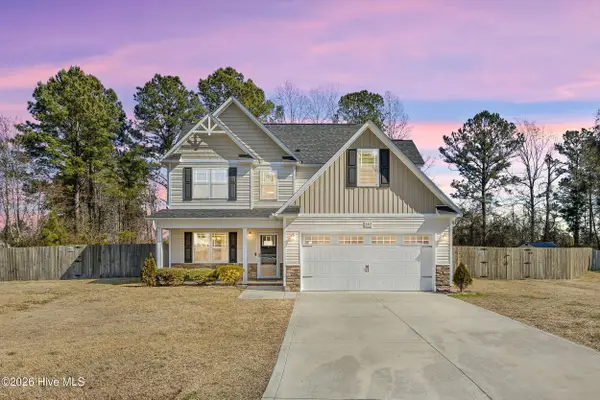 $339,000Active3 beds 3 baths1,682 sq. ft.
$339,000Active3 beds 3 baths1,682 sq. ft.203 Pegasus Place S, Jacksonville, NC 28540
MLS# 100553929Listed by: COLDWELL BANKER SEA COAST ADVANTAGE-HAMPSTEAD

