226 Silver Hills Drive, Jacksonville, NC 28546
Local realty services provided by:Better Homes and Gardens Real Estate Elliott Coastal Living
226 Silver Hills Drive,Jacksonville, NC 28546
$297,000
- 3 Beds
- 3 Baths
- 1,742 sq. ft.
- Single family
- Pending
Listed by:alexander mason
Office:coldwell banker sea coast advantage - jacksonville
MLS#:100536424
Source:NC_CCAR
Price summary
- Price:$297,000
- Price per sq. ft.:$170.49
About this home
Charming 3-Bedroom Home with Modern Updates in Jacksonville
Discover the perfect blend of comfort and modern living in this beautiful 3-bedroom, 2.5-bathroom home in Jacksonville, NC. Boasting a spacious two-car garage and a fenced-in backyard, this property offers both functionality and privacy. Located near the military base, this home is ideal for those seeking convenience to work and play, with a community pool and clubhouse just down the street for outdoor relaxation and socializing.
Step inside to find an inviting open-concept living area that fills with natural light, creating a warm and welcoming atmosphere. The stunning kitchen features beautiful cabinetry, generous counter space, and a center island, making it a perfect spot for both culinary enthusiasts and entertaining guests. Fresh paint throughout and recently installed luxury vinyl plank flooring add to the modern appeal, while plush carpeting in the master bedroom—installed in October 2025—ensures comfort and style.
Retreat to the spacious master suite, complete with a walk-in closet and tray ceilings that add a touch of elegance to the space. Two additional well-lit bedrooms provide ample room for various needs, whether it be guest quarters, a home office, or personal hobbies. The 2.5 baths offer convenience for your daily routines, ensuring everyone has their space.
Outside, the low-maintenance vinyl siding enhances curb appeal while the fenced backyard offers a private oasis perfect for gatherings or quiet evenings under the stars. This home exemplifies the best of Jacksonville living, combining modern features with essential amenities in a desirable neighborhood. Don't miss out on making this charming residence your own!
Contact an agent
Home facts
- Year built:2008
- Listing ID #:100536424
- Added:1 day(s) ago
- Updated:October 18, 2025 at 07:50 AM
Rooms and interior
- Bedrooms:3
- Total bathrooms:3
- Full bathrooms:2
- Half bathrooms:1
- Living area:1,742 sq. ft.
Heating and cooling
- Cooling:Central Air
- Heating:Electric, Heat Pump, Heating
Structure and exterior
- Roof:Architectural Shingle
- Year built:2008
- Building area:1,742 sq. ft.
- Lot area:0.36 Acres
Schools
- High school:White Oak
- Middle school:Hunters Creek
- Elementary school:Morton
Utilities
- Water:Water Connected
- Sewer:Sewer Connected
Finances and disclosures
- Price:$297,000
- Price per sq. ft.:$170.49
New listings near 226 Silver Hills Drive
- New
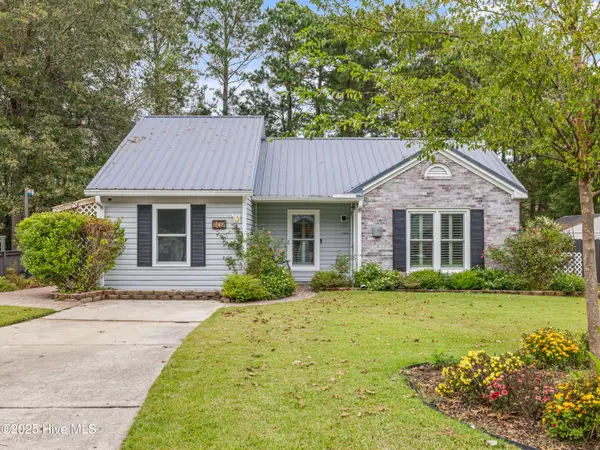 $290,900Active3 beds 2 baths1,743 sq. ft.
$290,900Active3 beds 2 baths1,743 sq. ft.102 W Cameron Court, Jacksonville, NC 28546
MLS# 100536826Listed by: RE/MAX ELITE REALTY GROUP - New
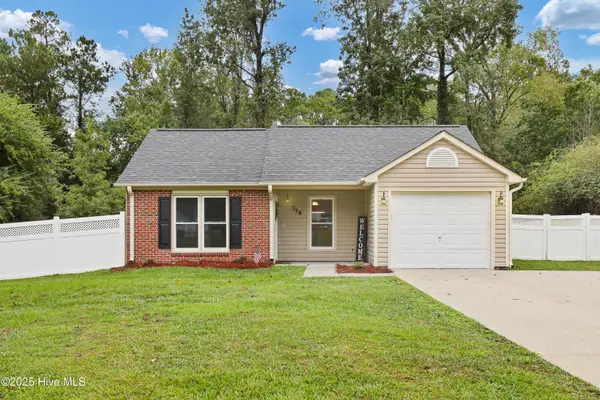 $264,900Active3 beds 2 baths1,237 sq. ft.
$264,900Active3 beds 2 baths1,237 sq. ft.538 Shadowridge Road, Jacksonville, NC 28546
MLS# 100536825Listed by: CAROLINA REAL ESTATE GROUP - New
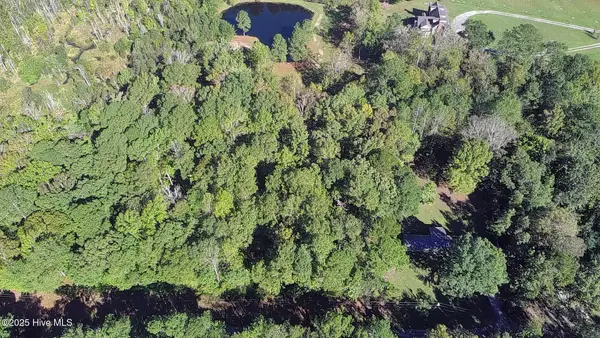 $79,000Active1.78 Acres
$79,000Active1.78 AcresLot 3 Mccoy, Jacksonville, NC 28546
MLS# 100536799Listed by: REVOLUTION PARTNERS LLC - New
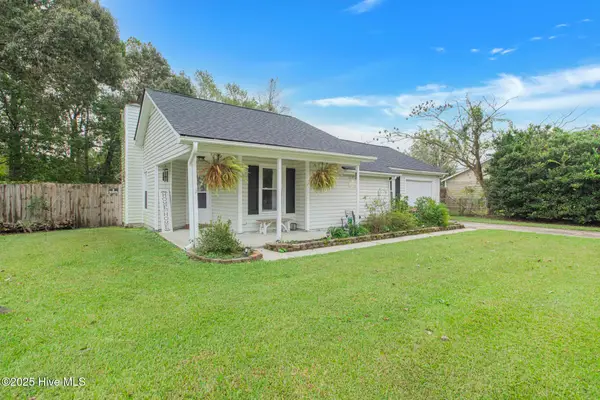 $219,900Active3 beds 2 baths1,072 sq. ft.
$219,900Active3 beds 2 baths1,072 sq. ft.406 Hunting Green Drive, Jacksonville, NC 28546
MLS# 100536719Listed by: RE/MAX EXECUTIVE 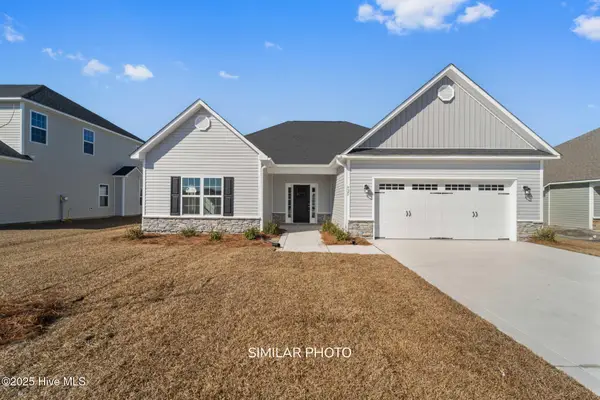 $339,000Pending3 beds 2 baths1,800 sq. ft.
$339,000Pending3 beds 2 baths1,800 sq. ft.610 Indigo Johnston Drive, Jacksonville, NC 28546
MLS# 100536710Listed by: TERRI ALPHIN SMITH & CO- New
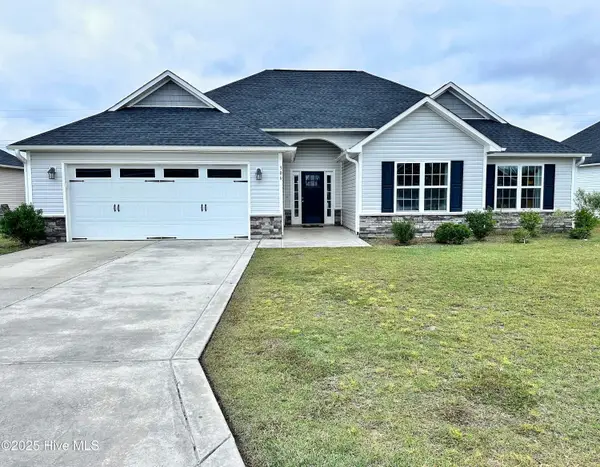 $315,457Active3 beds 2 baths1,831 sq. ft.
$315,457Active3 beds 2 baths1,831 sq. ft.306 Wood House Drive, Jacksonville, NC 28546
MLS# 100536654Listed by: CAROLINA REAL ESTATE GROUP - New
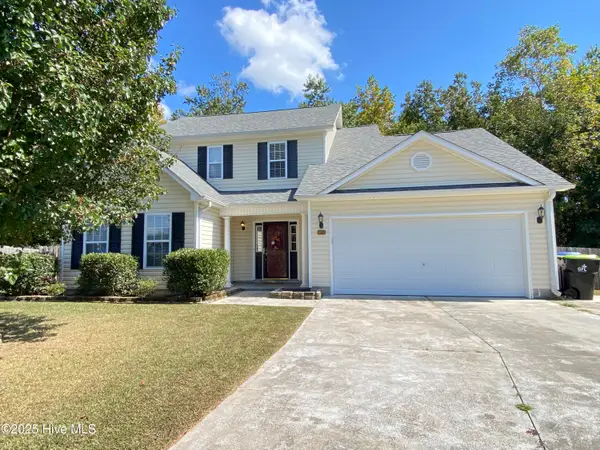 $340,000Active4 beds 3 baths2,132 sq. ft.
$340,000Active4 beds 3 baths2,132 sq. ft.130 Whiteleaf Drive, Jacksonville, NC 28546
MLS# 100536665Listed by: CENTURY 21 CHAMPION REAL ESTATE - New
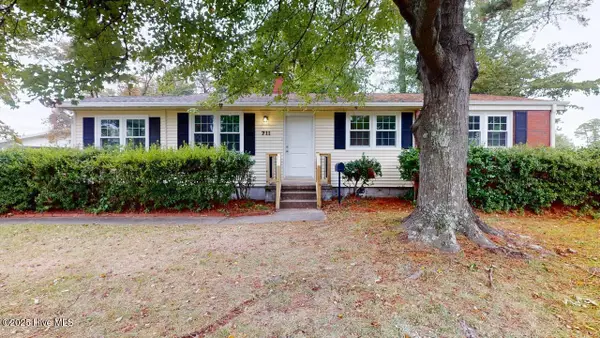 $250,000Active3 beds 1 baths1,607 sq. ft.
$250,000Active3 beds 1 baths1,607 sq. ft.711 Seminole Trail, Jacksonville, NC 28540
MLS# 100536677Listed by: BROWN PROPERTIES OF NC, INC - New
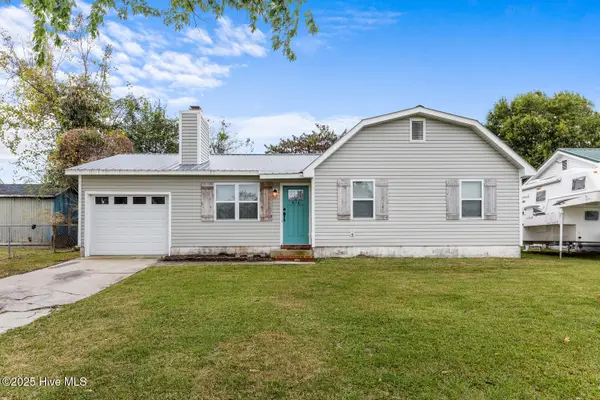 $217,500Active3 beds 2 baths1,013 sq. ft.
$217,500Active3 beds 2 baths1,013 sq. ft.474 Hunting Green Drive, Jacksonville, NC 28546
MLS# 100536687Listed by: TERRI ALPHIN SMITH & CO  $18,500Active0.56 Acres
$18,500Active0.56 AcresAddress Withheld By Seller, Jacksonville, NC 28540
MLS# 100491125Listed by: COLDWELL BANKER SEA COAST ADVANTAGE-HAMPSTEAD
