244 Big August Way, Jacksonville, NC 28546
Local realty services provided by:Better Homes and Gardens Real Estate Lifestyle Property Partners
Listed by: terri alphin smith
Office: terri alphin smith & co
MLS#:100530709
Source:NC_CCAR
Price summary
- Price:$502,000
- Price per sq. ft.:$130.42
About this home
Welcome to the highly desired & popular community of Onslow Bay. Brand new construction built by Onslow County's most trusted & preferred builder. Onslow Bay is a hot spot, 3 miles to MCB Camp Lejeune's Piney Green gate, 14 miles to New River Air Station & minutes to area schools, shopping & dining. This beautiful neighborhood is sure to impress, complete with a clubhouse area & community pool. Welcome to the Avalon. This magnificent floor plan is a beauty! 5 bedrooms/3.5 bathrooms with approx. 3849 heated square feet. If you're needing some extra space and a perfect plan- this layout is a favorite! Grand curb appeal, lots of windows, and a covered front porch. The 2-story foyer allows for great interior natural lighting. Formal dining room, 15 x 14. Huge 16 x 18 living room! The chef will appreciate the space in this kitchen. Big, open kitchen with an island opens to the keeping room. The keeping room which is accented by a fireplace makes for a beautiful space to entertain or fellowship with those closest to you. Spacious, main level laundry room. The first-floor master bedroom is dreamy! 18 x 18 feet of retreat with a 13 x 14 luxurious master bath complete with a separate tub and shower, double vanity topped with a custom mirror and a large-scale walk-in closet. The second-floor master is equally dreamy. That's right! Two master bedrooms. Second floor master also complete with a master bath and walk-in closet. 3 additional bedrooms upstairs all with walk in closets AND an office space! I told you the Avalon is a stately and impressive floor plan. Down to the covered back porch and 2-car garage. A Sydes exclusive floor plan. Call today! NOTE: Floor plan renderings are similar and solely representational. Measurements, elevations, and specs may vary in final construction. Limited selections for buyer to choose. Call L/A to verify.
Contact an agent
Home facts
- Year built:2025
- Listing ID #:100530709
- Added:150 day(s) ago
- Updated:February 10, 2026 at 04:13 AM
Rooms and interior
- Bedrooms:5
- Total bathrooms:4
- Full bathrooms:3
- Half bathrooms:1
- Living area:3,849 sq. ft.
Heating and cooling
- Cooling:Central Air
- Heating:Electric, Heat Pump, Heating
Structure and exterior
- Roof:Shingle
- Year built:2025
- Building area:3,849 sq. ft.
- Lot area:0.44 Acres
Schools
- High school:White Oak
- Middle school:Hunters Creek
- Elementary school:Silverdale
Finances and disclosures
- Price:$502,000
- Price per sq. ft.:$130.42
New listings near 244 Big August Way
- New
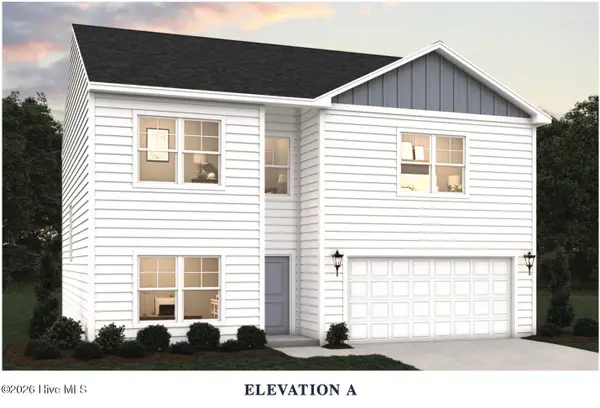 $326,765Active4 beds 3 baths2,315 sq. ft.
$326,765Active4 beds 3 baths2,315 sq. ft.116 Muscadine Drive, Jacksonville, NC 28546
MLS# 100554008Listed by: DREAM FINDERS REALTY LLC - New
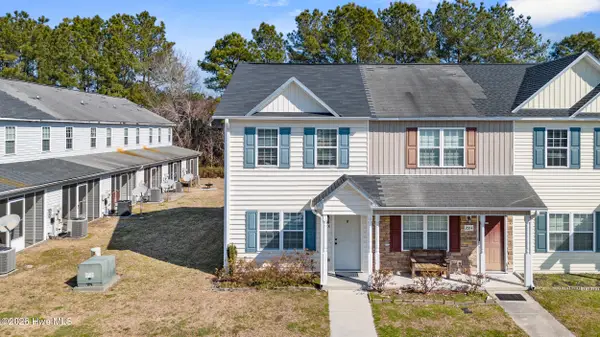 $178,000Active2 beds 3 baths1,024 sq. ft.
$178,000Active2 beds 3 baths1,024 sq. ft.2006 Grandeur Avenue, Jacksonville, NC 28546
MLS# 100554013Listed by: COLDWELL BANKER SEA COAST ADVANTAGE - New
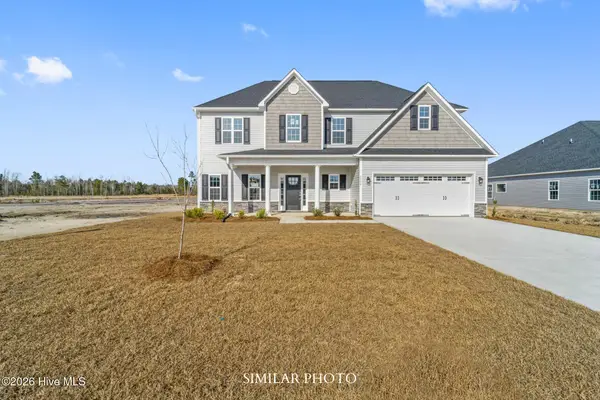 $390,000Active4 beds 3 baths2,401 sq. ft.
$390,000Active4 beds 3 baths2,401 sq. ft.325 Black Hawk Drive, Jacksonville, NC 28546
MLS# 100553964Listed by: TERRI ALPHIN SMITH & CO - New
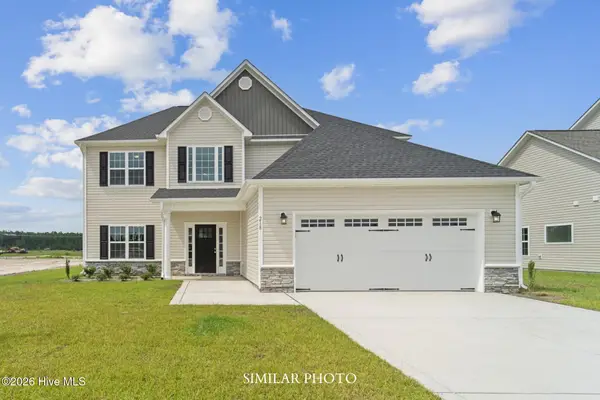 $396,000Active4 beds 3 baths2,618 sq. ft.
$396,000Active4 beds 3 baths2,618 sq. ft.638 Indigo Johnston Drive, Jacksonville, NC 28546
MLS# 100553967Listed by: TERRI ALPHIN SMITH & CO - New
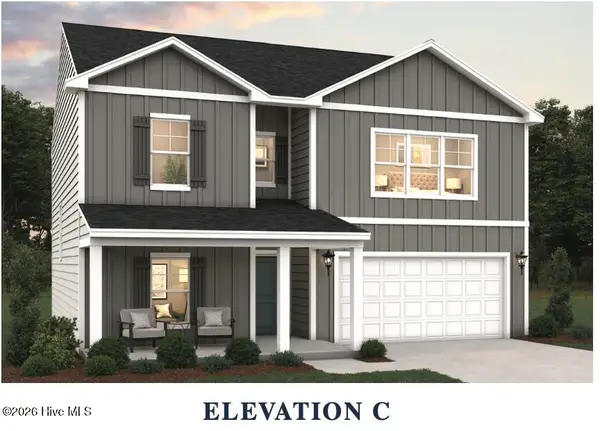 $340,980Active4 beds 3 baths2,315 sq. ft.
$340,980Active4 beds 3 baths2,315 sq. ft.121 Muscadine Drive, Jacksonville, NC 28546
MLS# 100553987Listed by: DREAM FINDERS REALTY LLC - New
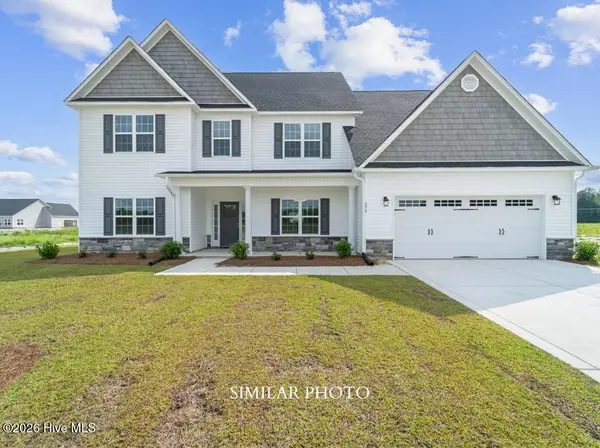 $464,000Active4 beds 4 baths3,547 sq. ft.
$464,000Active4 beds 4 baths3,547 sq. ft.715 Atlantic Coast Lane, Jacksonville, NC 28546
MLS# 100553988Listed by: TERRI ALPHIN SMITH & CO - New
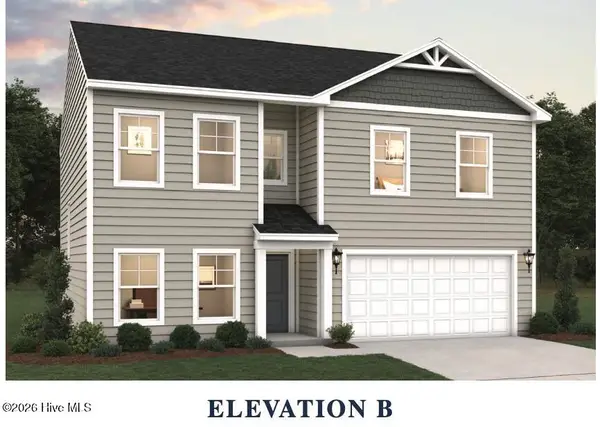 $334,205Active4 beds 3 baths2,315 sq. ft.
$334,205Active4 beds 3 baths2,315 sq. ft.112 Muscadine Drive, Jacksonville, NC 28546
MLS# 100554002Listed by: DREAM FINDERS REALTY LLC - New
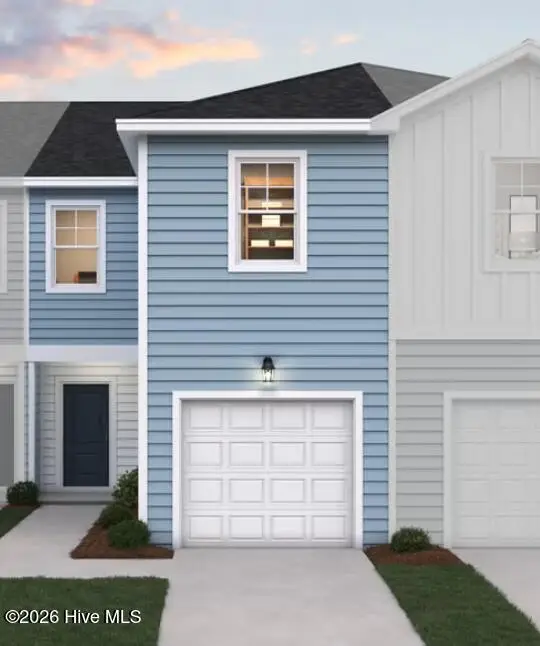 $244,005Active3 beds 3 baths1,422 sq. ft.
$244,005Active3 beds 3 baths1,422 sq. ft.576 Sandy Hollow Drive, Jacksonville, NC 28540
MLS# 100553912Listed by: DREAM FINDERS REALTY LLC - New
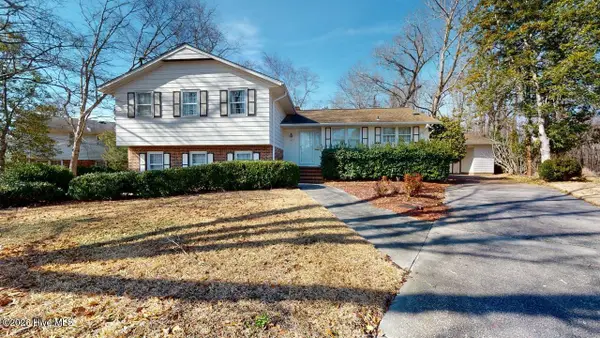 $255,000Active4 beds 3 baths2,366 sq. ft.
$255,000Active4 beds 3 baths2,366 sq. ft.1415 Cando Place, Jacksonville, NC 28540
MLS# 100553926Listed by: BROWN PROPERTIES OF NC, INC - New
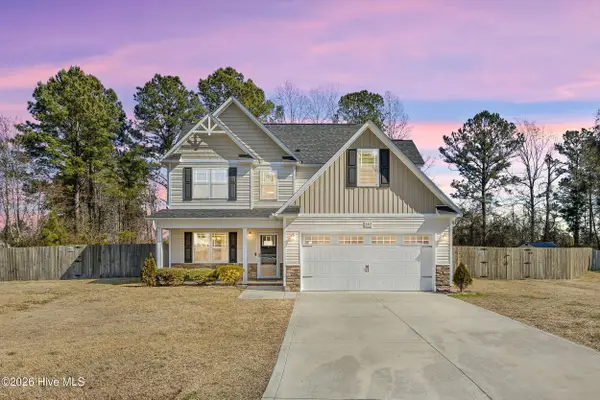 $339,000Active3 beds 3 baths1,682 sq. ft.
$339,000Active3 beds 3 baths1,682 sq. ft.203 Pegasus Place S, Jacksonville, NC 28540
MLS# 100553929Listed by: COLDWELL BANKER SEA COAST ADVANTAGE-HAMPSTEAD

