248 Browns Ferry Road, Jacksonville, NC 28546
Local realty services provided by:Better Homes and Gardens Real Estate Lifestyle Property Partners
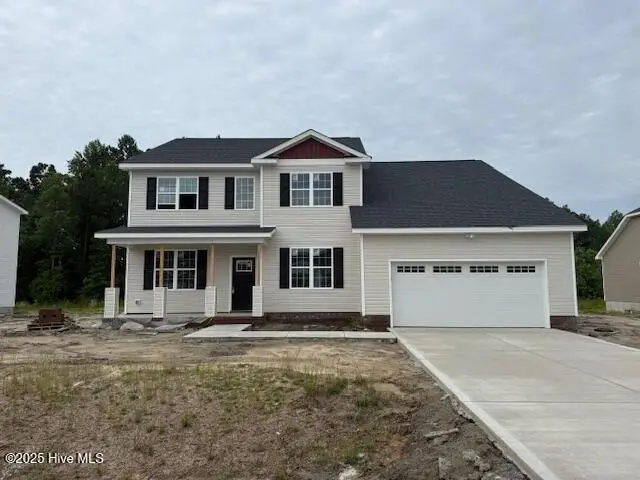
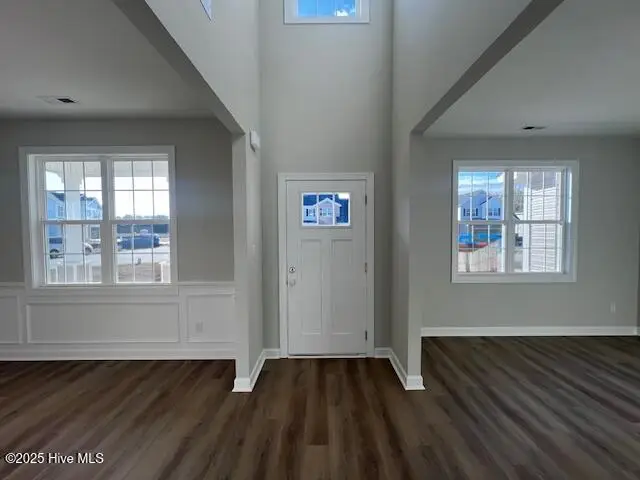

248 Browns Ferry Road,Jacksonville, NC 28546
$405,000
- 6 Beds
- 4 Baths
- 2,901 sq. ft.
- Single family
- Pending
Listed by:stephanie m osborne
Office:berkshire hathaway homeservices carolina premier properties
MLS#:100496847
Source:NC_CCAR
Price summary
- Price:$405,000
- Price per sq. ft.:$139.61
About this home
NOW OFFERING BUYER $15,000.00 USE AS YOU CHOOSE FUNDS!!
The Landon floor plan is back in Towne Pointe and BETTER than ever before! Now at a staggering 2900 heated square feet with SIX bedrooms and three and a half bathrooms! Entering the front door you will have the dining room immediately on one side and the opposite side is a flex space that could be an office, playroom, craft space, etc! Coming down the hall you'll find a large eat in kitchen that has a breakfast nook and peninsula and also an entrance back around to the dining room with a pantry space. The living room is right off the kitchen featuring a fireplace and windows that over look the back yard. Additionally downstairs you'll find the primary suite with a large walk in closet, large bathroom with an oversized shower, soaking tub and dual sinks. Last but not least you'll also find a laundry room and a half bath downstairs! Upstairs, there are FIVE bedrooms, and two full baths! This is not a house you want to miss out on!
**The builder reserves the right to modify, substitute, or discontinue any materials, products, finishes, or other selections at any time without prior notice to the buyer. Such changes may be necessary due to availability issues, supply chain disruptions, product discontinuations, or other unforeseen circumstances. While the builder will make reasonable efforts to maintain the originally selected items, substitutions may be made at the builder's discretion**
Contact an agent
Home facts
- Year built:2025
- Listing Id #:100496847
- Added:141 day(s) ago
- Updated:August 06, 2025 at 09:49 PM
Rooms and interior
- Bedrooms:6
- Total bathrooms:4
- Full bathrooms:3
- Half bathrooms:1
- Living area:2,901 sq. ft.
Heating and cooling
- Cooling:Central Air
- Heating:Electric, Heat Pump, Heating
Structure and exterior
- Roof:Architectural Shingle
- Year built:2025
- Building area:2,901 sq. ft.
- Lot area:0.59 Acres
Schools
- High school:White Oak
- Middle school:Hunters Creek
- Elementary school:Silverdale
Utilities
- Water:Water Connected
- Sewer:Sewer Connected
Finances and disclosures
- Price:$405,000
- Price per sq. ft.:$139.61
New listings near 248 Browns Ferry Road
- New
 $145,000Active2 beds 2 baths1,008 sq. ft.
$145,000Active2 beds 2 baths1,008 sq. ft.426 Myrtlewood Circle, Jacksonville, NC 28546
MLS# 100525013Listed by: COLDWELL BANKER SEA COAST ADVANTAGE-HAMPSTEAD - New
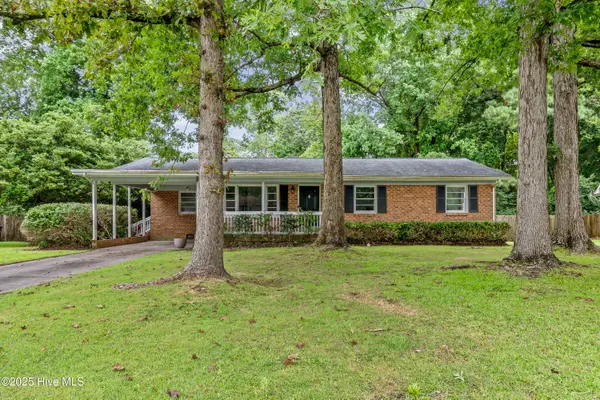 $275,000Active3 beds 2 baths1,485 sq. ft.
$275,000Active3 beds 2 baths1,485 sq. ft.107 Marion Court, Jacksonville, NC 28546
MLS# 100524950Listed by: COLDWELL BANKER SEA COAST ADVANTAGE - New
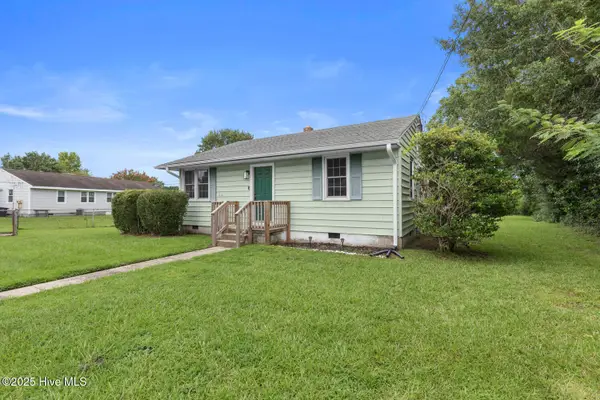 $175,000Active2 beds 1 baths800 sq. ft.
$175,000Active2 beds 1 baths800 sq. ft.401 New River Drive, Jacksonville, NC 28540
MLS# 100524961Listed by: RE/MAX ELITE REALTY GROUP - New
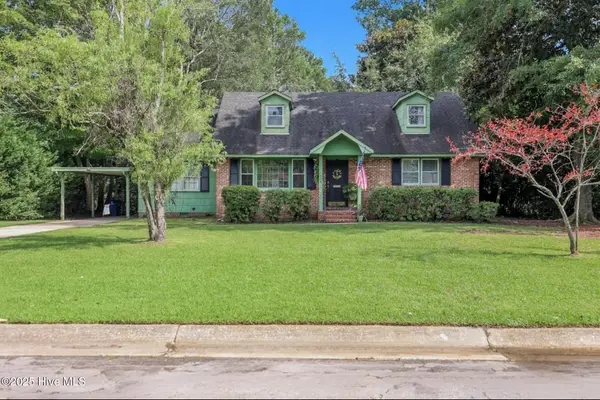 $262,900Active4 beds 2 baths1,880 sq. ft.
$262,900Active4 beds 2 baths1,880 sq. ft.806 Smallwood Drive, Jacksonville, NC 28540
MLS# 100524871Listed by: KELLER WILLIAMS INNOVATE - New
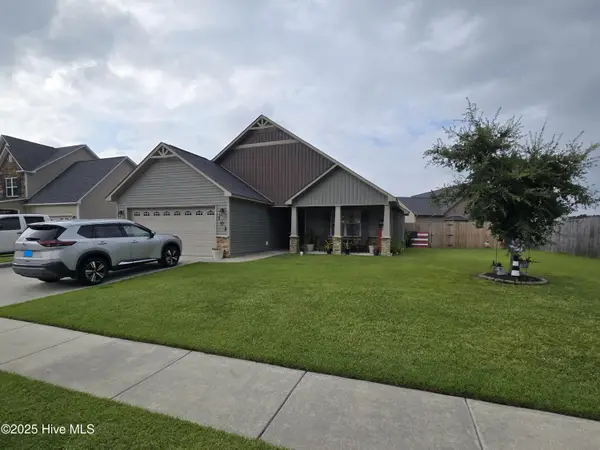 $287,000Active3 beds 2 baths1,559 sq. ft.
$287,000Active3 beds 2 baths1,559 sq. ft.102 Stonecroft Lane, Jacksonville, NC 28546
MLS# 100524067Listed by: REALTY WORLD TODAY - Open Sat, 11am to 2pmNew
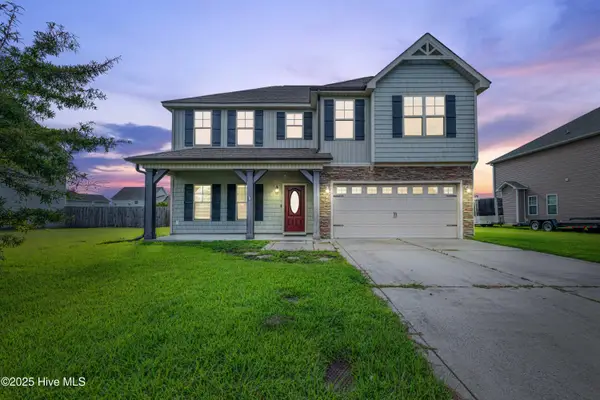 $355,000Active4 beds 3 baths2,395 sq. ft.
$355,000Active4 beds 3 baths2,395 sq. ft.353 Sonoma Road, Jacksonville, NC 28546
MLS# 100524858Listed by: KELLER WILLIAMS INNOVATE - JAX - New
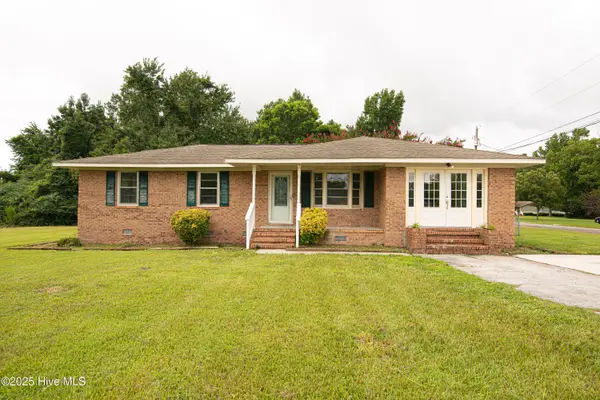 $258,000Active3 beds 2 baths1,723 sq. ft.
$258,000Active3 beds 2 baths1,723 sq. ft.155 Weatherington Road, Jacksonville, NC 28546
MLS# 100524848Listed by: GREAT MOVES REALTY - New
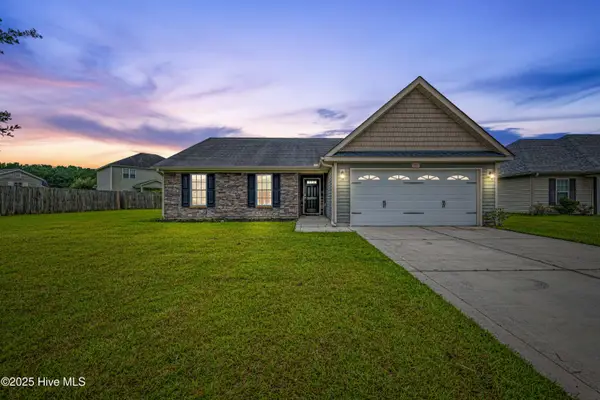 $279,900Active3 beds 2 baths1,403 sq. ft.
$279,900Active3 beds 2 baths1,403 sq. ft.227 Merin Height Road, Jacksonville, NC 28546
MLS# 100524728Listed by: WELCOME HOME REAL ESTATE - New
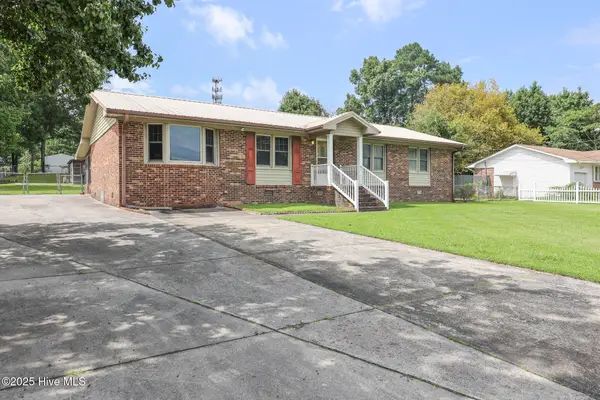 $234,900Active3 beds 2 baths1,587 sq. ft.
$234,900Active3 beds 2 baths1,587 sq. ft.16 Colonial Drive, Jacksonville, NC 28546
MLS# 100524720Listed by: BERKSHIRE HATHAWAY HOMESERVICES CAROLINA PREMIER PROPERTIES - New
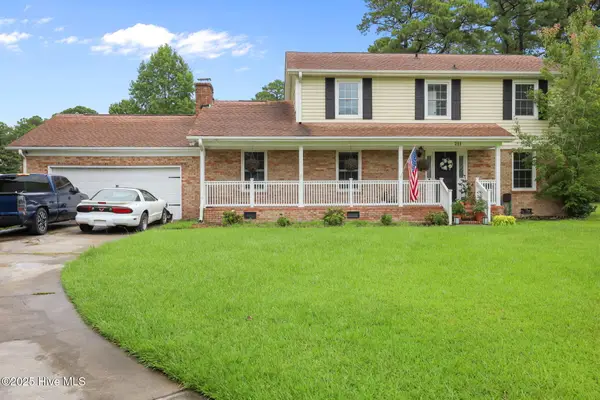 $340,000Active4 beds 3 baths2,260 sq. ft.
$340,000Active4 beds 3 baths2,260 sq. ft.211 Converse Drive, Jacksonville, NC 28546
MLS# 100524662Listed by: KELLER WILLIAMS INNOVATE - JAX
