253 Bishop Drive, Jacksonville, NC 28540
Local realty services provided by:Better Homes and Gardens Real Estate Elliott Coastal Living

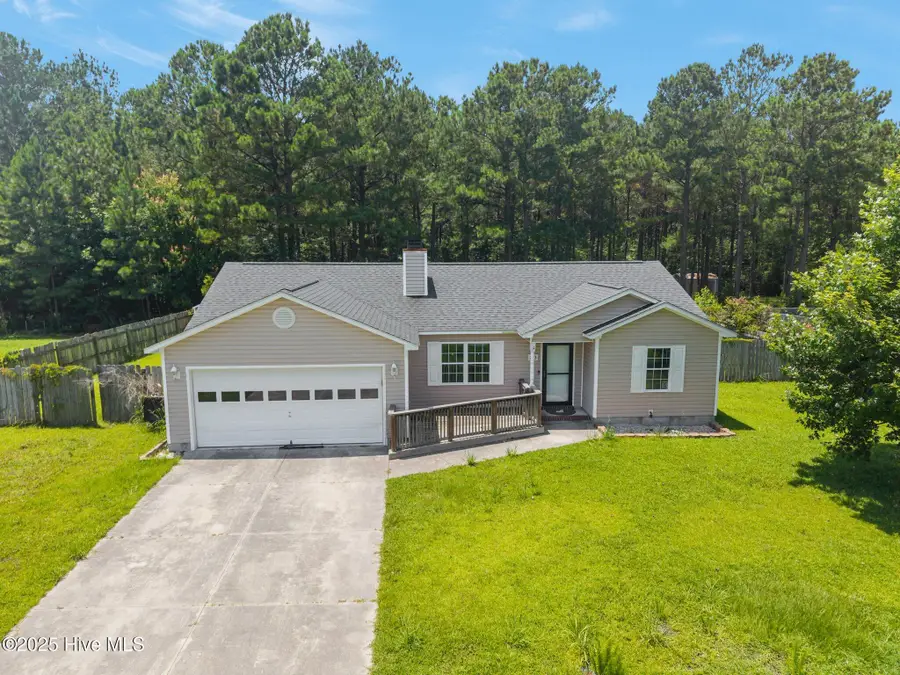
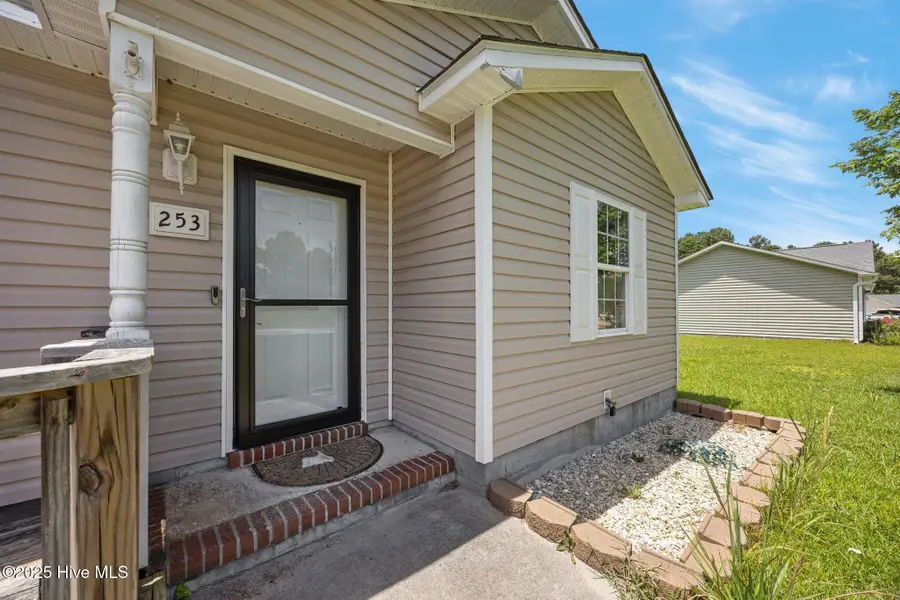
Listed by:alexis k pierson
Office:re/max home connections
MLS#:100516720
Source:NC_CCAR
Price summary
- Price:$259,900
- Price per sq. ft.:$204.32
About this home
This fantastic home boasts new flooring and new paint. Now it just needs a new owner! When you enter, you're greeted by an open concept floor plan, starting in the living room with vaulted ceiling and wood burning fireplace. Beyond the living room is the dining space and kitchen. The split bedroom floor plan allows for added privacy for all occupants. The primary bedroom is settled on the right side of the home, boasting two walk-in closets and a private bathroom with double vanity. On the left side of the home you'll find the two spare bedrooms and second full bathroom. For those that enjoy being outdoors, this home features a front deck and rear patio, with a fenced in yard. There's also a shed for additional storage. You get all of this, with a convenient location outside of the city limits. Set up a time to see this fantastic home today!
Contact an agent
Home facts
- Year built:2009
- Listing Id #:100516720
- Added:44 day(s) ago
- Updated:July 30, 2025 at 07:40 AM
Rooms and interior
- Bedrooms:3
- Total bathrooms:2
- Full bathrooms:2
- Living area:1,272 sq. ft.
Heating and cooling
- Cooling:Central Air
- Heating:Electric, Fireplace(s), Heat Pump, Heating
Structure and exterior
- Roof:Architectural Shingle
- Year built:2009
- Building area:1,272 sq. ft.
- Lot area:0.59 Acres
Schools
- High school:Southwest
- Middle school:Southwest
- Elementary school:Meadow View
Utilities
- Water:Municipal Water Available, Water Connected
- Sewer:Septic Off Site
Finances and disclosures
- Price:$259,900
- Price per sq. ft.:$204.32
- Tax amount:$1,148 (2023)
New listings near 253 Bishop Drive
- New
 $145,000Active2 beds 2 baths1,008 sq. ft.
$145,000Active2 beds 2 baths1,008 sq. ft.426 Myrtlewood Circle, Jacksonville, NC 28546
MLS# 100525013Listed by: COLDWELL BANKER SEA COAST ADVANTAGE-HAMPSTEAD - New
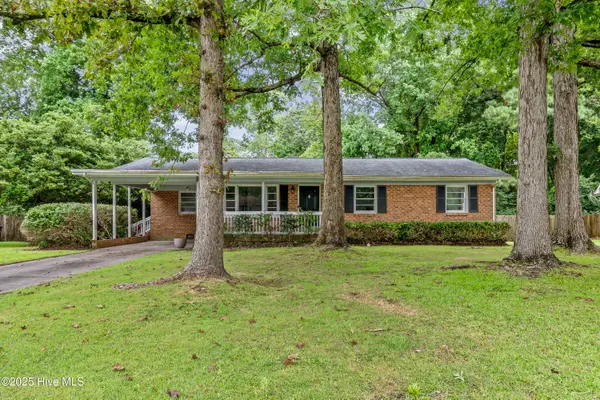 $275,000Active3 beds 2 baths1,485 sq. ft.
$275,000Active3 beds 2 baths1,485 sq. ft.107 Marion Court, Jacksonville, NC 28546
MLS# 100524950Listed by: COLDWELL BANKER SEA COAST ADVANTAGE - New
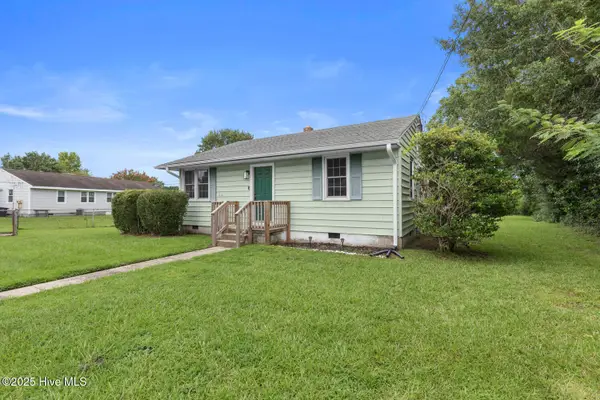 $175,000Active2 beds 1 baths800 sq. ft.
$175,000Active2 beds 1 baths800 sq. ft.401 New River Drive, Jacksonville, NC 28540
MLS# 100524961Listed by: RE/MAX ELITE REALTY GROUP - New
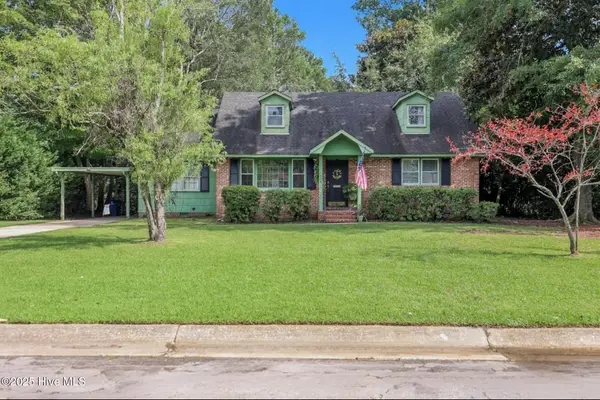 $262,900Active4 beds 2 baths1,880 sq. ft.
$262,900Active4 beds 2 baths1,880 sq. ft.806 Smallwood Drive, Jacksonville, NC 28540
MLS# 100524871Listed by: KELLER WILLIAMS INNOVATE - New
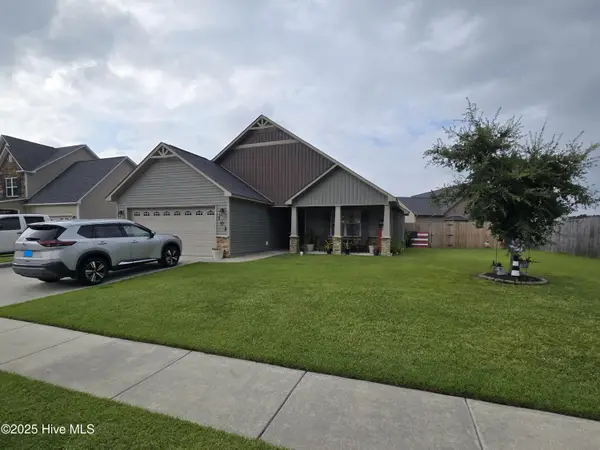 $287,000Active3 beds 2 baths1,559 sq. ft.
$287,000Active3 beds 2 baths1,559 sq. ft.102 Stonecroft Lane, Jacksonville, NC 28546
MLS# 100524067Listed by: REALTY WORLD TODAY - Open Sat, 11am to 2pmNew
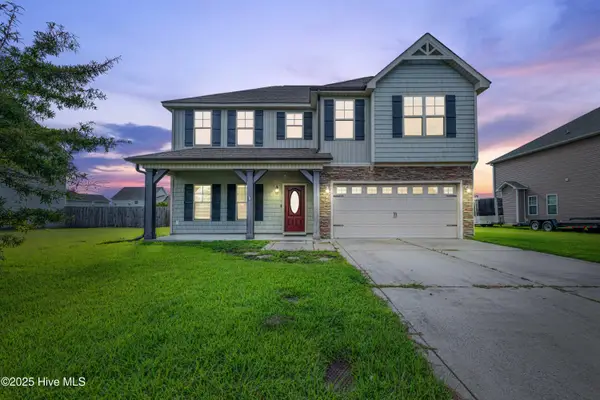 $355,000Active4 beds 3 baths2,395 sq. ft.
$355,000Active4 beds 3 baths2,395 sq. ft.353 Sonoma Road, Jacksonville, NC 28546
MLS# 100524858Listed by: KELLER WILLIAMS INNOVATE - JAX - New
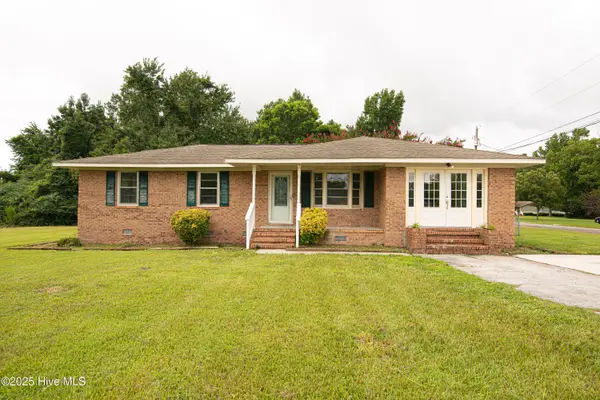 $258,000Active3 beds 2 baths1,723 sq. ft.
$258,000Active3 beds 2 baths1,723 sq. ft.155 Weatherington Road, Jacksonville, NC 28546
MLS# 100524848Listed by: GREAT MOVES REALTY - New
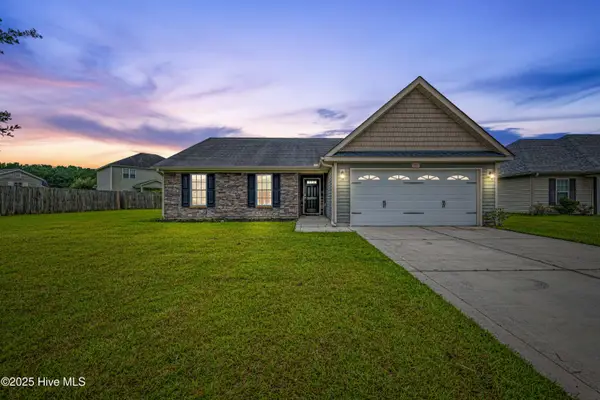 $279,900Active3 beds 2 baths1,403 sq. ft.
$279,900Active3 beds 2 baths1,403 sq. ft.227 Merin Height Road, Jacksonville, NC 28546
MLS# 100524728Listed by: WELCOME HOME REAL ESTATE - New
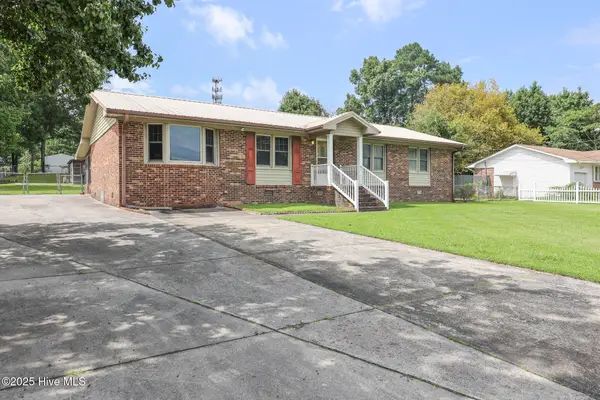 $234,900Active3 beds 2 baths1,587 sq. ft.
$234,900Active3 beds 2 baths1,587 sq. ft.16 Colonial Drive, Jacksonville, NC 28546
MLS# 100524720Listed by: BERKSHIRE HATHAWAY HOMESERVICES CAROLINA PREMIER PROPERTIES - New
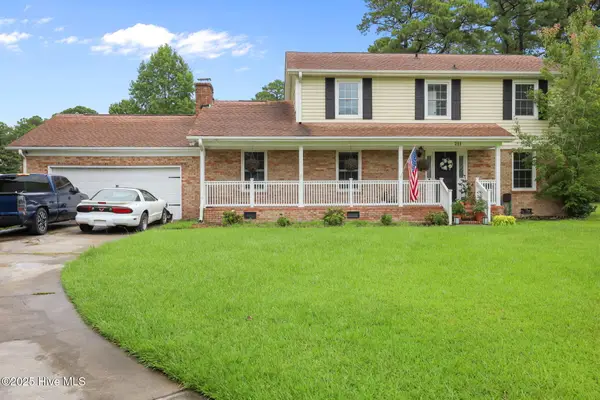 $340,000Active4 beds 3 baths2,260 sq. ft.
$340,000Active4 beds 3 baths2,260 sq. ft.211 Converse Drive, Jacksonville, NC 28546
MLS# 100524662Listed by: KELLER WILLIAMS INNOVATE - JAX
