268 Brookstone Way, Jacksonville, NC 28546
Local realty services provided by:Better Homes and Gardens Real Estate Elliott Coastal Living
268 Brookstone Way,Jacksonville, NC 28546
$310,000
- 4 Beds
- 2 Baths
- 1,825 sq. ft.
- Single family
- Pending
Listed by: cortnie womelsdorf, marvelous realty llc.
Office: coldwell banker sea coast advantage
MLS#:100530690
Source:NC_CCAR
Price summary
- Price:$310,000
- Price per sq. ft.:$169.86
About this home
Looking for tranquility, location, space to grow and charming features all under one brand NEW ROOF? This is the one, at a perfect price point on a wooded acre corner lot! This FOUR bedroom home with an upgraded new HVAC and new water heater, has a split floor plan for extra privacy and spacious layout. There are TWO living spaces! Enjoy movies on the big screen right in your open living room with the hardwired projector or curl up next to the fireplace in your second ''great room'' off the garage. You'll love the freshly painted accent wall in the spacious primary room and the designated ''dark room'' for exceptional sleep. Fresh, clean air is easy with the newly installed whole house fan- circulating stale air, reducing allergens and cutting energy costs. There is plenty of yard space for gardeners and green thumbs here. Perfect location with no city taxes. Check out the gorgeous pictures, but the best way to view is definitely in person!
Contact an agent
Home facts
- Year built:2007
- Listing ID #:100530690
- Added:92 day(s) ago
- Updated:December 17, 2025 at 11:37 AM
Rooms and interior
- Bedrooms:4
- Total bathrooms:2
- Full bathrooms:2
- Living area:1,825 sq. ft.
Heating and cooling
- Cooling:Central Air, Whole House Fan
- Heating:Electric, Heat Pump, Heating
Structure and exterior
- Roof:Shingle
- Year built:2007
- Building area:1,825 sq. ft.
- Lot area:1.04 Acres
Schools
- High school:White Oak
- Middle school:Hunters Creek
- Elementary school:Silverdale
Finances and disclosures
- Price:$310,000
- Price per sq. ft.:$169.86
New listings near 268 Brookstone Way
- New
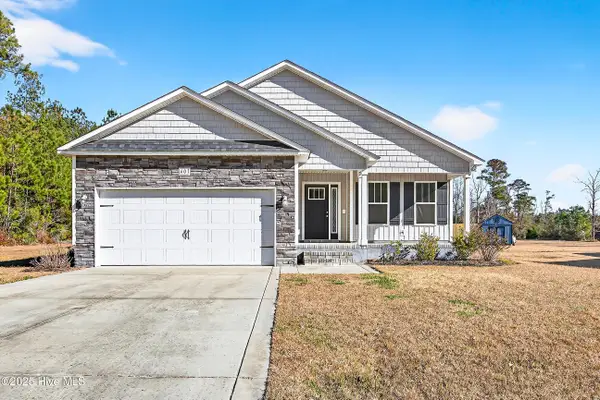 $300,000Active3 beds 2 baths1,403 sq. ft.
$300,000Active3 beds 2 baths1,403 sq. ft.401 Mccall Drive, Jacksonville, NC 28540
MLS# 100545699Listed by: COLDWELL BANKER SEA COAST ADVANTAGE - JACKSONVILLE - New
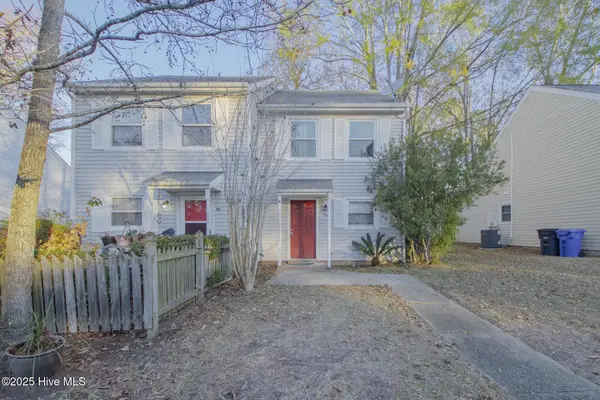 $160,000Active2 beds 2 baths1,059 sq. ft.
$160,000Active2 beds 2 baths1,059 sq. ft.116 Greenford Place, Jacksonville, NC 28540
MLS# 100545598Listed by: TERRI ALPHIN SMITH & CO - New
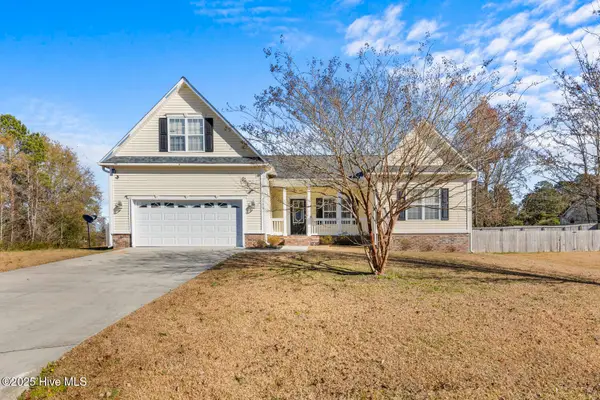 $356,000Active4 beds 3 baths2,214 sq. ft.
$356,000Active4 beds 3 baths2,214 sq. ft.103 Cherrybark Drive, Jacksonville, NC 28540
MLS# 100545570Listed by: HOMESMART CONNECTIONS - New
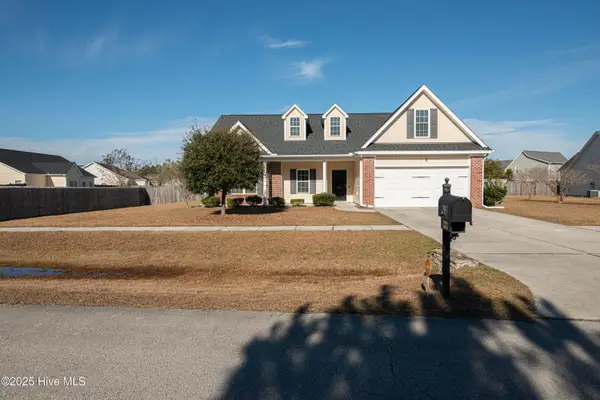 $305,000Active4 beds 2 baths1,823 sq. ft.
$305,000Active4 beds 2 baths1,823 sq. ft.203 Sunstone Court, Jacksonville, NC 28546
MLS# 100545574Listed by: COLDWELL BANKER SEA COAST ADVANTAGE - JACKSONVILLE - New
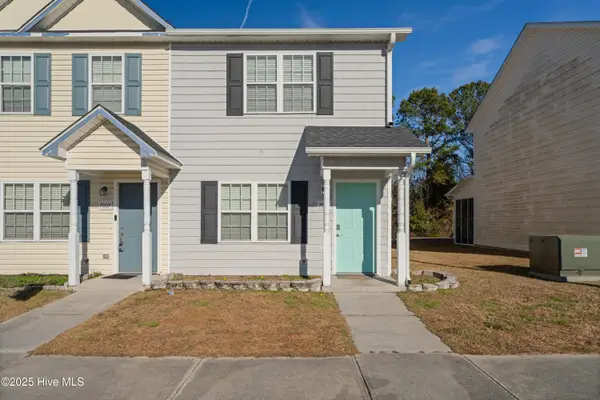 $175,000Active2 beds 3 baths1,024 sq. ft.
$175,000Active2 beds 3 baths1,024 sq. ft.2000 Grandeur Avenue, Jacksonville, NC 28546
MLS# 100545536Listed by: COLDWELL BANKER SEA COAST ADVANTAGE - JACKSONVILLE - New
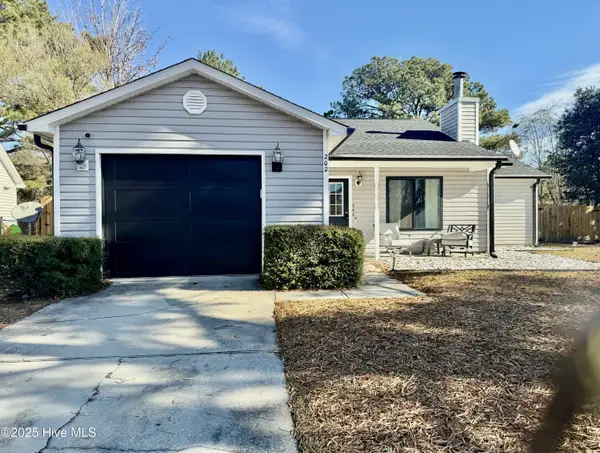 $335,000Active4 beds 2 baths1,467 sq. ft.
$335,000Active4 beds 2 baths1,467 sq. ft.202 Chaparral Trail, Jacksonville, NC 28546
MLS# 100545530Listed by: CENTURY 21 COASTAL ADVANTAGE - New
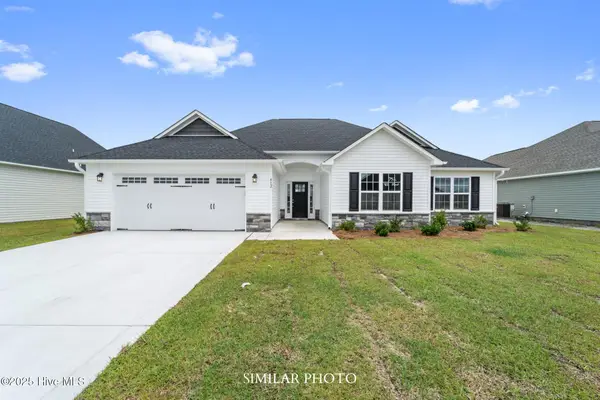 $339,000Active3 beds 2 baths1,788 sq. ft.
$339,000Active3 beds 2 baths1,788 sq. ft.740 Regiment Road, Jacksonville, NC 28546
MLS# 100545491Listed by: TERRI ALPHIN SMITH & CO - New
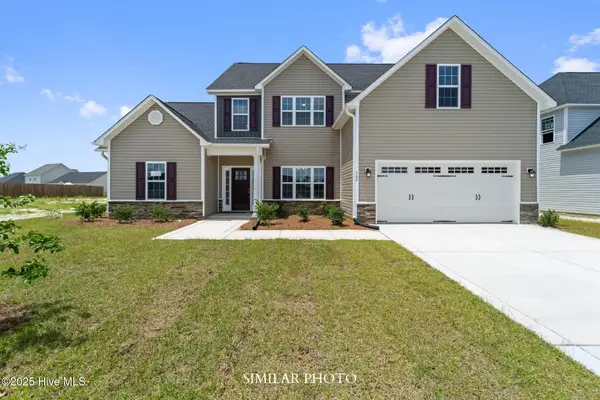 $410,000Active5 beds 4 baths2,920 sq. ft.
$410,000Active5 beds 4 baths2,920 sq. ft.741 Secession Lane, Jacksonville, NC 28546
MLS# 100545471Listed by: TERRI ALPHIN SMITH & CO - New
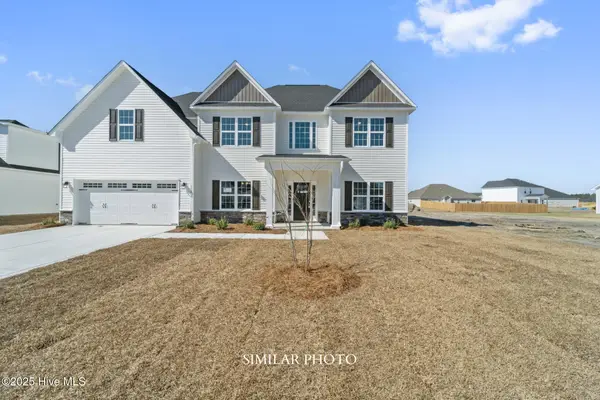 $422,000Active4 beds 4 baths2,975 sq. ft.
$422,000Active4 beds 4 baths2,975 sq. ft.760 Secession Lane, Jacksonville, NC 28546
MLS# 100545477Listed by: TERRI ALPHIN SMITH & CO - New
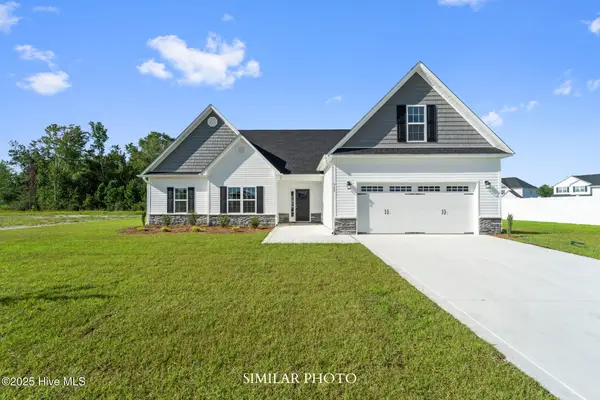 $380,000Active3 beds 3 baths2,283 sq. ft.
$380,000Active3 beds 3 baths2,283 sq. ft.774 Secession Lane, Jacksonville, NC 28546
MLS# 100545482Listed by: TERRI ALPHIN SMITH & CO
