301 Naval Store Drive, Jacksonville, NC 28546
Local realty services provided by:Better Homes and Gardens Real Estate Lifestyle Property Partners
301 Naval Store Drive,Jacksonville, NC 28546
$460,000
- 4 Beds
- 4 Baths
- 3,301 sq. ft.
- Single family
- Active
Listed by:therasa l locke
Office:wise group realty inc
MLS#:100536929
Source:NC_CCAR
Price summary
- Price:$460,000
- Price per sq. ft.:$139.35
About this home
The definition of perfection is located at 301 Naval Store Drive in the highly desired area of Onslow Bay. There is not one hair out of place here, and it is ready to be yours immediately. This home is 4 bedrooms and 4 full baths with an upstairs bonus room with a huge walk-in closet that includes one of the full baths. Primary bedroom, guest bedroom, and two other beds with a jack-n-jill bath are laid out with great functionality in this home. The foyer is inviting and welcomes you into the formal dining room with an upgraded coffered ceiling and peeks of the living room. A stunning double trey ceiling in the living room with an electric fireplace is perfectly situated in the middle of the home for all to gather. Completely open to the living room and eat-in area; white soft-close cabinets with a kitchen island, hosting the deep sink surrounded by tasteful white, black, and grey granite ties it all together for a complete look. Stainless steel appliances will all convey, and custom blinds in the home will also stay. Around the corner toward the other bedrooms and bonus room, is an oversized closet/storage area, in addition to the large shelved pantry and garage exit. Back two, good-sized bedrooms are connected with a jack-n-jill bathroom and walk-in closets. Please note that there is no carpet in this house until you get to the stairs to go up to the bonus room. This is a spectacular space for guests to retreat at the end of the day or the college students home for the summer. The dual zone HVAC units have ongoing service agreements for maintenance and peace of mind. Possibilities are just endless up there! Back downstairs, off the other side of the living room, is the master wing of the home: Trey ceiling, huge room, separate shower and tub in the master bath, and water closet. The shower even has handicap bars as a bonus. Straight through is the master closet. Arrangeable clothing racks are there for you to move them how you like!
Contact an agent
Home facts
- Year built:2022
- Listing ID #:100536929
- Added:2 day(s) ago
- Updated:October 22, 2025 at 10:08 AM
Rooms and interior
- Bedrooms:4
- Total bathrooms:4
- Full bathrooms:4
- Living area:3,301 sq. ft.
Heating and cooling
- Cooling:Central Air, Heat Pump, Zoned
- Heating:Electric, Fireplace(s), Forced Air, Heat Pump, Heating, Zoned
Structure and exterior
- Roof:Architectural Shingle
- Year built:2022
- Building area:3,301 sq. ft.
- Lot area:1.29 Acres
Schools
- High school:White Oak
- Middle school:Hunters Creek
- Elementary school:Silverdale
Utilities
- Water:Water Connected
- Sewer:Sewer Connected
Finances and disclosures
- Price:$460,000
- Price per sq. ft.:$139.35
New listings near 301 Naval Store Drive
- New
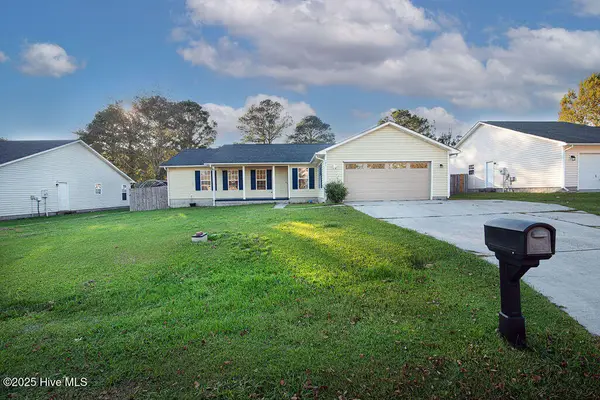 $240,000Active4 beds 2 baths1,639 sq. ft.
$240,000Active4 beds 2 baths1,639 sq. ft.304 Carlisle Court, Jacksonville, NC 28540
MLS# 100537381Listed by: LPT REALTY - New
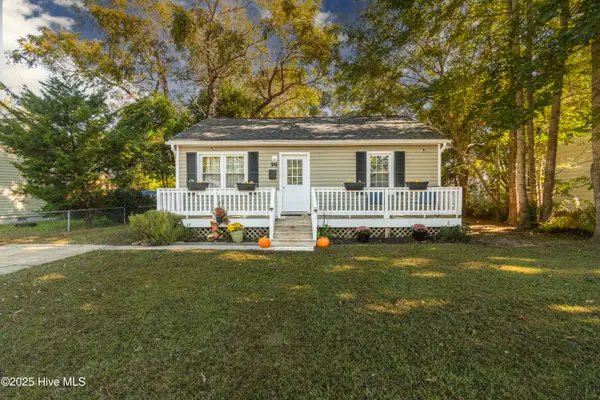 $199,900Active3 beds 2 baths1,150 sq. ft.
$199,900Active3 beds 2 baths1,150 sq. ft.304 Roosevelt Road, Jacksonville, NC 28540
MLS# 100537364Listed by: GRIFALDO PROPERTIES, INC - New
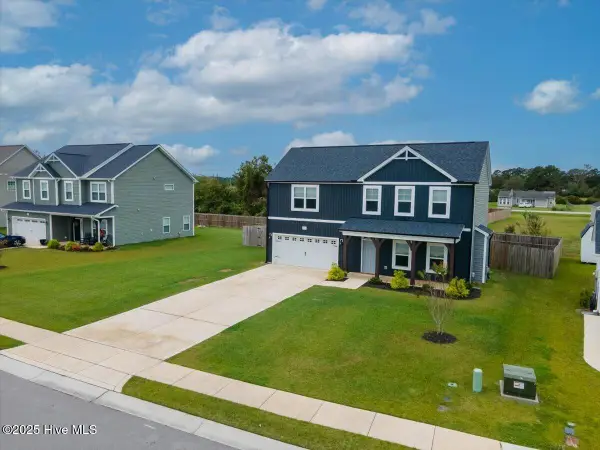 $330,000Active3 beds 3 baths1,610 sq. ft.
$330,000Active3 beds 3 baths1,610 sq. ft.201 Fox Cove Crossing, Jacksonville, NC 28546
MLS# 100537341Listed by: TERRI ALPHIN SMITH & CO - New
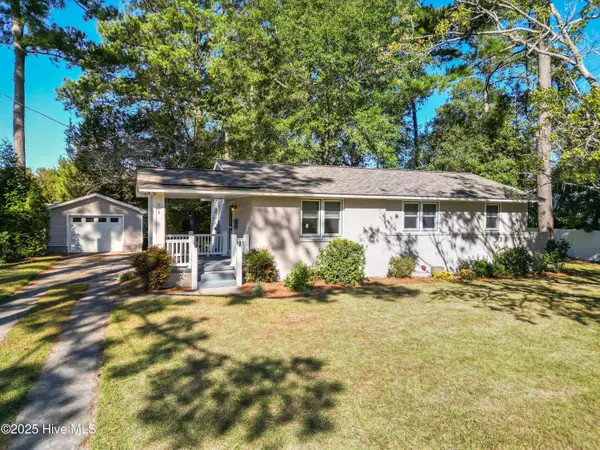 $240,000Active3 beds 1 baths1,034 sq. ft.
$240,000Active3 beds 1 baths1,034 sq. ft.603 Clyde Drive, Jacksonville, NC 28540
MLS# 100537321Listed by: COLDWELL BANKER SEA COAST ADVANTAGE - New
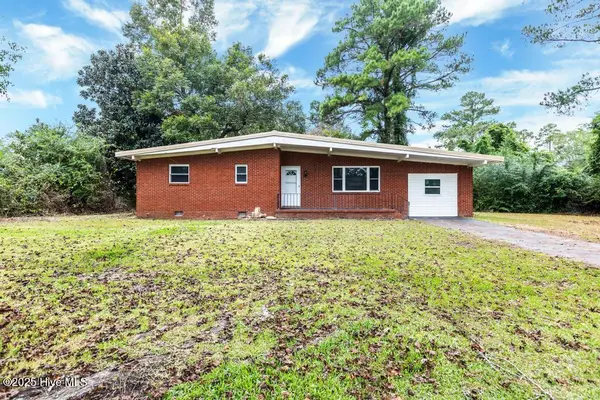 $215,900Active3 beds 2 baths1,080 sq. ft.
$215,900Active3 beds 2 baths1,080 sq. ft.100 Melody Lane, Jacksonville, NC 28540
MLS# 100537299Listed by: KELLER WILLIAMS INNOVATE - New
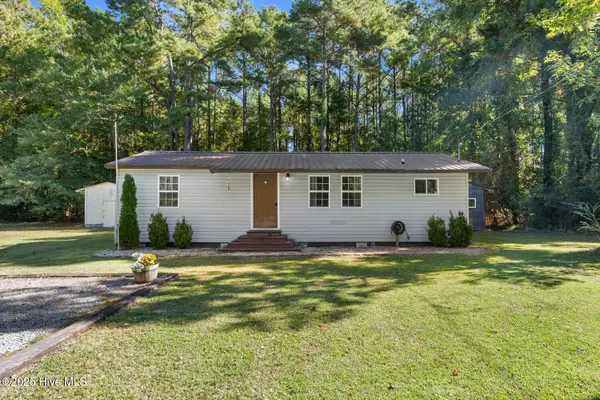 $180,000Active2 beds 1 baths936 sq. ft.
$180,000Active2 beds 1 baths936 sq. ft.137 Maypatch Road, Jacksonville, NC 28546
MLS# 100537214Listed by: COLDWELL BANKER SEA COAST ADVANTAGE - New
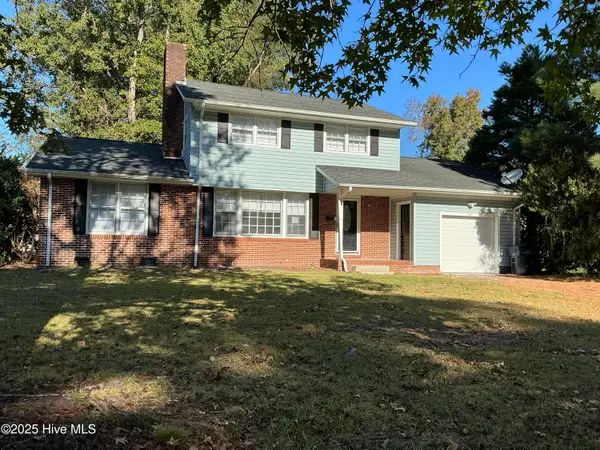 $219,500Active3 beds 2 baths1,778 sq. ft.
$219,500Active3 beds 2 baths1,778 sq. ft.1201 Clifton Road, Jacksonville, NC 28540
MLS# 100537252Listed by: BERKSHIRE HATHAWAY HOMESERVICES CAROLINA PREMIER PROPERTIES - New
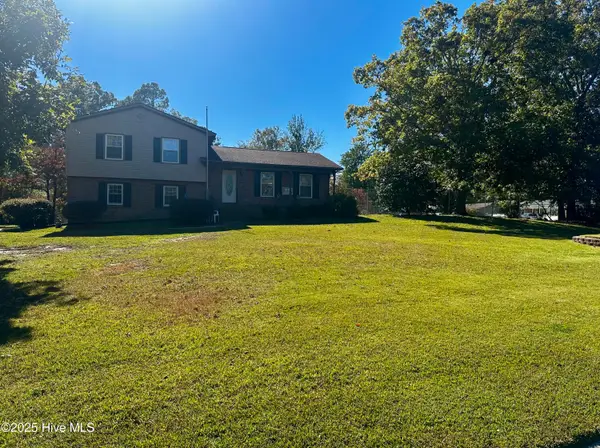 $350,000Active3 beds 2 baths1,682 sq. ft.
$350,000Active3 beds 2 baths1,682 sq. ft.508 University Drive, Jacksonville, NC 28546
MLS# 100537186Listed by: KELLER WILLIAMS INNOVATE - JAX 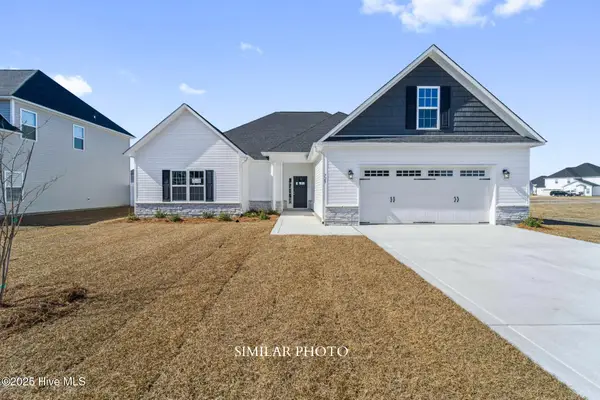 $418,000Pending3 beds 2 baths2,560 sq. ft.
$418,000Pending3 beds 2 baths2,560 sq. ft.205 Windsor Run Boulevard, Jacksonville, NC 28546
MLS# 100537040Listed by: TERRI ALPHIN SMITH & CO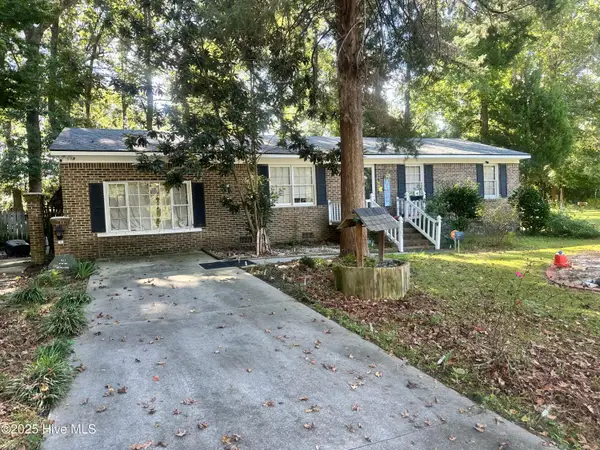 $130,000Pending3 beds 2 baths1,425 sq. ft.
$130,000Pending3 beds 2 baths1,425 sq. ft.111 Lynn Court, Jacksonville, NC 28540
MLS# 100537132Listed by: BLUECOAST REALTY CORPORATION
