304 Broadleaf Drive, Jacksonville, NC 28546
Local realty services provided by:Better Homes and Gardens Real Estate Elliott Coastal Living
304 Broadleaf Drive,Jacksonville, NC 28546
$327,500
- 3 Beds
- 3 Baths
- 1,660 sq. ft.
- Single family
- Active
Listed by:
- Bizz Baker(910) 358 - 4708Better Homes and Gardens Real Estate Treasure
- Amye Baker(910) 548 - 3399Better Homes and Gardens Real Estate Treasure
MLS#:100527049
Source:NC_CCAR
Price summary
- Price:$327,500
- Price per sq. ft.:$197.29
About this home
*Builder is offering $10,000 buyer Use As You Choose on this COMPLETED new construction~Fall in love with this new construction 3 bedroom, 2.5 bath home nestled against the water where NE Creek flows to the New River! Step inside to an inviting open-concept main floor, where the spacious great room flows seamlessly into the dining area and stylish kitchen—perfect for entertaining. The kitchen is designed with convenience in mind, offering ample cabinet space, a pantry, and a central view of the main living areas.
Upstairs, retreat to the expansive primary suite complete with a tray ceiling, a walk-in closet, and a spa-inspired bath with dual vanities. Two additional bedrooms, a full bath, and a laundry room provide comfort and ease for the whole household.
Enjoy the covered front porch, an rear covered porch along with a two-car garage.
Located in the Creekside at Aragona Village community, this waterfront neighborhood, provides access to a community boat dock that makes it easy to spend weekends fishing, boating, or cruising along the water. This home also offers quick access to local schools, shopping, dining, and Camp Lejeune. Don't miss your chance to own a brand-new home that combines style, comfort, and convenience in one perfect package.
Contact an agent
Home facts
- Year built:2025
- Listing ID #:100527049
- Added:137 day(s) ago
- Updated:January 10, 2026 at 11:21 AM
Rooms and interior
- Bedrooms:3
- Total bathrooms:3
- Full bathrooms:2
- Half bathrooms:1
- Living area:1,660 sq. ft.
Heating and cooling
- Cooling:Heat Pump
- Heating:Electric, Forced Air, Heat Pump, Heating
Structure and exterior
- Roof:Architectural Shingle
- Year built:2025
- Building area:1,660 sq. ft.
- Lot area:0.64 Acres
Schools
- High school:White Oak
- Middle school:Hunters Creek
- Elementary school:Morton
Finances and disclosures
- Price:$327,500
- Price per sq. ft.:$197.29
New listings near 304 Broadleaf Drive
- New
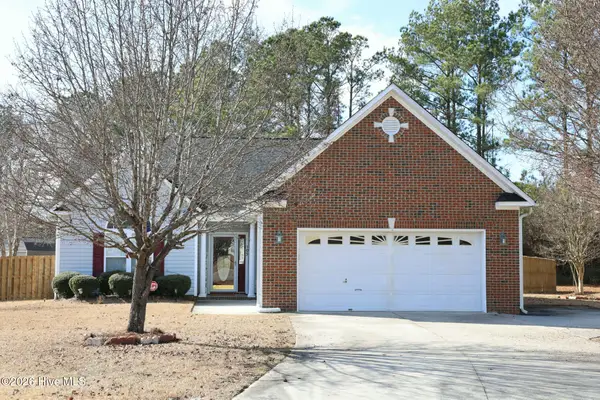 $329,000Active3 beds 2 baths1,894 sq. ft.
$329,000Active3 beds 2 baths1,894 sq. ft.105 Biscayne Court, Jacksonville, NC 28540
MLS# 100548456Listed by: TERRI ALPHIN SMITH & CO - New
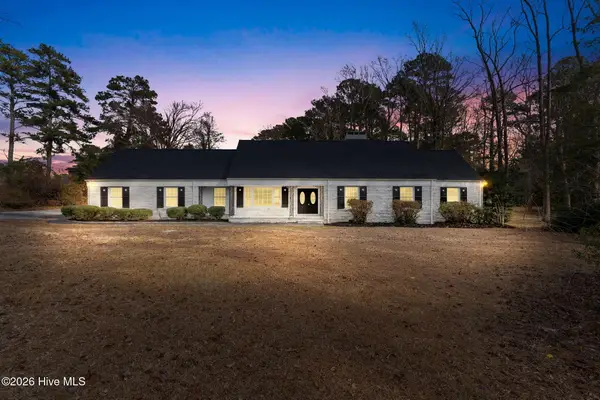 $499,900Active5 beds 4 baths3,753 sq. ft.
$499,900Active5 beds 4 baths3,753 sq. ft.305 Country Club Drive, Jacksonville, NC 28546
MLS# 100548429Listed by: CENTURY 21 VANGUARD - New
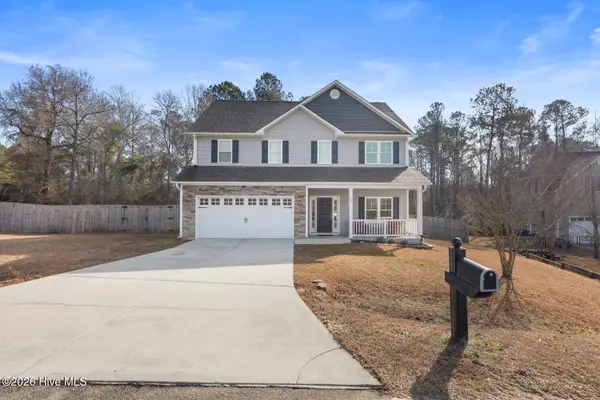 $390,000Active3 beds 3 baths2,544 sq. ft.
$390,000Active3 beds 3 baths2,544 sq. ft.101 Eagle River Court, Jacksonville, NC 28540
MLS# 100548430Listed by: COMPASS RESIDENTIAL PROPERTIES - New
 $259,900Active4 beds 2 baths1,770 sq. ft.
$259,900Active4 beds 2 baths1,770 sq. ft.306 Walnut Creek Court, Jacksonville, NC 28546
MLS# 100548393Listed by: 360 REALTY 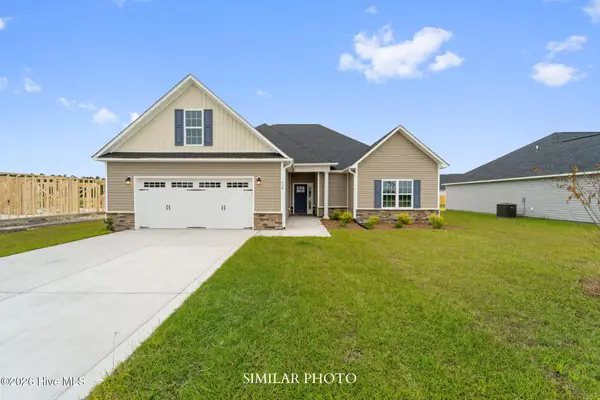 $370,000Pending3 beds 2 baths2,378 sq. ft.
$370,000Pending3 beds 2 baths2,378 sq. ft.508 Appalachian Trail N, Jacksonville, NC 28546
MLS# 100548369Listed by: TERRI ALPHIN SMITH & CO $465,000Pending5 beds 5 baths3,317 sq. ft.
$465,000Pending5 beds 5 baths3,317 sq. ft.295 Water Wagon Trail, Jacksonville, NC 28546
MLS# 100548322Listed by: TERRI ALPHIN SMITH & CO- New
 $225,000Active3 beds 2 baths1,332 sq. ft.
$225,000Active3 beds 2 baths1,332 sq. ft.124 Horse Shoe Bend, Jacksonville, NC 28546
MLS# 100548302Listed by: BERKSHIRE HATHAWAY HOMESERVICES CAROLINA PREMIER PROPERTIES - New
 $125,000Active3 beds 1 baths1,299 sq. ft.
$125,000Active3 beds 1 baths1,299 sq. ft.5268 Richlands Highway, Jacksonville, NC 28540
MLS# 4333459Listed by: TOP BROKERAGE LLC - New
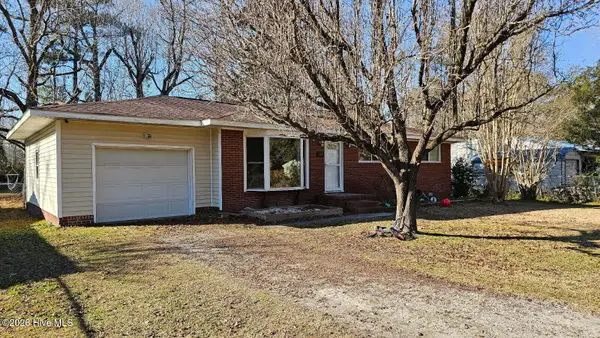 $210,000Active3 beds 2 baths1,204 sq. ft.
$210,000Active3 beds 2 baths1,204 sq. ft.1509 Onslow Pines Road, Jacksonville, NC 28540
MLS# 100548233Listed by: NAVIGATE REALTY - JACKSONVILLE - New
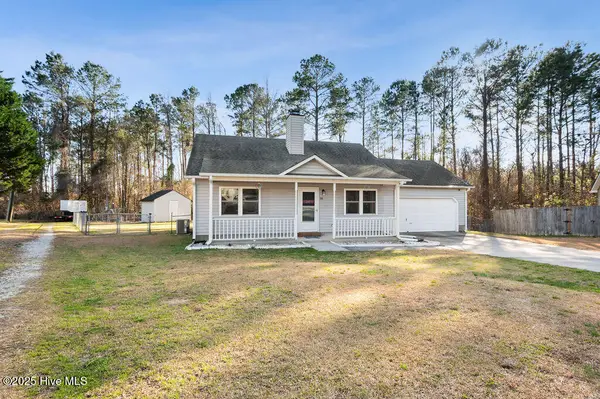 $230,000Active3 beds 2 baths1,120 sq. ft.
$230,000Active3 beds 2 baths1,120 sq. ft.318 Firethorn Lane, Jacksonville, NC 28546
MLS# 100547604Listed by: COLDWELL BANKER SEA COAST ADVANTAGE
