304 Sheffield Road, Jacksonville, NC 28546
Local realty services provided by:Better Homes and Gardens Real Estate Elliott Coastal Living
304 Sheffield Road,Jacksonville, NC 28546
$229,900
- 3 Beds
- 2 Baths
- 1,400 sq. ft.
- Single family
- Active
Listed by: becky stalcup
Office: 360 realty
MLS#:100543026
Source:NC_CCAR
Price summary
- Price:$229,900
- Price per sq. ft.:$164.21
About this home
Welcome to this thoughtfully updated 3-bedroom, 1.5-bath brick home in the much-loved subdivision of Montclair, conveniently located right off Piney Green Road. Situated at the back of a cul-de-sac with great curb appeal, this property is ideal for both first-time buyers and investors. The home features a converted garage that can serve as an additional living area, bonus space, or home gym—just to name a few options.
Seller is now offering $5,000 Buyer Use As You Choose, which may be applied toward closing costs, rate buy-down, or other allowable buyer expenses—an excellent opportunity to add flexibility and affordability.
The property has seen significant improvements, including a 2023 HVAC system, air handler, ductwork, windows, shutters, and new exterior doors installed in 2023. The guest bedroom has also been freshly painted. The crawlspace has been re-insulated, and the primary closet has been freshly painted along with additional touch-ups throughout. The water heater was replaced in 2025, offering added peace of mind.
Inside, you'll find new engineered hardwood flooring throughout the main living areas, with two bedrooms retaining their original flooring. The kitchen includes a new microwave/vent hood, and the dishwasher has been updated.
Outdoors, the property offers a wooded and private backyard, as well as a newly installed French drain to support drainage. A brand-new septic system is in place (pending final inspection), and the backyard will be seeded prior to closing—well-timed for the upcoming season.
Conveniently close to Camp Lejeune, shopping, dining, and schools, this home delivers both comfort and strong future value. With major system upgrades completed, minimal anticipated maintenance, and high rental demand in the area, it also presents an excellent investment opportunity—turnkey for a rental portfolio while offering solid long-term resale potential.
Contact an agent
Home facts
- Year built:1975
- Listing ID #:100543026
- Added:44 day(s) ago
- Updated:January 10, 2026 at 11:21 AM
Rooms and interior
- Bedrooms:3
- Total bathrooms:2
- Full bathrooms:1
- Half bathrooms:1
- Living area:1,400 sq. ft.
Heating and cooling
- Cooling:Central Air
- Heating:Electric, Heat Pump, Heating
Structure and exterior
- Roof:Architectural Shingle
- Year built:1975
- Building area:1,400 sq. ft.
- Lot area:0.34 Acres
Schools
- High school:White Oak
- Middle school:Hunters Creek
- Elementary school:Morton
Finances and disclosures
- Price:$229,900
- Price per sq. ft.:$164.21
New listings near 304 Sheffield Road
- New
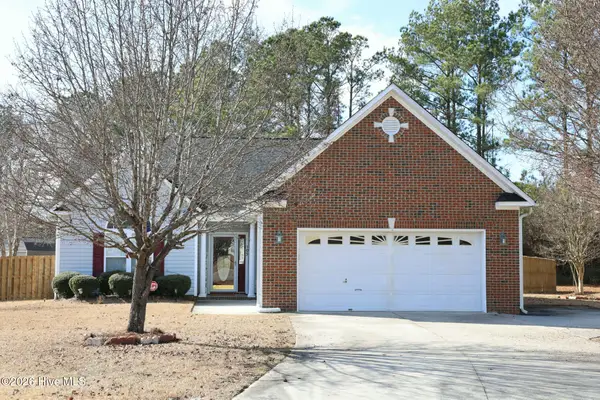 $329,000Active3 beds 2 baths1,894 sq. ft.
$329,000Active3 beds 2 baths1,894 sq. ft.105 Biscayne Court, Jacksonville, NC 28540
MLS# 100548456Listed by: TERRI ALPHIN SMITH & CO - New
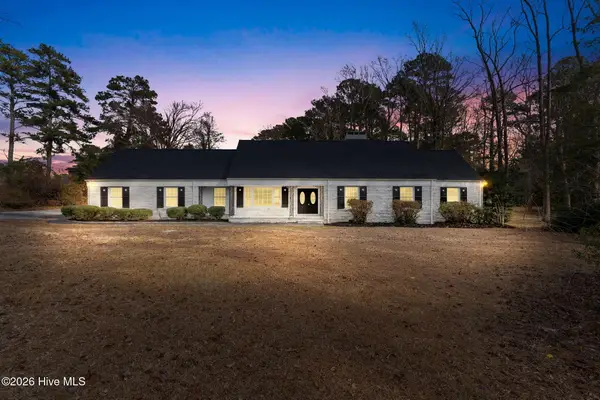 $499,900Active5 beds 4 baths3,753 sq. ft.
$499,900Active5 beds 4 baths3,753 sq. ft.305 Country Club Drive, Jacksonville, NC 28546
MLS# 100548429Listed by: CENTURY 21 VANGUARD - New
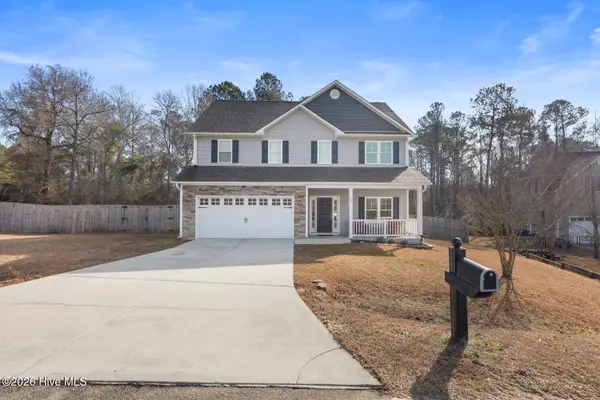 $390,000Active3 beds 3 baths2,544 sq. ft.
$390,000Active3 beds 3 baths2,544 sq. ft.101 Eagle River Court, Jacksonville, NC 28540
MLS# 100548430Listed by: COMPASS RESIDENTIAL PROPERTIES - New
 $259,900Active4 beds 2 baths1,770 sq. ft.
$259,900Active4 beds 2 baths1,770 sq. ft.306 Walnut Creek Court, Jacksonville, NC 28546
MLS# 100548393Listed by: 360 REALTY 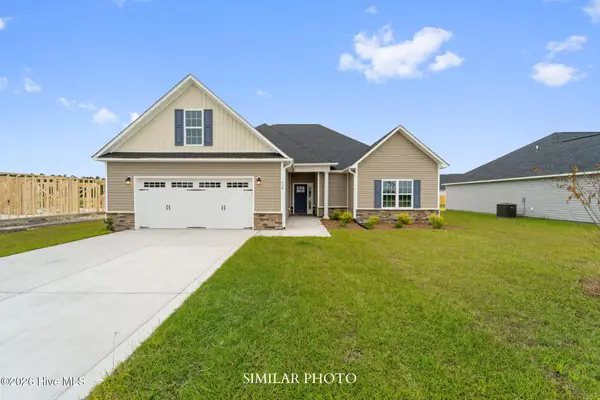 $370,000Pending3 beds 2 baths2,378 sq. ft.
$370,000Pending3 beds 2 baths2,378 sq. ft.508 Appalachian Trail N, Jacksonville, NC 28546
MLS# 100548369Listed by: TERRI ALPHIN SMITH & CO $465,000Pending5 beds 5 baths3,317 sq. ft.
$465,000Pending5 beds 5 baths3,317 sq. ft.295 Water Wagon Trail, Jacksonville, NC 28546
MLS# 100548322Listed by: TERRI ALPHIN SMITH & CO- New
 $225,000Active3 beds 2 baths1,332 sq. ft.
$225,000Active3 beds 2 baths1,332 sq. ft.124 Horse Shoe Bend, Jacksonville, NC 28546
MLS# 100548302Listed by: BERKSHIRE HATHAWAY HOMESERVICES CAROLINA PREMIER PROPERTIES - New
 $125,000Active3 beds 1 baths1,299 sq. ft.
$125,000Active3 beds 1 baths1,299 sq. ft.5268 Richlands Highway, Jacksonville, NC 28540
MLS# 4333459Listed by: TOP BROKERAGE LLC - New
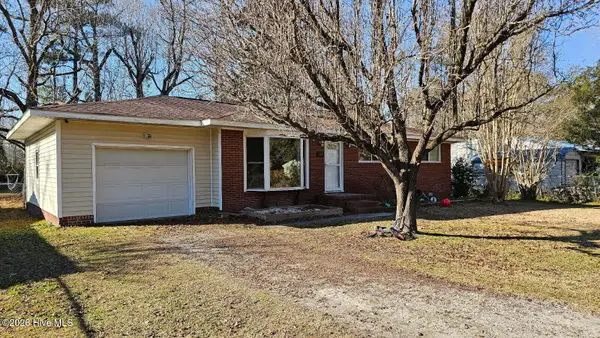 $210,000Active3 beds 2 baths1,204 sq. ft.
$210,000Active3 beds 2 baths1,204 sq. ft.1509 Onslow Pines Road, Jacksonville, NC 28540
MLS# 100548233Listed by: NAVIGATE REALTY - JACKSONVILLE - New
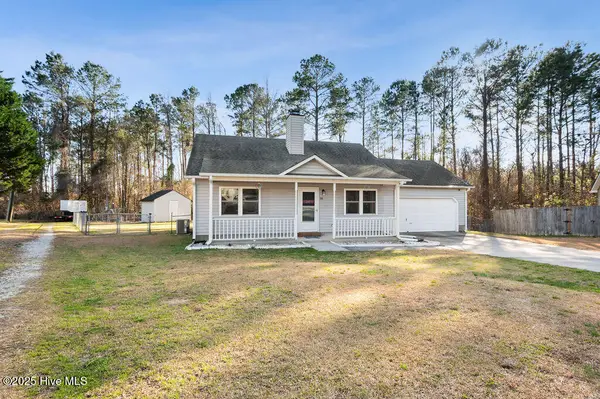 $230,000Active3 beds 2 baths1,120 sq. ft.
$230,000Active3 beds 2 baths1,120 sq. ft.318 Firethorn Lane, Jacksonville, NC 28546
MLS# 100547604Listed by: COLDWELL BANKER SEA COAST ADVANTAGE
