305 Crossroads Store Drive, Jacksonville, NC 28546
Local realty services provided by:Better Homes and Gardens Real Estate Lifestyle Property Partners
305 Crossroads Store Drive,Jacksonville, NC 28546
$365,000
- 4 Beds
- 3 Baths
- 2,400 sq. ft.
- Single family
- Pending
Listed by: jaclyn mccoy
Office: northgroup
MLS#:100513909
Source:NC_CCAR
Price summary
- Price:$365,000
- Price per sq. ft.:$152.08
About this home
Welcome home to comfort, space, and community in Onslow Bay. Perfect for families who need room to live, play, and grow, this spacious home offers thoughtful design in one of Jacksonville's most welcoming neighborhoods.
The main floor features multiple gathering spaces, including a living room, formal dining room, breakfast nook, half bath, and a well-appointed kitchen. A flex room near the front entry is perfect for a playroom, homeschool space, or quiet home office. Out back, you'll find a perfectly sized yard with a privacy fence—ideal for kids, pets, or relaxing evenings outdoors.
Upstairs, four generously sized bedrooms provide space and privacy for everyone, including a large primary suite with a walk-in closet and private bath.
Located in a friendly community with a pool and just minutes from schools, parks, and base access, this home is designed with family life in mind.
Washer, Dryer and Refrigerator convey.
Contact an agent
Home facts
- Year built:2019
- Listing ID #:100513909
- Added:188 day(s) ago
- Updated:December 22, 2025 at 08:42 AM
Rooms and interior
- Bedrooms:4
- Total bathrooms:3
- Full bathrooms:2
- Half bathrooms:1
- Living area:2,400 sq. ft.
Heating and cooling
- Cooling:Central Air
- Heating:Electric, Heat Pump, Heating
Structure and exterior
- Roof:Architectural Shingle
- Year built:2019
- Building area:2,400 sq. ft.
- Lot area:0.34 Acres
Schools
- High school:White Oak
- Middle school:Hunters Creek
- Elementary school:Silverdale
Utilities
- Water:Water Connected
- Sewer:Sewer Connected
Finances and disclosures
- Price:$365,000
- Price per sq. ft.:$152.08
New listings near 305 Crossroads Store Drive
- New
 $255,000Active3 beds 2 baths1,655 sq. ft.
$255,000Active3 beds 2 baths1,655 sq. ft.809 Barn Street, Jacksonville, NC 28540
MLS# 100546254Listed by: COLDWELL BANKER SEA COAST ADVANTAGE - New
 $285,000Active3 beds 2 baths1,385 sq. ft.
$285,000Active3 beds 2 baths1,385 sq. ft.1050 Shirley Drive, Jacksonville, NC 28540
MLS# 100546247Listed by: RE/MAX EXECUTIVE - New
 $310,000Active3 beds 2 baths1,280 sq. ft.
$310,000Active3 beds 2 baths1,280 sq. ft.502 Daisy May Place, Jacksonville, NC 28540
MLS# 100546248Listed by: TERRI ALPHIN SMITH & CO - New
 $320,000Active3 beds 2 baths1,641 sq. ft.
$320,000Active3 beds 2 baths1,641 sq. ft.1033 Decatur Road, Jacksonville, NC 28540
MLS# 100546240Listed by: RE/MAX HOMESTEAD SWANSBORO - New
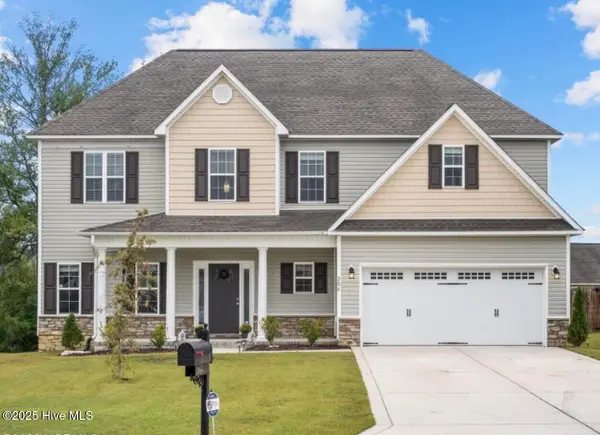 $385,000Active4 beds 3 baths2,428 sq. ft.
$385,000Active4 beds 3 baths2,428 sq. ft.206 Messenger Court, Jacksonville, NC 28546
MLS# 100546217Listed by: REALTY ONE GROUP EAST - New
 $140,000Active3 beds 2 baths1,467 sq. ft.
$140,000Active3 beds 2 baths1,467 sq. ft.1245 Halltown Road, Jacksonville, NC 28546
MLS# 100546227Listed by: CIRILA COTHRAN REAL ESTATE - New
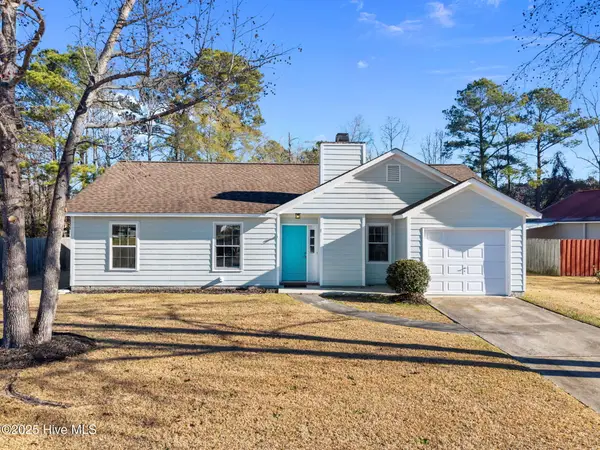 $228,000Active3 beds 2 baths1,190 sq. ft.
$228,000Active3 beds 2 baths1,190 sq. ft.201 Meadow Lane, Jacksonville, NC 28546
MLS# 100546209Listed by: ALL WAYS MOVING REAL ESTATE CO. LLC - New
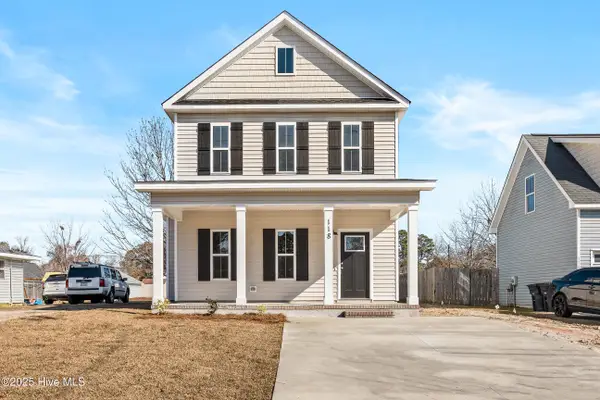 $274,900Active3 beds 3 baths1,316 sq. ft.
$274,900Active3 beds 3 baths1,316 sq. ft.118 Thompson Street, Jacksonville, NC 28540
MLS# 100546129Listed by: ANCHOR & CO. OF EASTERN NORTH CAROLINA - New
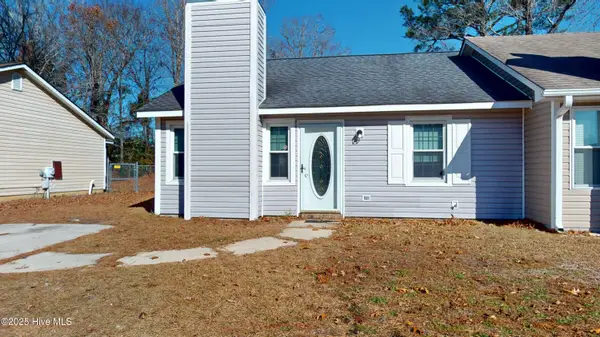 $159,000Active2 beds 2 baths891 sq. ft.
$159,000Active2 beds 2 baths891 sq. ft.229 Easy Street, Jacksonville, NC 28546
MLS# 100546181Listed by: BERKSHIRE HATHAWAY HOMESERVICES CAROLINA PREMIER PROPERTIES - New
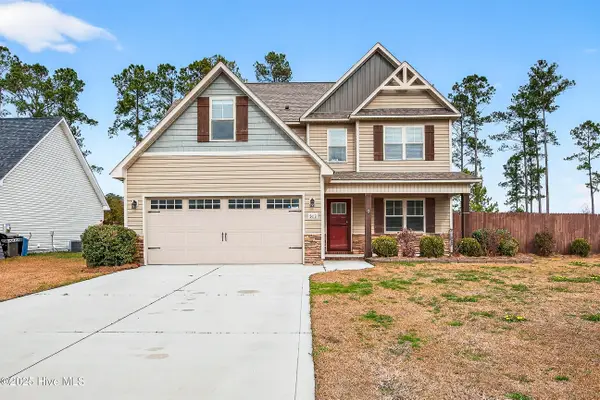 $319,900Active3 beds 3 baths1,536 sq. ft.
$319,900Active3 beds 3 baths1,536 sq. ft.513 Maggies Court, Jacksonville, NC 28540
MLS# 100546178Listed by: COLDWELL BANKER SEA COAST ADVANTAGE
