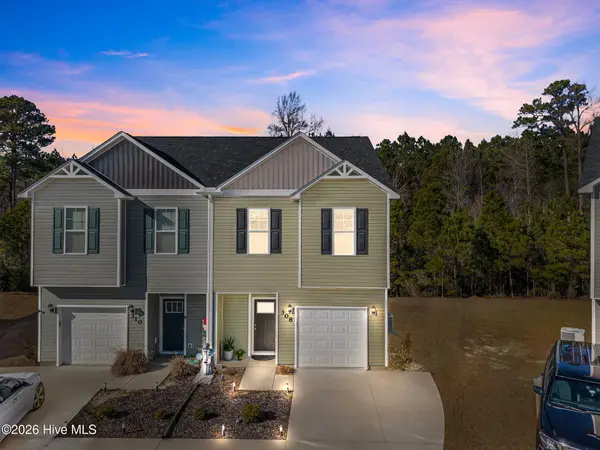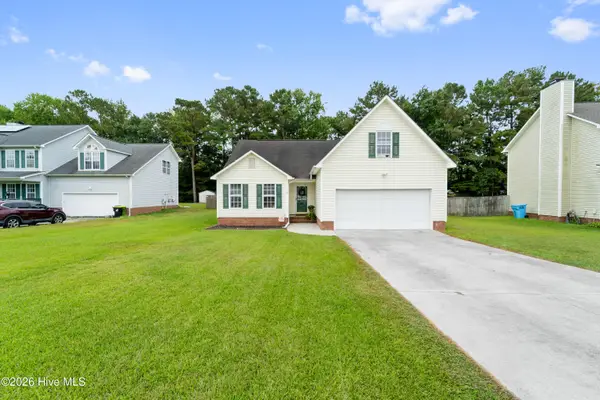305 Harvest Drive, Jacksonville, NC 28540
Local realty services provided by:Better Homes and Gardens Real Estate Lifestyle Property Partners
305 Harvest Drive,Jacksonville, NC 28540
$699,000
- 4 Beds
- 5 Baths
- 4,250 sq. ft.
- Single family
- Pending
Listed by: zoe davila
Office: century 21 champion real estate
MLS#:100508292
Source:NC_CCAR
Price summary
- Price:$699,000
- Price per sq. ft.:$164.47
About this home
Offering $15,000 use as you choose funds. Welcome to this stunning custom-built all-brick two-story home, nestled on nearly an acre in the beautiful Williams Farm neighborhood! With 4 bedrooms, 3 full baths, and 2 half baths, there's plenty of space for both everyday living and entertaining. As you step inside, you'll love the open floor plan with soaring 20-foot ceilings and a bright, airy sunroom with vaulted ceilings—perfect for relaxing or hosting guests. The layout is super functional for families, offering open common areas while still giving everyone their own space.
The formal dining room is ideal for holiday dinners and special celebrations, and the sunroom—complete with a built-in wet bar and fridge—overlooks the huge backyard. The living room features gorgeous vaulted, beamed ceilings, a cozy wood-burning fireplace, and a beautiful custom entertainment center. Natural light floods the breakfast area and the gourmet kitchen, which includes a gas range with convection oven and tons of space to cook and gather. You'll also find a handy custom backpack station and laundry room to help keep everything organized. The first-floor primary suite is a dream, with two custom walk-in closets and a spa-like bathroom with dual vanities, a tiled walk-in shower, and a deep jetted soaking tub. Upstairs, there's a spacious guest suite with its own full bath and shower, plus walk-in attic access for easy storage. Two more bedrooms share a Jack & Jill bathroom, and one includes a cozy sitting area with a chandelier and large walk-in closet. There's also a bonus room with endless possibilities!
Outside, enjoy beautifully designed landscaping and tons of space to entertain. The oversized 3-car garage includes a custom workshop area and tons of storage. This home truly has it all—schedule your showing today and see it in person!
Contact an agent
Home facts
- Year built:1993
- Listing ID #:100508292
- Added:247 day(s) ago
- Updated:January 24, 2026 at 08:53 AM
Rooms and interior
- Bedrooms:4
- Total bathrooms:5
- Full bathrooms:3
- Half bathrooms:2
- Living area:4,250 sq. ft.
Heating and cooling
- Cooling:Central Air
- Heating:Electric, Heat Pump, Heating
Structure and exterior
- Roof:Architectural Shingle
- Year built:1993
- Building area:4,250 sq. ft.
- Lot area:0.91 Acres
Schools
- High school:Jacksonville
- Middle school:Northwoods Park
- Elementary school:Parkwood
Utilities
- Water:Water Connected
- Sewer:Sewer Connected
Finances and disclosures
- Price:$699,000
- Price per sq. ft.:$164.47
New listings near 305 Harvest Drive
- New
 $268,000Active3 beds 3 baths1,569 sq. ft.
$268,000Active3 beds 3 baths1,569 sq. ft.308 Otis Cove, Jacksonville, NC 28546
MLS# 100551047Listed by: CRYSTAL COAST REALTY & HOME SERVICES, LLC JACKSONVILLE - New
 $309,900Active3 beds 2 baths1,779 sq. ft.
$309,900Active3 beds 2 baths1,779 sq. ft.183 Bridlewood Drive, Jacksonville, NC 28540
MLS# 100550973Listed by: COMPASS RESIDENTIAL PROPERTIES - New
 $268,500Active3 beds 3 baths1,771 sq. ft.
$268,500Active3 beds 3 baths1,771 sq. ft.493 Hemlock Drive, Jacksonville, NC 28546
MLS# 100550983Listed by: ANCHOR & CO. OF EASTERN NORTH CAROLINA - New
 $202,500Active2 beds 3 baths1,084 sq. ft.
$202,500Active2 beds 3 baths1,084 sq. ft.403 Falls Cove, Jacksonville, NC 28546
MLS# 100550927Listed by: CENTURY 21 CHAMPION REAL ESTATE - New
 $22,000Active0.2 Acres
$22,000Active0.2 Acres643 Walnut Drive, Jacksonville, NC 28540
MLS# 100550935Listed by: CENTURY 21 CHAMPION REAL ESTATE - New
 $224,900Active3 beds 2 baths1,260 sq. ft.
$224,900Active3 beds 2 baths1,260 sq. ft.3021 Steeple Chase Court, Jacksonville, NC 28546
MLS# 100550938Listed by: 360 REALTY - New
 $258,000Active3 beds 2 baths1,275 sq. ft.
$258,000Active3 beds 2 baths1,275 sq. ft.3008 W T Whitehead Drive, Jacksonville, NC 28546
MLS# 100550942Listed by: RE/MAX ELITE REALTY GROUP - New
 $2,000,000Active4 beds 7 baths8,606 sq. ft.
$2,000,000Active4 beds 7 baths8,606 sq. ft.254 Royal Bluff Road, Jacksonville, NC 28540
MLS# 100550947Listed by: TERRI ALPHIN SMITH & CO - New
 $163,000Active2 beds 2 baths900 sq. ft.
$163,000Active2 beds 2 baths900 sq. ft.423 Cedar Creek Drive, Jacksonville, NC 28540
MLS# 100550884Listed by: BROWN PROPERTIES OF NC, INC - New
 $234,900Active3 beds 2 baths1,284 sq. ft.
$234,900Active3 beds 2 baths1,284 sq. ft.193 Winter Place, Jacksonville, NC 28540
MLS# 100550841Listed by: EXP REALTY
