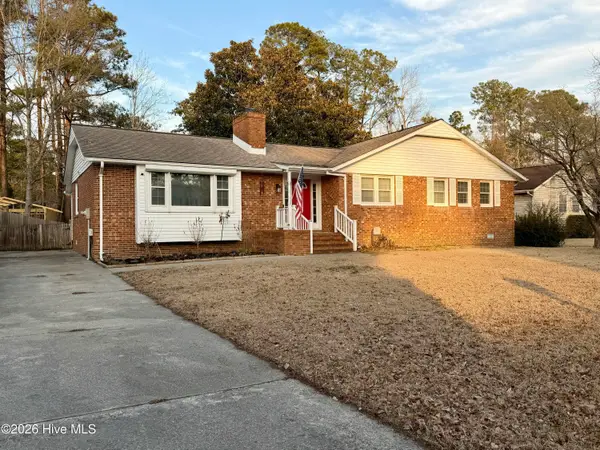313 March Sea Lane, Jacksonville, NC 28546
Local realty services provided by:Better Homes and Gardens Real Estate Lifestyle Property Partners
313 March Sea Lane,Jacksonville, NC 28546
$399,900
- 5 Beds
- 3 Baths
- - sq. ft.
- Single family
- Sold
Listed by: shelby cross
Office: compass residential properties
MLS#:100526236
Source:NC_CCAR
Sorry, we are unable to map this address
Price summary
- Price:$399,900
About this home
Welcome to this stunning Burton floor plan in the sought-after Stateside subdivision! This spacious home offers 5 bedrooms, 2.5 bathrooms, a BONUS ROOM, and an OFFICE, with over 3,000 heated square feet of well thought out, designed living space.
The inviting first-floor primary suite features a tray ceiling, walk-in closet, and a spa-like bath with a soaking tub, separate shower, and dual vanity. Upstairs you'll find 3 additional bedrooms—each with its own walk-in closet—plus a dedicated office and huge bonus room perfect for movie nights, hobbies, or a playroom.
Entertaining is easy a formal dining room plus a spacious living room complete with a cozy electric fireplace. The kitchen has granite countertops, stainless steel appliances, and a spacious breakfast nook, making it the heart of the home.
Enjoy year-round outdoor living on the covered front and back porches, overlooking a fully sodded yard and professional landscaping. The home's curb appeal shines with low-maintenance vinyl siding accented by stone or brick.
Additional features include:
LVP flooring throughout main living spaces
NEW carpet
FRESH paint
Two-car garage for added storage and convenience
Zero city taxes for extra savings
Close to Camp Lejeune, Camp Johnson, and Crystal Coast beaches
This home blends comfort with timeless style and offers plenty of space for everyone. Don't miss your chance to call it yours—schedule a showing today!
Contact an agent
Home facts
- Year built:2019
- Listing ID #:100526236
- Added:237 day(s) ago
- Updated:February 13, 2026 at 07:07 PM
Rooms and interior
- Bedrooms:5
- Total bathrooms:3
- Full bathrooms:2
- Half bathrooms:1
Heating and cooling
- Cooling:Central Air
- Heating:Electric, Heat Pump, Heating
Structure and exterior
- Roof:Architectural Shingle
- Year built:2019
Schools
- High school:Jacksonville
- Middle school:Northwoods Park
- Elementary school:Stateside
Finances and disclosures
- Price:$399,900
New listings near 313 March Sea Lane
- New
 $398,000Active4 beds 3 baths2,381 sq. ft.
$398,000Active4 beds 3 baths2,381 sq. ft.132 Sanctuary Street, Jacksonville, NC 28546
MLS# 100554454Listed by: TERRI ALPHIN SMITH & CO - New
 $234,900Active3 beds 2 baths1,276 sq. ft.
$234,900Active3 beds 2 baths1,276 sq. ft.117 Summersill Drive, Jacksonville, NC 28540
MLS# 100554469Listed by: EXP REALTY - New
 $410,000Active5 beds 4 baths2,920 sq. ft.
$410,000Active5 beds 4 baths2,920 sq. ft.738 Secession Lane, Jacksonville, NC 28546
MLS# 100554415Listed by: TERRI ALPHIN SMITH & CO - New
 $358,000Active3 beds 2 baths2,045 sq. ft.
$358,000Active3 beds 2 baths2,045 sq. ft.810 Maritime Way, Jacksonville, NC 28546
MLS# 100554425Listed by: TERRI ALPHIN SMITH & CO - New
 $250,000Active4 beds 2 baths1,485 sq. ft.
$250,000Active4 beds 2 baths1,485 sq. ft.29 Berkshire Drive, Jacksonville, NC 28546
MLS# 100554438Listed by: RE/MAX ELITE REALTY GROUP - New
 $428,000Active5 beds 4 baths2,920 sq. ft.
$428,000Active5 beds 4 baths2,920 sq. ft.107 Twisted Vine Boulevard, Jacksonville, NC 28546
MLS# 100554439Listed by: TERRI ALPHIN SMITH & CO - New
 $149,950Active2 beds 2 baths920 sq. ft.
$149,950Active2 beds 2 baths920 sq. ft.108 Robin Road, Jacksonville, NC 28540
MLS# 100554387Listed by: CENTURY 21 COASTAL ADVANTAGE - New
 $163,000Active2 beds 3 baths992 sq. ft.
$163,000Active2 beds 3 baths992 sq. ft.909 Timberlake Trail, Jacksonville, NC 28546
MLS# 100554315Listed by: COLDWELL BANKER SEA COAST ADVANTAGE - JACKSONVILLE - New
 $285,000Active4 beds 2 baths1,764 sq. ft.
$285,000Active4 beds 2 baths1,764 sq. ft.108 Ramona Avenue, Jacksonville, NC 28540
MLS# 100554192Listed by: KELLER WILLIAMS CRYSTAL COAST - New
 $249,000Active2 beds 1 baths1,000 sq. ft.
$249,000Active2 beds 1 baths1,000 sq. ft.444 Grants Creek Road, Jacksonville, NC 28546
MLS# 100554196Listed by: DOYLE EVANS REALTY, INC.

