314 Jasmine Lane, Jacksonville, NC 28546
Local realty services provided by:Better Homes and Gardens Real Estate Elliott Coastal Living
Listed by: tina degraff, tiffany williamson
Office: navigate realty - jacksonville
MLS#:100530161
Source:NC_CCAR
Price summary
- Price:$259,900
- Price per sq. ft.:$203.05
About this home
Welcome to this charming home in a water-access neighborhood offering a boat ramp, day dock, dog park, and scenic sidewalks along the banks of the New River—all on Jacksonville's east side and close to shopping and dining, with no city taxes.
A cozy front porch greets you, the perfect spot to relax and unwind. Step inside to an open floor plan highlighted by vaulted ceilings and durable LVP flooring. The kitchen features rich dark wood cabinetry, a stylish tile backsplash, a new Range, and plenty of room for a formal dining set.
On the right side of the home, you'll find the laundry closet conveniently located in the hall, two spacious spare bedrooms, a guest bath, and the master suite complete with tray ceilings and a private bath.
Out back, enjoy a fully fenced yard offering both privacy and space to entertain. A covered back porch with pull down shades.
HVAC is just a couple years old.
Contact an agent
Home facts
- Year built:2011
- Listing ID #:100530161
- Added:96 day(s) ago
- Updated:December 17, 2025 at 11:37 AM
Rooms and interior
- Bedrooms:3
- Total bathrooms:2
- Full bathrooms:2
- Living area:1,280 sq. ft.
Heating and cooling
- Cooling:Central Air
- Heating:Electric, Heat Pump, Heating
Structure and exterior
- Roof:Shingle
- Year built:2011
- Building area:1,280 sq. ft.
- Lot area:0.27 Acres
Schools
- High school:White Oak
- Middle school:Hunters Creek
- Elementary school:Morton
Utilities
- Water:County Water, Water Connected
- Sewer:Sewer Connected
Finances and disclosures
- Price:$259,900
- Price per sq. ft.:$203.05
New listings near 314 Jasmine Lane
- New
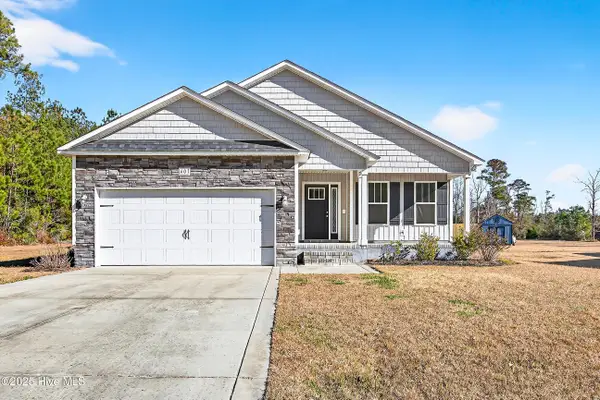 $300,000Active3 beds 2 baths1,403 sq. ft.
$300,000Active3 beds 2 baths1,403 sq. ft.401 Mccall Drive, Jacksonville, NC 28540
MLS# 100545699Listed by: COLDWELL BANKER SEA COAST ADVANTAGE - JACKSONVILLE - New
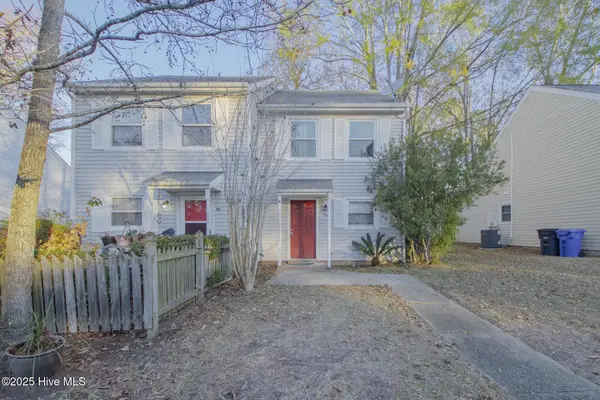 $160,000Active2 beds 2 baths1,059 sq. ft.
$160,000Active2 beds 2 baths1,059 sq. ft.116 Greenford Place, Jacksonville, NC 28540
MLS# 100545598Listed by: TERRI ALPHIN SMITH & CO - New
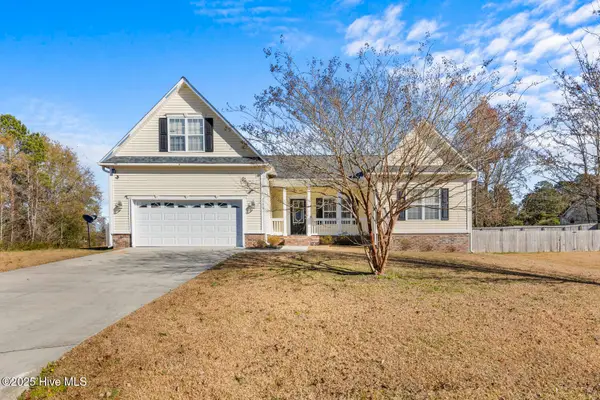 $356,000Active4 beds 3 baths2,214 sq. ft.
$356,000Active4 beds 3 baths2,214 sq. ft.103 Cherrybark Drive, Jacksonville, NC 28540
MLS# 100545570Listed by: HOMESMART CONNECTIONS - New
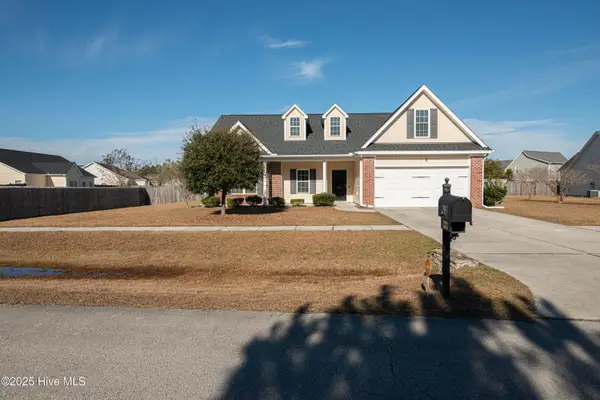 $305,000Active4 beds 2 baths1,823 sq. ft.
$305,000Active4 beds 2 baths1,823 sq. ft.203 Sunstone Court, Jacksonville, NC 28546
MLS# 100545574Listed by: COLDWELL BANKER SEA COAST ADVANTAGE - JACKSONVILLE - New
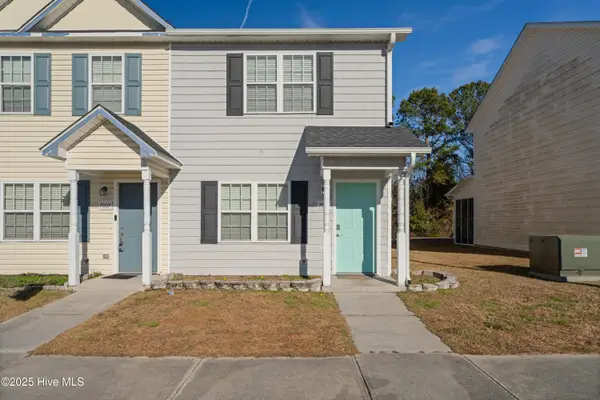 $175,000Active2 beds 3 baths1,024 sq. ft.
$175,000Active2 beds 3 baths1,024 sq. ft.2000 Grandeur Avenue, Jacksonville, NC 28546
MLS# 100545536Listed by: COLDWELL BANKER SEA COAST ADVANTAGE - JACKSONVILLE - New
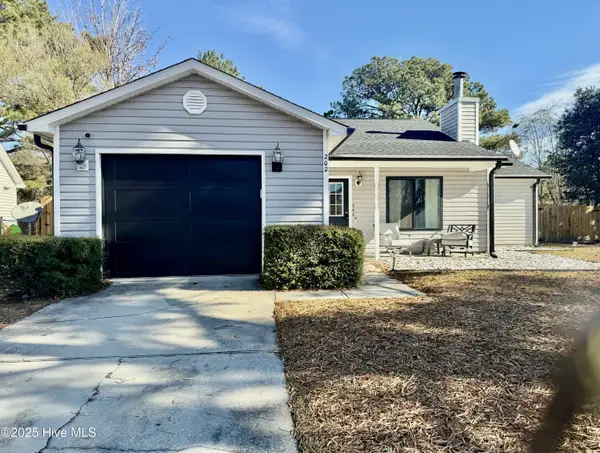 $335,000Active4 beds 2 baths1,467 sq. ft.
$335,000Active4 beds 2 baths1,467 sq. ft.202 Chaparral Trail, Jacksonville, NC 28546
MLS# 100545530Listed by: CENTURY 21 COASTAL ADVANTAGE - New
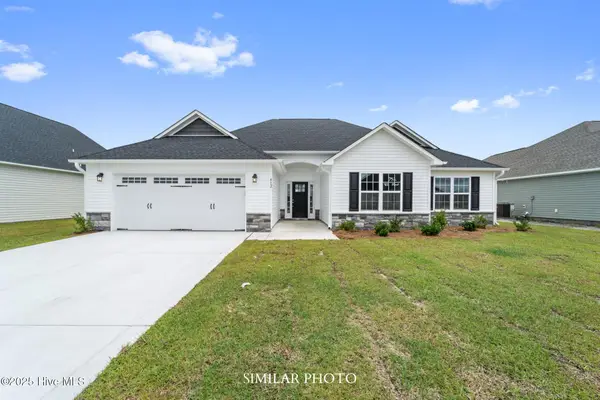 $339,000Active3 beds 2 baths1,788 sq. ft.
$339,000Active3 beds 2 baths1,788 sq. ft.740 Regiment Road, Jacksonville, NC 28546
MLS# 100545491Listed by: TERRI ALPHIN SMITH & CO - New
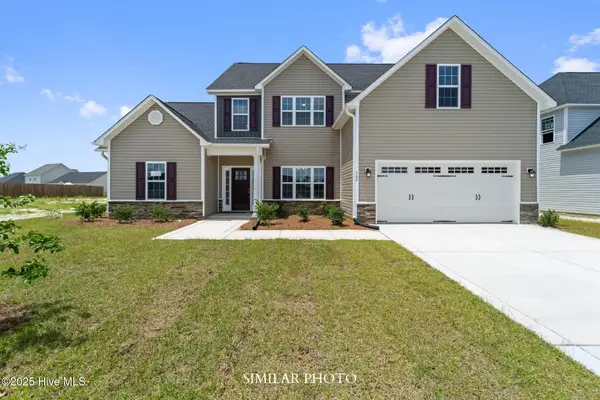 $410,000Active5 beds 4 baths2,920 sq. ft.
$410,000Active5 beds 4 baths2,920 sq. ft.741 Secession Lane, Jacksonville, NC 28546
MLS# 100545471Listed by: TERRI ALPHIN SMITH & CO - New
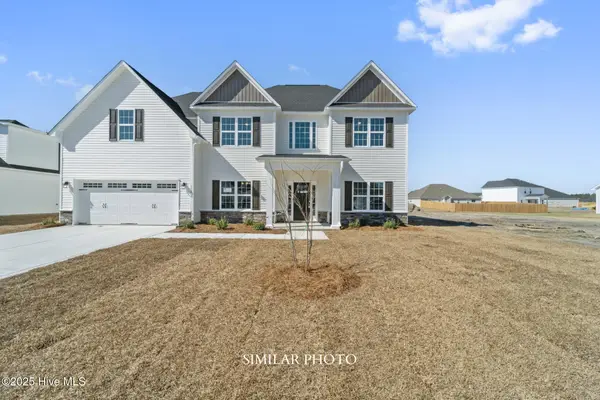 $422,000Active4 beds 4 baths2,975 sq. ft.
$422,000Active4 beds 4 baths2,975 sq. ft.760 Secession Lane, Jacksonville, NC 28546
MLS# 100545477Listed by: TERRI ALPHIN SMITH & CO - New
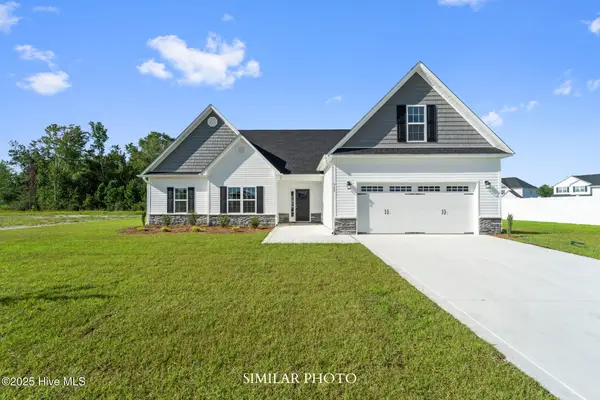 $380,000Active3 beds 3 baths2,283 sq. ft.
$380,000Active3 beds 3 baths2,283 sq. ft.774 Secession Lane, Jacksonville, NC 28546
MLS# 100545482Listed by: TERRI ALPHIN SMITH & CO
