321 Jasmine Lane, Jacksonville, NC 28546
Local realty services provided by:Better Homes and Gardens Real Estate Elliott Coastal Living
321 Jasmine Lane,Jacksonville, NC 28546
$300,000
- 3 Beds
- 3 Baths
- 1,738 sq. ft.
- Single family
- Pending
Listed by: angie m cole, destiney watt
Office: lpt realty
MLS#:100542407
Source:NC_CCAR
Price summary
- Price:$300,000
- Price per sq. ft.:$172.61
About this home
Welcome to this beautifully maintained 3-bedroom, 2.5-bath home nestled just outside the Jacksonville city limits—you will enjoy the freedom of NO city taxes and no HOA. Designed for today's lifestyle, the home offers comfort, convenience, and a spacious layout perfect for modern living. The bright, open floor plan features a welcoming living room with vaulted ceilings, a well-appointed kitchen with ample cabinetry and countertop space, and a cozy dining area ideal for family meals. The owner's suite includes a private bath and generous closet space, while two additional bedrooms provide flexibility for guests, an office, or hobbies. Outside, enjoy a large fenced backyard perfect for pets, entertaining, or play, along with a patio for outdoor relaxation. Conveniently located near Camp Lejeune, shopping, dining, schools, and major commuter routes, this charming home offers move-in-ready comfort in a peaceful neighborhood setting. Homeowners have access to a community boat ramp, day dock and dog park giving you the perfect opportunity to get out on the water for boating, fishing, or weekend fun!
1 percent Incentive towards Buyer's Closing Costs up to $5K with the use of Preferred Lender-Nick Overcash with FCMA and Preferred Closing Attorney-McCall Law Firm.
Contact an agent
Home facts
- Year built:2012
- Listing ID #:100542407
- Added:47 day(s) ago
- Updated:January 08, 2026 at 08:46 AM
Rooms and interior
- Bedrooms:3
- Total bathrooms:3
- Full bathrooms:2
- Half bathrooms:1
- Living area:1,738 sq. ft.
Heating and cooling
- Cooling:Central Air
- Heating:Electric, Heat Pump, Heating
Structure and exterior
- Roof:Architectural Shingle
- Year built:2012
- Building area:1,738 sq. ft.
- Lot area:1.68 Acres
Schools
- High school:White Oak
- Middle school:Hunters Creek
- Elementary school:Morton
Finances and disclosures
- Price:$300,000
- Price per sq. ft.:$172.61
New listings near 321 Jasmine Lane
- New
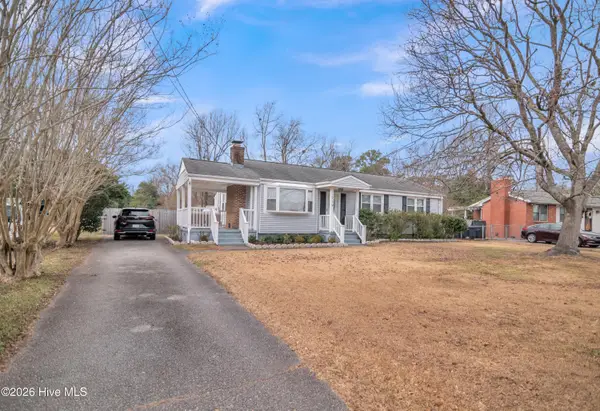 $240,000Active3 beds 2 baths1,365 sq. ft.
$240,000Active3 beds 2 baths1,365 sq. ft.719 Page Drive, Jacksonville, NC 28540
MLS# 100547879Listed by: CAROLINA REAL ESTATE GROUP - New
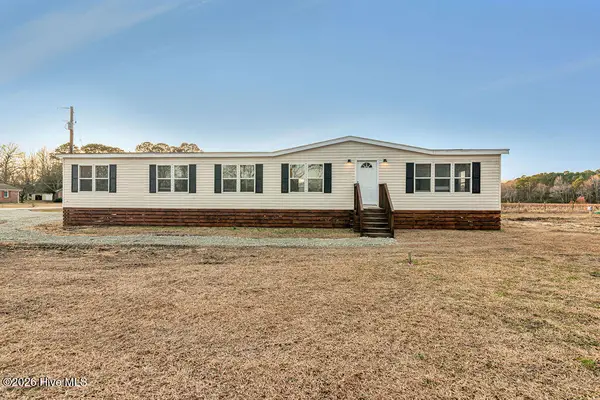 $240,000Active3 beds 2 baths1,906 sq. ft.
$240,000Active3 beds 2 baths1,906 sq. ft.1018 Harrells Loop Road, Jacksonville, NC 28540
MLS# 100547884Listed by: MACDONALD REALTY GROUP - New
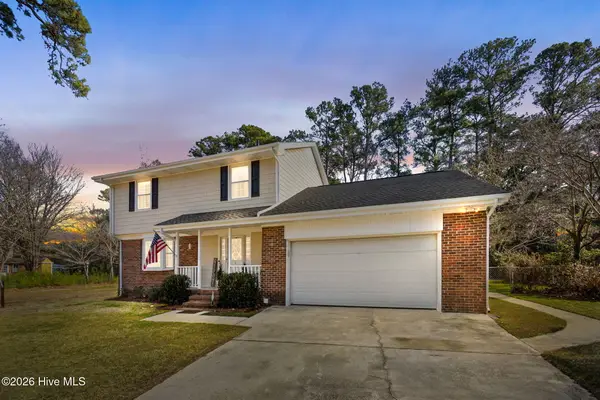 $315,000Active4 beds 3 baths1,997 sq. ft.
$315,000Active4 beds 3 baths1,997 sq. ft.209 Cambridge Court, Jacksonville, NC 28546
MLS# 100547741Listed by: 360 REALTY - New
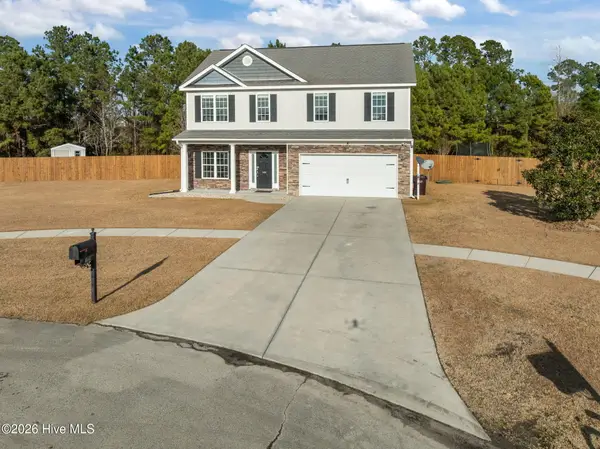 $342,500Active4 beds 3 baths2,467 sq. ft.
$342,500Active4 beds 3 baths2,467 sq. ft.309 Onyx Court, Jacksonville, NC 28546
MLS# 100547738Listed by: RE/MAX ELITE REALTY GROUP - New
 $260,000Active3 beds 2 baths1,140 sq. ft.
$260,000Active3 beds 2 baths1,140 sq. ft.115 Laredo Drive, Jacksonville, NC 28540
MLS# 100547713Listed by: 360 REALTY - New
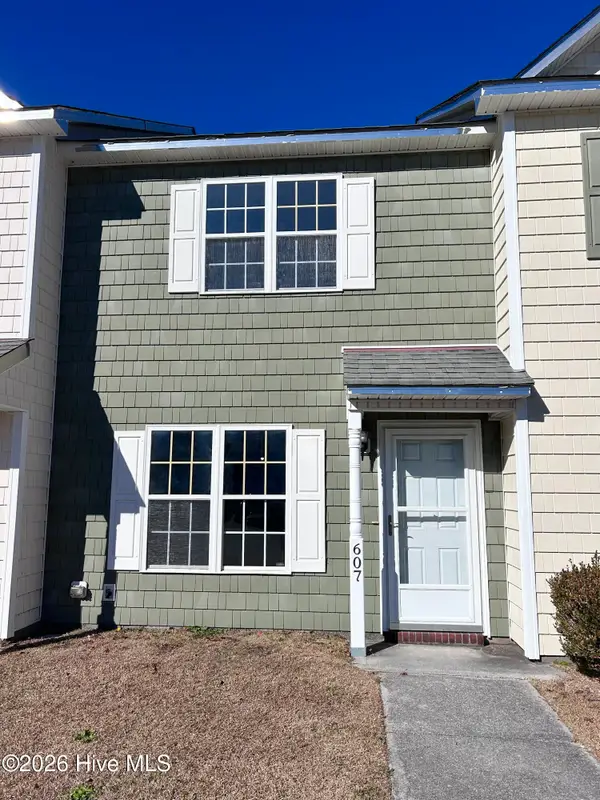 $175,000Active2 beds 2 baths1,016 sq. ft.
$175,000Active2 beds 2 baths1,016 sq. ft.607 Streamwood Drive #607, Jacksonville, NC 28546
MLS# 100547623Listed by: HOMECOIN.COM - New
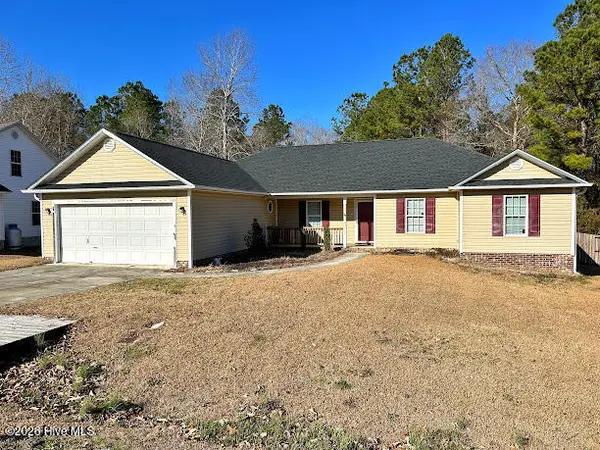 $315,000Active4 beds 2 baths2,031 sq. ft.
$315,000Active4 beds 2 baths2,031 sq. ft.301 Brookstone Way, Jacksonville, NC 28546
MLS# 100547612Listed by: TERRI ALPHIN SMITH & CO - New
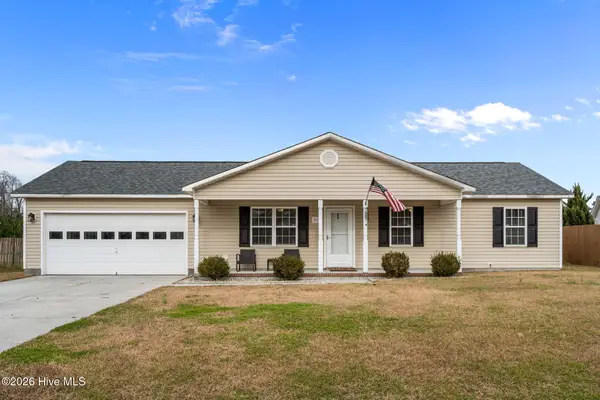 $255,000Active3 beds 2 baths1,223 sq. ft.
$255,000Active3 beds 2 baths1,223 sq. ft.210 Hackney Ridge Lane, Jacksonville, NC 28540
MLS# 100547343Listed by: RE/MAX EXECUTIVE - New
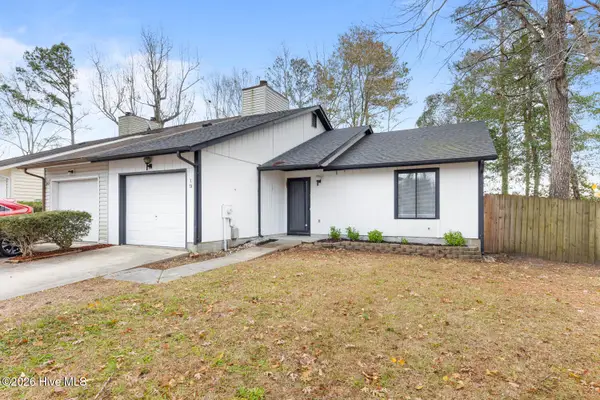 $165,000Active2 beds 2 baths1,054 sq. ft.
$165,000Active2 beds 2 baths1,054 sq. ft.19 S Onsville Place, Jacksonville, NC 28546
MLS# 100547557Listed by: COLDWELL BANKER SEA COAST ADVANTAGE-HAMPSTEAD - New
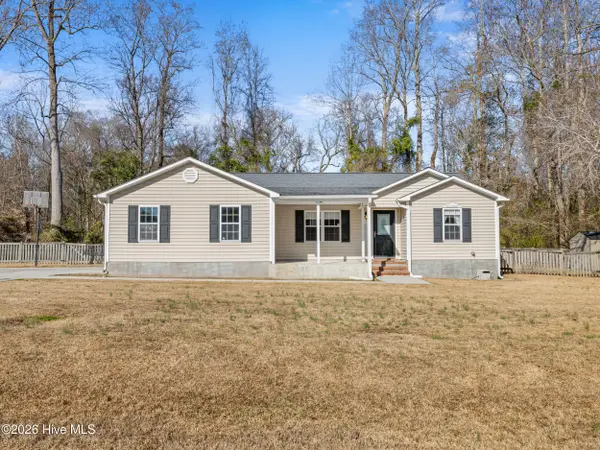 $259,900Active3 beds 2 baths1,278 sq. ft.
$259,900Active3 beds 2 baths1,278 sq. ft.106 Stoney Creek Drive, Jacksonville, NC 28540
MLS# 100547559Listed by: EXP REALTY
