326 Naval Store Drive, Jacksonville, NC 28546
Local realty services provided by:Better Homes and Gardens Real Estate Lifestyle Property Partners
326 Naval Store Drive,Jacksonville, NC 28546
$390,000
- 3 Beds
- 3 Baths
- 2,356 sq. ft.
- Single family
- Active
Listed by: therasa l locke
Office: wise group realty inc
MLS#:100540901
Source:NC_CCAR
Price summary
- Price:$390,000
- Price per sq. ft.:$165.53
About this home
326 Naval Store Drive would like to take a few minutes and introduce itself for sale! This home costs less than a new construction home with tons to offer. Let's pretend that we are in a house speed-dating round: we are going to make you pick us, go on our first date and be planning a wedding within the first 5 minutes that we meet! Ready, Set, GO! There is nothing that needs to be done here~ three bedroom, three full baths w/ upstairs bonus room & private bath for guests or entertaining area. Warming entrance with updated lighting invites you to a gorgeously, updated space with tasteful features. House has keyless entry, smart thermostats and ADT security system that will convey. Bedrooms have ceiling fans w/remote control and both spare bedrooms downstairs have LVP flooring! Kitchen had matching pantry along with exquisite backsplash & all appliances will stay with the sale. Sellers had cabinets installed in the laundry room for additional storage and extra hallway outlet put in. For your benefit; the shelving, cabinets AND workbench in the garage will stay along with the solar powered light post by the driveway! As if the home isn't enough to get you excited, wait til you step out back. If you just want to admire the view and watch the family, you can relax on the screen in porch with no bugs OR walk thru the screen door and take it all in! This great size backyard is completely fenced in and secured with gate locks. The 8 x 10 foot shed in the back yard is complete with electrical power for all your projects BUT we saved the best part for last. No backyard should be without a pool. This HEATED and/or COOLED pool is what you have been wanting. Stay warm in the winter water and extra cool in the summer. All permits were pulled and passed per the county website. Seller will be leaving the robotic vacuum, extra salt and treatment chemicals for you. Schedule your appointment today and view this magnificent home. We'll leave the light on!
Contact an agent
Home facts
- Year built:2022
- Listing ID #:100540901
- Added:45 day(s) ago
- Updated:December 30, 2025 at 11:21 AM
Rooms and interior
- Bedrooms:3
- Total bathrooms:3
- Full bathrooms:3
- Living area:2,356 sq. ft.
Heating and cooling
- Cooling:Central Air, Heat Pump, Zoned
- Heating:Electric, Fireplace Insert, Forced Air, Heat Pump, Heating, Zoned
Structure and exterior
- Roof:Architectural Shingle
- Year built:2022
- Building area:2,356 sq. ft.
- Lot area:0.41 Acres
Schools
- High school:White Oak
- Middle school:Hunters Creek
- Elementary school:Silverdale
Utilities
- Water:Water Connected
- Sewer:Sewer Connected
Finances and disclosures
- Price:$390,000
- Price per sq. ft.:$165.53
New listings near 326 Naval Store Drive
- New
 $140,000Active2 beds 1 baths768 sq. ft.
$140,000Active2 beds 1 baths768 sq. ft.112 Palace Circle, Jacksonville, NC 28546
MLS# 100546793Listed by: EXP REALTY - New
 $308,900Active4 beds 2 baths1,947 sq. ft.
$308,900Active4 beds 2 baths1,947 sq. ft.216 Brookstone Way, Jacksonville, NC 28546
MLS# 100546857Listed by: KELLER WILLIAMS INNOVATE - New
 $180,000Active2 beds 3 baths1,020 sq. ft.
$180,000Active2 beds 3 baths1,020 sq. ft.111 Croatan Court, Jacksonville, NC 28546
MLS# 100546839Listed by: RE/MAX EXECUTIVE - New
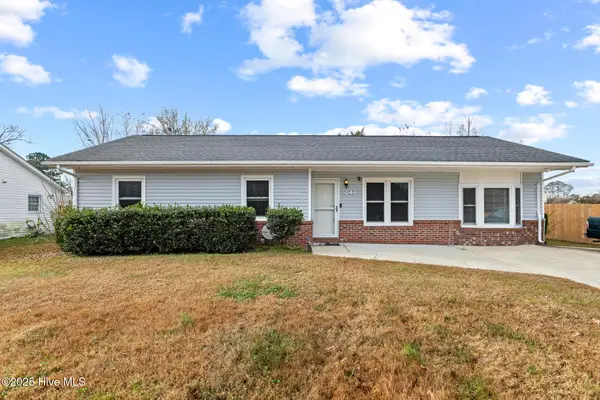 $234,900Active3 beds 2 baths1,283 sq. ft.
$234,900Active3 beds 2 baths1,283 sq. ft.1041 Birchwood Lane, Jacksonville, NC 28546
MLS# 100546769Listed by: CENTURY 21 CHAMPION REAL ESTATE - New
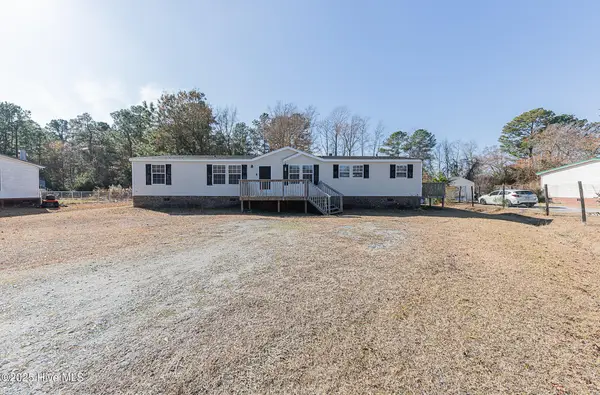 $235,000Active3 beds 2 baths1,733 sq. ft.
$235,000Active3 beds 2 baths1,733 sq. ft.607 Maynard Boulevard, Jacksonville, NC 28546
MLS# 100546784Listed by: CENTURY 21 CHAMPION REAL ESTATE - New
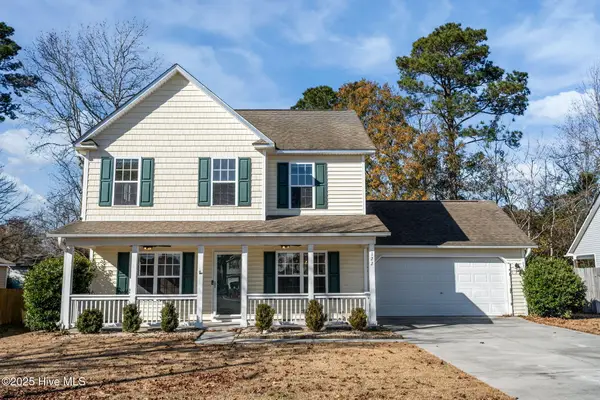 $279,000Active3 beds 3 baths1,792 sq. ft.
$279,000Active3 beds 3 baths1,792 sq. ft.122 Tanbark Drive, Jacksonville, NC 28546
MLS# 100546746Listed by: CENTURY 21 COASTAL ADVANTAGE - New
 $281,980Active3 beds 2 baths1,279 sq. ft.
$281,980Active3 beds 2 baths1,279 sq. ft.117 Muscadine Drive, Jacksonville, NC 28546
MLS# 100546755Listed by: DREAM FINDERS REALTY LLC - New
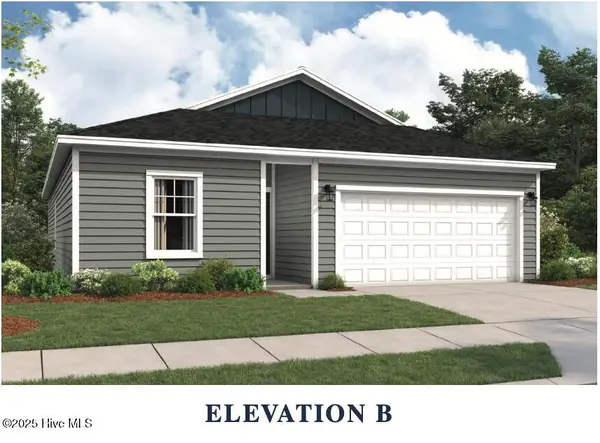 $296,990Active3 beds 2 baths1,504 sq. ft.
$296,990Active3 beds 2 baths1,504 sq. ft.108 Muscadine Drive, Jacksonville, NC 28546
MLS# 100546764Listed by: DREAM FINDERS REALTY LLC - New
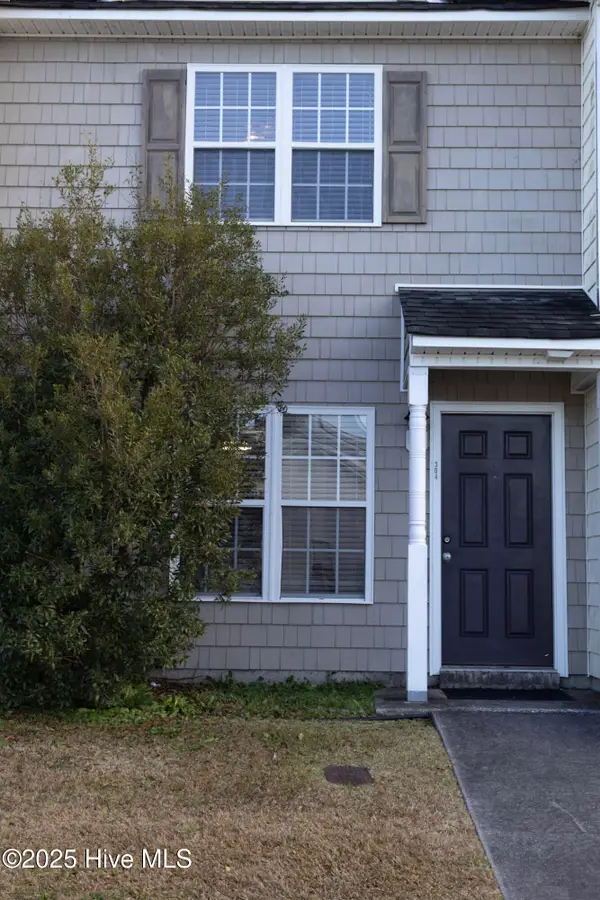 $158,000Active2 beds 2 baths982 sq. ft.
$158,000Active2 beds 2 baths982 sq. ft.304 Streamwood Drive, Jacksonville, NC 28546
MLS# 100546766Listed by: CENTURY 21 VANGUARD - New
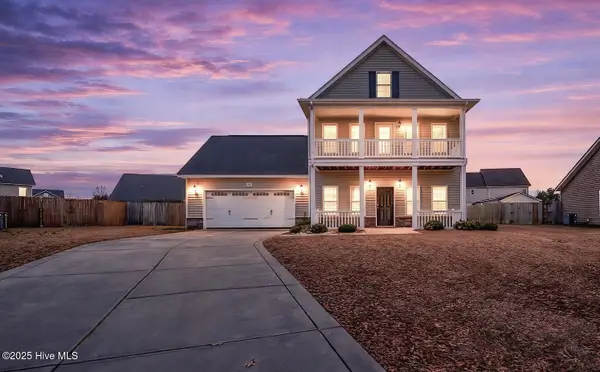 $350,000Active4 beds 4 baths2,460 sq. ft.
$350,000Active4 beds 4 baths2,460 sq. ft.602 Marseille Court, Jacksonville, NC 28546
MLS# 100546682Listed by: WELCOME HOME REAL ESTATE
