331 First Post Road, Jacksonville, NC 28546
Local realty services provided by:Better Homes and Gardens Real Estate Elliott Coastal Living
331 First Post Road,Jacksonville, NC 28546
$270,000
- 3 Beds
- 2 Baths
- 1,350 sq. ft.
- Single family
- Active
Listed by:sarah ewing
Office:re/max executive
MLS#:100528224
Source:NC_CCAR
Price summary
- Price:$270,000
- Price per sq. ft.:$200
About this home
***SELLERS OFFERING $5,000 TO USE AS YOU CHOOSE & $650 FOR BUYER'S CHOICE OF HOME WARRANTY*** Welcome to this 3BD 2BA ranch style, cul-de-sac home in Carriage Crossing at Towne Pointe. Minutes from Camp Lejeune, MCAS New River, Camp Geiger, beaches, schools, groceries, shopping and more! 1,350 sq. ft., 2-car garage, and thoughtful design, this home is both functional and inviting. The primary living area is an open floor plan w/ a continuous space. Beginning w/ the foyer area, coat closet and living room at the front, flowing seamlessly into the kitchen and dining area across the back. The living area includes propane fireplace w/ mantel, while the kitchen offers stainless steel appliances, a large cabinet pantry beside the refrigerator, a centered island, sink disposal, generous cabinet and counter space. The dining area is positioned next to the kitchen and gives access to the screened-in back patio. Garage entry to the home comes in at the laundry room w/ GE washer and dryer that convey w/ the property. Two bedrooms, a full bath, and linen closet are located off the hall. The owner's suite sits privately at the end of the hallway w/ a vaulted ceiling, a deep walk-in closet, and ensuite bath w/ dual vanity sinks. Outdoor living includes a wide fenced-in backyard w/ gates on each side, a fire pit w/ benches, and a mature tree line along the back side of the fence for added privacy. The back porch has been rescreened and includes a decorative ceiling fan, creating a nice place to sit & watch the rain; or have dinner. The front has a wide covered porch, sidewalk from the driveway, and fresh landscaping. Neighborhood amenities include a gated pool w/ restrooms, showers, lounge chairs, tables, covered seating area, and a standing bar countertop w/ sink. Sidewalks galore, stocked fishing ponds, and an open field across from the pool to walk or play. Call a REALTOR® today and come see this one soon-before it's gone!
Contact an agent
Home facts
- Year built:2012
- Listing ID #:100528224
- Added:1 day(s) ago
- Updated:September 01, 2025 at 10:22 AM
Rooms and interior
- Bedrooms:3
- Total bathrooms:2
- Full bathrooms:2
- Living area:1,350 sq. ft.
Heating and cooling
- Cooling:Central Air
- Heating:Electric, Fireplace(s), Forced Air, Heat Pump, Heating, Propane
Structure and exterior
- Roof:Composition
- Year built:2012
- Building area:1,350 sq. ft.
- Lot area:0.89 Acres
Schools
- High school:White Oak
- Middle school:Hunters Creek
- Elementary school:Silverdale
Utilities
- Water:County Water, Water Connected
- Sewer:County Sewer, Sewer Connected
Finances and disclosures
- Price:$270,000
- Price per sq. ft.:$200
- Tax amount:$1,392 (2024)
New listings near 331 First Post Road
- New
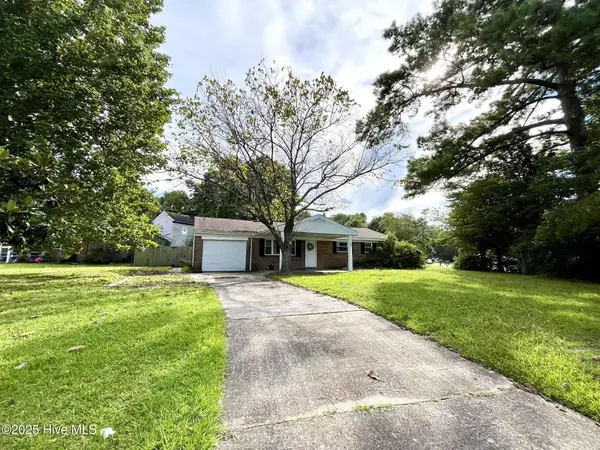 $249,900Active3 beds 2 baths1,388 sq. ft.
$249,900Active3 beds 2 baths1,388 sq. ft.400 Ramsey Drive, Jacksonville, NC 28540
MLS# 100528280Listed by: KELLER WILLIAMS INNOVATE-HAMPSTEAD - New
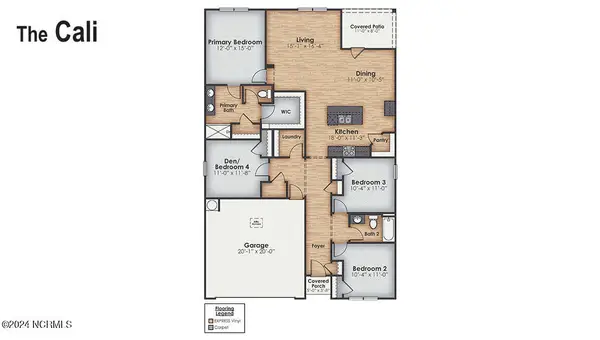 $321,490Active4 beds 2 baths1,774 sq. ft.
$321,490Active4 beds 2 baths1,774 sq. ft.251 Red Vineyard Way #Lot 23, Jacksonville, NC 28546
MLS# 100528184Listed by: D.R. HORTON, INC - New
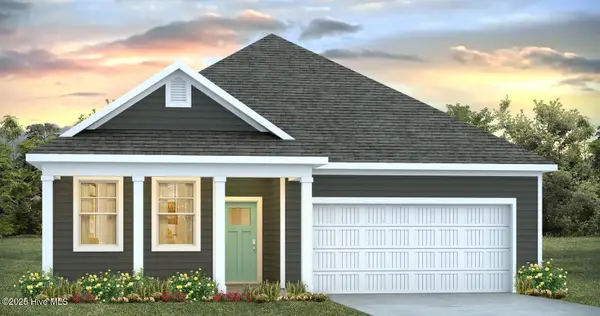 $308,990Active3 beds 2 baths1,618 sq. ft.
$308,990Active3 beds 2 baths1,618 sq. ft.252 Red Vineyard Way Way #Lot 09, Jacksonville, NC 28546
MLS# 100528185Listed by: D.R. HORTON, INC 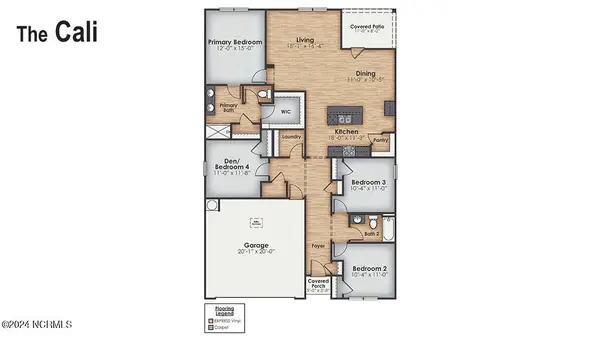 $309,990Pending4 beds 2 baths1,774 sq. ft.
$309,990Pending4 beds 2 baths1,774 sq. ft.233 Red Vineyard Way #Lot 32, Jacksonville, NC 28546
MLS# 100528177Listed by: D.R. HORTON, INC- New
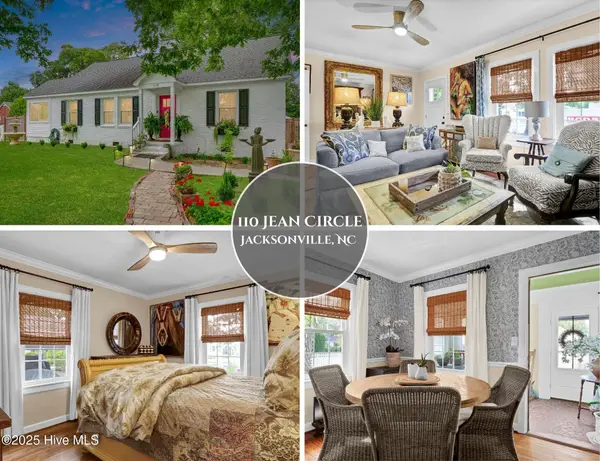 $329,900Active3 beds 2 baths1,663 sq. ft.
$329,900Active3 beds 2 baths1,663 sq. ft.110 Jean Circle, Jacksonville, NC 28540
MLS# 100528167Listed by: COLDWELL BANKER SEA COAST ADVANTAGE - JACKSONVILLE - New
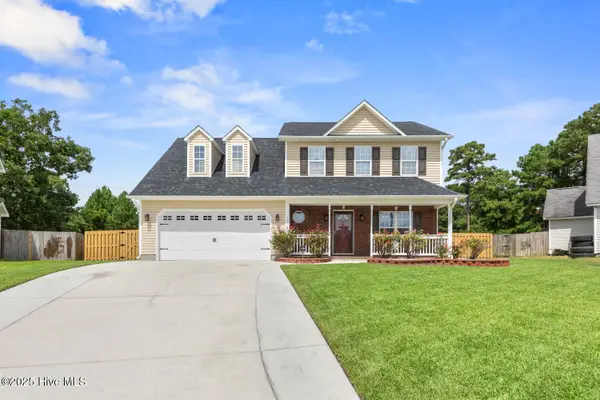 $355,000Active4 beds 3 baths1,826 sq. ft.
$355,000Active4 beds 3 baths1,826 sq. ft.105 Pinyon Court, Jacksonville, NC 28546
MLS# 100528115Listed by: RE/MAX ELITE REALTY GROUP - New
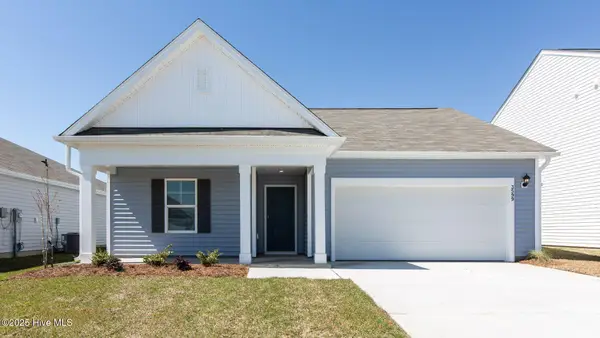 $326,490Active4 beds 2 baths1,774 sq. ft.
$326,490Active4 beds 2 baths1,774 sq. ft.1224 Inner Banks Lane #Lot 473, Jacksonville, NC 28546
MLS# 100528095Listed by: D.R. HORTON, INC - New
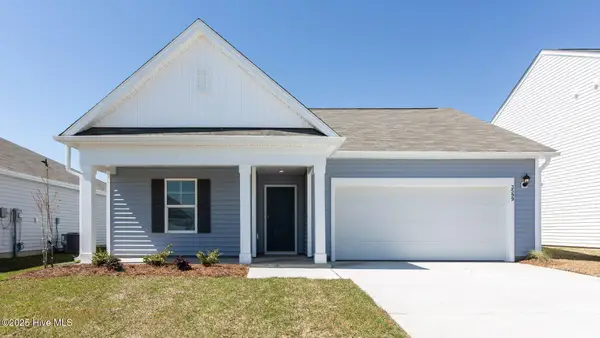 $327,990Active4 beds 2 baths1,774 sq. ft.
$327,990Active4 beds 2 baths1,774 sq. ft.1213 Inner Banks Lane #Lot 468, Jacksonville, NC 28546
MLS# 100528099Listed by: D.R. HORTON, INC - New
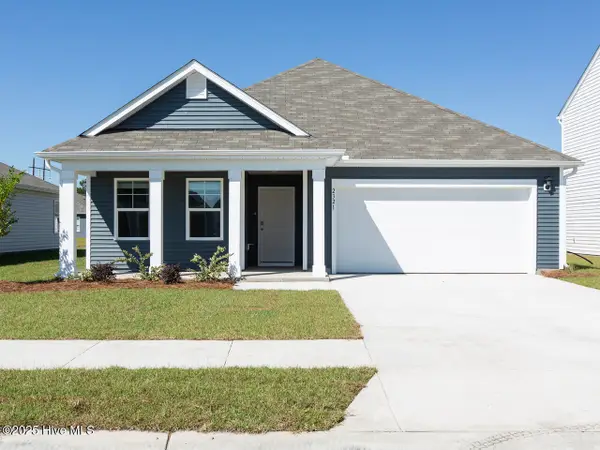 $304,490Active3 beds 2 baths1,618 sq. ft.
$304,490Active3 beds 2 baths1,618 sq. ft.1220 Inner Banks Lane #Lot 471, Jacksonville, NC 28546
MLS# 100528087Listed by: D.R. HORTON, INC
