403 Country Club Drive, Jacksonville, NC 28546
Local realty services provided by:Better Homes and Gardens Real Estate Lifestyle Property Partners
403 Country Club Drive,Jacksonville, NC 28546
$425,000
- 3 Beds
- 3 Baths
- 2,573 sq. ft.
- Single family
- Pending
Listed by: christine m arnold
Office: carolina real estate group
MLS#:100540285
Source:NC_CCAR
Price summary
- Price:$425,000
- Price per sq. ft.:$165.18
About this home
Beautiful Brick Home with Apartment, Bonus Spaces & Outdoor Living!
Welcome home to this stunning 3-bedroom, 2.5-bath brick residence that offers timeless curb appeal, versatile living spaces, and exceptional functionality. Set on a peaceful, tree-lined lot, this property features both an attached two-car garage and a detached two-car garage with a finished apartment above with separate entrance, perfect for guests or extended family!
Inside, the main level welcomes you with a formal living room, a formal dining room, and a flex room that can serve as an office, playroom, or hobby space. The spacious kitchen and family areas provide comfort and flow, ideal for both everyday living and entertaining.
Upstairs, you'll find a massive master bedroom that offers a true retreat, along with two additional ample-sized bedrooms designed for comfort and style. A large bonus/flex room provides even more possibilities—perfect for a media room, home gym, or extra lounge space.
Enjoy outdoor living with a screened-in porch, open deck, and patio, all overlooking the private, tree-lined yard. With ample driveway parking and plenty of room for guests, this home truly combines elegance, practicality, and charm.
Don't miss your opportunity to make this one-of-a-kind property your own!
Contact an agent
Home facts
- Year built:2005
- Listing ID #:100540285
- Added:44 day(s) ago
- Updated:December 22, 2025 at 08:42 AM
Rooms and interior
- Bedrooms:3
- Total bathrooms:3
- Full bathrooms:2
- Half bathrooms:1
- Living area:2,573 sq. ft.
Heating and cooling
- Cooling:Heat Pump
- Heating:Electric, Heat Pump, Heating
Structure and exterior
- Roof:Architectural Shingle
- Year built:2005
- Building area:2,573 sq. ft.
- Lot area:1.04 Acres
Schools
- High school:White Oak
- Middle school:Hunters Creek
- Elementary school:Bell Fork
Utilities
- Water:Water Connected
- Sewer:Sewer Connected
Finances and disclosures
- Price:$425,000
- Price per sq. ft.:$165.18
New listings near 403 Country Club Drive
- New
 $255,000Active3 beds 2 baths1,655 sq. ft.
$255,000Active3 beds 2 baths1,655 sq. ft.809 Barn Street, Jacksonville, NC 28540
MLS# 100546254Listed by: COLDWELL BANKER SEA COAST ADVANTAGE - New
 $285,000Active3 beds 2 baths1,385 sq. ft.
$285,000Active3 beds 2 baths1,385 sq. ft.1050 Shirley Drive, Jacksonville, NC 28540
MLS# 100546247Listed by: RE/MAX EXECUTIVE - New
 $310,000Active3 beds 2 baths1,280 sq. ft.
$310,000Active3 beds 2 baths1,280 sq. ft.502 Daisy May Place, Jacksonville, NC 28540
MLS# 100546248Listed by: TERRI ALPHIN SMITH & CO - New
 $320,000Active3 beds 2 baths1,641 sq. ft.
$320,000Active3 beds 2 baths1,641 sq. ft.1033 Decatur Road, Jacksonville, NC 28540
MLS# 100546240Listed by: RE/MAX HOMESTEAD SWANSBORO - New
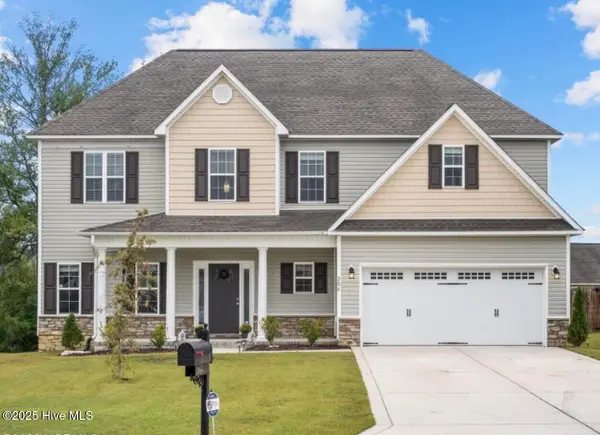 $385,000Active4 beds 3 baths2,428 sq. ft.
$385,000Active4 beds 3 baths2,428 sq. ft.206 Messenger Court, Jacksonville, NC 28546
MLS# 100546217Listed by: REALTY ONE GROUP EAST - New
 $140,000Active3 beds 2 baths1,467 sq. ft.
$140,000Active3 beds 2 baths1,467 sq. ft.1245 Halltown Road, Jacksonville, NC 28546
MLS# 100546227Listed by: CIRILA COTHRAN REAL ESTATE - New
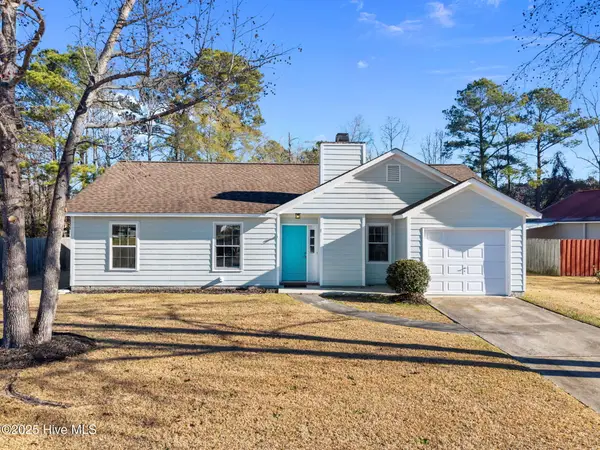 $228,000Active3 beds 2 baths1,190 sq. ft.
$228,000Active3 beds 2 baths1,190 sq. ft.201 Meadow Lane, Jacksonville, NC 28546
MLS# 100546209Listed by: ALL WAYS MOVING REAL ESTATE CO. LLC - New
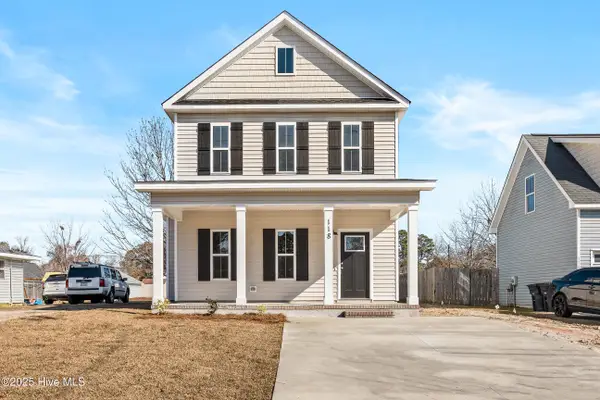 $274,900Active3 beds 3 baths1,316 sq. ft.
$274,900Active3 beds 3 baths1,316 sq. ft.118 Thompson Street, Jacksonville, NC 28540
MLS# 100546129Listed by: ANCHOR & CO. OF EASTERN NORTH CAROLINA - New
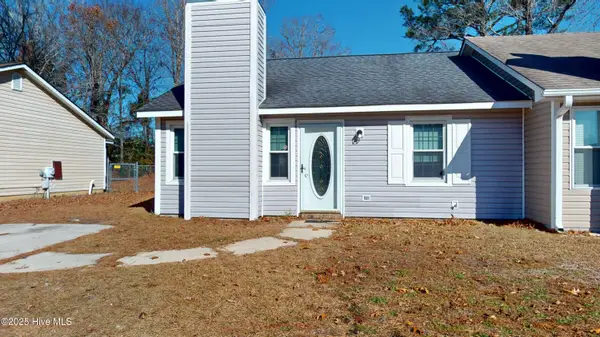 $159,000Active2 beds 2 baths891 sq. ft.
$159,000Active2 beds 2 baths891 sq. ft.229 Easy Street, Jacksonville, NC 28546
MLS# 100546181Listed by: BERKSHIRE HATHAWAY HOMESERVICES CAROLINA PREMIER PROPERTIES - New
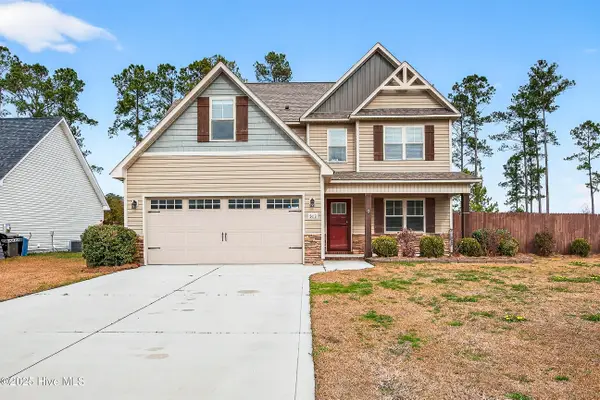 $319,900Active3 beds 3 baths1,536 sq. ft.
$319,900Active3 beds 3 baths1,536 sq. ft.513 Maggies Court, Jacksonville, NC 28540
MLS# 100546178Listed by: COLDWELL BANKER SEA COAST ADVANTAGE
