408 Cyrus Thompson Drive, Jacksonville, NC 28546
Local realty services provided by:Better Homes and Gardens Real Estate Lifestyle Property Partners
408 Cyrus Thompson Drive,Jacksonville, NC 28546
$399,000
- 5 Beds
- 4 Baths
- 3,089 sq. ft.
- Single family
- Pending
Listed by: the christi hill real estate team, christi l hill
Office: keller williams innovate
MLS#:100536602
Source:NC_CCAR
Price summary
- Price:$399,000
- Price per sq. ft.:$129.17
About this home
Welcome to 408 Cyrus Thompson Drive, a Move-In Ready home nestled in the desirable Jackson Point at Towne Pointe community just 2 miles from the Camp Lejeune gate and 12 miles from MCAS New River. This neighborhood offers the perfect blend of convenience and recreation, featuring lighted sidewalks and walking trails, ponds, and beautiful natural areas ideal for outdoor fun. Residents also enjoy access to a gated, resort-style pool and clubhouse, making it easy to relax and connect with neighbors. Inside, this spacious home impresses with its open floor plan and elegant finishes. The entryway leads to a formal dining room and a versatile office or den. Vaulted ceilings and a cozy gas fireplace highlight the living room, which flows seamlessly into the eat-in kitchen complete with stainless steel appliances, granite countertops, recessed lighting, a breakfast bar, and abundant cabinetry. The first-floor primary suite is a private retreat with a tray ceiling, ensuite bath featuring a soaking tub, separate shower, dual vanity, and a walk-in closet. A laundry room and half bath complete the main level. Upstairs, you'll find four additional bedrooms, two full baths, and a loft area perfect for art projects, a reading nook, or a small workspace. The fifth bedroom includes its own full ensuite, making it ideal for guests or multigenerational living. Thoughtful upgrades set this home apart, including a whole-house Puronics water filtration system, new HVAC system with Ecobee smart controls (2024), new carpet in the master bedroom and stairs backed by a 1-year warranty, a full gutter system, Brinks home security, and a fire pit in the backyard. Other highlights include a new garbage disposal (2025), updated toilet components (2025), and fiber optic internet capability. HOA dues for 2025 are already paid, and the roof is backed by a 5-year Maven warranty effective through 2030. The sellers especially love the home's flexibility. It's spacious enough to provide a downstairs primary suite, a personal study, and multiple dining options from the formal dining room to the breakfast nook or countertop seating. This home truly offers the perfect balance of comfort, convenience, and modern upgrades in one of Jacksonville's most sought-after communities. Don't miss your opportunity to make it yours!
Contact an agent
Home facts
- Year built:2012
- Listing ID #:100536602
- Added:118 day(s) ago
- Updated:February 10, 2026 at 08:53 AM
Rooms and interior
- Bedrooms:5
- Total bathrooms:4
- Full bathrooms:3
- Half bathrooms:1
- Living area:3,089 sq. ft.
Heating and cooling
- Cooling:Central Air
- Heating:Electric, Heat Pump, Heating
Structure and exterior
- Roof:Shingle
- Year built:2012
- Building area:3,089 sq. ft.
- Lot area:0.25 Acres
Schools
- High school:White Oak
- Middle school:Hunters Creek
- Elementary school:Silverdale
Utilities
- Water:Water Connected
- Sewer:Sewer Connected
Finances and disclosures
- Price:$399,000
- Price per sq. ft.:$129.17
New listings near 408 Cyrus Thompson Drive
- New
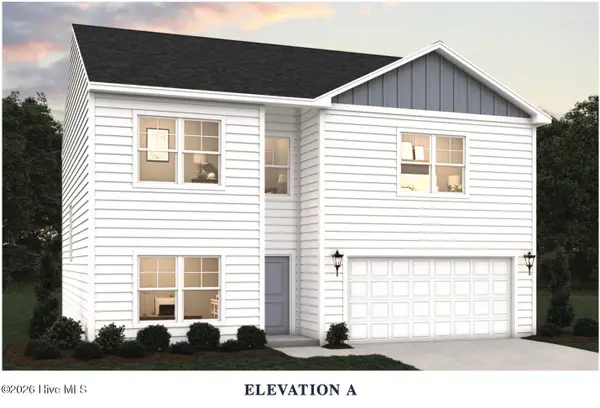 $326,765Active4 beds 3 baths2,315 sq. ft.
$326,765Active4 beds 3 baths2,315 sq. ft.116 Muscadine Drive, Jacksonville, NC 28546
MLS# 100554008Listed by: DREAM FINDERS REALTY LLC - New
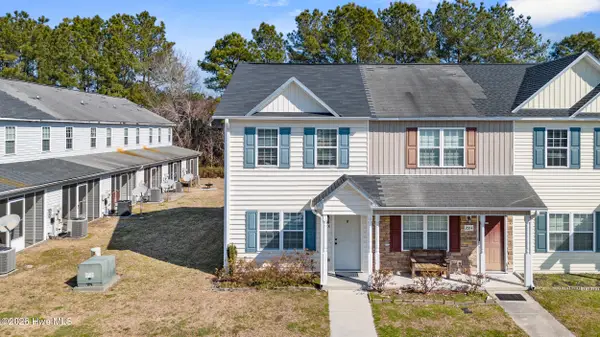 $178,000Active2 beds 3 baths1,024 sq. ft.
$178,000Active2 beds 3 baths1,024 sq. ft.2006 Grandeur Avenue, Jacksonville, NC 28546
MLS# 100554013Listed by: COLDWELL BANKER SEA COAST ADVANTAGE - New
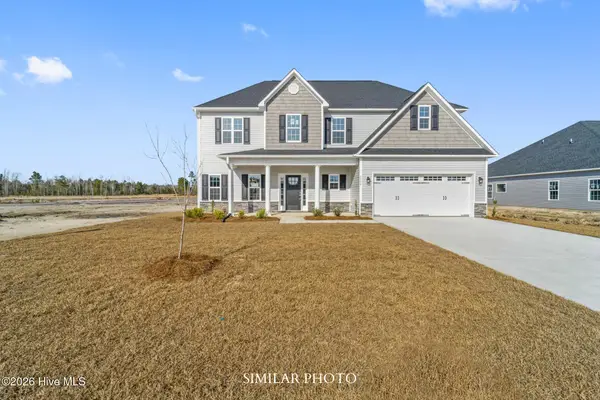 $390,000Active4 beds 3 baths2,401 sq. ft.
$390,000Active4 beds 3 baths2,401 sq. ft.325 Black Hawk Drive, Jacksonville, NC 28546
MLS# 100553964Listed by: TERRI ALPHIN SMITH & CO - New
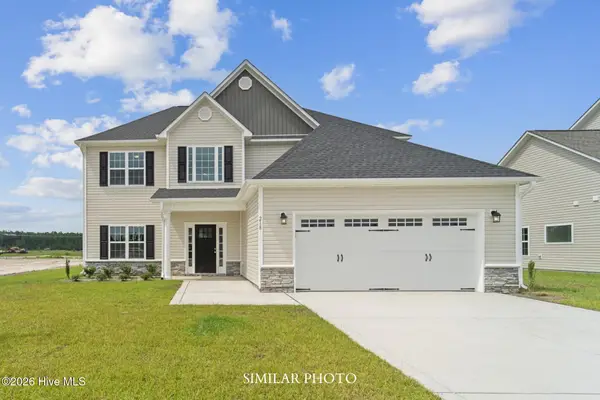 $396,000Active4 beds 3 baths2,618 sq. ft.
$396,000Active4 beds 3 baths2,618 sq. ft.638 Indigo Johnston Drive, Jacksonville, NC 28546
MLS# 100553967Listed by: TERRI ALPHIN SMITH & CO - New
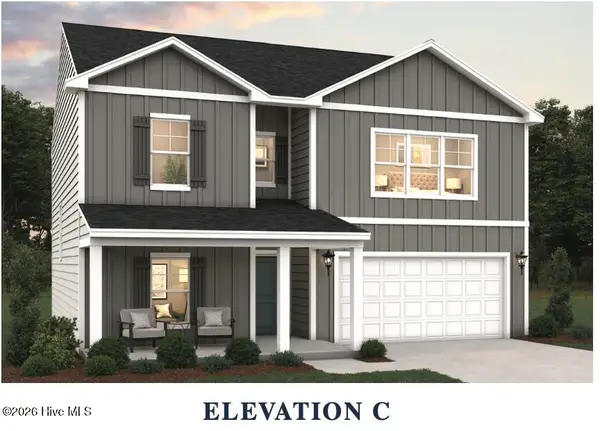 $340,980Active4 beds 3 baths2,315 sq. ft.
$340,980Active4 beds 3 baths2,315 sq. ft.121 Muscadine Drive, Jacksonville, NC 28546
MLS# 100553987Listed by: DREAM FINDERS REALTY LLC - New
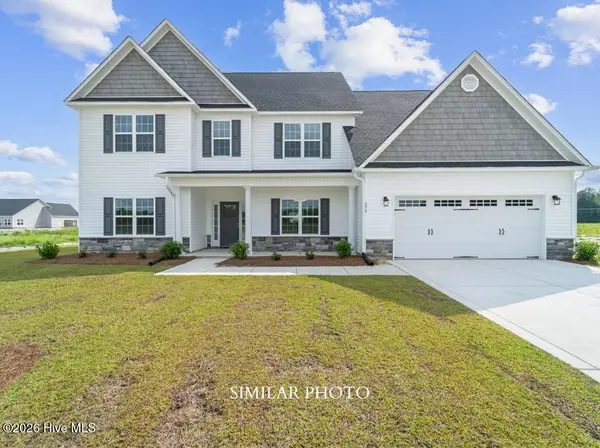 $464,000Active4 beds 4 baths3,547 sq. ft.
$464,000Active4 beds 4 baths3,547 sq. ft.715 Atlantic Coast Lane, Jacksonville, NC 28546
MLS# 100553988Listed by: TERRI ALPHIN SMITH & CO - New
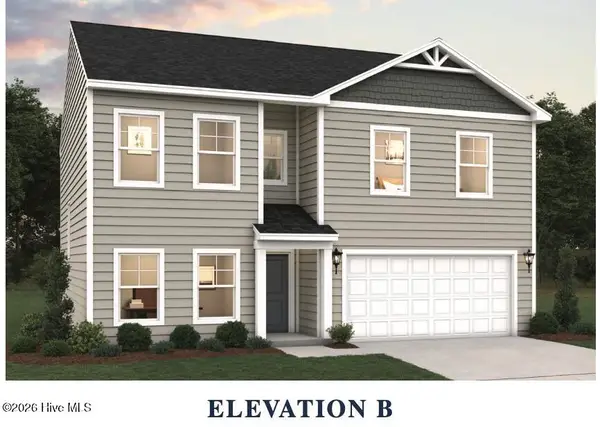 $334,205Active4 beds 3 baths2,315 sq. ft.
$334,205Active4 beds 3 baths2,315 sq. ft.112 Muscadine Drive, Jacksonville, NC 28546
MLS# 100554002Listed by: DREAM FINDERS REALTY LLC - New
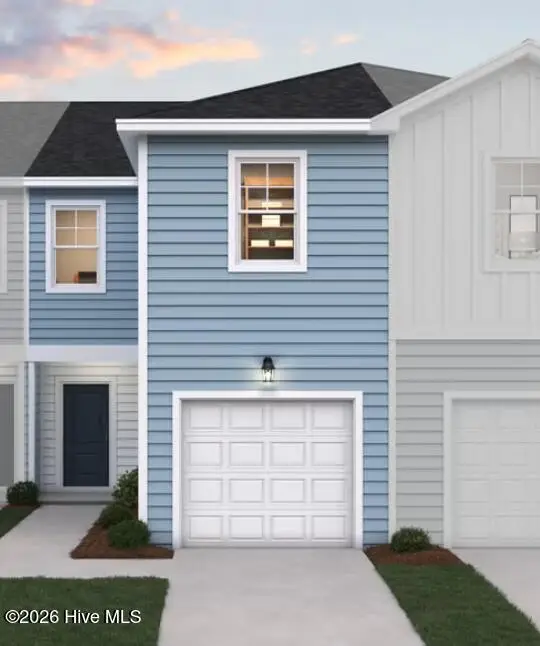 $244,005Active3 beds 3 baths1,422 sq. ft.
$244,005Active3 beds 3 baths1,422 sq. ft.576 Sandy Hollow Drive, Jacksonville, NC 28540
MLS# 100553912Listed by: DREAM FINDERS REALTY LLC - New
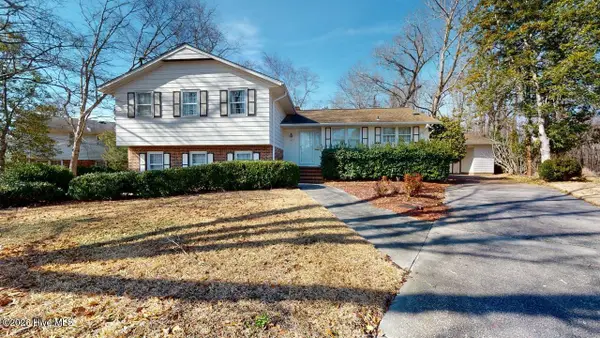 $255,000Active4 beds 3 baths2,366 sq. ft.
$255,000Active4 beds 3 baths2,366 sq. ft.1415 Cando Place, Jacksonville, NC 28540
MLS# 100553926Listed by: BROWN PROPERTIES OF NC, INC - New
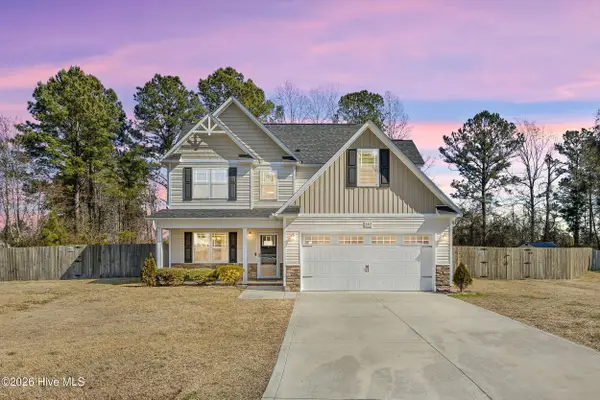 $339,000Active3 beds 3 baths1,682 sq. ft.
$339,000Active3 beds 3 baths1,682 sq. ft.203 Pegasus Place S, Jacksonville, NC 28540
MLS# 100553929Listed by: COLDWELL BANKER SEA COAST ADVANTAGE-HAMPSTEAD

