498 Hemlock Drive, Jacksonville, NC 28546
Local realty services provided by:Better Homes and Gardens Real Estate Elliott Coastal Living
498 Hemlock Drive,Jacksonville, NC 28546
$233,000
- 3 Beds
- 2 Baths
- 966 sq. ft.
- Single family
- Pending
Listed by:realist homes
Office:keller williams transition
MLS#:100528598
Source:NC_CCAR
Price summary
- Price:$233,000
- Price per sq. ft.:$241.2
About this home
Seller is offering to provide 6k for buyer's closing cost!!! This 3 bed/2bath/garage/fenced in yard home is simply charming and move in ready!!! Starting with the exterior the home has brand new upgraded siding (plus all trim/fascia), plus the roof and hvac are only a few years old (all new duct work in 2025). Coming inside the home is where you will find so many things to love: lvp flooring, vaulted ceilings, multiple closets for storage, upgraded fixtures, all new paint, and a seem less flow throughout. The main living area is open over to the lovely kitchen and dining area, this kitchen has great storage in the cabinets/pantry. Down the hall to the front you will find the garage access that provides the laundry area, then the master suite complete with a full bath and walk in closet. On the backside of the home is where you will find another full bath and two bedrooms, one can be used as a flex room too!! Head out to the backyard to the back patio to find a large yard, there is also a 10/14 shed with some electrical installed already and tons of storage or a great place for a workshop. The home is amazing and has had all main components replaced, perfect for a primary residence or a rental property!! This location is also highly desired being outside of the city limits, so no city taxes, no HOA dues, and it's only a 5 minute drive to Camp Lejeune, multiple schools close, shopping, dining, & entertainment!!
Contact an agent
Home facts
- Year built:1985
- Listing ID #:100528598
- Added:59 day(s) ago
- Updated:November 02, 2025 at 07:48 AM
Rooms and interior
- Bedrooms:3
- Total bathrooms:2
- Full bathrooms:2
- Living area:966 sq. ft.
Heating and cooling
- Cooling:Heat Pump
- Heating:Electric, Heat Pump, Heating
Structure and exterior
- Roof:Shingle
- Year built:1985
- Building area:966 sq. ft.
- Lot area:0.24 Acres
Schools
- High school:White Oak
- Middle school:Hunters Creek
- Elementary school:Morton
Finances and disclosures
- Price:$233,000
- Price per sq. ft.:$241.2
New listings near 498 Hemlock Drive
- New
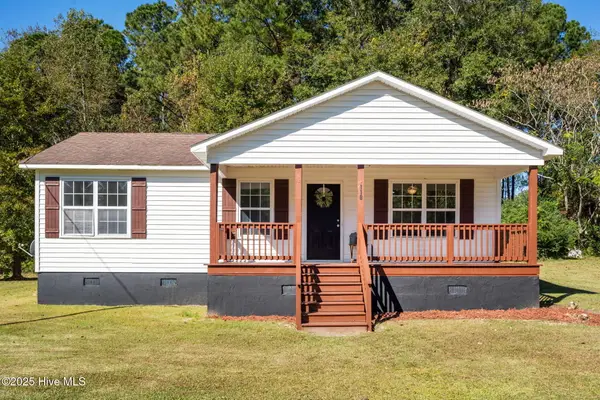 $223,000Active3 beds 2 baths969 sq. ft.
$223,000Active3 beds 2 baths969 sq. ft.118 Lindsey James Lane, Jacksonville, NC 28540
MLS# 100539166Listed by: RE/MAX ELITE REALTY GROUP - New
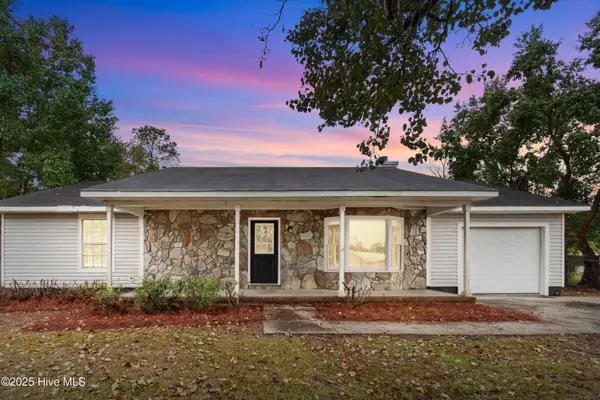 $255,000Active3 beds 2 baths1,475 sq. ft.
$255,000Active3 beds 2 baths1,475 sq. ft.608 Wolverine Place, Jacksonville, NC 28546
MLS# 100539180Listed by: REALTY ONE GROUP AFFINITY - New
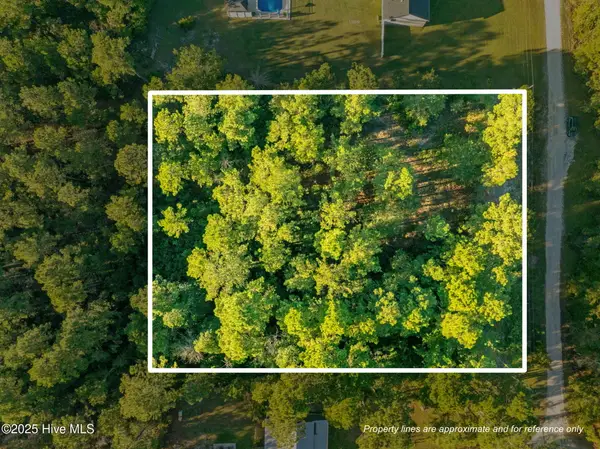 $79,000Active1.15 Acres
$79,000Active1.15 Acres252 Newbold Road, Jacksonville, NC 28540
MLS# 100539156Listed by: EXP REALTY - New
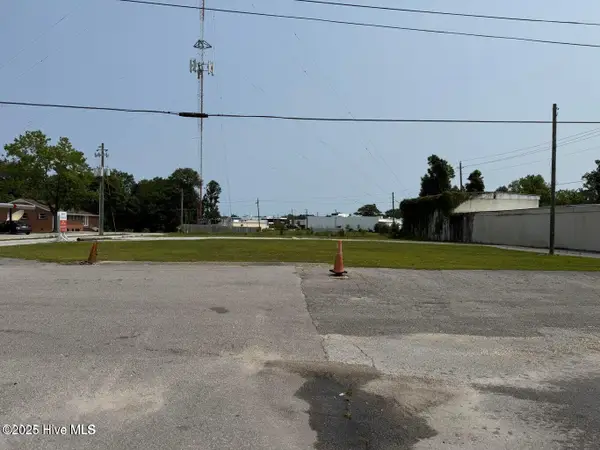 $175,000Active0.34 Acres
$175,000Active0.34 Acres911 Lejeune Boulevard, Jacksonville, NC 28540
MLS# 100539160Listed by: EXP REALTY 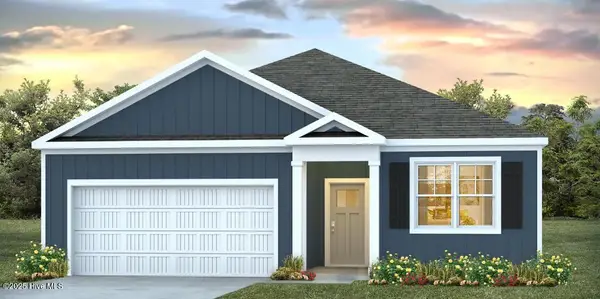 $308,990Pending3 beds 2 baths1,618 sq. ft.
$308,990Pending3 beds 2 baths1,618 sq. ft.260 Red Vineyard Way Way #Lot 13, Jacksonville, NC 28546
MLS# 100539146Listed by: D.R. HORTON, INC- New
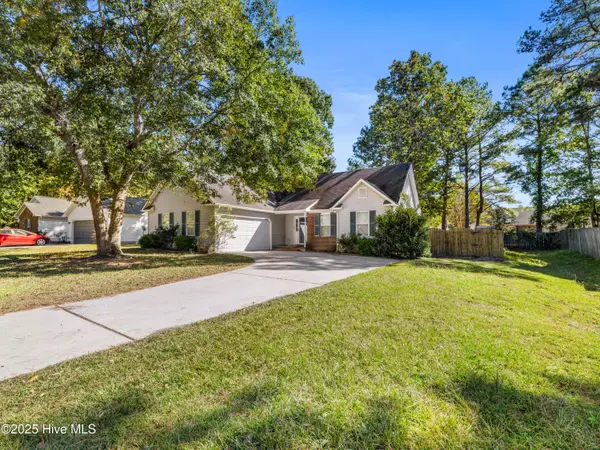 $230,900Active3 beds 2 baths1,221 sq. ft.
$230,900Active3 beds 2 baths1,221 sq. ft.303 Firethorn Lane, Jacksonville, NC 28546
MLS# 100539144Listed by: RE/MAX ELITE REALTY GROUP - New
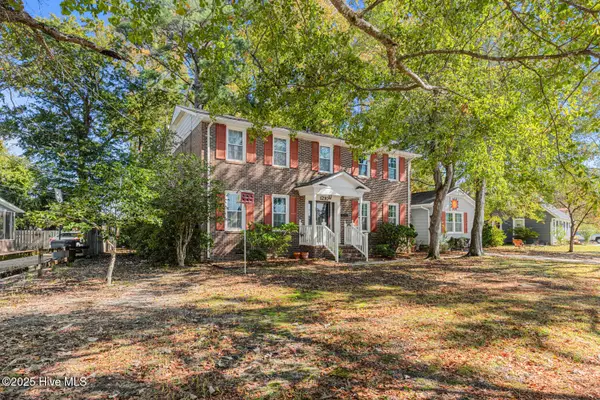 $330,000Active4 beds 3 baths2,441 sq. ft.
$330,000Active4 beds 3 baths2,441 sq. ft.1210 Hendricks Avenue, Jacksonville, NC 28540
MLS# 100539145Listed by: HOMESMART CONNECTIONS - New
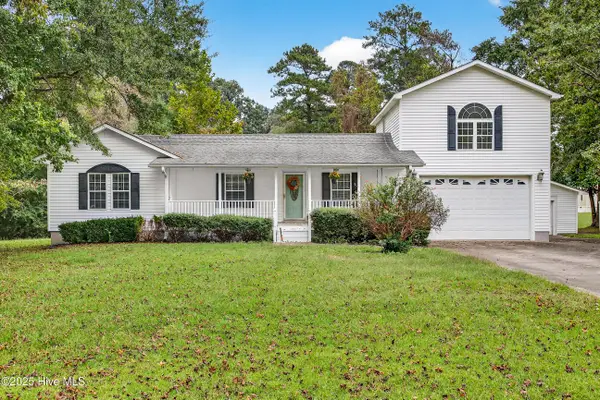 $289,900Active2 beds 2 baths1,881 sq. ft.
$289,900Active2 beds 2 baths1,881 sq. ft.135 Linda Drive, Jacksonville, NC 28546
MLS# 100539095Listed by: TERRI ALPHIN SMITH & CO - New
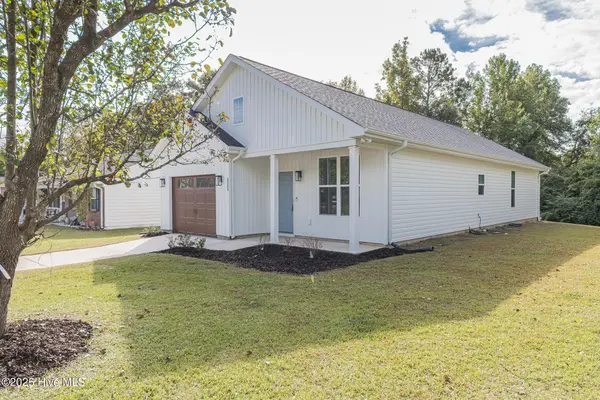 $289,000Active3 beds 2 baths1,292 sq. ft.
$289,000Active3 beds 2 baths1,292 sq. ft.111 Hampton Court, Jacksonville, NC 28546
MLS# 100539102Listed by: GREAT MOVES REALTY - New
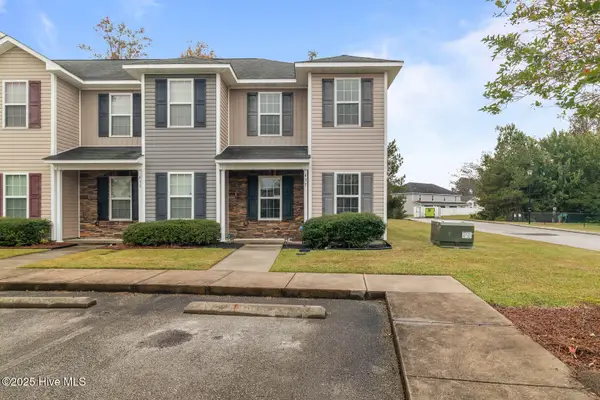 $206,500Active2 beds 3 baths1,094 sq. ft.
$206,500Active2 beds 3 baths1,094 sq. ft.435 Falls Cove, Jacksonville, NC 28546
MLS# 100539103Listed by: TERRI ALPHIN SMITH & CO
