5 Jaydn Drive W, Jacksonville, NC 28546
Local realty services provided by:Better Homes and Gardens Real Estate Lifestyle Property Partners
5 Jaydn Drive W,Jacksonville, NC 28546
$213,500
- 2 Beds
- 3 Baths
- 1,130 sq. ft.
- Townhouse
- Active
Listed by: alyson squires
Office: 360 realty
MLS#:100521503
Source:NC_CCAR
Price summary
- Price:$213,500
- Price per sq. ft.:$188.94
About this home
Are you looking for a charming townhome that is only a few years old? This beautifully maintained 2 bedroom, 2 1/2 bath home is conveniently located outside of Jacksonville city limits, close to military bases, shopping, beaches, schools and so much more. This townhome could be just what you are looking for! Upon entering the home, you are greeted by updated LVP flooring throughout the first floor. The living space freely flows into the kitchen and dining room nook. This home also features a stainless-steel dishwasher, range and built-in microwave. Beautiful cabinets, updated backsplash, countertops and a conveniently located first floor half-bath. Upstairs you will find the primary bedroom with a large bathroom, that includes dual vanity sinks and a large walk-in closet. The second bedroom also has its own attached full bathroom. A separate second floor laundry room is also featured for added convenience. There is also easy access to the fully fenced, sodded backyard from the dining room. A covered patio provides just enough space for comfort. Come check out this gem before it's gone!
Contact an agent
Home facts
- Year built:2022
- Listing ID #:100521503
- Added:167 day(s) ago
- Updated:January 10, 2026 at 11:21 AM
Rooms and interior
- Bedrooms:2
- Total bathrooms:3
- Full bathrooms:2
- Half bathrooms:1
- Living area:1,130 sq. ft.
Heating and cooling
- Cooling:Central Air
- Heating:Electric, Heat Pump, Heating
Structure and exterior
- Roof:Architectural Shingle
- Year built:2022
- Building area:1,130 sq. ft.
- Lot area:0.03 Acres
Schools
- High school:White Oak
- Middle school:Hunters Creek
- Elementary school:Hunters Creek
Finances and disclosures
- Price:$213,500
- Price per sq. ft.:$188.94
New listings near 5 Jaydn Drive W
- New
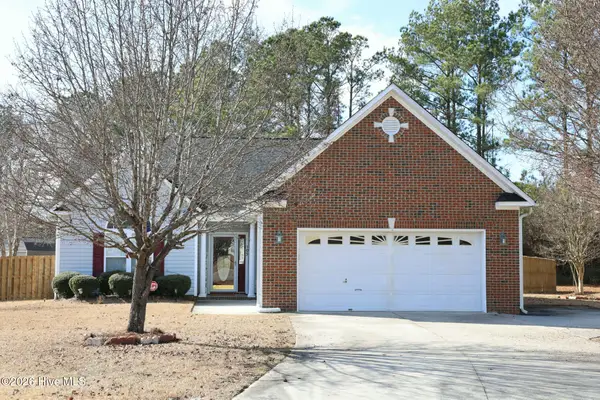 $329,000Active3 beds 2 baths1,894 sq. ft.
$329,000Active3 beds 2 baths1,894 sq. ft.105 Biscayne Court, Jacksonville, NC 28540
MLS# 100548456Listed by: TERRI ALPHIN SMITH & CO - New
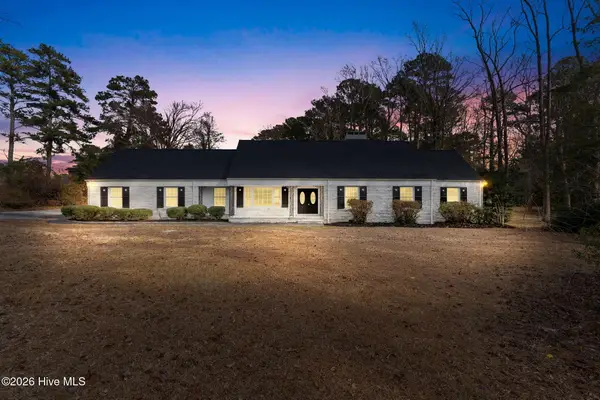 $499,900Active5 beds 4 baths3,753 sq. ft.
$499,900Active5 beds 4 baths3,753 sq. ft.305 Country Club Drive, Jacksonville, NC 28546
MLS# 100548429Listed by: CENTURY 21 VANGUARD - New
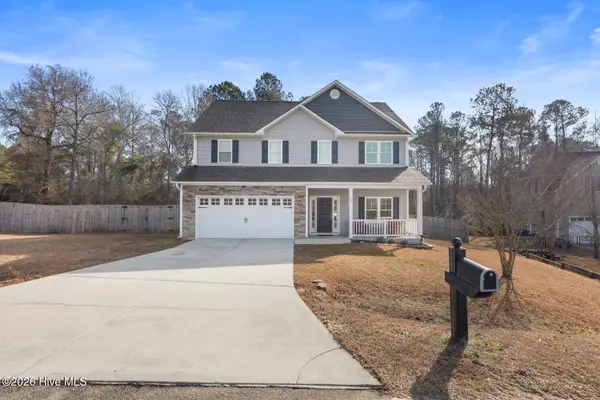 $390,000Active3 beds 3 baths2,544 sq. ft.
$390,000Active3 beds 3 baths2,544 sq. ft.101 Eagle River Court, Jacksonville, NC 28540
MLS# 100548430Listed by: COMPASS RESIDENTIAL PROPERTIES - New
 $259,900Active4 beds 2 baths1,770 sq. ft.
$259,900Active4 beds 2 baths1,770 sq. ft.306 Walnut Creek Court, Jacksonville, NC 28546
MLS# 100548393Listed by: 360 REALTY 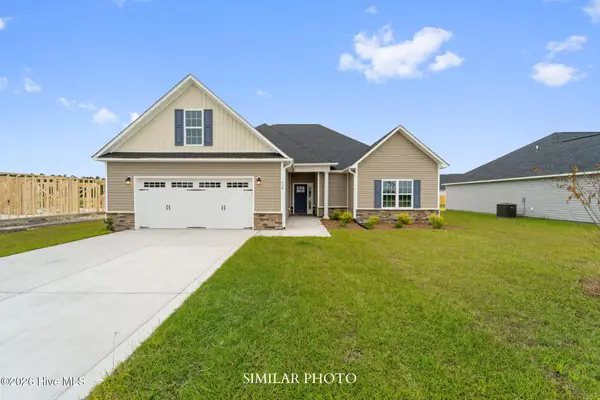 $370,000Pending3 beds 2 baths2,378 sq. ft.
$370,000Pending3 beds 2 baths2,378 sq. ft.508 Appalachian Trail N, Jacksonville, NC 28546
MLS# 100548369Listed by: TERRI ALPHIN SMITH & CO $465,000Pending5 beds 5 baths3,317 sq. ft.
$465,000Pending5 beds 5 baths3,317 sq. ft.295 Water Wagon Trail, Jacksonville, NC 28546
MLS# 100548322Listed by: TERRI ALPHIN SMITH & CO- New
 $225,000Active3 beds 2 baths1,332 sq. ft.
$225,000Active3 beds 2 baths1,332 sq. ft.124 Horse Shoe Bend, Jacksonville, NC 28546
MLS# 100548302Listed by: BERKSHIRE HATHAWAY HOMESERVICES CAROLINA PREMIER PROPERTIES - New
 $125,000Active3 beds 1 baths1,299 sq. ft.
$125,000Active3 beds 1 baths1,299 sq. ft.5268 Richlands Highway, Jacksonville, NC 28540
MLS# 4333459Listed by: TOP BROKERAGE LLC - New
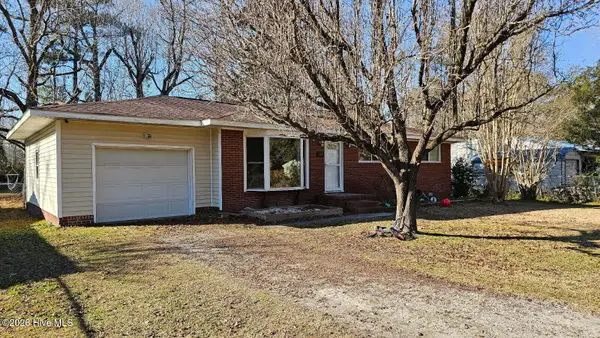 $210,000Active3 beds 2 baths1,204 sq. ft.
$210,000Active3 beds 2 baths1,204 sq. ft.1509 Onslow Pines Road, Jacksonville, NC 28540
MLS# 100548233Listed by: NAVIGATE REALTY - JACKSONVILLE - New
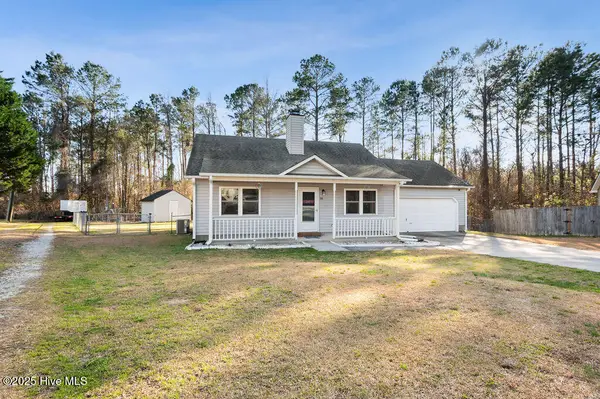 $230,000Active3 beds 2 baths1,120 sq. ft.
$230,000Active3 beds 2 baths1,120 sq. ft.318 Firethorn Lane, Jacksonville, NC 28546
MLS# 100547604Listed by: COLDWELL BANKER SEA COAST ADVANTAGE
