501 Ellie Court, Jacksonville, NC 28540
Local realty services provided by:Better Homes and Gardens Real Estate Lifestyle Property Partners
501 Ellie Court,Jacksonville, NC 28540
$280,000
- 3 Beds
- 2 Baths
- 1,290 sq. ft.
- Single family
- Active
Listed by:holly griffith
Office:coldwell banker sea coast advantage-hampstead
MLS#:100537815
Source:NC_CCAR
Price summary
- Price:$280,000
- Price per sq. ft.:$217.05
About this home
Yes, This is the one! Welcome to 501 Ellie Court, sitting perfectly between Sneads Ferry and Jacksonville, you'll love the easy commute to both MCAS New River and Camp Lejeune, plus all the comfort and charm that come with your new home. Pull into the driveway and take in the amazing curb appeal; decorative stone borders, welcoming landscaping, and that ''you're home'' feeling. Step inside to an open-concept, single-story layout that feels both spacious and cozy. The living room features vaulted ceilings and a gas fireplace, flowing seamlessly into the kitchen so you can cook, chat, and entertain all at once! The kitchen shines with stainless steel appliances, crisp white cabinetry topped with crown molding, a subway tile backsplash, and a breakfast bar that ties everything together. Updated lighting and fresh paint add a modern touch throughout. The primary suite is oversized with a tray ceiling, walk-in closet, and a beautiful en suite bath featuring a dual vanity! The two additional bedrooms are on the opposite side of the house to give privacy. You will like this floorplan! The secondary bedrooms are spacious and share a full bathroom. Step outside and enjoy your 16' x 12' large patio and fenced in backyard. Picture yourself entertaining here in your new home or enjoying quiet evenings with a glass of wine under the Carolina sky. A two-car garage faces the side and adds convenience and extra storage. At the end of a cul-de-sac, this location is perfect. Close proximity to restaurants and dining and outside of city limits, so no city taxes! Schedule your showing today and see this gorgeous home yourself and all it has to offer!
Contact an agent
Home facts
- Year built:2018
- Listing ID #:100537815
- Added:2 day(s) ago
- Updated:October 26, 2025 at 10:15 AM
Rooms and interior
- Bedrooms:3
- Total bathrooms:2
- Full bathrooms:2
- Living area:1,290 sq. ft.
Heating and cooling
- Cooling:Central Air
- Heating:Electric, Heat Pump, Heating
Structure and exterior
- Roof:Shingle
- Year built:2018
- Building area:1,290 sq. ft.
- Lot area:0.38 Acres
Schools
- High school:Dixon
- Middle school:Southwest
- Elementary school:Southwest
Utilities
- Water:Water Connected
- Sewer:Sewer Connected
Finances and disclosures
- Price:$280,000
- Price per sq. ft.:$217.05
New listings near 501 Ellie Court
- New
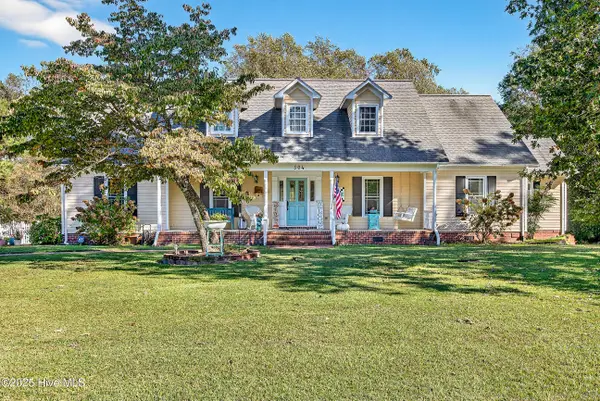 $520,000Active4 beds 3 baths3,470 sq. ft.
$520,000Active4 beds 3 baths3,470 sq. ft.504 Harpers Lane, Jacksonville, NC 28540
MLS# 100538139Listed by: TERRI ALPHIN SMITH & CO - New
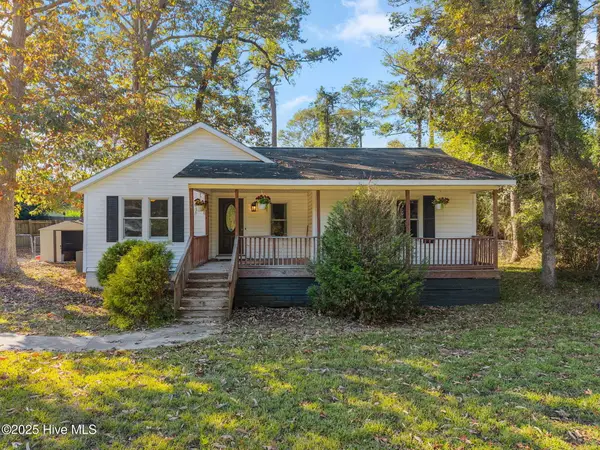 $222,000Active3 beds 2 baths1,116 sq. ft.
$222,000Active3 beds 2 baths1,116 sq. ft.113 Jupiter Trail, Jacksonville, NC 28546
MLS# 100538118Listed by: KELLER WILLIAMS REALTY - New
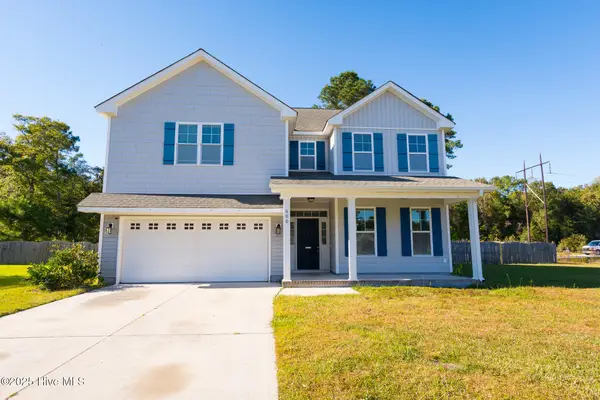 $379,900Active4 beds 3 baths2,630 sq. ft.
$379,900Active4 beds 3 baths2,630 sq. ft.600 Blue Diamond Court, Jacksonville, NC 28540
MLS# 100538070Listed by: THE SUE CRUDDAS REAL ESTATE TEAM - New
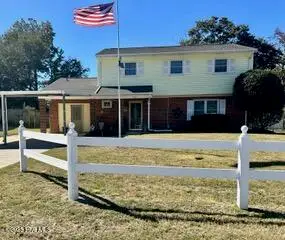 $280,000Active4 beds 3 baths2,277 sq. ft.
$280,000Active4 beds 3 baths2,277 sq. ft.421 Regalwood Drive, Jacksonville, NC 28546
MLS# 100538072Listed by: REALTY ONE GROUP AFFINITY - Open Sun, 2 to 4pmNew
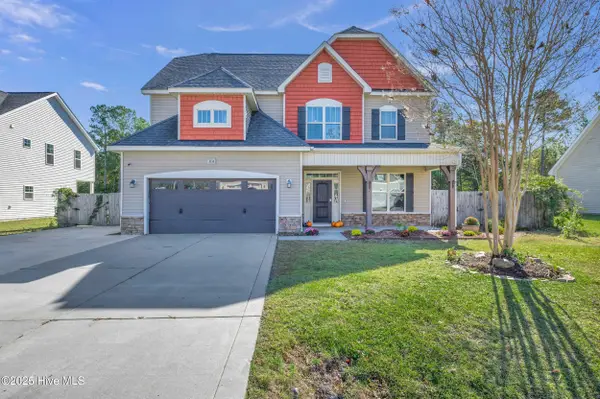 $439,900Active4 beds 4 baths3,162 sq. ft.
$439,900Active4 beds 4 baths3,162 sq. ft.114 Kenna Court, Jacksonville, NC 28540
MLS# 100538065Listed by: KELLER WILLIAMS INNOVATE - JAX 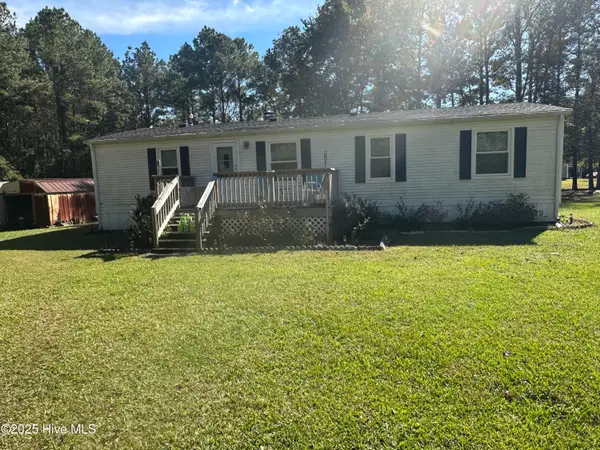 $165,000Pending3 beds 2 baths1,104 sq. ft.
$165,000Pending3 beds 2 baths1,104 sq. ft.129 Cherokee Nation Lane, Jacksonville, NC 28540
MLS# 100537998Listed by: CAROLINA REAL ESTATE GROUP- New
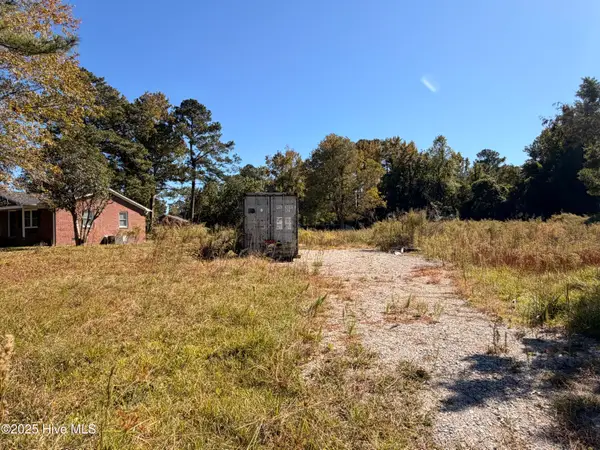 $100,000Active0.33 Acres
$100,000Active0.33 Acres127 Verona Road, Jacksonville, NC 28540
MLS# 100537999Listed by: MACDONALD REALTY GROUP - New
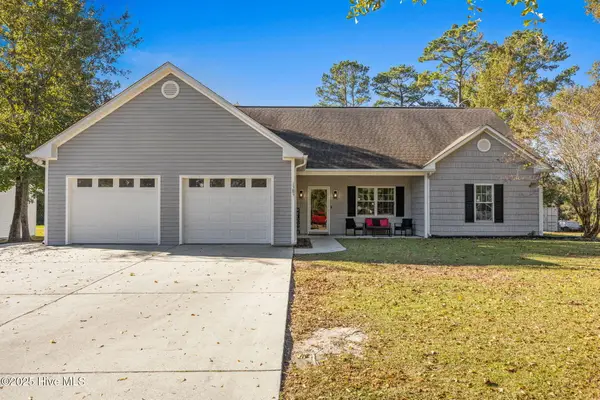 $325,000Active3 beds 3 baths1,852 sq. ft.
$325,000Active3 beds 3 baths1,852 sq. ft.1385 Blue Creek Road, Jacksonville, NC 28540
MLS# 100538028Listed by: NORTHGROUP REAL ESTATE - New
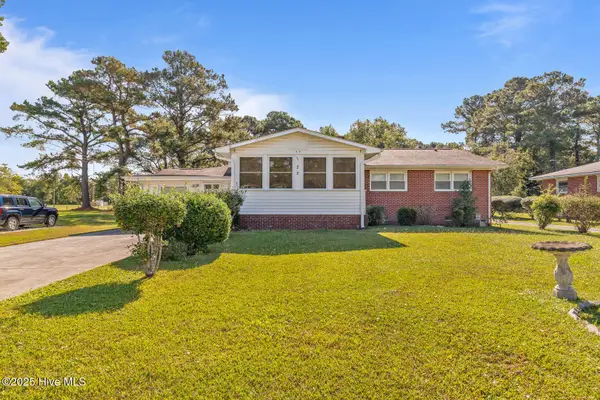 $220,000Active3 beds 2 baths2,096 sq. ft.
$220,000Active3 beds 2 baths2,096 sq. ft.125 Arnold Road, Jacksonville, NC 28546
MLS# 100537854Listed by: HOMESMART CONNECTIONS - New
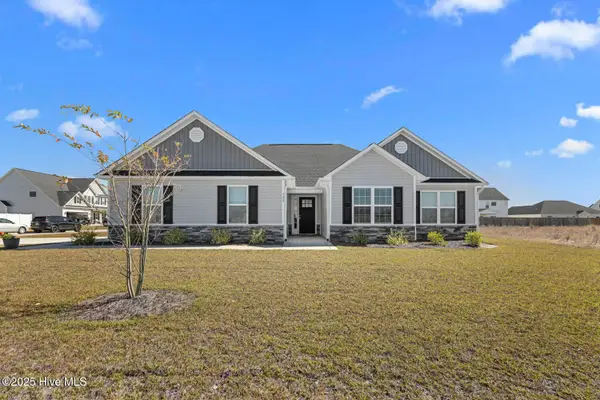 $305,000Active3 beds 2 baths1,591 sq. ft.
$305,000Active3 beds 2 baths1,591 sq. ft.562 Appalachian Trail N, Jacksonville, NC 28546
MLS# 100537910Listed by: RE/MAX ELITE REALTY GROUP
