502 Regalwood Drive, Jacksonville, NC 28546
Local realty services provided by:Better Homes and Gardens Real Estate Lifestyle Property Partners
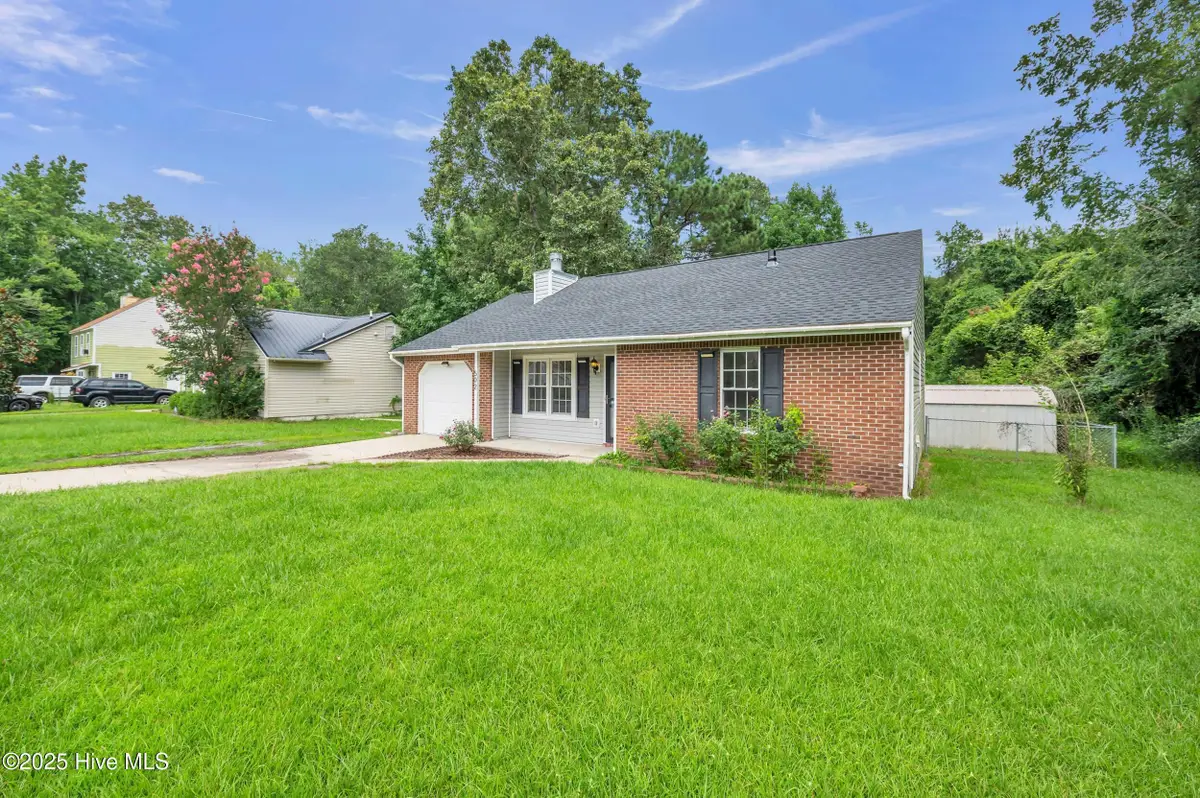
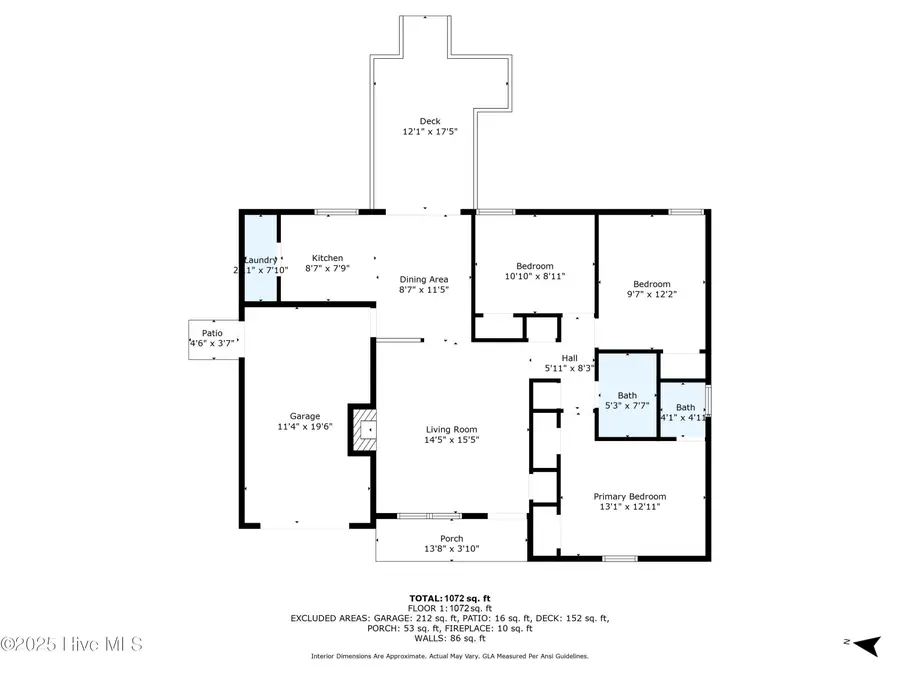

Listed by:carroll harrod, ii
Office:keller williams innovate - jax
MLS#:100523871
Source:NC_CCAR
Price summary
- Price:$189,900
- Price per sq. ft.:$181.9
About this home
Room to Grow on Nearly an Acre—No City Taxes!
Looking for an affordable single-family home with space and privacy? This 3-bedroom, 1.5-bath ranch in Jacksonville, NC sits on a generous 0.89-acre lot at the end of a quiet cul-de-sac—offering both convenience and breathing room just outside city limits.
With 1,044 square feet of single-story living space, this home features an open living and dining area, a functional kitchen, and a fenced backyard with mature trees—ideal for enjoying the outdoors. The primary bedroom includes a private half bath, while two additional bedrooms provide flexible space for guests, home office use, or additional household needs.
Highlights include:
Large fenced yard with wooded backdrop
Cozy fireplace in the main living area
Private rear deck for relaxing or entertaining
Established neighborhood with no HOA
No city taxes—lower monthly cost of ownership
Easy access to Camp Lejeune, shopping, schools, and major roadways
Located in the Windsor Manor area of Onslow County, this property is a great opportunity for buyers looking for a well-priced home with rural character near city conveniences. Whether you're searching for a primary residence, long-term rental investment, or a home with land to personalize, this one checks all the boxes.
Contact an agent
Home facts
- Year built:1986
- Listing Id #:100523871
- Added:6 day(s) ago
- Updated:August 12, 2025 at 05:45 PM
Rooms and interior
- Bedrooms:3
- Total bathrooms:2
- Full bathrooms:1
- Half bathrooms:1
- Living area:1,044 sq. ft.
Heating and cooling
- Cooling:Central Air
- Heating:Electric, Heat Pump, Heating
Structure and exterior
- Roof:Architectural Shingle
- Year built:1986
- Building area:1,044 sq. ft.
- Lot area:0.89 Acres
Schools
- High school:White Oak
- Middle school:Hunters Creek
- Elementary school:Morton
Utilities
- Water:Water Connected
- Sewer:Sewer Connected
Finances and disclosures
- Price:$189,900
- Price per sq. ft.:$181.9
- Tax amount:$1,139 (2023)
New listings near 502 Regalwood Drive
- New
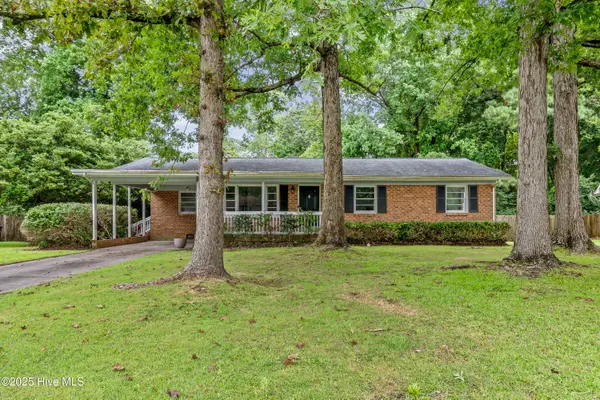 $275,000Active3 beds 2 baths1,485 sq. ft.
$275,000Active3 beds 2 baths1,485 sq. ft.107 Marion Court, Jacksonville, NC 28546
MLS# 100524950Listed by: COLDWELL BANKER SEA COAST ADVANTAGE - New
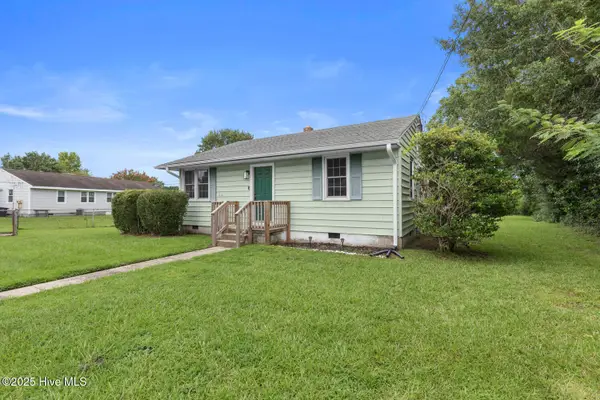 $175,000Active2 beds 1 baths800 sq. ft.
$175,000Active2 beds 1 baths800 sq. ft.401 New River Drive, Jacksonville, NC 28540
MLS# 100524961Listed by: RE/MAX ELITE REALTY GROUP - New
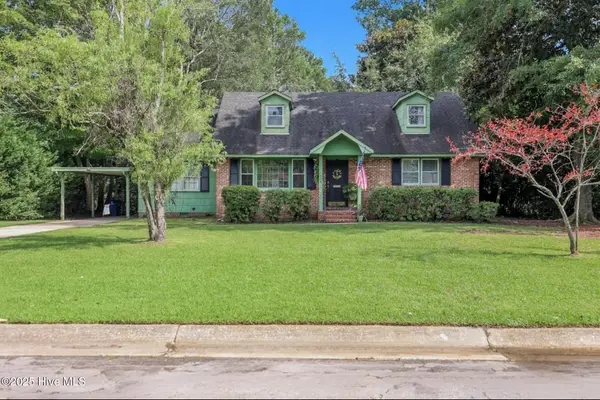 $262,900Active4 beds 2 baths1,880 sq. ft.
$262,900Active4 beds 2 baths1,880 sq. ft.806 Smallwood Drive, Jacksonville, NC 28540
MLS# 100524871Listed by: KELLER WILLIAMS INNOVATE - New
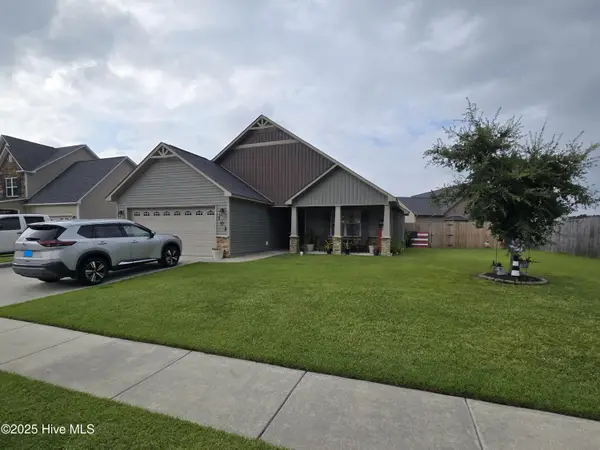 $287,000Active3 beds 2 baths1,559 sq. ft.
$287,000Active3 beds 2 baths1,559 sq. ft.102 Stonecroft Lane, Jacksonville, NC 28546
MLS# 100524067Listed by: REALTY WORLD TODAY - Open Sat, 11am to 2pmNew
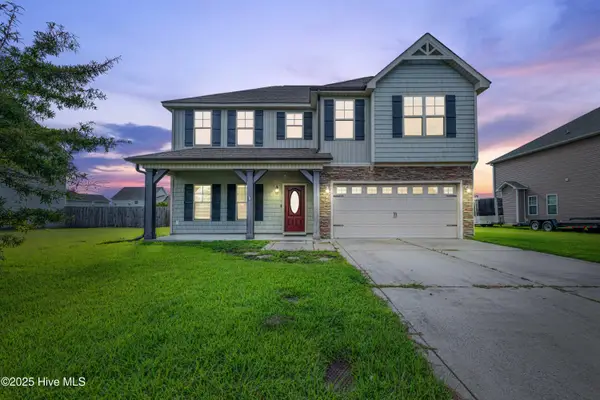 $355,000Active4 beds 3 baths2,395 sq. ft.
$355,000Active4 beds 3 baths2,395 sq. ft.353 Sonoma Road, Jacksonville, NC 28546
MLS# 100524858Listed by: KELLER WILLIAMS INNOVATE - JAX - New
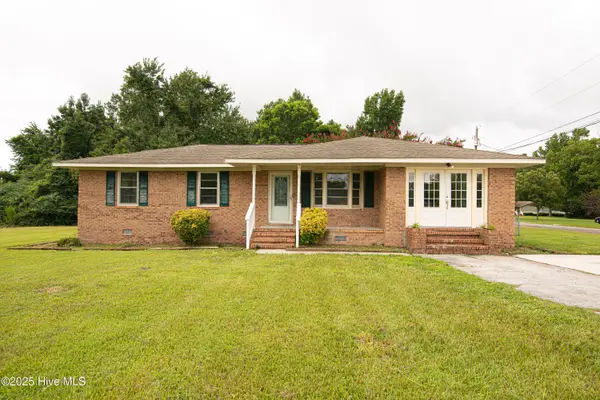 $258,000Active3 beds 2 baths1,723 sq. ft.
$258,000Active3 beds 2 baths1,723 sq. ft.155 Weatherington Road, Jacksonville, NC 28546
MLS# 100524848Listed by: GREAT MOVES REALTY - New
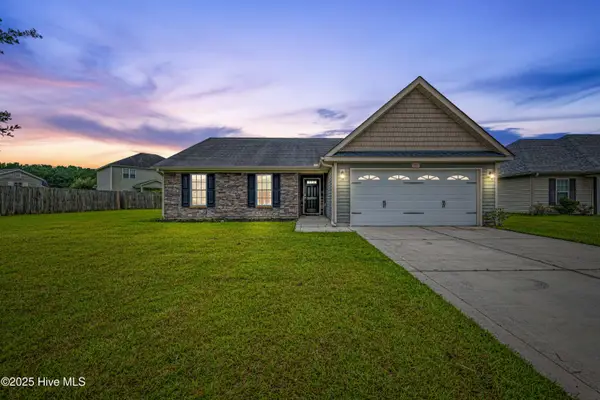 $279,900Active3 beds 2 baths1,403 sq. ft.
$279,900Active3 beds 2 baths1,403 sq. ft.227 Merin Height Road, Jacksonville, NC 28546
MLS# 100524728Listed by: WELCOME HOME REAL ESTATE - New
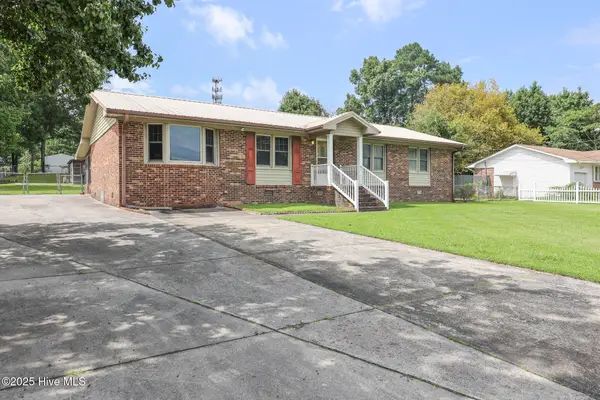 $234,900Active3 beds 2 baths1,587 sq. ft.
$234,900Active3 beds 2 baths1,587 sq. ft.16 Colonial Drive, Jacksonville, NC 28546
MLS# 100524720Listed by: BERKSHIRE HATHAWAY HOMESERVICES CAROLINA PREMIER PROPERTIES - New
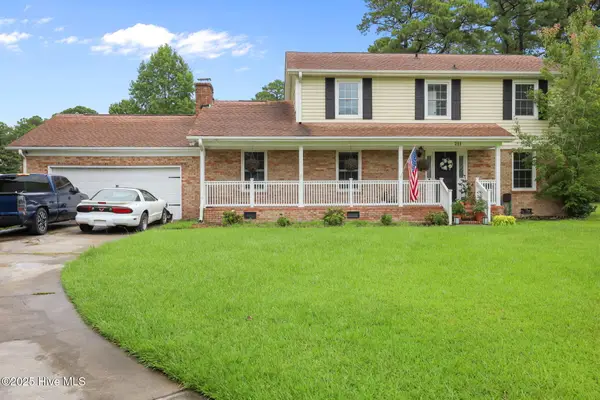 $340,000Active4 beds 3 baths2,260 sq. ft.
$340,000Active4 beds 3 baths2,260 sq. ft.211 Converse Drive, Jacksonville, NC 28546
MLS# 100524662Listed by: KELLER WILLIAMS INNOVATE - JAX - New
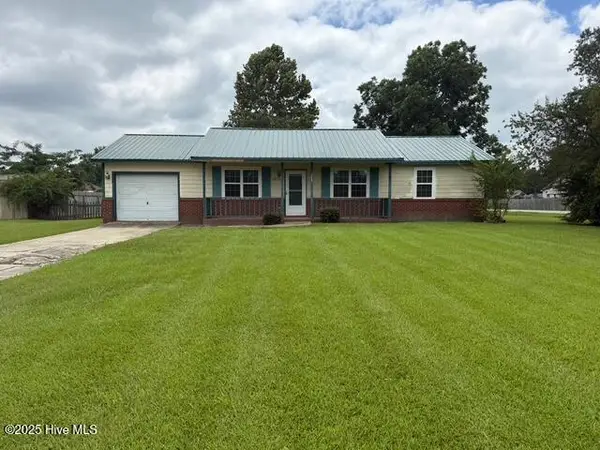 $180,000Active3 beds 2 baths1,008 sq. ft.
$180,000Active3 beds 2 baths1,008 sq. ft.1211 Blue Creek Road, Jacksonville, NC 28540
MLS# 100524608Listed by: CRI PROPERTIES
