514 Jarrotts Place, Jacksonville, NC 28546
Local realty services provided by:Better Homes and Gardens Real Estate Lifestyle Property Partners
514 Jarrotts Place,Jacksonville, NC 28546
$472,500
- 5 Beds
- 5 Baths
- 3,411 sq. ft.
- Single family
- Pending
Listed by: brandi mizell
Office: re/max ocean properties ei
MLS#:100536873
Source:NC_CCAR
Price summary
- Price:$472,500
- Price per sq. ft.:$138.52
About this home
Welcome to this stunning 5-bedroom, 4.5-bathroom home in the desirable Onslow Bay community of Jacksonville, NC. With over 3,400 square feet of living space, this home offers room for everyone and thoughtful upgrades throughout. Step inside to find luxury vinyl plank flooring extended throughout the first floor, creating a seamless and modern look. The open-concept kitchen and living area are perfect for entertaining. Along with a formal dining room, the breakfast nook in the kitchen provides additional dining space. The kitchen has beautiful granite countertops and stainless steal appliances. The spacious floor plan features two massive primary suites—one conveniently located downstairs and another upstairs—each offering a private retreat with generous closet space and en-suite bathrooms. Upstairs there are 3 additional spare bedrooms- two that share a Jack and Jill bathroom. Recent upgrades include cabinetry added in the laundry room, blinds added to all windows, an extended driveway and back patio. Outside, enjoy the screened-in back patio overlooking a fully fenced backyard complete with a 12x12 shed for extra storage. Built just 4 years ago, this home combines the benefits of new construction with the comfort of added upgrades—ready for you to move in and make it your own.
Contact an agent
Home facts
- Year built:2021
- Listing ID #:100536873
- Added:56 day(s) ago
- Updated:December 14, 2025 at 08:49 AM
Rooms and interior
- Bedrooms:5
- Total bathrooms:5
- Full bathrooms:4
- Half bathrooms:1
- Living area:3,411 sq. ft.
Heating and cooling
- Cooling:Central Air
- Heating:Electric, Heat Pump, Heating
Structure and exterior
- Roof:Architectural Shingle
- Year built:2021
- Building area:3,411 sq. ft.
- Lot area:0.52 Acres
Schools
- High school:White Oak
- Middle school:Hunters Creek
- Elementary school:Silverdale
Utilities
- Water:Water Connected
- Sewer:Sewer Connected
Finances and disclosures
- Price:$472,500
- Price per sq. ft.:$138.52
New listings near 514 Jarrotts Place
- New
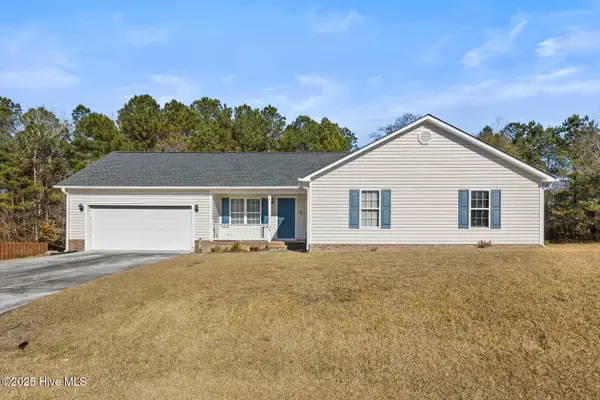 $285,000Active4 beds 2 baths1,460 sq. ft.
$285,000Active4 beds 2 baths1,460 sq. ft.108 White Stone Court, Jacksonville, NC 28546
MLS# 100545321Listed by: TERRI ALPHIN SMITH & CO - New
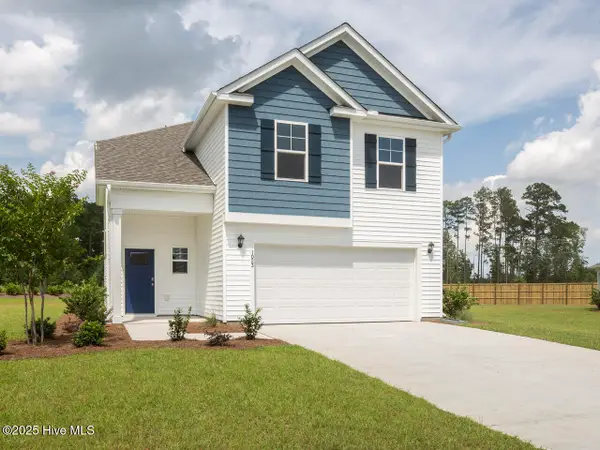 $367,490Active6 beds 5 baths2,583 sq. ft.
$367,490Active6 beds 5 baths2,583 sq. ft.261 Red Vineyard Way #18, Jacksonville, NC 28546
MLS# 100545307Listed by: D.R. HORTON, INC - New
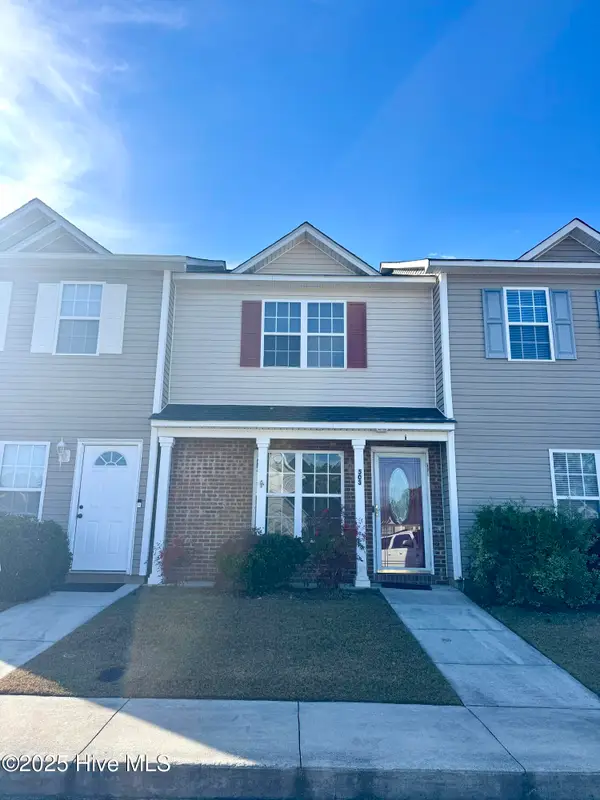 $170,000Active2 beds 3 baths1,150 sq. ft.
$170,000Active2 beds 3 baths1,150 sq. ft.503 Timberlake Trail, Jacksonville, NC 28546
MLS# 100545275Listed by: CENTURY 21 COASTAL ADVANTAGE - New
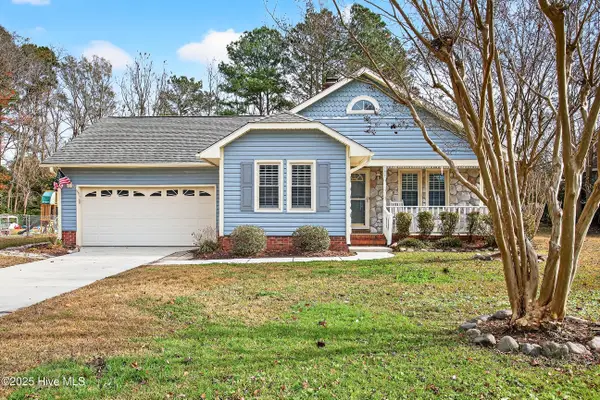 $224,900Active3 beds 2 baths1,163 sq. ft.
$224,900Active3 beds 2 baths1,163 sq. ft.605 Greystone Avenue, Jacksonville, NC 28540
MLS# 100545266Listed by: KELLER WILLIAMS INNOVATE - JAX - New
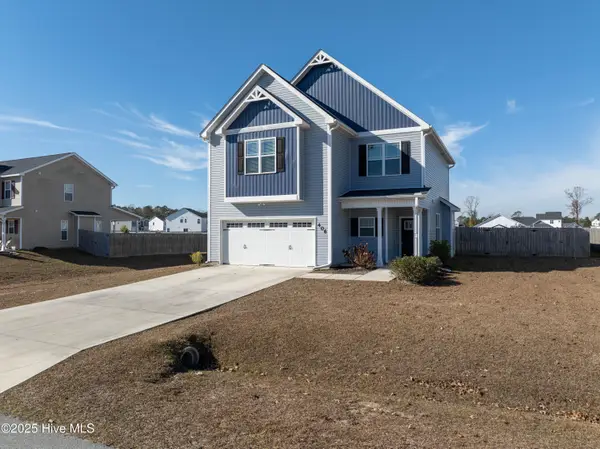 Listed by BHGRE$335,000Active4 beds 3 baths2,110 sq. ft.
Listed by BHGRE$335,000Active4 beds 3 baths2,110 sq. ft.406 Cattle Ranch Lane, Jacksonville, NC 28546
MLS# 100545262Listed by: BETTER HOMES AND GARDENS REAL ESTATE TREASURE - New
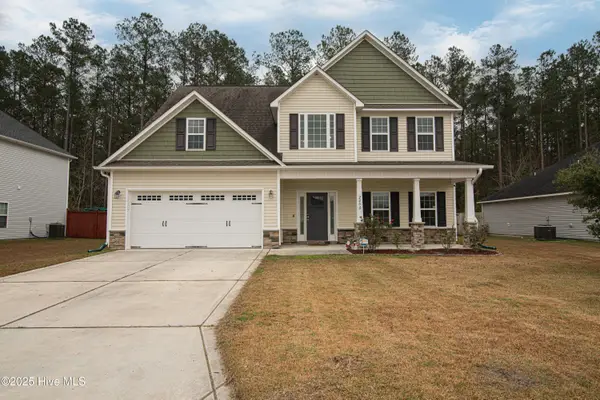 $349,000Active4 beds 3 baths2,339 sq. ft.
$349,000Active4 beds 3 baths2,339 sq. ft.220 Wood House Drive, Jacksonville, NC 28546
MLS# 100545254Listed by: GREAT MOVES REALTY - New
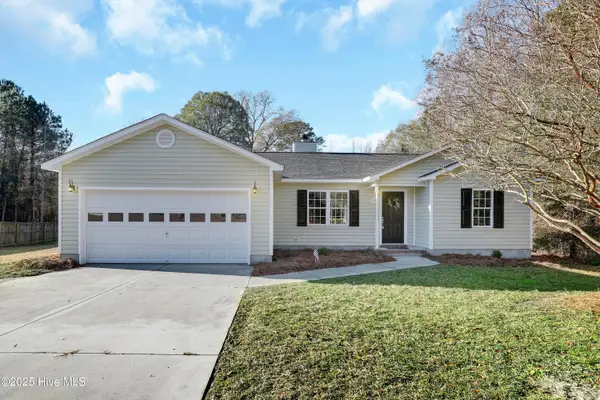 $275,000Active3 beds 2 baths1,298 sq. ft.
$275,000Active3 beds 2 baths1,298 sq. ft.1049 Shirley Drive, Jacksonville, NC 28540
MLS# 100545251Listed by: CAROLINA REAL ESTATE GROUP - New
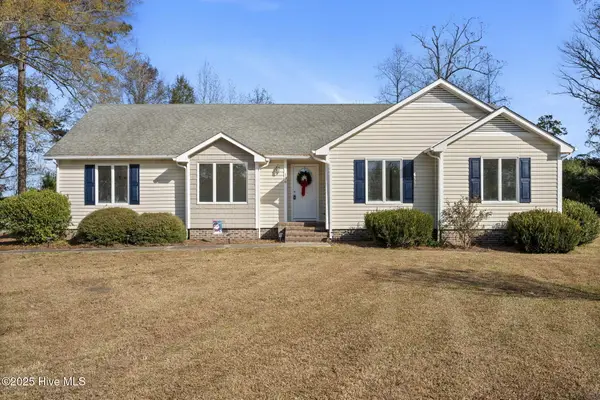 $310,000Active3 beds 3 baths2,088 sq. ft.
$310,000Active3 beds 3 baths2,088 sq. ft.136 Kemberly Court, Jacksonville, NC 28540
MLS# 100545145Listed by: EXP REALTY - New
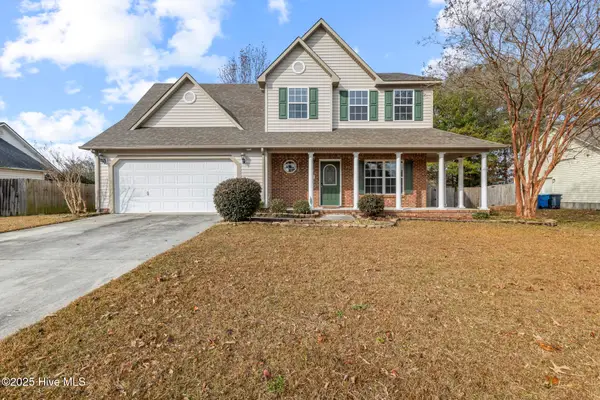 $319,900Active4 beds 3 baths2,082 sq. ft.
$319,900Active4 beds 3 baths2,082 sq. ft.111 Summercreek Drive, Jacksonville, NC 28546
MLS# 100545087Listed by: KELLER WILLIAMS INNOVATE - New
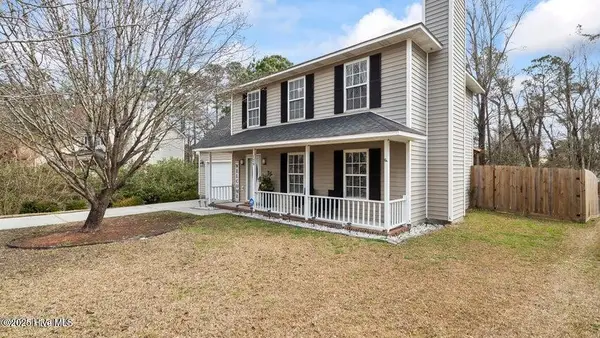 $245,000Active3 beds 3 baths1,425 sq. ft.
$245,000Active3 beds 3 baths1,425 sq. ft.129 Suffolk Circle, Jacksonville, NC 28546
MLS# 100545055Listed by: ANCHOR & CO. OF EASTERN NORTH CAROLINA
