601 Pine Thicket Lane, Jacksonville, NC 28546
Local realty services provided by:Better Homes and Gardens Real Estate Elliott Coastal Living
601 Pine Thicket Lane,Jacksonville, NC 28546
$265,500
- 3 Beds
- 2 Baths
- 1,239 sq. ft.
- Single family
- Active
Listed by:brandy labossiere
Office:carolina real estate group
MLS#:100529005
Source:NC_CCAR
Price summary
- Price:$265,500
- Price per sq. ft.:$214.29
About this home
***BRAND NEW CARPET IN ALL BEDROOMS!!***
Welcome to this 3 Bedroom and 2 Bathroom ranch home in Carriage Crossing at Towne Pointe. Minutes from Camp Lejeune, MCAS New River, Camp Geiger, beaches, schools and more! Step inside this beautifully designed retreat that blends comfort, style, and functionality. The open-concept living area flows effortlessly, offering the perfect space to entertain or relax after a long day. The kitchen has modern finishes invites you to cook and gather, while the cozy bedrooms provide peaceful retreats filled with natural light. The primary suite is your private getaway, complete with a full bath designed for relaxation. Outside, enjoy a backyard oasis—perfect for summer barbecues, morning coffee, or simply unwinding under the stars. With its inviting layout and thoughtful details, this home is more than just a place to live—it's a place to love. ***Brand new Carpet was just installed in all bedrooms. ***
Contact an agent
Home facts
- Year built:2012
- Listing ID #:100529005
- Added:57 day(s) ago
- Updated:November 01, 2025 at 10:20 AM
Rooms and interior
- Bedrooms:3
- Total bathrooms:2
- Full bathrooms:2
- Living area:1,239 sq. ft.
Heating and cooling
- Cooling:Heat Pump
- Heating:Electric, Heat Pump, Heating
Structure and exterior
- Roof:Shingle
- Year built:2012
- Building area:1,239 sq. ft.
- Lot area:0.23 Acres
Schools
- High school:White Oak
- Middle school:Hunters Creek
- Elementary school:Silverdale
Utilities
- Water:Water Connected
- Sewer:Sewer Connected
Finances and disclosures
- Price:$265,500
- Price per sq. ft.:$214.29
New listings near 601 Pine Thicket Lane
- New
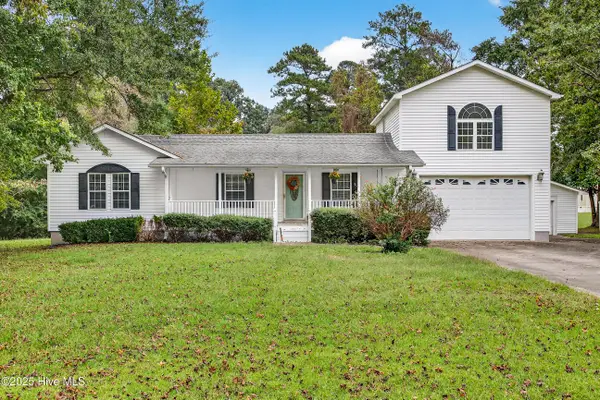 $289,900Active2 beds 2 baths1,881 sq. ft.
$289,900Active2 beds 2 baths1,881 sq. ft.135 Linda Drive, Jacksonville, NC 28546
MLS# 100539095Listed by: TERRI ALPHIN SMITH & CO - New
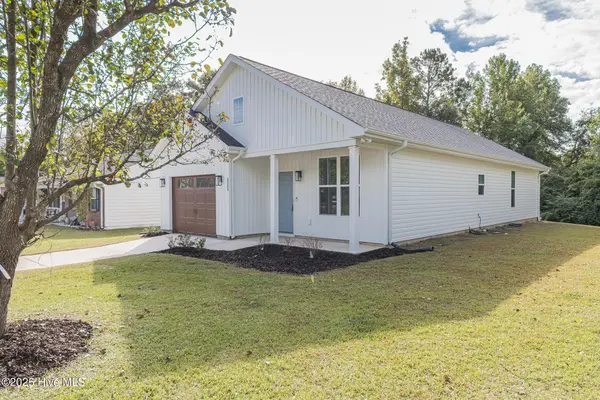 $289,000Active3 beds 2 baths1,292 sq. ft.
$289,000Active3 beds 2 baths1,292 sq. ft.111 Hampton Court, Jacksonville, NC 28546
MLS# 100539102Listed by: GREAT MOVES REALTY - New
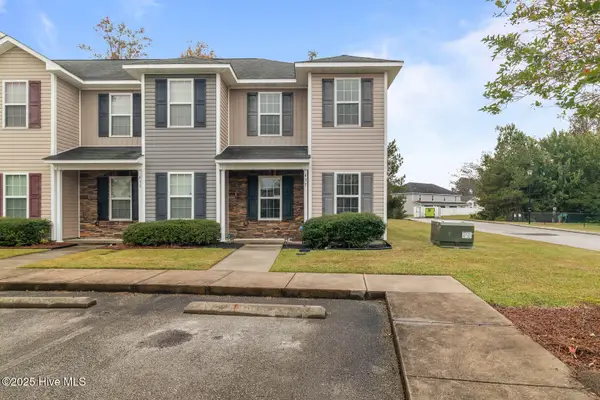 $206,500Active2 beds 3 baths1,094 sq. ft.
$206,500Active2 beds 3 baths1,094 sq. ft.435 Falls Cove, Jacksonville, NC 28546
MLS# 100539103Listed by: TERRI ALPHIN SMITH & CO - New
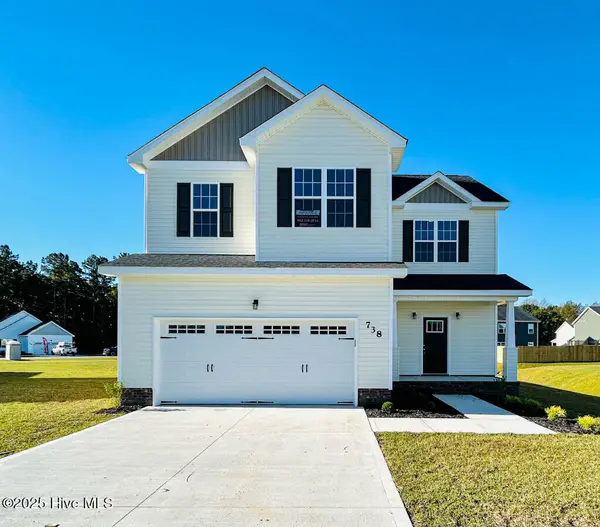 $341,000Active4 beds 3 baths1,941 sq. ft.
$341,000Active4 beds 3 baths1,941 sq. ft.810 Hidden Bridge Drive, Jacksonville, NC 28546
MLS# 100539065Listed by: BERKSHIRE HATHAWAY HOMESERVICES CAROLINA PREMIER PROPERTIES - New
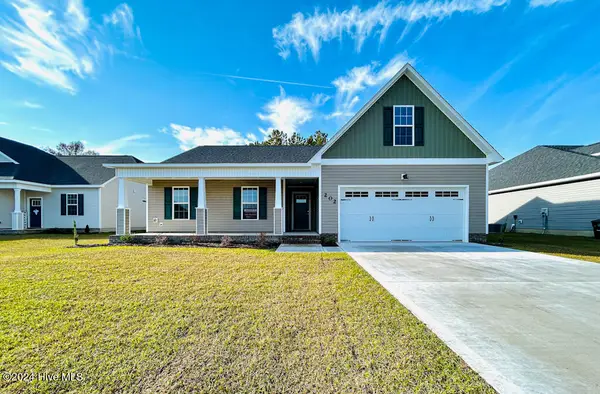 $315,000Active4 beds 2 baths1,470 sq. ft.
$315,000Active4 beds 2 baths1,470 sq. ft.802 Hidden Bridge Drive, Jacksonville, NC 28546
MLS# 100539069Listed by: BERKSHIRE HATHAWAY HOMESERVICES CAROLINA PREMIER PROPERTIES - New
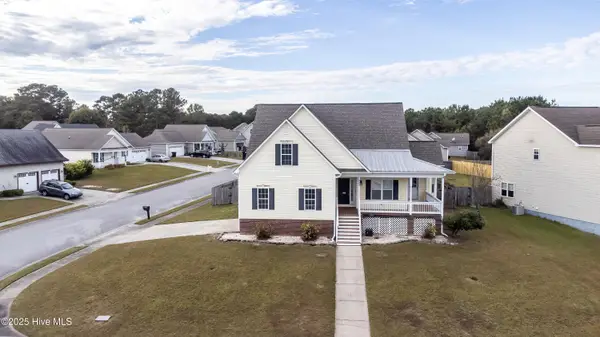 $319,900Active4 beds 2 baths1,988 sq. ft.
$319,900Active4 beds 2 baths1,988 sq. ft.1000 Ponderosa Place, Jacksonville, NC 28546
MLS# 100539008Listed by: CENTURY 21 CHAMPION REAL ESTATE - New
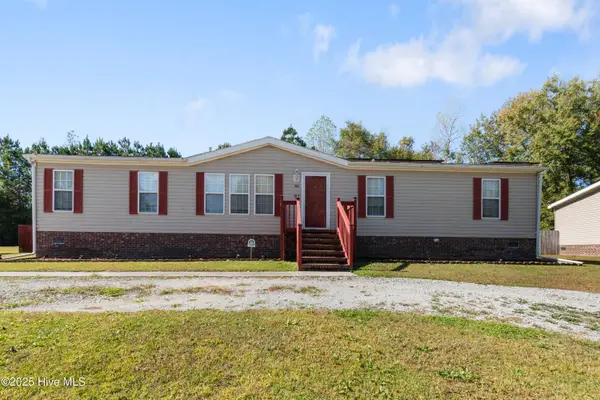 $230,000Active3 beds 2 baths1,701 sq. ft.
$230,000Active3 beds 2 baths1,701 sq. ft.801 Maynard Boulevard, Jacksonville, NC 28546
MLS# 100539011Listed by: REALTY ONE GROUP AFFINITY - New
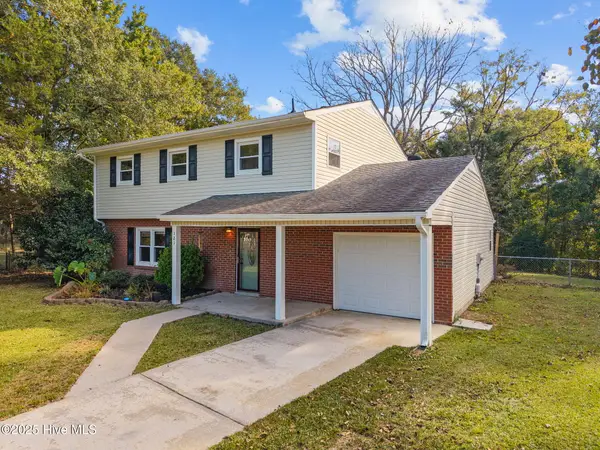 $290,000Active4 beds 3 baths1,899 sq. ft.
$290,000Active4 beds 3 baths1,899 sq. ft.121 Lance Court, Jacksonville, NC 28546
MLS# 100539019Listed by: RE/MAX ELITE REALTY GROUP - New
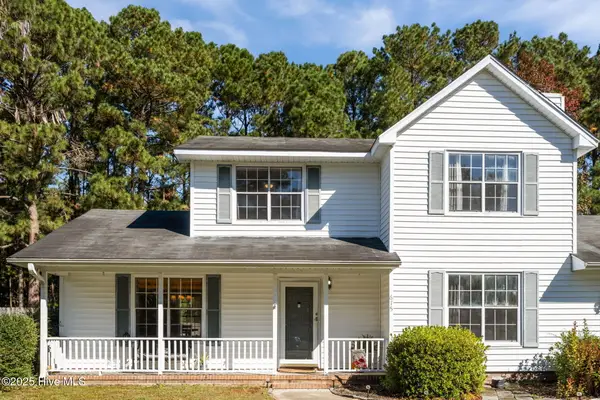 $275,000Active3 beds 3 baths1,688 sq. ft.
$275,000Active3 beds 3 baths1,688 sq. ft.615 Walden Place, Jacksonville, NC 28546
MLS# 100539001Listed by: CENTURY 21 CHAMPION REAL ESTATE 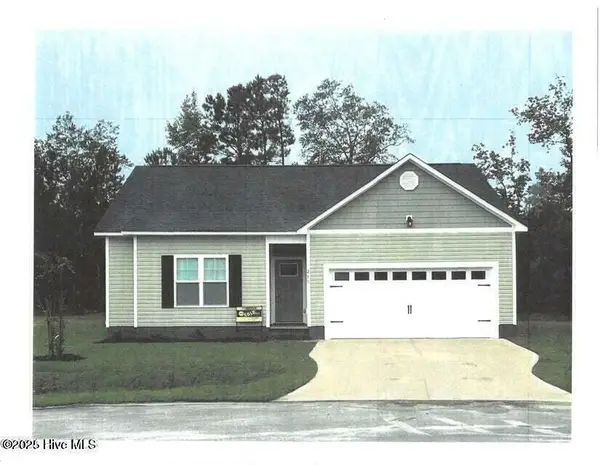 $289,000Pending3 beds 2 baths1,429 sq. ft.
$289,000Pending3 beds 2 baths1,429 sq. ft.319 E Theriault Court, Jacksonville, NC 28540
MLS# 100538976Listed by: REALTY ONE GROUP AFFINITY
