605 Fosse Way, Jacksonville, NC 28546
Local realty services provided by:Better Homes and Gardens Real Estate Lifestyle Property Partners
605 Fosse Way,Jacksonville, NC 28546
$420,000
- 5 Beds
- 4 Baths
- 3,594 sq. ft.
- Single family
- Pending
Listed by: lauren hearn, the agents
Office: berkshire hathaway homeservices carolina premier properties
MLS#:100535491
Source:NC_CCAR
Price summary
- Price:$420,000
- Price per sq. ft.:$116.86
About this home
One of the largest homes located in one of Jacksonville's most charming neighborhoods... and with an assumable mortgage! There's something about this one that feels like it's seen a hundred slow mornings. The way the light comes in and spills through the sunroom, gliding across the bright white kitchen and catching on the granite counters feels like a warm wink of nostalgia. The rhythm of this home is built for both chaotic mornings and calm ones — where laughter bounces off high ceilings, and quiet moments unfold in its many cozy corners. As the holidays approach, it's easy to imagine this kitchen filled with the scent of cinnamon, coffee, and something baking in the oven... the kind of space that feels wholesome.
With over 3,500 square feet, 5 bedrooms PLUS an office AND a walk-in attic, this Craftsman-style beauty isn't just huge — it's brimming with possibility. There's a downstairs primary suite that feels like a retreat, and an extra bedroom or office downstairs for added convenience. Upstairs, a loft offers the perfect hangout or play space, 4 additional bedrooms, and a large walk-in attic means storage isn't something you'll ever run short on — ideal for tucking away luggage, keepsakes, or those big holiday bins.
Pay close attention to all the high-vaulted ceilings — a dream! Step outside and the story keeps going. You'll find a hot tub tucked beneath a pergola, surrounded by gardens, a storage shed, and just enough fenced privacy. This is where twinkle lights glow over cozy late-night conversations, and where the colder months feel like an invitation to slow down and savor. Sitting close to MCB Camp Lejeune, the Crystal Coast beaches, and every convenience the area has to offer... you don't just find a house here — you'll find the kind of home that remembers the scent of Sunday morning pancakes and the hum of a full house. And as the year winds down, this one becomes the place where holiday memories begin — warm, bright, and beautifully yours.
Contact an agent
Home facts
- Year built:2013
- Listing ID #:100535491
- Added:89 day(s) ago
- Updated:January 08, 2026 at 08:46 AM
Rooms and interior
- Bedrooms:5
- Total bathrooms:4
- Full bathrooms:4
- Living area:3,594 sq. ft.
Heating and cooling
- Cooling:Central Air
- Heating:Electric, Heat Pump, Heating
Structure and exterior
- Roof:Shingle
- Year built:2013
- Building area:3,594 sq. ft.
- Lot area:0.45 Acres
Schools
- High school:White Oak
- Middle school:Hunters Creek
- Elementary school:Silverdale
Utilities
- Water:Water Connected
- Sewer:Sewer Connected
Finances and disclosures
- Price:$420,000
- Price per sq. ft.:$116.86
New listings near 605 Fosse Way
- New
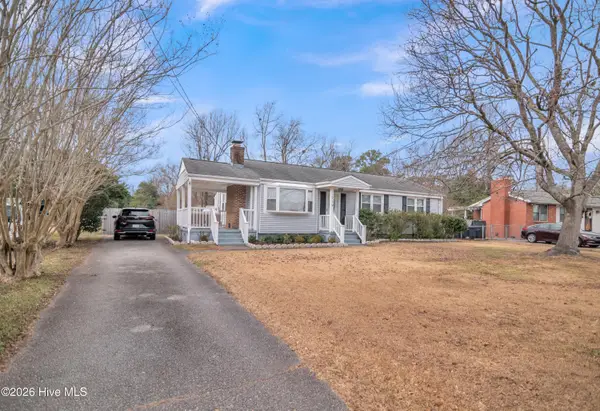 $240,000Active3 beds 2 baths1,365 sq. ft.
$240,000Active3 beds 2 baths1,365 sq. ft.719 Page Drive, Jacksonville, NC 28540
MLS# 100547879Listed by: CAROLINA REAL ESTATE GROUP - New
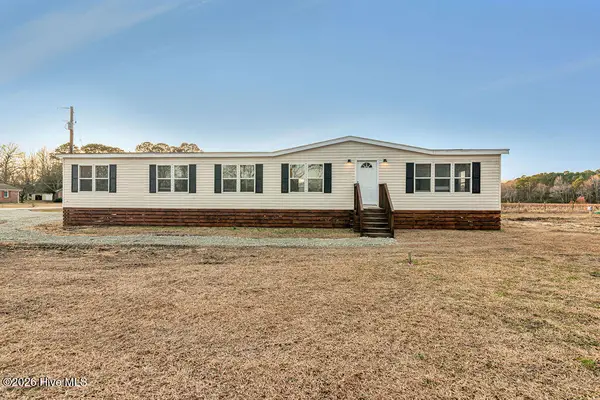 $240,000Active3 beds 2 baths1,906 sq. ft.
$240,000Active3 beds 2 baths1,906 sq. ft.1018 Harrells Loop Road, Jacksonville, NC 28540
MLS# 100547884Listed by: MACDONALD REALTY GROUP - New
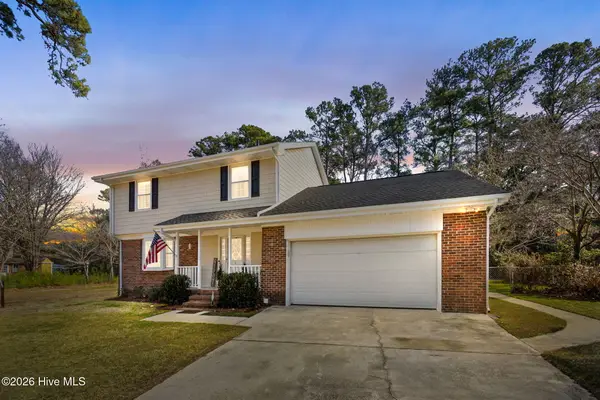 $315,000Active4 beds 3 baths1,997 sq. ft.
$315,000Active4 beds 3 baths1,997 sq. ft.209 Cambridge Court, Jacksonville, NC 28546
MLS# 100547741Listed by: 360 REALTY - New
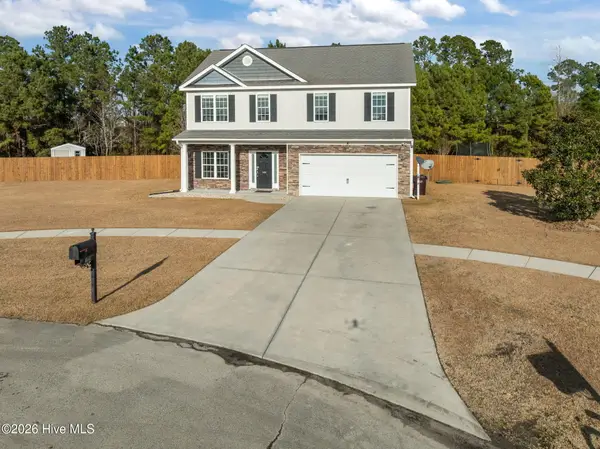 $342,500Active4 beds 3 baths2,467 sq. ft.
$342,500Active4 beds 3 baths2,467 sq. ft.309 Onyx Court, Jacksonville, NC 28546
MLS# 100547738Listed by: RE/MAX ELITE REALTY GROUP - New
 $260,000Active3 beds 2 baths1,140 sq. ft.
$260,000Active3 beds 2 baths1,140 sq. ft.115 Laredo Drive, Jacksonville, NC 28540
MLS# 100547713Listed by: 360 REALTY - New
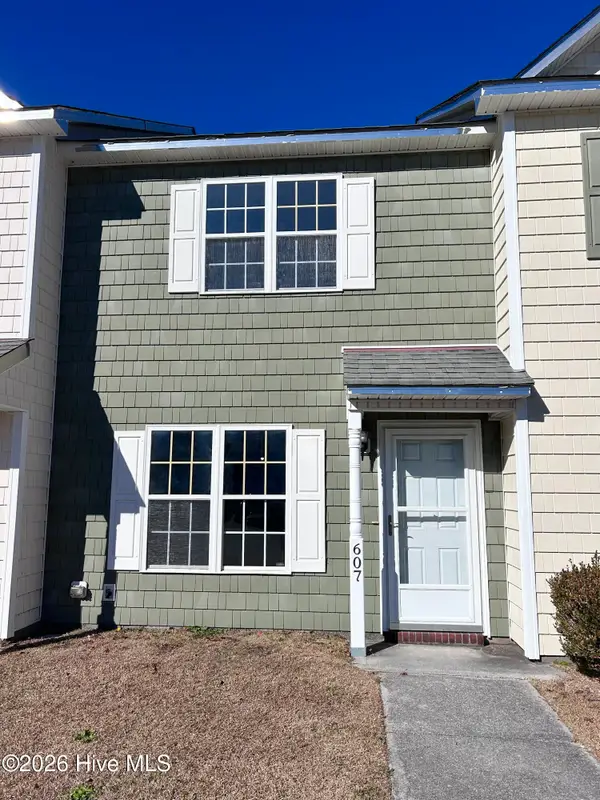 $175,000Active2 beds 2 baths1,016 sq. ft.
$175,000Active2 beds 2 baths1,016 sq. ft.607 Streamwood Drive #607, Jacksonville, NC 28546
MLS# 100547623Listed by: HOMECOIN.COM - New
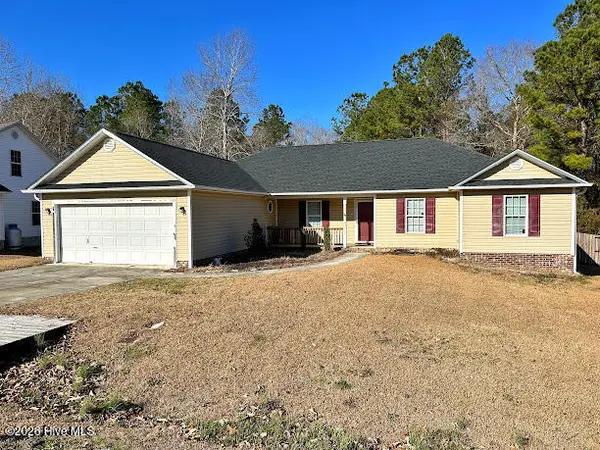 $315,000Active4 beds 2 baths2,031 sq. ft.
$315,000Active4 beds 2 baths2,031 sq. ft.301 Brookstone Way, Jacksonville, NC 28546
MLS# 100547612Listed by: TERRI ALPHIN SMITH & CO - New
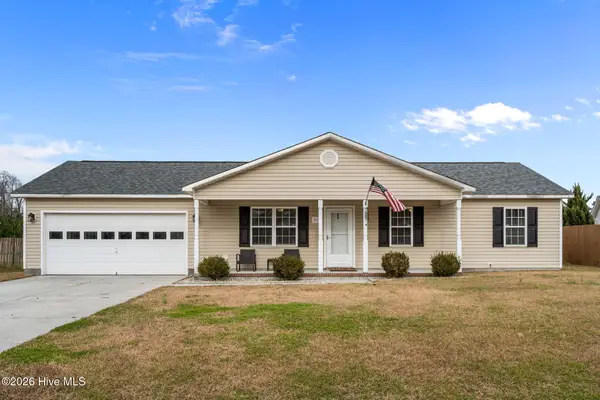 $255,000Active3 beds 2 baths1,223 sq. ft.
$255,000Active3 beds 2 baths1,223 sq. ft.210 Hackney Ridge Lane, Jacksonville, NC 28540
MLS# 100547343Listed by: RE/MAX EXECUTIVE - New
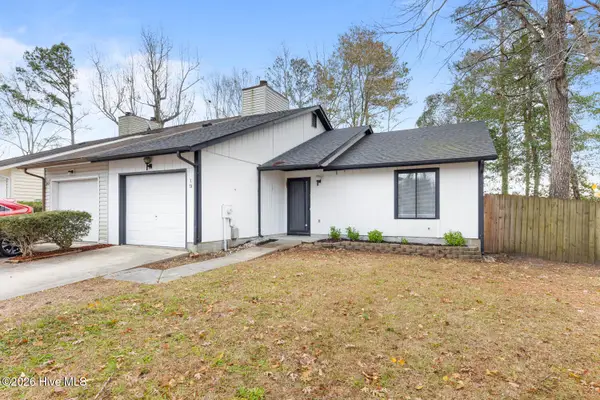 $165,000Active2 beds 2 baths1,054 sq. ft.
$165,000Active2 beds 2 baths1,054 sq. ft.19 S Onsville Place, Jacksonville, NC 28546
MLS# 100547557Listed by: COLDWELL BANKER SEA COAST ADVANTAGE-HAMPSTEAD - New
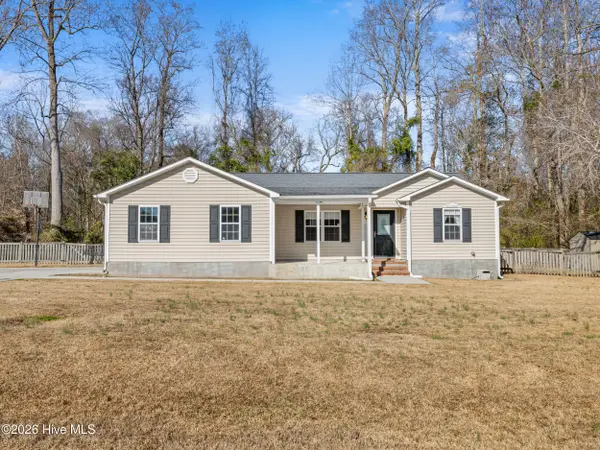 $259,900Active3 beds 2 baths1,278 sq. ft.
$259,900Active3 beds 2 baths1,278 sq. ft.106 Stoney Creek Drive, Jacksonville, NC 28540
MLS# 100547559Listed by: EXP REALTY
