711 Jasmine Lane, Jacksonville, NC 28546
Local realty services provided by:Better Homes and Gardens Real Estate Lifestyle Property Partners
711 Jasmine Lane,Jacksonville, NC 28546
$327,500
- 3 Beds
- 3 Baths
- 1,660 sq. ft.
- Single family
- Active
Listed by:
- Better Homes and Gardens Real Estate Treasure
MLS#:100526863
Source:NC_CCAR
Price summary
- Price:$327,500
- Price per sq. ft.:$197.29
About this home
Welcome to your brand-new dream home on the New River! Plus $10,000 Buyer incentive! This stunning 3-bedroom, 2.5-bath, two-story beauty blends modern comfort with the ultimate waterfront lifestyle. Imagine living just minutes from city conveniences—shopping, dining, schools, and the base gate—while also having direct access to boating, fishing, and endless water adventures right outside your door.
This floor plan was designed for both style and function, offering a spacious open living area that's perfect for entertaining, plus a two-car garage for all your storage needs. Sitting on over an acre, this home gives you room to breathe, relax, and enjoy the outdoors. The community boat ramp is right nearby, so launching your boat is a breeze. Want your own private dock? Check with CAMA to explore the possibilities and truly customize your waterfront experience.
If you've been dreaming of city living with a coastal twist, this riverfront property offers the best of both worlds—brand-new construction, a spacious lot, and a lifestyle that balances convenience with adventure.
Contact an agent
Home facts
- Year built:2025
- Listing ID #:100526863
- Added:183 day(s) ago
- Updated:February 24, 2026 at 11:17 AM
Rooms and interior
- Bedrooms:3
- Total bathrooms:3
- Full bathrooms:2
- Half bathrooms:1
- Living area:1,660 sq. ft.
Heating and cooling
- Cooling:Central Air
- Heating:Electric, Fireplace(s), Heat Pump, Heating
Structure and exterior
- Roof:Architectural Shingle
- Year built:2025
- Building area:1,660 sq. ft.
- Lot area:1.09 Acres
Schools
- High school:White Oak
- Middle school:Hunters Creek
- Elementary school:Morton
Utilities
- Water:Water Connected
- Sewer:Sewer Connected
Finances and disclosures
- Price:$327,500
- Price per sq. ft.:$197.29
New listings near 711 Jasmine Lane
- New
 $206,000Active3 beds 2 baths1,170 sq. ft.
$206,000Active3 beds 2 baths1,170 sq. ft.115 Armstrong Drive, Jacksonville, NC 28540
MLS# 100555911Listed by: RE/MAX EXECUTIVE - New
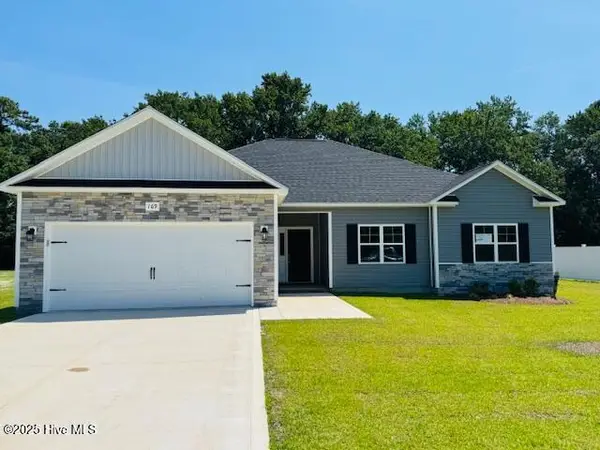 $351,900Active3 beds 2 baths1,821 sq. ft.
$351,900Active3 beds 2 baths1,821 sq. ft.115 Molly Rice Branch Court, Jacksonville, NC 28546
MLS# 100556291Listed by: BERKSHIRE HATHAWAY HOMESERVICES CAROLINA PREMIER PROPERTIES  $135,000Pending2 beds 2 baths918 sq. ft.
$135,000Pending2 beds 2 baths918 sq. ft.708 Pinewood Drive, Jacksonville, NC 28546
MLS# 100553426Listed by: WISE GROUP REALTY INC- New
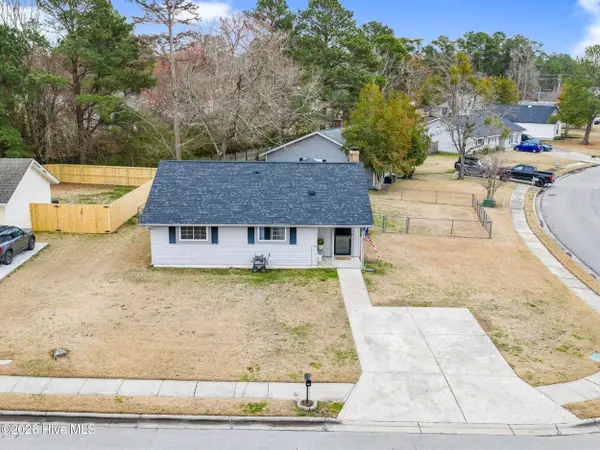 $220,000Active3 beds 2 baths1,471 sq. ft.
$220,000Active3 beds 2 baths1,471 sq. ft.407 Dennis Road, Jacksonville, NC 28546
MLS# 100556256Listed by: EXP REALTY - New
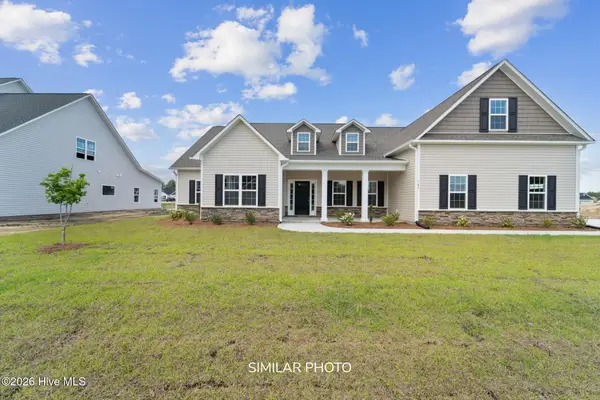 $472,000Active4 beds 4 baths3,196 sq. ft.
$472,000Active4 beds 4 baths3,196 sq. ft.901 Coddington Cove, Jacksonville, NC 28546
MLS# 100556220Listed by: TERRI ALPHIN SMITH & CO - New
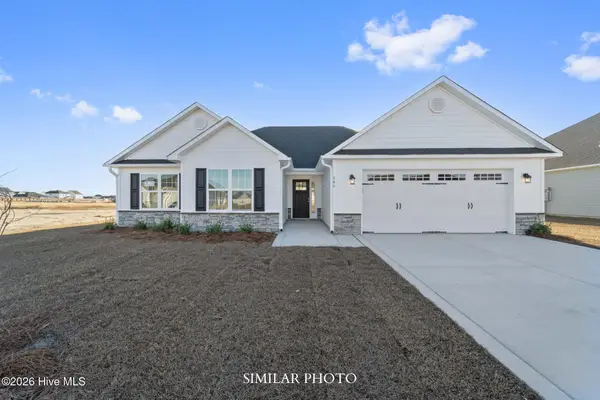 $319,000Active3 beds 2 baths1,583 sq. ft.
$319,000Active3 beds 2 baths1,583 sq. ft.764 Regiment Road, Jacksonville, NC 28546
MLS# 100556230Listed by: TERRI ALPHIN SMITH & CO - New
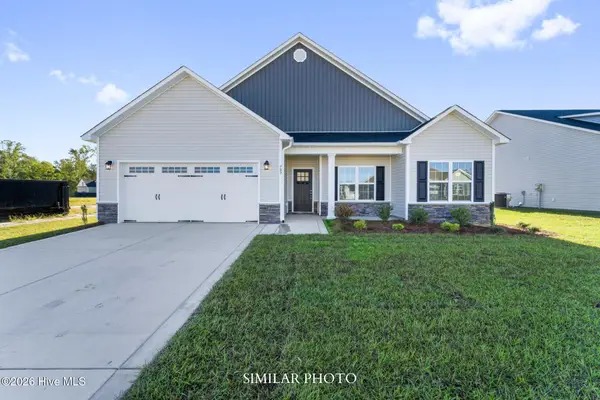 $333,000Active4 beds 2 baths1,727 sq. ft.
$333,000Active4 beds 2 baths1,727 sq. ft.770 Regiment Road, Jacksonville, NC 28546
MLS# 100556234Listed by: TERRI ALPHIN SMITH & CO - New
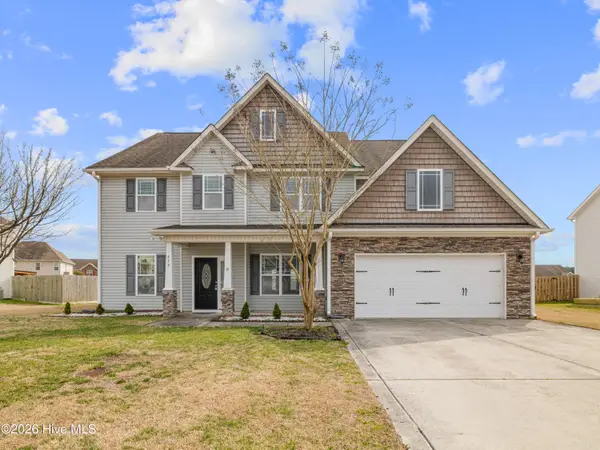 $460,000Active5 beds 4 baths3,234 sq. ft.
$460,000Active5 beds 4 baths3,234 sq. ft.418 Oldtowne Street, Jacksonville, NC 28546
MLS# 100556150Listed by: RE/MAX ELITE REALTY GROUP - New
 $75,000Active0.64 Acres
$75,000Active0.64 Acres353 Piney Green Road, Jacksonville, NC 28546
MLS# 100556205Listed by: BEYCOME BROKERAGE REALTY LLC - New
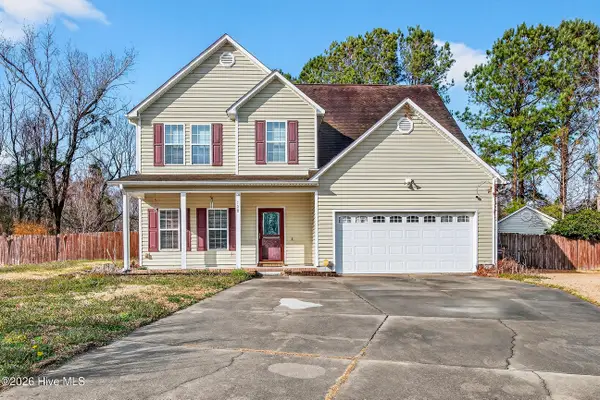 $315,000Active3 beds 3 baths2,154 sq. ft.
$315,000Active3 beds 3 baths2,154 sq. ft.120 Casey Court, Jacksonville, NC 28540
MLS# 100556094Listed by: TERRI ALPHIN SMITH & CO

