- BHGRE®
- North Carolina
- Jacksonville
- 719 Jasmine Lane
719 Jasmine Lane, Jacksonville, NC 28546
Local realty services provided by:Better Homes and Gardens Real Estate Lifestyle Property Partners
719 Jasmine Lane,Jacksonville, NC 28546
$339,800
- 4 Beds
- 3 Baths
- 1,814 sq. ft.
- Single family
- Active
Listed by:
- Better Homes and Gardens Real Estate Treasure
MLS#:100527723
Source:NC_CCAR
Price summary
- Price:$339,800
- Price per sq. ft.:$187.32
About this home
If you've been searching for a spacious 4-bedroom, 3-bath home that is brand new, this one checks every box. Situated in the sought-after Creekside at Aragona Village, this property offers a rare opportunity in Jacksonville: direct waterfront living on the New River with a community boat ramp only steps away. Properties with this level of water access to the New River are few and far between around Jacksonville, making this home a standout choice. The New River is celebrated for its incredible boating and fishing, and here, residents can launch a boat, cast a line, or simply enjoy the water within minutes of leaving the front door. Inside, the home is appointed with modern finishes and thoughtful details throughout, including stainless steel appliances, McDurmon Grey cabinetry, Luna Pearl granite kitchen counters, and updated flooring selections that provide both style and durability. The main living area is enhanced by an electric fireplace creating a welcoming focal point. Beyond the water access and interior options, the location is equally impressive. The property is conveniently close to Camp Lejeune, Onslow Memorial Hospital, shopping, dining, schools, and entertainment. With easy connections to major routes, commuting to Jacksonville, Swansboro, or Hubert is straightforward.This is more than just a new home — it's a rare chance to combine new construction, prime location, and direct river access into one exceptional spacious property. 3500 Use as you choose for Buyer !!
Contact an agent
Home facts
- Year built:2025
- Listing ID #:100527723
- Added:156 day(s) ago
- Updated:February 01, 2026 at 11:11 AM
Rooms and interior
- Bedrooms:4
- Total bathrooms:3
- Full bathrooms:2
- Half bathrooms:1
- Living area:1,814 sq. ft.
Heating and cooling
- Cooling:Central Air
- Heating:Electric, Fireplace(s), Heat Pump, Heating
Structure and exterior
- Roof:Architectural Shingle
- Year built:2025
- Building area:1,814 sq. ft.
- Lot area:1.3 Acres
Schools
- High school:White Oak
- Middle school:Hunters Creek
- Elementary school:Morton
Utilities
- Water:Water Connected
- Sewer:Sewer Connected
Finances and disclosures
- Price:$339,800
- Price per sq. ft.:$187.32
New listings near 719 Jasmine Lane
- New
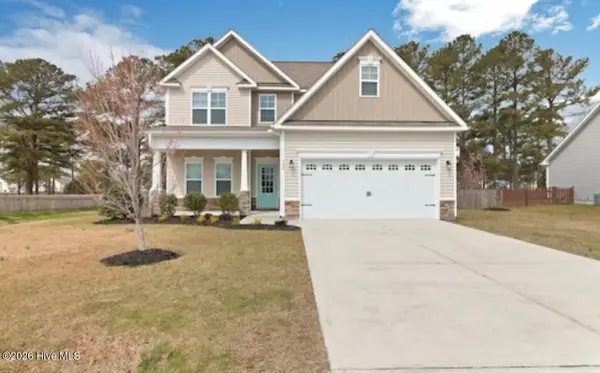 $295,000Active3 beds 3 baths1,712 sq. ft.
$295,000Active3 beds 3 baths1,712 sq. ft.324 Holly Grove Court W, Jacksonville, NC 28540
MLS# 100552323Listed by: PIER 24 REALTY OF KW INNOVATE - New
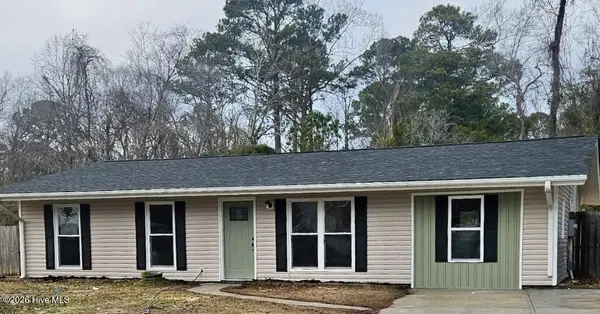 $255,900Active3 beds 2 baths1,485 sq. ft.
$255,900Active3 beds 2 baths1,485 sq. ft.102 Tanglewood Drive, Jacksonville, NC 28540
MLS# 100552306Listed by: RE/MAX ELITE REALTY GROUP - New
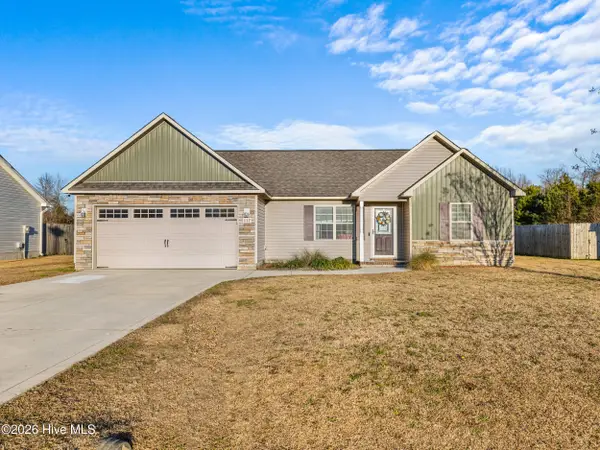 $254,900Active3 beds 2 baths1,304 sq. ft.
$254,900Active3 beds 2 baths1,304 sq. ft.117 Heavens Gate Drive, Jacksonville, NC 28546
MLS# 100552260Listed by: EXP REALTY - New
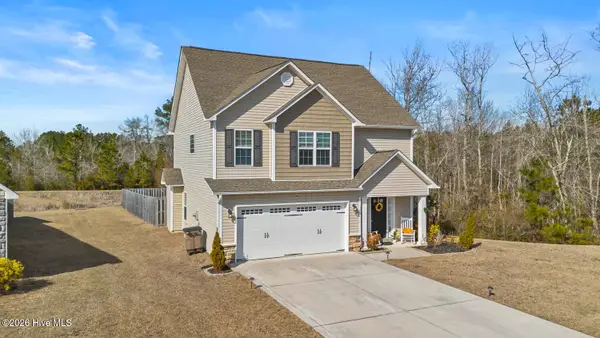 $329,000Active3 beds 3 baths1,822 sq. ft.
$329,000Active3 beds 3 baths1,822 sq. ft.308 Old Snap Dragon Court, Jacksonville, NC 28546
MLS# 100552238Listed by: HOME AND HEARTS REALTY - New
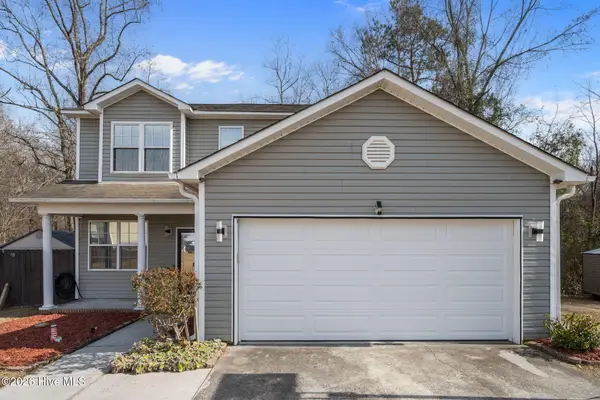 $299,000Active3 beds 3 baths1,654 sq. ft.
$299,000Active3 beds 3 baths1,654 sq. ft.205 Pocosin Court, Jacksonville, NC 28540
MLS# 100552241Listed by: BETTER HOMES AND GARDENS REAL ESTATE TREASURE 4 - New
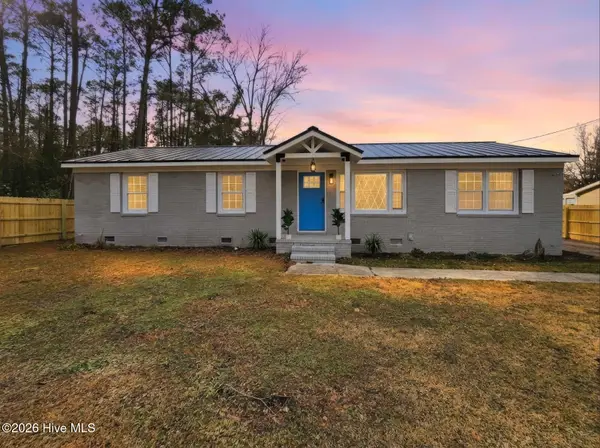 $290,000Active3 beds 2 baths1,675 sq. ft.
$290,000Active3 beds 2 baths1,675 sq. ft.1888 Pony Farm Road, Jacksonville, NC 28540
MLS# 100552215Listed by: LISTWITHFREEDOM.COM - New
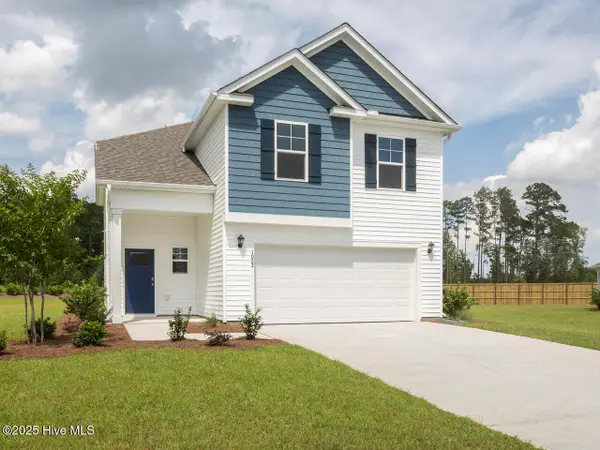 $365,990Active5 beds 4 baths2,583 sq. ft.
$365,990Active5 beds 4 baths2,583 sq. ft.410 Oak Knoll Drive #Lot 44, Jacksonville, NC 28546
MLS# 100552130Listed by: D.R. HORTON, INC - New
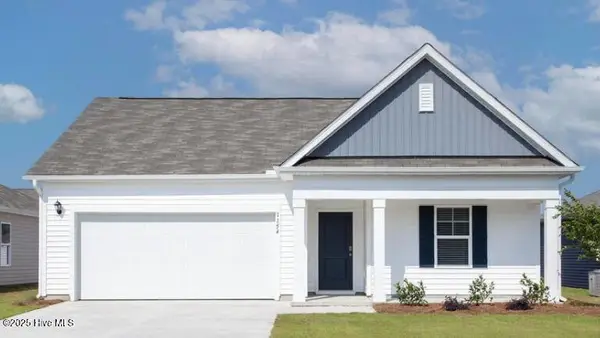 $322,990Active4 beds 2 baths1,774 sq. ft.
$322,990Active4 beds 2 baths1,774 sq. ft.414 Oak Knoll Drive #Lot 46, Jacksonville, NC 28546
MLS# 100552140Listed by: D.R. HORTON, INC - New
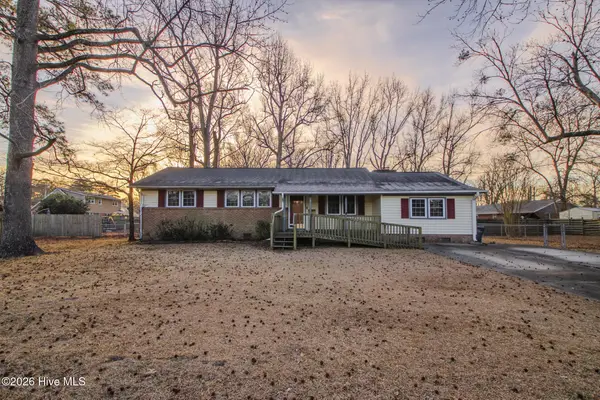 $195,000Active3 beds 2 baths1,760 sq. ft.
$195,000Active3 beds 2 baths1,760 sq. ft.2915 Northwoods Drive, Jacksonville, NC 28540
MLS# 100552171Listed by: TERRI ALPHIN SMITH & CO - New
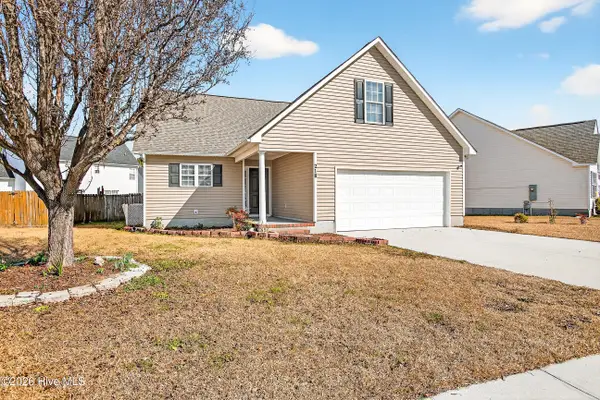 $286,000Active4 beds 2 baths2,119 sq. ft.
$286,000Active4 beds 2 baths2,119 sq. ft.218 Ashcroft Drive, Jacksonville, NC 28546
MLS# 100552095Listed by: REVOLUTION PARTNERS LLC

