731 Lantern Rest Lane #Lot 480, Jacksonville, NC 28546
Local realty services provided by:Better Homes and Gardens Real Estate Lifestyle Property Partners
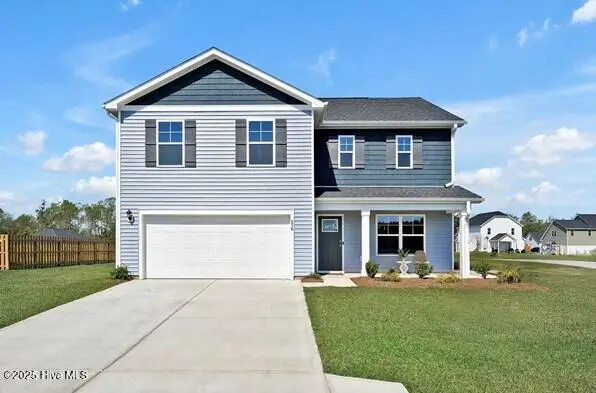
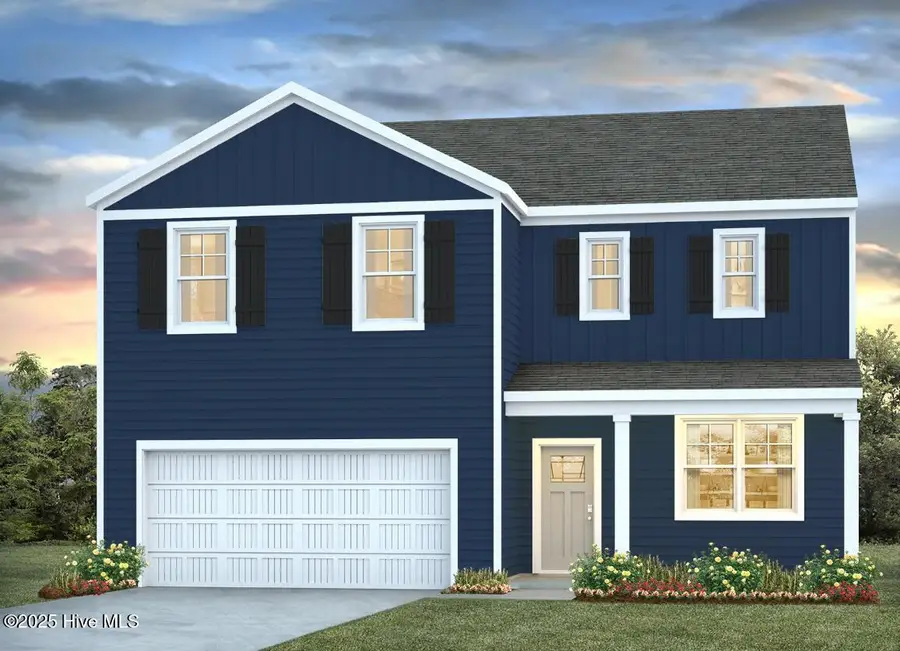

731 Lantern Rest Lane #Lot 480,Jacksonville, NC 28546
$349,999
- 4 Beds
- 3 Baths
- 2,338 sq. ft.
- Single family
- Pending
Listed by:team d.r. horton
Office:d.r. horton, inc
MLS#:100518442
Source:NC_CCAR
Price summary
- Price:$349,999
- Price per sq. ft.:$149.7
About this home
The Galen is a 2,338 sq. ft. home featuring 4 bedrooms and 2.5 baths. Its open-concept design includes a kitchen with granite countertops in the kitchen and bathrooms. Stainless-steel electric range, microwave, and dishwasher, an island, and a walk-in pantry, while the large great room is ideal for entertaining. The first-floor flex room can be used as an office or a formal dining room. Upstairs, the primary suite offers a private bathroom, and the rest of the second floor includes three additional bedrooms and a convenient laundry room. With its spacious layout and modern amenities, the Galen is perfect for those seeking a versatile and functional home. You will enjoy a central location just minutes away from Camp Lejeune, shopping, restaurants, and city amenities. Patriot Pointe is also within minutes of stunning North Carolina beaches, shopping areas, banks, churches, public golf courses, and more, all set amidst the well-preserved natural beauty of the area. Residents will enjoy a pool, pavilion with kitchen, sidewalks and green space.
Contact an agent
Home facts
- Year built:2025
- Listing Id #:100518442
- Added:34 day(s) ago
- Updated:July 30, 2025 at 07:40 AM
Rooms and interior
- Bedrooms:4
- Total bathrooms:3
- Full bathrooms:2
- Half bathrooms:1
- Living area:2,338 sq. ft.
Heating and cooling
- Heating:Electric, Heat Pump, Heating
Structure and exterior
- Roof:Architectural Shingle
- Year built:2025
- Building area:2,338 sq. ft.
- Lot area:0.28 Acres
Schools
- High school:White Oak
- Middle school:Hunters Creek
- Elementary school:Silverdale
Utilities
- Water:Municipal Water Available
Finances and disclosures
- Price:$349,999
- Price per sq. ft.:$149.7
New listings near 731 Lantern Rest Lane #Lot 480
- New
 $145,000Active2 beds 2 baths1,008 sq. ft.
$145,000Active2 beds 2 baths1,008 sq. ft.426 Myrtlewood Circle, Jacksonville, NC 28546
MLS# 100525013Listed by: COLDWELL BANKER SEA COAST ADVANTAGE-HAMPSTEAD - New
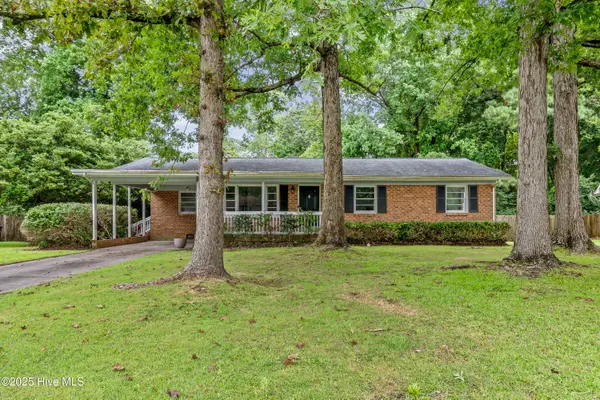 $275,000Active3 beds 2 baths1,485 sq. ft.
$275,000Active3 beds 2 baths1,485 sq. ft.107 Marion Court, Jacksonville, NC 28546
MLS# 100524950Listed by: COLDWELL BANKER SEA COAST ADVANTAGE - New
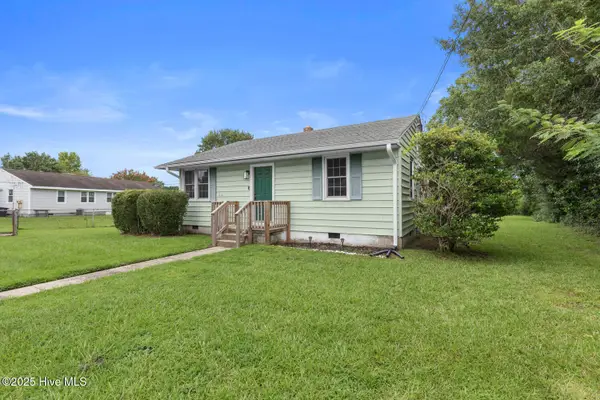 $175,000Active2 beds 1 baths800 sq. ft.
$175,000Active2 beds 1 baths800 sq. ft.401 New River Drive, Jacksonville, NC 28540
MLS# 100524961Listed by: RE/MAX ELITE REALTY GROUP - New
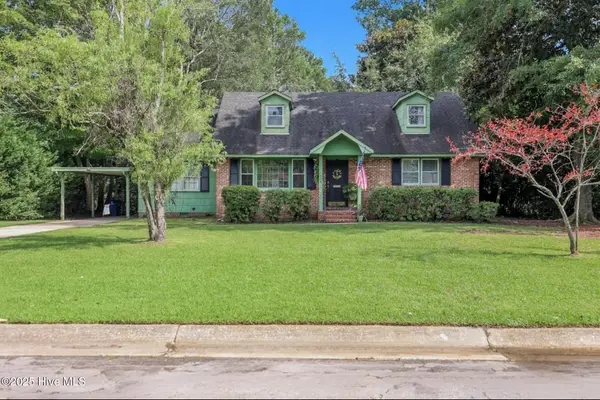 $262,900Active4 beds 2 baths1,880 sq. ft.
$262,900Active4 beds 2 baths1,880 sq. ft.806 Smallwood Drive, Jacksonville, NC 28540
MLS# 100524871Listed by: KELLER WILLIAMS INNOVATE - New
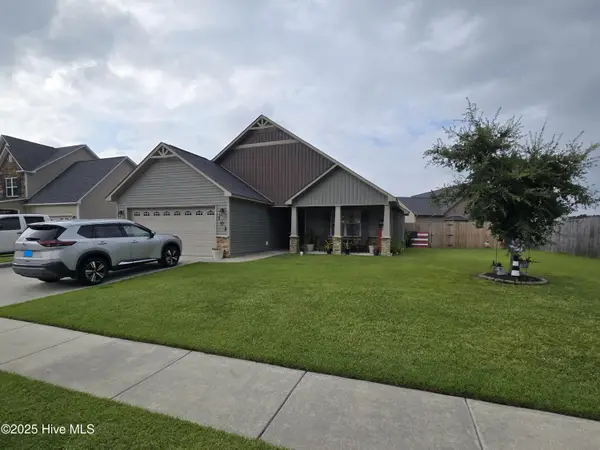 $287,000Active3 beds 2 baths1,559 sq. ft.
$287,000Active3 beds 2 baths1,559 sq. ft.102 Stonecroft Lane, Jacksonville, NC 28546
MLS# 100524067Listed by: REALTY WORLD TODAY - Open Sat, 11am to 2pmNew
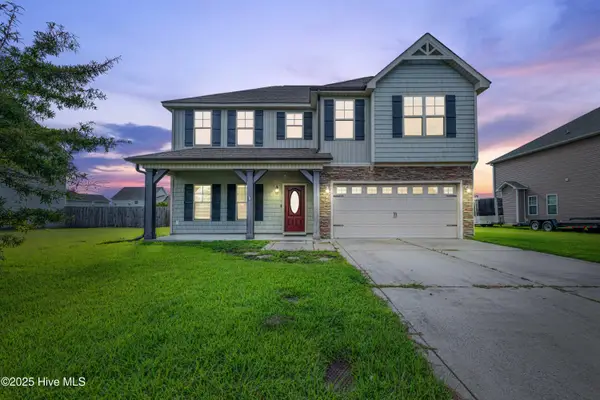 $355,000Active4 beds 3 baths2,395 sq. ft.
$355,000Active4 beds 3 baths2,395 sq. ft.353 Sonoma Road, Jacksonville, NC 28546
MLS# 100524858Listed by: KELLER WILLIAMS INNOVATE - JAX - New
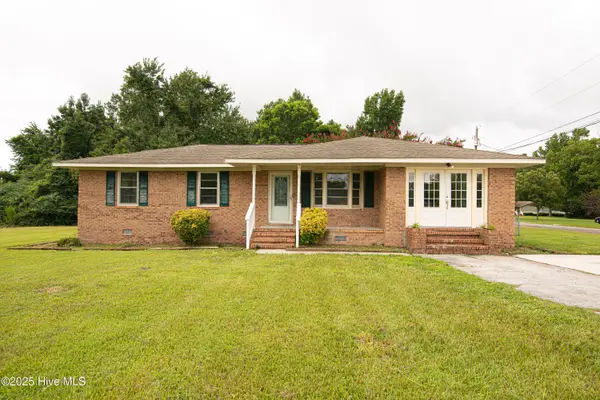 $258,000Active3 beds 2 baths1,723 sq. ft.
$258,000Active3 beds 2 baths1,723 sq. ft.155 Weatherington Road, Jacksonville, NC 28546
MLS# 100524848Listed by: GREAT MOVES REALTY - New
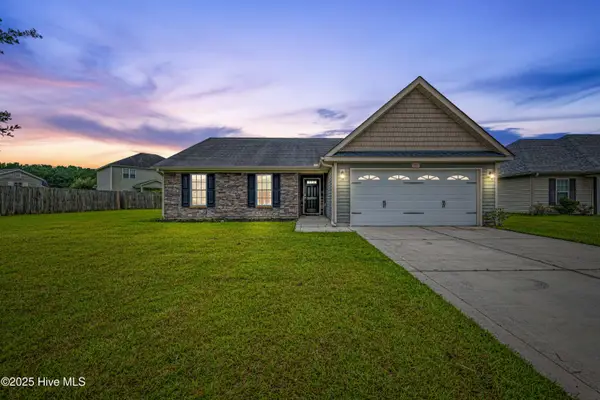 $279,900Active3 beds 2 baths1,403 sq. ft.
$279,900Active3 beds 2 baths1,403 sq. ft.227 Merin Height Road, Jacksonville, NC 28546
MLS# 100524728Listed by: WELCOME HOME REAL ESTATE - New
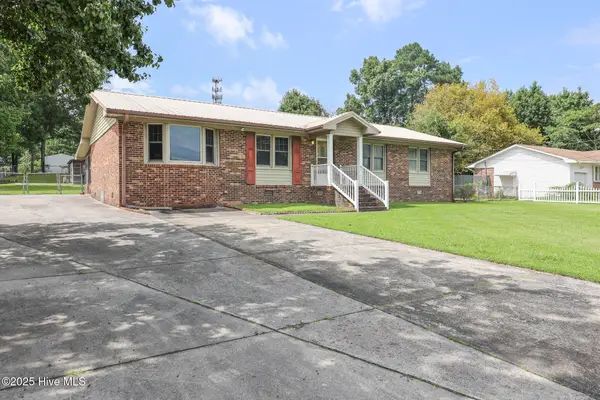 $234,900Active3 beds 2 baths1,587 sq. ft.
$234,900Active3 beds 2 baths1,587 sq. ft.16 Colonial Drive, Jacksonville, NC 28546
MLS# 100524720Listed by: BERKSHIRE HATHAWAY HOMESERVICES CAROLINA PREMIER PROPERTIES - New
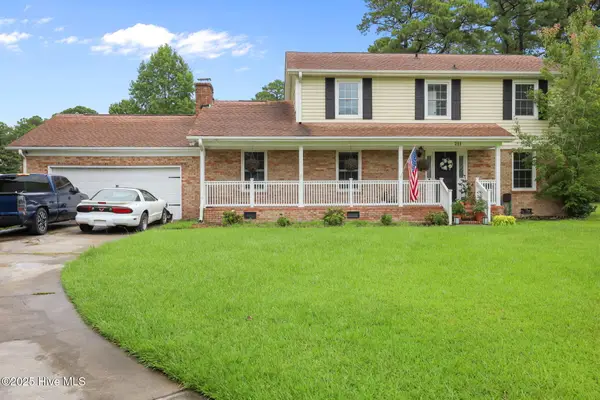 $340,000Active4 beds 3 baths2,260 sq. ft.
$340,000Active4 beds 3 baths2,260 sq. ft.211 Converse Drive, Jacksonville, NC 28546
MLS# 100524662Listed by: KELLER WILLIAMS INNOVATE - JAX
