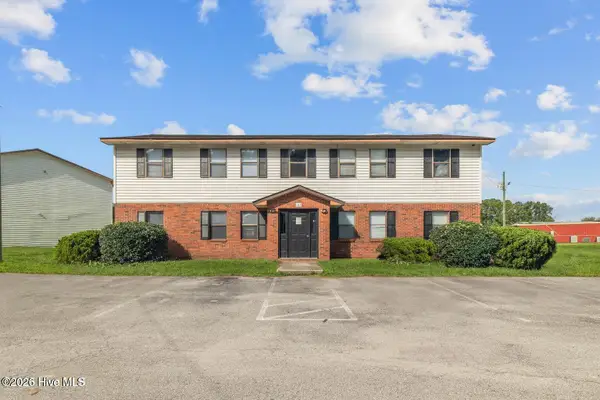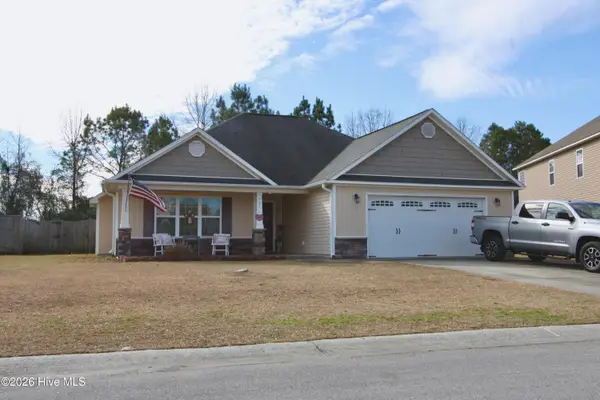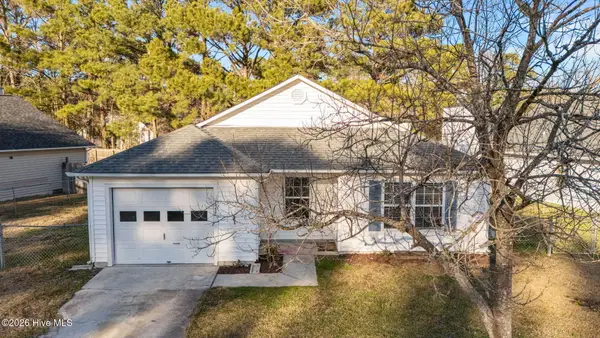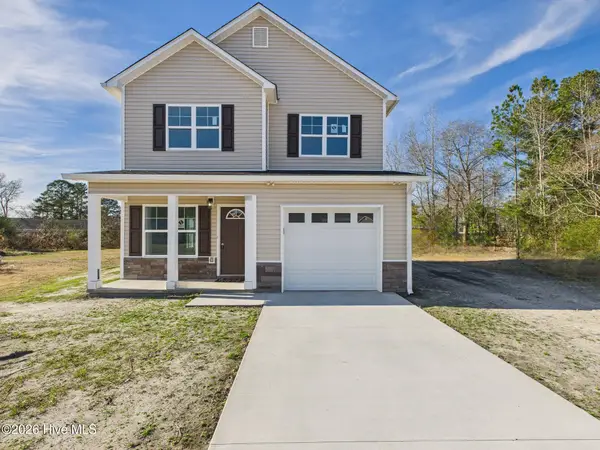740 Lantern Rest Lane, Jacksonville, NC 28546
Local realty services provided by:Better Homes and Gardens Real Estate Lifestyle Property Partners
740 Lantern Rest Lane,Jacksonville, NC 28546
$334,000
- 3 Beds
- 3 Baths
- 1,817 sq. ft.
- Single family
- Pending
Listed by: stephanie m osborne
Office: berkshire hathaway homeservices carolina premier properties
MLS#:100522235
Source:NC_CCAR
Price summary
- Price:$334,000
- Price per sq. ft.:$183.82
About this home
NOW OFFERING BUYER $15,000.00 USE AS YOU CHOOSE FUNDS!!
Welcome to Towne Pointe! This beautiful home offers 3 spacious Bedrooms, 2.5 Baths, and an attached two-car garage. Not enough? Well how about a large open Kitchen with lots of cabinet and plenty of counter space. The Family Room features a cozy fireplace for those cool NC evenings. The Master Bedroom has a large walk-in closet, and features a dual vanity in the Master Bath. Towne Pointe has walking trails, ponds, benches to watch the ducks, a community clubhouse and POOL. This home truly has it all! Just come see for yourself.
**The builder reserves the right to modify, substitute, or discontinue any materials, products, finishes, or other selections at any time without prior notice to the buyer. Such changes may be necessary due to availability issues, supply chain disruptions, product discontinuations, or other unforeseen circumstances. While the builder will make reasonable efforts to maintain the originally selected items, substitutions may be made at the builder's discretion**
Contact an agent
Home facts
- Year built:2025
- Listing ID #:100522235
- Added:175 day(s) ago
- Updated:January 23, 2026 at 09:22 AM
Rooms and interior
- Bedrooms:3
- Total bathrooms:3
- Full bathrooms:2
- Half bathrooms:1
- Living area:1,817 sq. ft.
Heating and cooling
- Cooling:Central Air
- Heating:Electric, Heat Pump, Heating
Structure and exterior
- Roof:Architectural Shingle
- Year built:2025
- Building area:1,817 sq. ft.
- Lot area:0.32 Acres
Schools
- High school:White Oak
- Middle school:Hunters Creek
- Elementary school:Silverdale
Utilities
- Water:Community Water Available
Finances and disclosures
- Price:$334,000
- Price per sq. ft.:$183.82
New listings near 740 Lantern Rest Lane
- New
 $210,000Active3.18 Acres
$210,000Active3.18 Acres0 Bridge Side Drive E, Jacksonville, NC 28546
MLS# 100550805Listed by: COLDWELL BANKER SEA COAST ADVANTAGE-HAMPSTEAD - New
 $450,000Active2 beds 1 baths3,296 sq. ft.
$450,000Active2 beds 1 baths3,296 sq. ft.107 Ravenwood Drive, Jacksonville, NC 28546
MLS# 100550796Listed by: ERA LIVE MOORE - JACKSONVILLE - New
 $149,900Active2 beds 2 baths993 sq. ft.
$149,900Active2 beds 2 baths993 sq. ft.109 Hickory Grove Drive, Jacksonville, NC 28546
MLS# 100550720Listed by: BROWN PROPERTIES OF NC, INC - New
 $299,500Active3 beds 2 baths1,528 sq. ft.
$299,500Active3 beds 2 baths1,528 sq. ft.707 Appling Court, Jacksonville, NC 28546
MLS# 100550736Listed by: CENTURY 21 CHAMPION REAL ESTATE - New
 $245,000Active3 beds 2 baths1,524 sq. ft.
$245,000Active3 beds 2 baths1,524 sq. ft.904 Barn Street, Jacksonville, NC 28540
MLS# 100550663Listed by: TERRI ALPHIN SMITH & CO - New
 $367,000Active4 beds 3 baths2,304 sq. ft.
$367,000Active4 beds 3 baths2,304 sq. ft.607 Blue Diamond Court, Jacksonville, NC 28540
MLS# 100550598Listed by: REAL BROKER LLC - New
 $355,000Active4 beds 3 baths2,219 sq. ft.
$355,000Active4 beds 3 baths2,219 sq. ft.379 Water Wagon Trail, Jacksonville, NC 28546
MLS# 100550621Listed by: ANCHOR & CO. OF EASTERN NORTH CAROLINA - New
 $255,000Active4 beds 2 baths1,441 sq. ft.
$255,000Active4 beds 2 baths1,441 sq. ft.1109 Shroyer Circle, Jacksonville, NC 28540
MLS# 100550569Listed by: REAL BROKER LLC - New
 $224,900Active3 beds 2 baths1,051 sq. ft.
$224,900Active3 beds 2 baths1,051 sq. ft.119 Arthur Court, Jacksonville, NC 28546
MLS# 100550516Listed by: REVOLUTION PARTNERS LLC - New
 $310,000Active3 beds 3 baths1,458 sq. ft.
$310,000Active3 beds 3 baths1,458 sq. ft.114 Milestone Court, Jacksonville, NC 28546
MLS# 100550436Listed by: JACKSONVILLE REALTY GROUP PM
