802 Jasmine Lane, Jacksonville, NC 28546
Local realty services provided by:Better Homes and Gardens Real Estate Lifestyle Property Partners
802 Jasmine Lane,Jacksonville, NC 28546
$337,700
- 3 Beds
- 3 Baths
- 1,843 sq. ft.
- Single family
- Pending
Listed by:
- Tyler Adams(910) 787 - 2830Better Homes and Gardens Real Estate Treasure
MLS#:100526898
Source:NC_CCAR
Price summary
- Price:$337,700
- Price per sq. ft.:$183.23
About this home
Welcome to this stunning brand-new construction that blends timeless design with modern comfort, built on a lot adjacent to the New River. This two-story home offers three bedrooms, two and a half baths, and a thoughtful floor plan that maximizes both style and function. The main level is anchored by a spacious great room, seamlessly connecting to the dining area and a bright, open kitchen complete with a pantry and plenty of counter space. The two-car garage provides convenience and storage, while the welcoming front porch adds extra curb appeal. Upstairs, the private owner's suite is a true retreat with a large walk-in closet and a luxurious bath featuring dual vanities and a soaking tub. Two additional bedrooms share a full bath. The laundry room is also conveniently located upstairs for easy access. But this is more than just a beautiful home—it's a lifestyle. Set within a waterfront neighborhood, you'll have access to a community boat dock and boat ramp that makes it easy to spend weekends fishing, boating, or cruising along the water. The lot itself is almost .5 acres and offers a peaceful setting, tucked away from the hustle yet still just minutes from shopping, dining, schools, and the military base all while living riverfront. Whether you're looking for a place to entertain, raise children, or simply enjoy the quiet beauty of coastal living, this home delivers it all. With brand-new construction, spacious design, and exclusive access to the water, this home is ready to become your forever retreat. Discover this exquisite brand-new construction, seamlessly blending timeless design with modern comfort. Located on a nearly .5-acre lot bordering the New River, this two-story home offers three bedrooms, two and a half baths, and a thoughtfully designed floor plan that maximizes both style and function. Seller is offering a $10,000 buyer credit to use as they choose!
Contact an agent
Home facts
- Year built:2025
- Listing ID #:100526898
- Added:137 day(s) ago
- Updated:January 10, 2026 at 09:01 AM
Rooms and interior
- Bedrooms:3
- Total bathrooms:3
- Full bathrooms:2
- Half bathrooms:1
- Living area:1,843 sq. ft.
Heating and cooling
- Cooling:Central Air
- Heating:Electric, Fireplace(s), Heat Pump, Heating
Structure and exterior
- Roof:Architectural Shingle
- Year built:2025
- Building area:1,843 sq. ft.
- Lot area:0.31 Acres
Schools
- High school:White Oak
- Middle school:Hunters Creek
- Elementary school:Morton
Utilities
- Water:Water Connected
- Sewer:Sewer Connected
Finances and disclosures
- Price:$337,700
- Price per sq. ft.:$183.23
New listings near 802 Jasmine Lane
- New
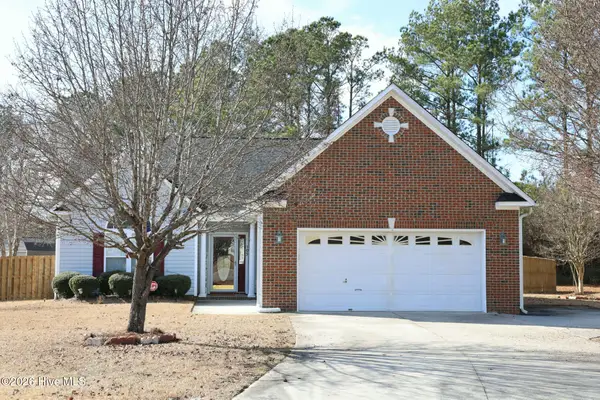 $329,000Active3 beds 2 baths1,894 sq. ft.
$329,000Active3 beds 2 baths1,894 sq. ft.105 Biscayne Court, Jacksonville, NC 28540
MLS# 100548456Listed by: TERRI ALPHIN SMITH & CO - New
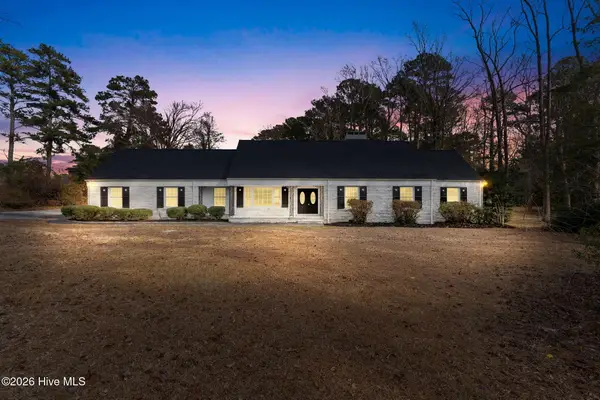 $499,900Active5 beds 4 baths3,753 sq. ft.
$499,900Active5 beds 4 baths3,753 sq. ft.305 Country Club Drive, Jacksonville, NC 28546
MLS# 100548429Listed by: CENTURY 21 VANGUARD - New
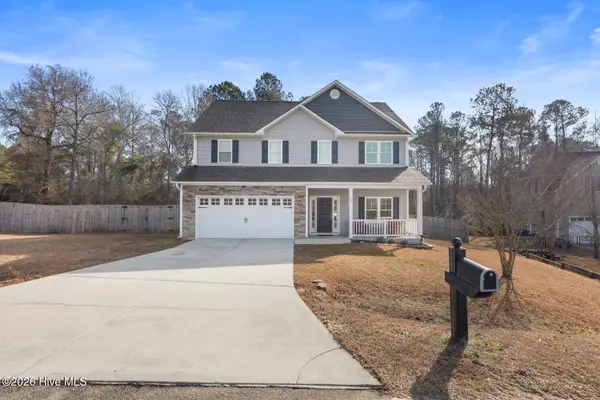 $390,000Active3 beds 3 baths2,544 sq. ft.
$390,000Active3 beds 3 baths2,544 sq. ft.101 Eagle River Court, Jacksonville, NC 28540
MLS# 100548430Listed by: COMPASS RESIDENTIAL PROPERTIES - New
 $259,900Active4 beds 2 baths1,770 sq. ft.
$259,900Active4 beds 2 baths1,770 sq. ft.306 Walnut Creek Court, Jacksonville, NC 28546
MLS# 100548393Listed by: 360 REALTY 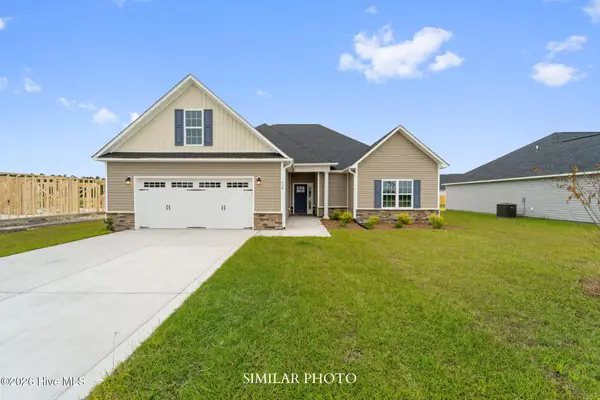 $370,000Pending3 beds 2 baths2,378 sq. ft.
$370,000Pending3 beds 2 baths2,378 sq. ft.508 Appalachian Trail N, Jacksonville, NC 28546
MLS# 100548369Listed by: TERRI ALPHIN SMITH & CO $465,000Pending5 beds 5 baths3,317 sq. ft.
$465,000Pending5 beds 5 baths3,317 sq. ft.295 Water Wagon Trail, Jacksonville, NC 28546
MLS# 100548322Listed by: TERRI ALPHIN SMITH & CO- New
 $225,000Active3 beds 2 baths1,332 sq. ft.
$225,000Active3 beds 2 baths1,332 sq. ft.124 Horse Shoe Bend, Jacksonville, NC 28546
MLS# 100548302Listed by: BERKSHIRE HATHAWAY HOMESERVICES CAROLINA PREMIER PROPERTIES - New
 $125,000Active3 beds 1 baths1,299 sq. ft.
$125,000Active3 beds 1 baths1,299 sq. ft.5268 Richlands Highway, Jacksonville, NC 28540
MLS# 4333459Listed by: TOP BROKERAGE LLC - New
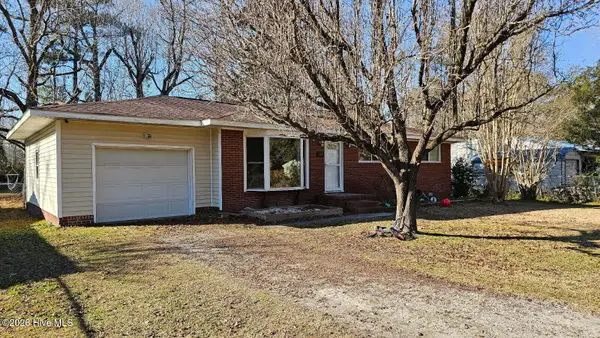 $210,000Active3 beds 2 baths1,204 sq. ft.
$210,000Active3 beds 2 baths1,204 sq. ft.1509 Onslow Pines Road, Jacksonville, NC 28540
MLS# 100548233Listed by: NAVIGATE REALTY - JACKSONVILLE - New
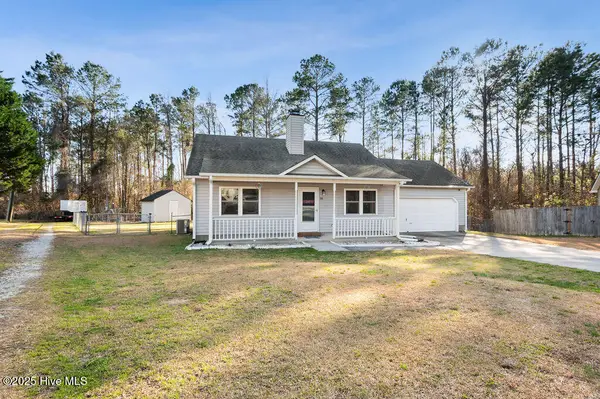 $230,000Active3 beds 2 baths1,120 sq. ft.
$230,000Active3 beds 2 baths1,120 sq. ft.318 Firethorn Lane, Jacksonville, NC 28546
MLS# 100547604Listed by: COLDWELL BANKER SEA COAST ADVANTAGE
