902 Welsh Lane, Jacksonville, NC 28546
Local realty services provided by:Better Homes and Gardens Real Estate Elliott Coastal Living
902 Welsh Lane,Jacksonville, NC 28546
$354,999
- 4 Beds
- 3 Baths
- 2,546 sq. ft.
- Single family
- Pending
Listed by: bobbi-jean cardona
Office: nexthome cape fear - jacksonville
MLS#:100527968
Source:NC_CCAR
Price summary
- Price:$354,999
- Price per sq. ft.:$139.43
About this home
Welcome Home - Where Space Meets Style! Step into this beautifully updated home with over 2500 sq. ft. that blends comfort, functionality, and charm. Freshly painted throughout, this expansive residence features a versatile flex room, perfect for a home office, playroom, craft room or even a separate guest area. This home is located in an established eclectic neighborhood.
Gather in the inviting living room with a cozy gas fireplace and stunning built-ins that add character and warmth. The separate dining room is ideal for hosting, while the generous kitchen offers ample room for cooking and entertaining.
Retreat to the luxurious master suite, complete with a serene sitting area, a generous walk-in closet, and a spa-like master bath featuring a soaker tub, separate shower, and dual vanity.
Enjoy outdoor living on the large deck overlooking a decorative fence surrounding the backyard, exactly what you need for gatherings or quiet evenings under the stunning Carolina sky. And for the hobbyist or entrepreneur, the fully wired workshop is a dream come true.
With updated bathrooms, thoughtful design, and plenty of room to grow, this home is ready to impress. Don't miss your chance to own one of the most versatile and inviting properties in the neighborhood!
Located minutes from the hospital, shopping, and restaurants. Just a short drive to the beaches or Camp LeJeune.
Contact an agent
Home facts
- Year built:1988
- Listing ID #:100527968
- Added:116 day(s) ago
- Updated:December 23, 2025 at 07:58 PM
Rooms and interior
- Bedrooms:4
- Total bathrooms:3
- Full bathrooms:2
- Half bathrooms:1
- Living area:2,546 sq. ft.
Heating and cooling
- Cooling:Central Air
- Heating:Electric, Heat Pump, Heating
Structure and exterior
- Roof:Shingle
- Year built:1988
- Building area:2,546 sq. ft.
- Lot area:0.43 Acres
Schools
- High school:White Oak
- Middle school:Hunters Creek
- Elementary school:Bell Fork
Finances and disclosures
- Price:$354,999
- Price per sq. ft.:$139.43
New listings near 902 Welsh Lane
- New
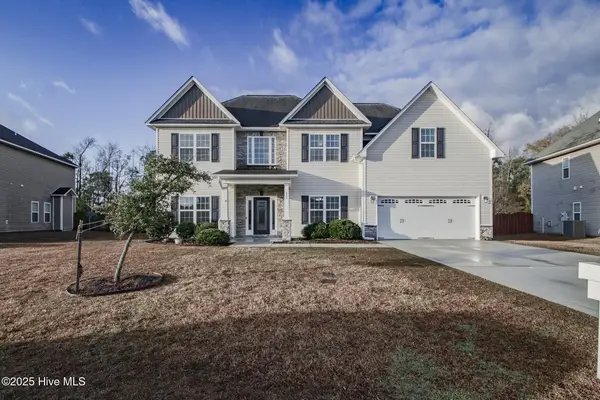 $410,000Active4 beds 4 baths2,920 sq. ft.
$410,000Active4 beds 4 baths2,920 sq. ft.809 Solomon Drive, Jacksonville, NC 28546
MLS# 100546466Listed by: TERRI ALPHIN SMITH & CO - New
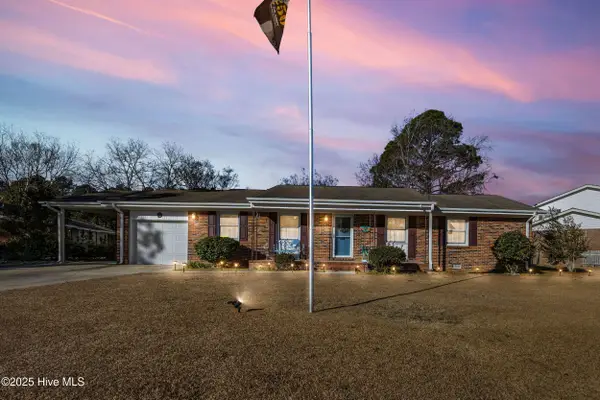 $259,900Active3 beds 2 baths1,505 sq. ft.
$259,900Active3 beds 2 baths1,505 sq. ft.603 Oakwood Avenue, Jacksonville, NC 28546
MLS# 100546474Listed by: COLDWELL BANKER SEA COAST ADVANTAGE-HAMPSTEAD - New
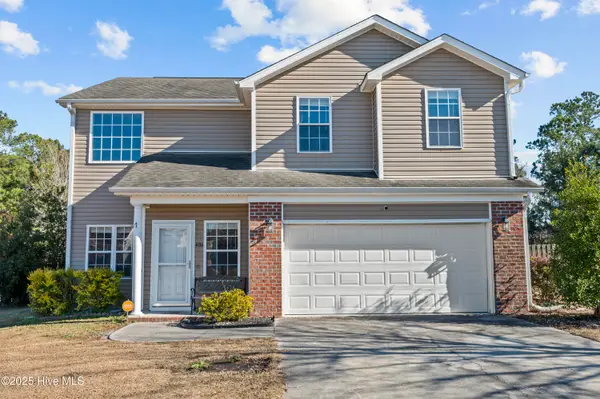 $319,900Active4 beds 3 baths1,947 sq. ft.
$319,900Active4 beds 3 baths1,947 sq. ft.406 Little Creek Court, Jacksonville, NC 28546
MLS# 100546481Listed by: RE/MAX EXECUTIVE - New
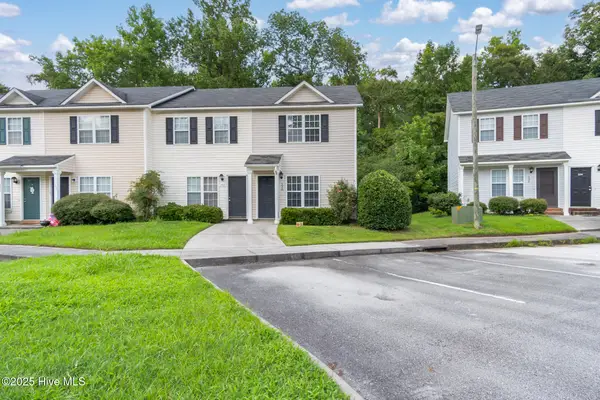 $159,000Active2 beds 2 baths992 sq. ft.
$159,000Active2 beds 2 baths992 sq. ft.338 Bracken Place, Jacksonville, NC 28540
MLS# 100546493Listed by: REAL BROKER LLC - New
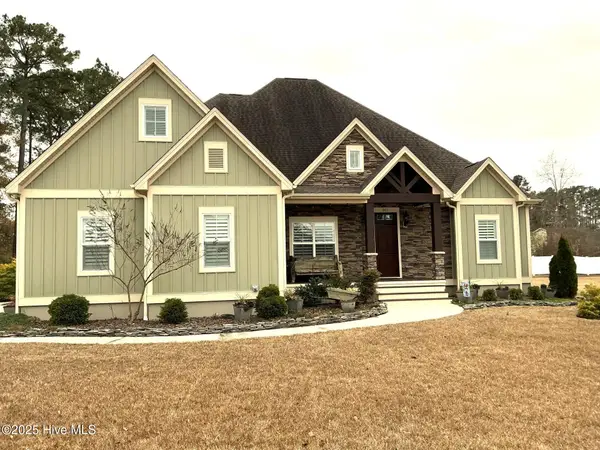 $625,000Active3 beds 3 baths3,054 sq. ft.
$625,000Active3 beds 3 baths3,054 sq. ft.301 Saint Charles Lane, Jacksonville, NC 28546
MLS# 100546497Listed by: COLDWELL BANKER SEA COAST ADVANTAGE - New
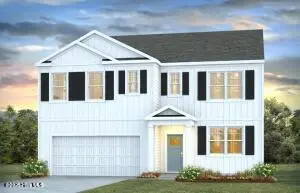 $374,240Active5 beds 3 baths2,511 sq. ft.
$374,240Active5 beds 3 baths2,511 sq. ft.1221 Inner Banks Lane, Jacksonville, NC 28546
MLS# 100546498Listed by: D.R. HORTON, INC - New
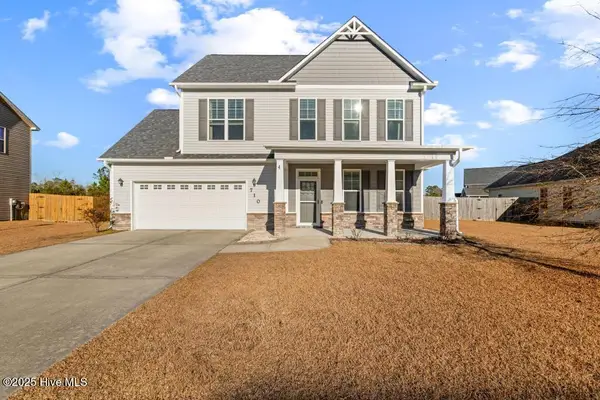 $299,900Active4 beds 3 baths1,658 sq. ft.
$299,900Active4 beds 3 baths1,658 sq. ft.710 Ashley Meadow Lane, Jacksonville, NC 28546
MLS# 100546440Listed by: KELLER WILLIAMS INNOVATE - New
 $224,700Active3 beds 2 baths1,014 sq. ft.
$224,700Active3 beds 2 baths1,014 sq. ft.504 Saint George Cove, Jacksonville, NC 28546
MLS# 100546424Listed by: COAST REAL ESTATE - New
 $295,199Active2 beds 2 baths1,576 sq. ft.
$295,199Active2 beds 2 baths1,576 sq. ft.105 Riverbend Road, Jacksonville, NC 28540
MLS# 100546283Listed by: COLDWELL BANKER SEA COAST ADVANTAGE - New
 $269,900Active3 beds 2 baths1,940 sq. ft.
$269,900Active3 beds 2 baths1,940 sq. ft.108-2 Jenkins Road, Jacksonville, NC 28540
MLS# 100546285Listed by: MELINDA TYRE & ASSOCIATES
