913 Courthouse Crossing, Jacksonville, NC 28546
Local realty services provided by:Better Homes and Gardens Real Estate Elliott Coastal Living
913 Courthouse Crossing,Jacksonville, NC 28546
$350,000
- 4 Beds
- 3 Baths
- 2,450 sq. ft.
- Single family
- Active
Listed by:kelli salter
Office:anchor & co. of eastern north carolina
MLS#:100529479
Source:NC_CCAR
Price summary
- Price:$350,000
- Price per sq. ft.:$142.86
About this home
Welcome to your new 4-bedroom, 2.5-bathroom home that's made for comfortable living and memorable moments! The floor plan has just the right amount of openness without giving everything away from the front door. The formal living room flows right into the cozy family room, and the formal dining space connects easily to the kitchen, making everyday life and entertaining a breeze. The kitchen is truly the heart of this home, complete with an island, breakfast bar. With plenty of cabinet and counter space. There's room for cooking, homework, and staying organized. The large family room is perfect for game nights, movie marathons, and everything in between. Upstairs, the master suite feels like a retreat all its own, spacious, private, and complete with a master bath that will wow you. The three additional bedrooms are just as inviting, and the fourth bedroom is especially large, offering space to grow, play, or set up a home office. This is the kind of home where lasting memories are made. Come see it today! Home needs to be professionally painted seller offering $10,000 Use as you Choose.
Contact an agent
Home facts
- Year built:2019
- Listing ID #:100529479
- Added:31 day(s) ago
- Updated:October 10, 2025 at 10:33 AM
Rooms and interior
- Bedrooms:4
- Total bathrooms:3
- Full bathrooms:2
- Half bathrooms:1
- Living area:2,450 sq. ft.
Heating and cooling
- Cooling:Central Air
- Heating:Electric, Heat Pump, Heating
Structure and exterior
- Roof:Shingle
- Year built:2019
- Building area:2,450 sq. ft.
- Lot area:0.28 Acres
Schools
- High school:White Oak
- Middle school:Hunters Creek
- Elementary school:Woodland Elementary School
Utilities
- Water:Municipal Water Available, Water Connected
- Sewer:Sewer Connected
Finances and disclosures
- Price:$350,000
- Price per sq. ft.:$142.86
- Tax amount:$2,059 (2024)
New listings near 913 Courthouse Crossing
- New
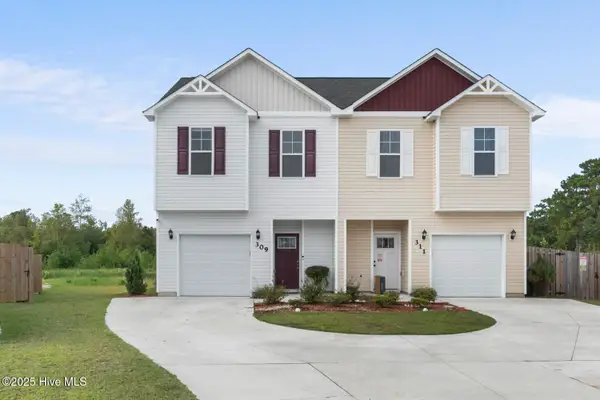 $249,000Active3 beds 3 baths1,619 sq. ft.
$249,000Active3 beds 3 baths1,619 sq. ft.309 Otis Cove, Jacksonville, NC 28546
MLS# 100535414Listed by: GRIFALDO PROPERTIES, INC - New
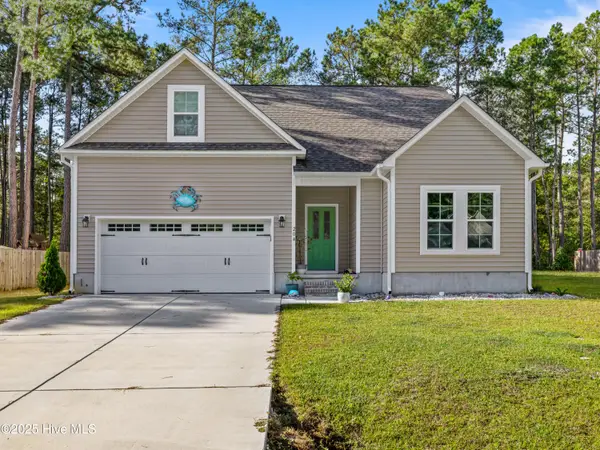 $340,000Active3 beds 2 baths1,845 sq. ft.
$340,000Active3 beds 2 baths1,845 sq. ft.204 Peters Lane, Jacksonville, NC 28540
MLS# 100535391Listed by: EXP REALTY - New
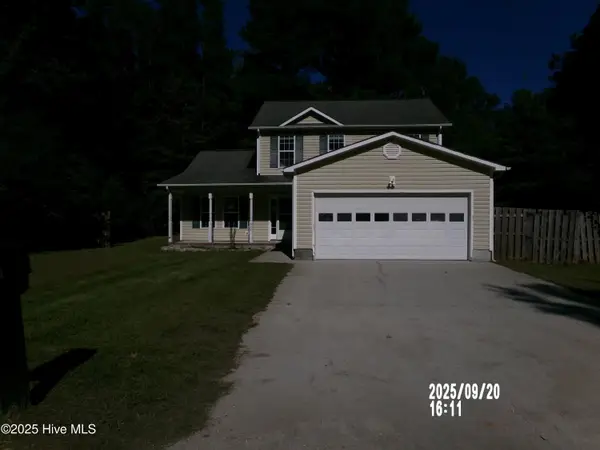 $253,000Active4 beds 3 baths1,768 sq. ft.
$253,000Active4 beds 3 baths1,768 sq. ft.624 Walnut Drive, Jacksonville, NC 28540
MLS# 100535387Listed by: EUNICEA PARKER REALTY INTERNATIONAL LLC - New
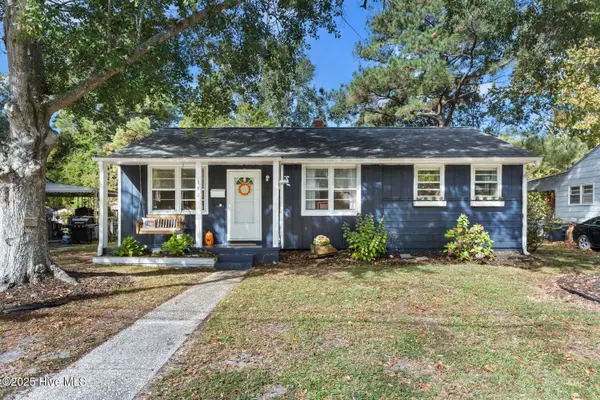 $195,000Active3 beds 1 baths1,000 sq. ft.
$195,000Active3 beds 1 baths1,000 sq. ft.113 Bryan Street, Jacksonville, NC 28540
MLS# 100535338Listed by: RE/MAX ELITE REALTY GROUP - New
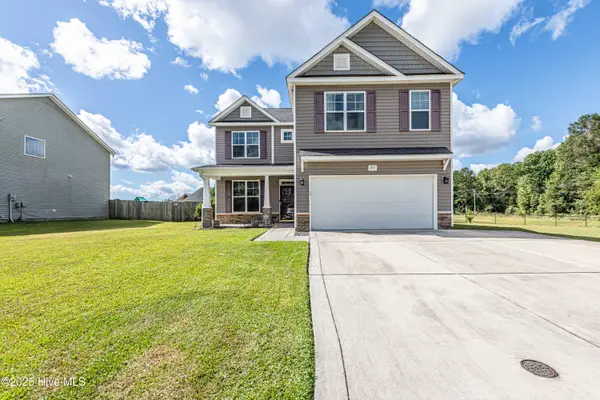 $329,900Active4 beds 3 baths2,201 sq. ft.
$329,900Active4 beds 3 baths2,201 sq. ft.211 Merin Height Road, Jacksonville, NC 28546
MLS# 100535327Listed by: WELCOME HOME REAL ESTATE - New
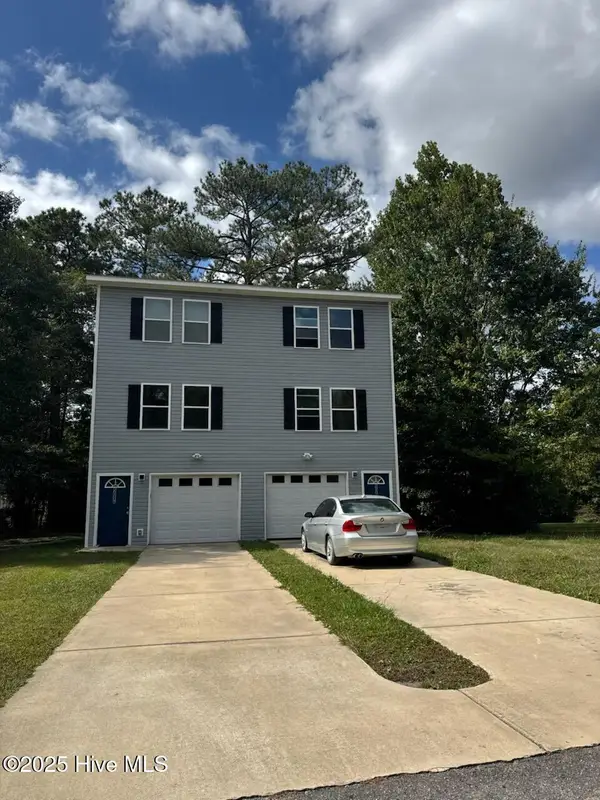 $240,000Active3 beds 3 baths1,114 sq. ft.
$240,000Active3 beds 3 baths1,114 sq. ft.508 Redwood Place #2, Jacksonville, NC 28540
MLS# 100535262Listed by: REVOLUTION PARTNERS LLC - New
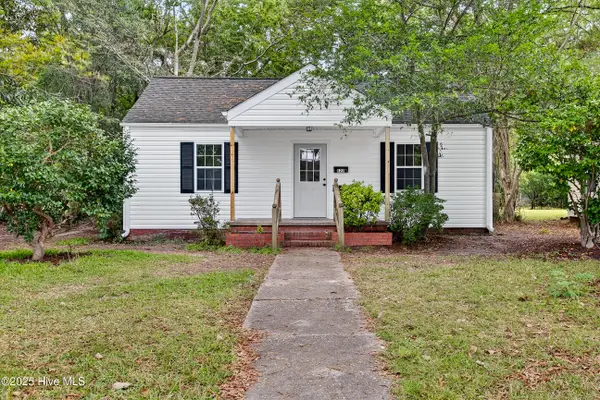 $208,900Active3 beds 1 baths942 sq. ft.
$208,900Active3 beds 1 baths942 sq. ft.122 Sherwood Road, Jacksonville, NC 28540
MLS# 100535237Listed by: REVOLUTION PARTNERS LLC 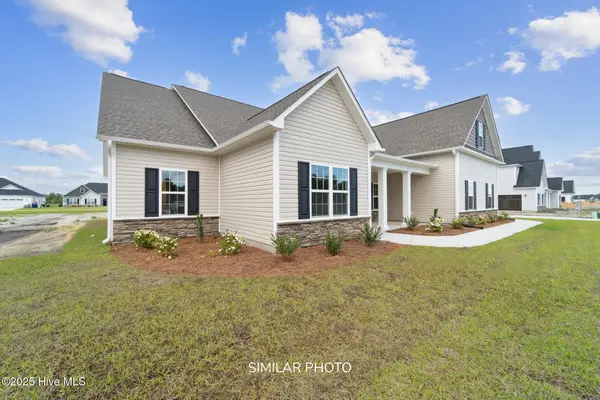 $472,000Pending4 beds 4 baths3,196 sq. ft.
$472,000Pending4 beds 4 baths3,196 sq. ft.304 Shine Court, Jacksonville, NC 28546
MLS# 100535200Listed by: TERRI ALPHIN SMITH & CO- New
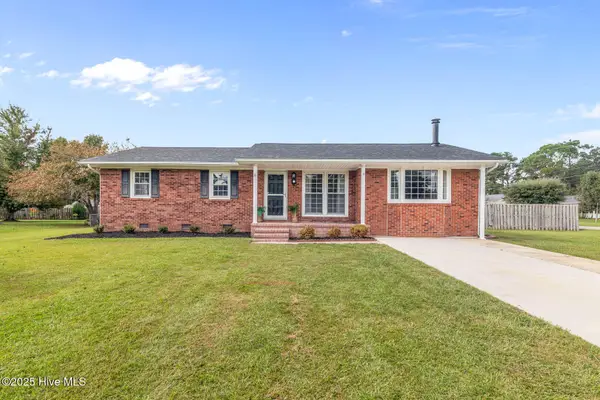 $235,000Active3 beds 1 baths1,541 sq. ft.
$235,000Active3 beds 1 baths1,541 sq. ft.5 Sheffield Road, Jacksonville, NC 28546
MLS# 100535217Listed by: EXP REALTY - New
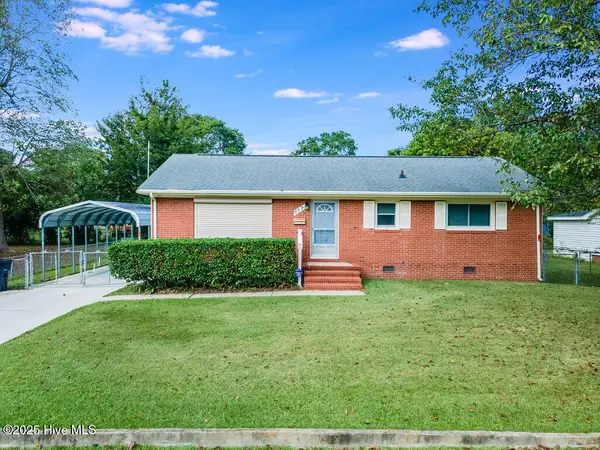 $209,900Active3 beds 2 baths1,125 sq. ft.
$209,900Active3 beds 2 baths1,125 sq. ft.117 Puller Drive, Jacksonville, NC 28540
MLS# 100535093Listed by: COMPASS RESIDENTIAL PROPERTIES
