913 Farmyard Garden Drive, Jacksonville, NC 28546
Local realty services provided by:Better Homes and Gardens Real Estate Lifestyle Property Partners
913 Farmyard Garden Drive,Jacksonville, NC 28546
$475,000
- 4 Beds
- 4 Baths
- 2,975 sq. ft.
- Single family
- Active
Listed by:courtney houston
Office:our town properties inc.
MLS#:100534458
Source:NC_CCAR
Price summary
- Price:$475,000
- Price per sq. ft.:$159.66
About this home
Welcome to Stateside- one of those neighborhoods people are always asking about. This home has the kind of space that makes life easier: 4 beds, 3.5 baths, nearly 3,000 sqft. There's room for everyone to be together, and still plenty of space when you want a little quiet.
Upon entering, you are greeted by a grand two-story foyer, arched doorways, and an open-concept layout. Flowing to the kitchen you'll find ample granite counter space and cabinets, a dedicated eat-in space, and an oversized breakfast bar. With sunlight streaming through the sliding glass doors, the transition from inside to outside on the patio feels effortless. Off the kitchen is a formal dining room with custom chair rail for added character. You'll also find a flex space that can be used as you choose! The laundry room is oversized allowing more storage opportunities.
The primary suite is a retreat all on its own with a spacious sitting area and an ensuite bath feat. his-and-hers sinks, soaking tub, and walk-in closet that can handle every season for two. Every bedroom is oversized so no one has to compromise, with another bedroom feat. an ensuite bath. The home has been thoughtfully updated with upgrades: downstairs carpet replaced with LVP, newly extended patio, all guest rooms and outdoor patio have new ceiling fans, all rooms upgraded with faux wood blinds, and a garage with an epoxy floor.
Two words: The backyard. It's large, fully fenced, and private. Perfect for pets, kids, bbqs, or just enjoying the Eastern NC days.
The community offers a resort-style pool, splash pad, and clubhouse! And when it's time to head out, you won't be spending hours in the car. Stateside Elementary sits right inside the neighborhood and just minutes away you'll find downtown Richlands, the YMCA, coffee shops, restaurants, and local farmer's market. Major routes are close by, keeping commutes to places like Camp Lejeune convenient while still letting you enjoy your time where it matters most.
Contact an agent
Home facts
- Year built:2021
- Listing ID #:100534458
- Added:1 day(s) ago
- Updated:October 05, 2025 at 10:12 AM
Rooms and interior
- Bedrooms:4
- Total bathrooms:4
- Full bathrooms:3
- Half bathrooms:1
- Living area:2,975 sq. ft.
Heating and cooling
- Cooling:Central Air
- Heating:Electric, Heat Pump, Heating
Structure and exterior
- Roof:Architectural Shingle
- Year built:2021
- Building area:2,975 sq. ft.
- Lot area:0.54 Acres
Schools
- High school:Richlands
- Middle school:Trexler
- Elementary school:Stateside
Utilities
- Water:Municipal Water Available, Water Connected
Finances and disclosures
- Price:$475,000
- Price per sq. ft.:$159.66
- Tax amount:$2,021 (2024)
New listings near 913 Farmyard Garden Drive
- New
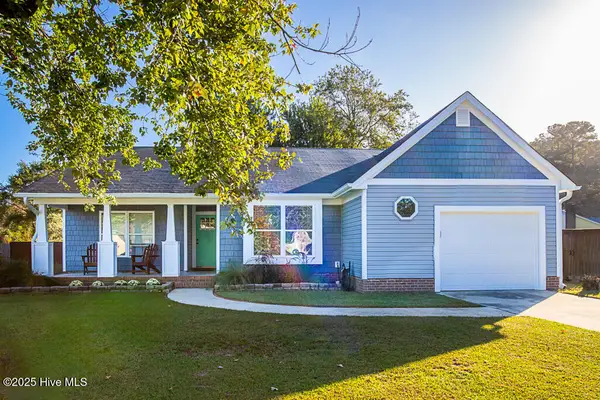 $285,000Active3 beds 2 baths1,295 sq. ft.
$285,000Active3 beds 2 baths1,295 sq. ft.902 Mandarin Trail, Jacksonville, NC 28540
MLS# 100534414Listed by: COLDWELL BANKER SEA COAST ADVANTAGE - New
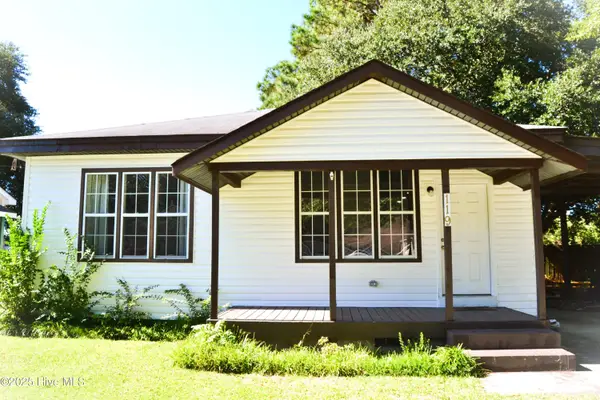 $205,000Active3 beds 1 baths1,024 sq. ft.
$205,000Active3 beds 1 baths1,024 sq. ft.119 Preston Road, Jacksonville, NC 28540
MLS# 100534399Listed by: KELLER WILLIAMS INNOVATE - JAX - New
 $337,500Active3 beds 4 baths2,292 sq. ft.
$337,500Active3 beds 4 baths2,292 sq. ft.406 Carole Drive, Jacksonville, NC 28540
MLS# 100534316Listed by: CENTURY 21 COASTAL ADVANTAGE - New
 $239,500Active4 beds 2 baths1,637 sq. ft.
$239,500Active4 beds 2 baths1,637 sq. ft.317 Brentwood Avenue, Jacksonville, NC 28540
MLS# 100534298Listed by: COLDWELL BANKER SEA COAST ADVANTAGE-HAMPSTEAD - New
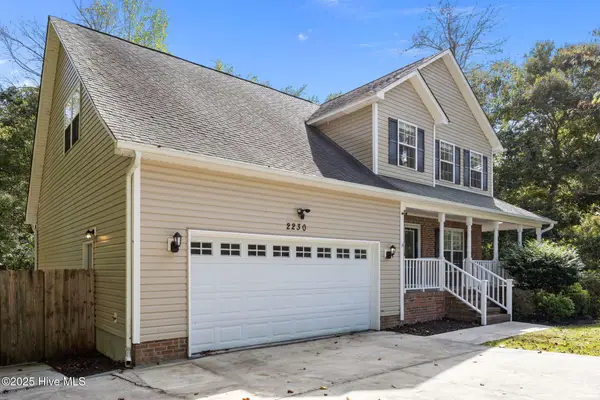 $399,000Active4 beds 4 baths2,258 sq. ft.
$399,000Active4 beds 4 baths2,258 sq. ft.2230 Greenwood Court, Jacksonville, NC 28546
MLS# 100534273Listed by: RE/MAX ELITE REALTY GROUP - New
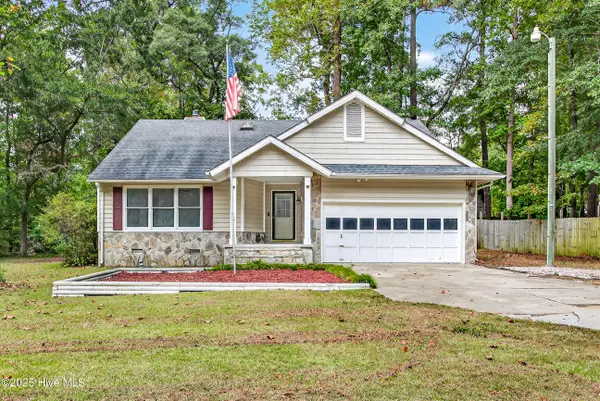 $170,150Active2 beds 2 baths1,576 sq. ft.
$170,150Active2 beds 2 baths1,576 sq. ft.105 Riverbend Road, Jacksonville, NC 28540
MLS# 100534249Listed by: COLDWELL BANKER SEA COAST ADVANTAGE - New
 $152,500Active2 beds 2 baths891 sq. ft.
$152,500Active2 beds 2 baths891 sq. ft.155 Pine Crest Drive, Jacksonville, NC 28546
MLS# 100534214Listed by: CENTURY 21 VANGUARD - New
 $439,900Active3 beds 2 baths2,379 sq. ft.
$439,900Active3 beds 2 baths2,379 sq. ft.443 Water Wagon Trail, Jacksonville, NC 28546
MLS# 100534216Listed by: KELLER WILLIAMS INNOVATE - New
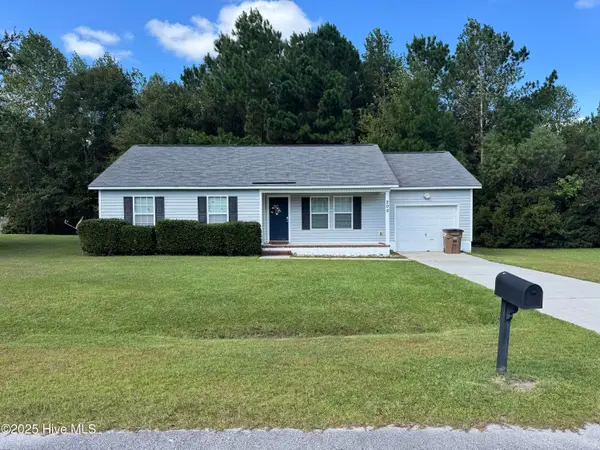 $249,900Active3 beds 2 baths1,176 sq. ft.
$249,900Active3 beds 2 baths1,176 sq. ft.202 Victory Way, Jacksonville, NC 28540
MLS# 100534130Listed by: RICHLANDS INS & REALTY
