95 Archdale Drive, Jacksonville, NC 28546
Local realty services provided by:Better Homes and Gardens Real Estate Elliott Coastal Living
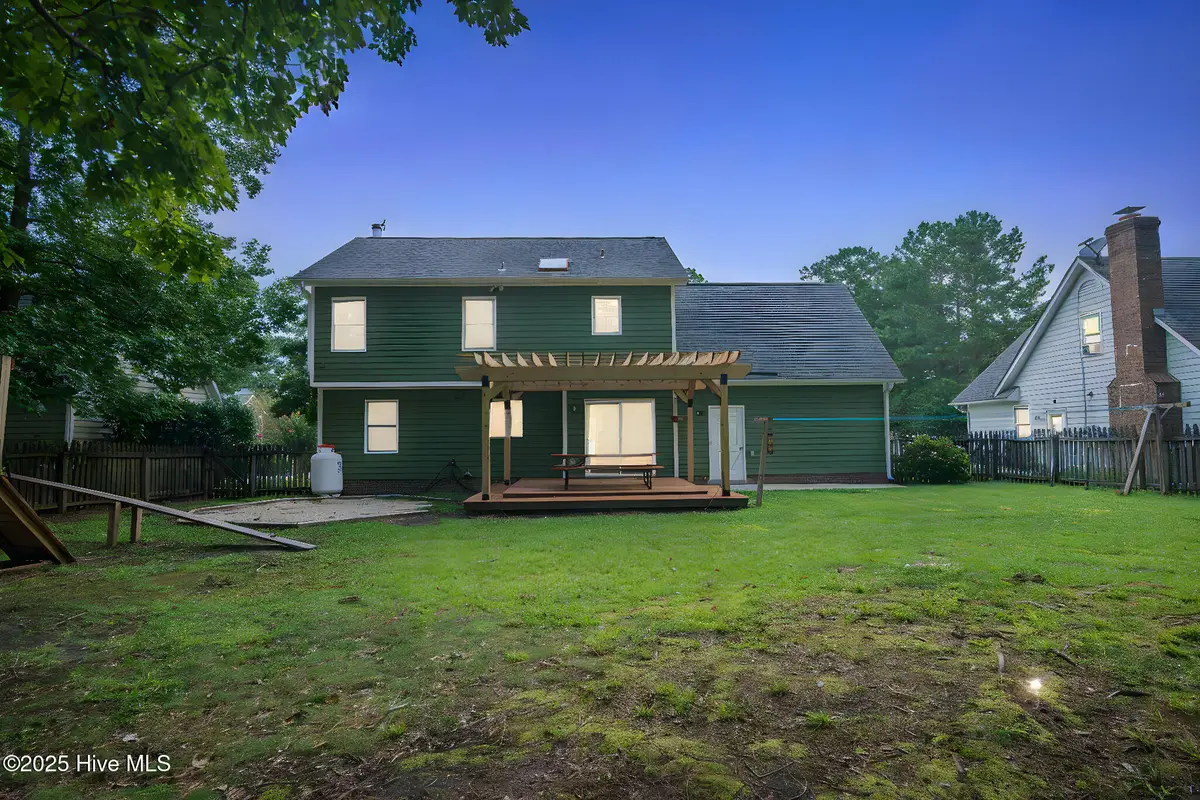
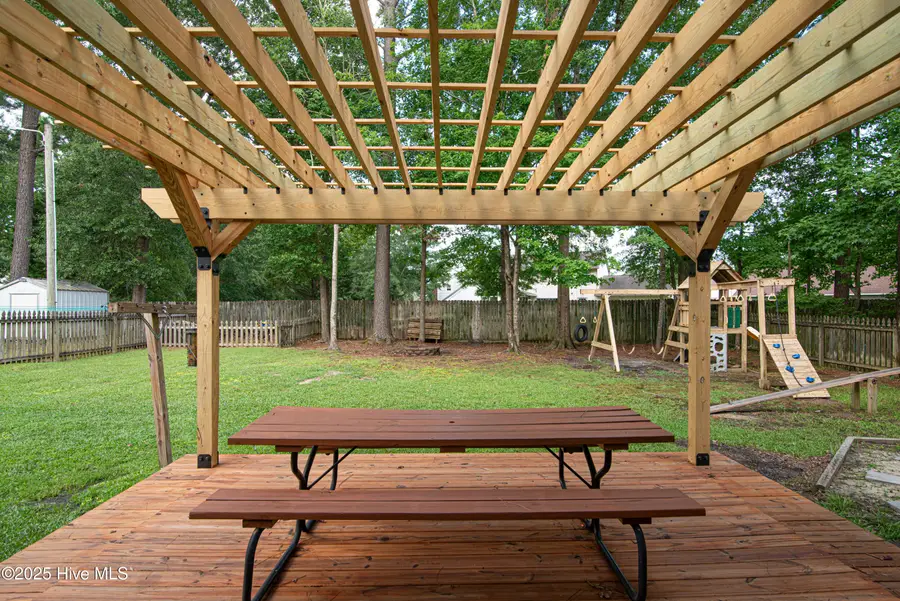
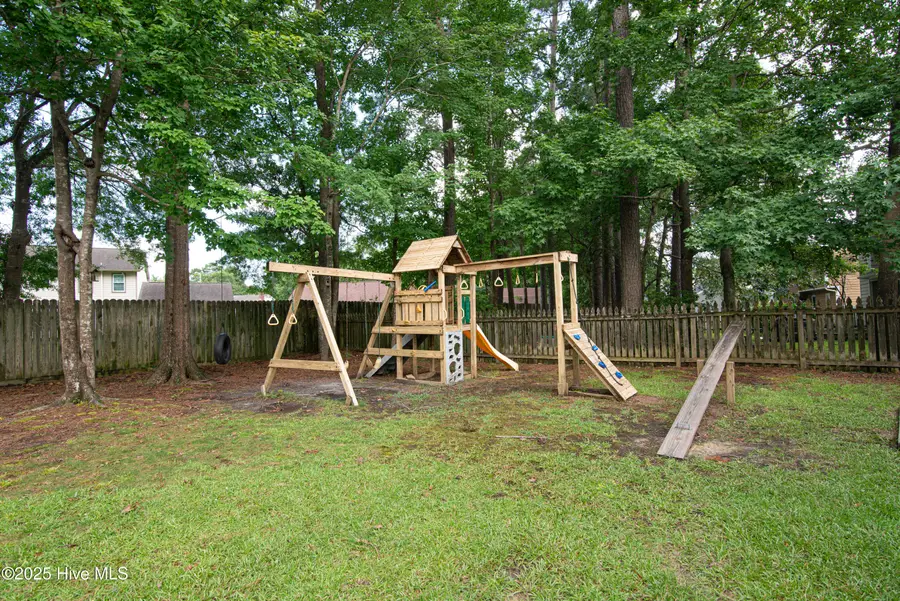
95 Archdale Drive,Jacksonville, NC 28546
$305,000
- 4 Beds
- 3 Baths
- 1,845 sq. ft.
- Single family
- Pending
Listed by:stephen l skakandy
Office:lpt realty
MLS#:100519101
Source:NC_CCAR
Price summary
- Price:$305,000
- Price per sq. ft.:$165.31
About this home
Convenience, upgrades, and thoughtful details define this captivating 2-story home in the heart of Jacksonville at 95 Archedale Dr! Offering 4 bedrooms, 2.5 bathrooms, and a large bonus room over the garage, this spacious property blends modern functionality with homey charm.
The eat-in kitchen shines with newer stainless steel appliances, a custom tile backsplash, and generous cabinet and counter space — perfect for the family chef. Downstairs, wood flooring and a cozy gas fireplace create a warm, inviting living space.
Upstairs, the primary suite features a custom tiled step-in shower and a walk-in closet modified with a dedicated fan and switch for internet equipment — ideal for keeping your network running cool. Cat 6 network jacks and coaxial outlets in every room provide superior connectivity throughout the home, as the home is prewired for Wi-Fi access points, perfect for streaming, gaming, or working from home. Additional tech-savvy upgrades include exterior weatherproof boxes pre-wired for security cameras, a motion sensor in the laundry room for hands-free convenience, and an in-home generator inlet near the back door.
The HVAC system has been meticulously maintained, with the AC replaced in 2015, fan motors updated in 2021, and a brand-new air handler installed in summer 2024. All fire alarms and smoke detectors are 6 years old or newer, offering peace of mind.
Step outside to a back deck with a beautiful pergola — perfect for relaxing or entertaining — and a new sliding screen door for easy access. The backyard is fully fenced with mature landscaping, while the front yard features raised garden beds with strawberries, blackberries (harvested in May & June), and asparagus for the gardener in the family.
The grill master will love the propane hookup on the deck, with the propane tank included. And for those who love to celebrate or simply set the mood, the front elevation is outfitted with custom-installed exterior lights along the gutters
Contact an agent
Home facts
- Year built:1993
- Listing Id #:100519101
- Added:30 day(s) ago
- Updated:July 30, 2025 at 07:40 AM
Rooms and interior
- Bedrooms:4
- Total bathrooms:3
- Full bathrooms:2
- Half bathrooms:1
- Living area:1,845 sq. ft.
Heating and cooling
- Heating:Electric, Heat Pump, Heating
Structure and exterior
- Roof:Architectural Shingle
- Year built:1993
- Building area:1,845 sq. ft.
- Lot area:0.22 Acres
Schools
- High school:White Oak
- Middle school:Jacksonville Commons
- Elementary school:Bell Fork
Utilities
- Water:Municipal Water Available, Water Connected
- Sewer:Sewer Connected
Finances and disclosures
- Price:$305,000
- Price per sq. ft.:$165.31
- Tax amount:$2,650 (2023)
New listings near 95 Archdale Drive
- New
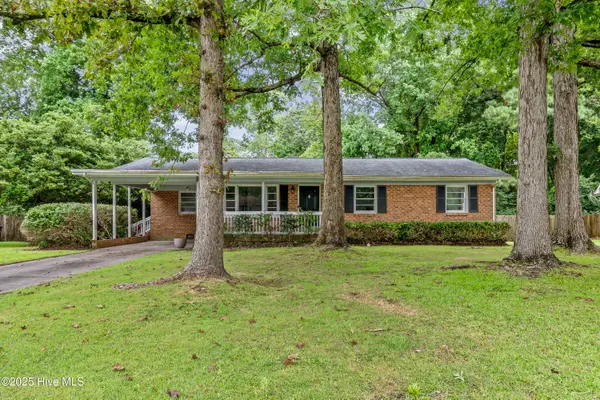 $275,000Active3 beds 2 baths1,485 sq. ft.
$275,000Active3 beds 2 baths1,485 sq. ft.107 Marion Court, Jacksonville, NC 28546
MLS# 100524950Listed by: COLDWELL BANKER SEA COAST ADVANTAGE - New
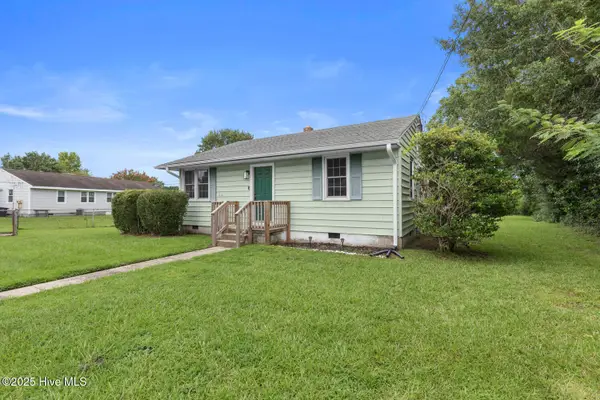 $175,000Active2 beds 1 baths800 sq. ft.
$175,000Active2 beds 1 baths800 sq. ft.401 New River Drive, Jacksonville, NC 28540
MLS# 100524961Listed by: RE/MAX ELITE REALTY GROUP - New
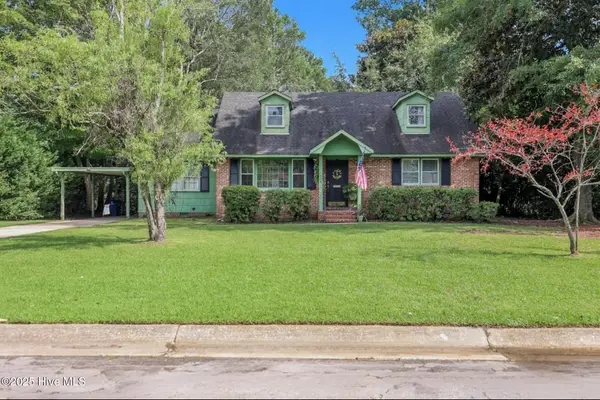 $262,900Active4 beds 2 baths1,880 sq. ft.
$262,900Active4 beds 2 baths1,880 sq. ft.806 Smallwood Drive, Jacksonville, NC 28540
MLS# 100524871Listed by: KELLER WILLIAMS INNOVATE - New
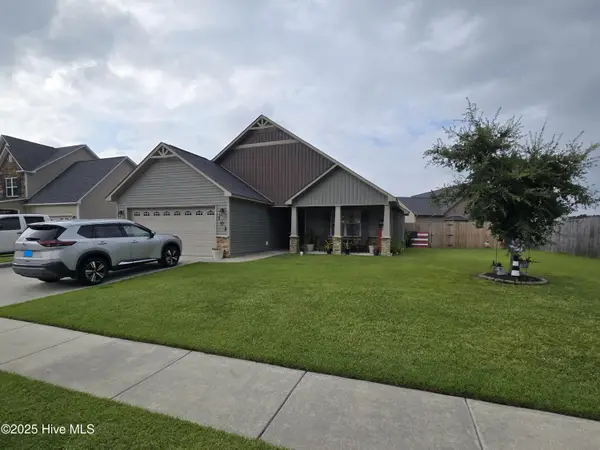 $287,000Active3 beds 2 baths1,559 sq. ft.
$287,000Active3 beds 2 baths1,559 sq. ft.102 Stonecroft Lane, Jacksonville, NC 28546
MLS# 100524067Listed by: REALTY WORLD TODAY - Open Sat, 11am to 2pmNew
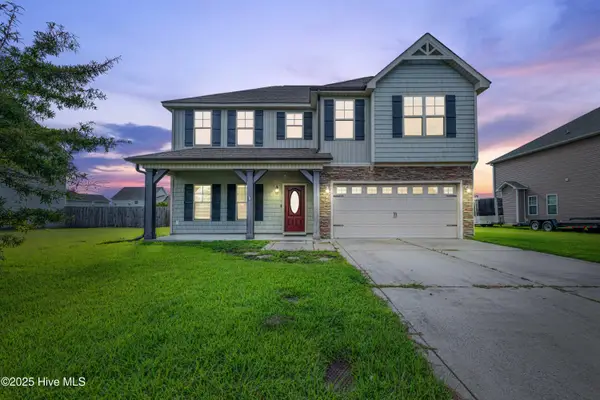 $355,000Active4 beds 3 baths2,395 sq. ft.
$355,000Active4 beds 3 baths2,395 sq. ft.353 Sonoma Road, Jacksonville, NC 28546
MLS# 100524858Listed by: KELLER WILLIAMS INNOVATE - JAX - New
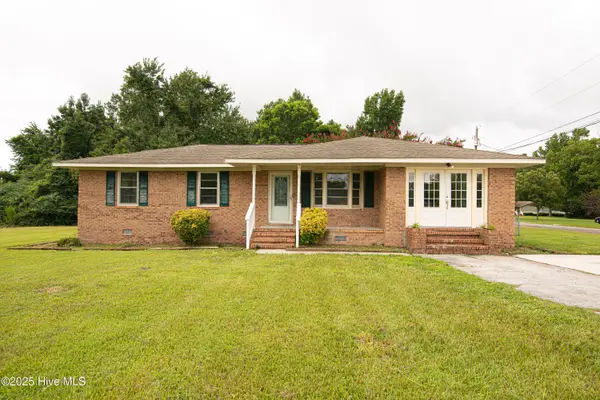 $258,000Active3 beds 2 baths1,723 sq. ft.
$258,000Active3 beds 2 baths1,723 sq. ft.155 Weatherington Road, Jacksonville, NC 28546
MLS# 100524848Listed by: GREAT MOVES REALTY - New
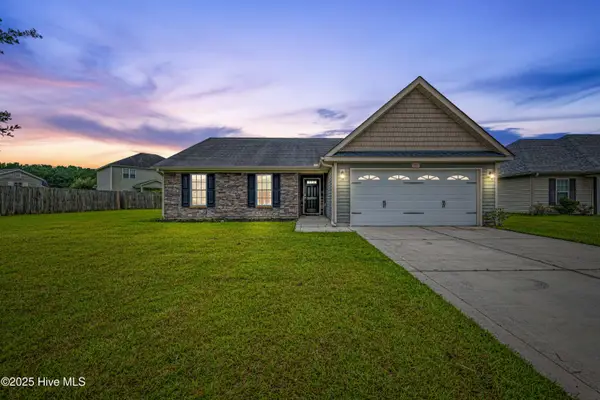 $279,900Active3 beds 2 baths1,403 sq. ft.
$279,900Active3 beds 2 baths1,403 sq. ft.227 Merin Height Road, Jacksonville, NC 28546
MLS# 100524728Listed by: WELCOME HOME REAL ESTATE - New
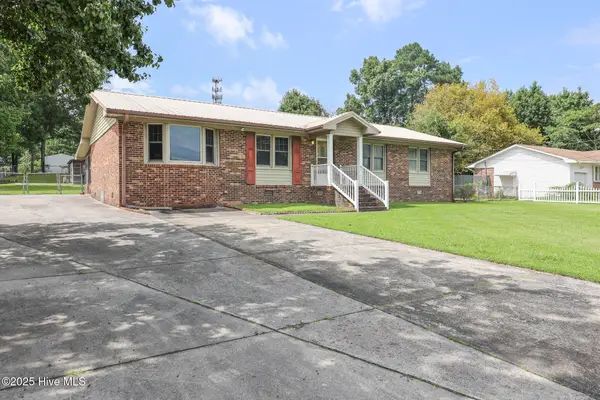 $234,900Active3 beds 2 baths1,587 sq. ft.
$234,900Active3 beds 2 baths1,587 sq. ft.16 Colonial Drive, Jacksonville, NC 28546
MLS# 100524720Listed by: BERKSHIRE HATHAWAY HOMESERVICES CAROLINA PREMIER PROPERTIES - New
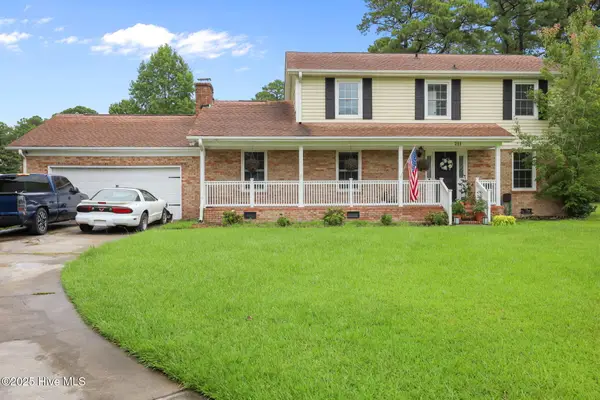 $340,000Active4 beds 3 baths2,260 sq. ft.
$340,000Active4 beds 3 baths2,260 sq. ft.211 Converse Drive, Jacksonville, NC 28546
MLS# 100524662Listed by: KELLER WILLIAMS INNOVATE - JAX - New
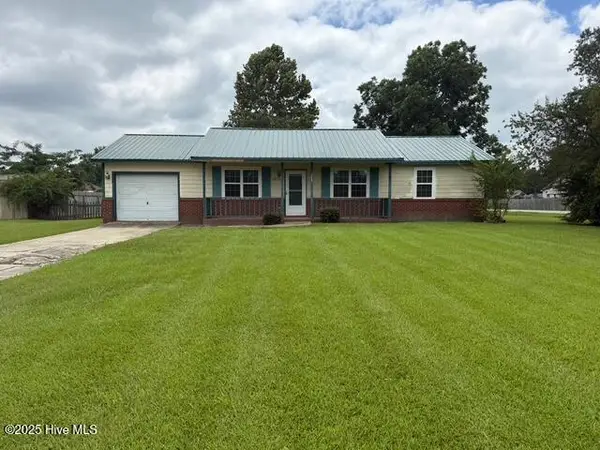 $180,000Active3 beds 2 baths1,008 sq. ft.
$180,000Active3 beds 2 baths1,008 sq. ft.1211 Blue Creek Road, Jacksonville, NC 28540
MLS# 100524608Listed by: CRI PROPERTIES
