103 Crescent Street, Kannapolis, NC 28081
Local realty services provided by:Better Homes and Gardens Real Estate Paracle
Listed by:harshraj thakor
Office:re/max executive
MLS#:4297174
Source:CH
103 Crescent Street,Kannapolis, NC 28081
$213,999
- 2 Beds
- 1 Baths
- 744 sq. ft.
- Single family
- Active
Price summary
- Price:$213,999
- Price per sq. ft.:$287.63
About this home
Imppeccably renovated ranch in Kannapolis, freshly remodeled and truly move-in ready. Upgrades include new luxury vinyl flooring, fresh interior paint, modern lighting, new kitchen cabinetry, and a full stainless steel appliance package. The bathroom has also been completely updated with contemporary fixtures and finishes. Outside, enjoy a spacious wooden deck off the front porch, a long private driveway, and a large backyard perfect for entertaining, gardening, or future expansion. With a low-maintenance exterior and functional open layout, this home suits both everyday living and investment use. Ideal for first-time buyers seeking peace of mind or investors looking for a turnkey short-term or long-term rental. With no HOA and no rental restrictions, this property offers flexibility and freedom. Conveniently located near downtown Kannapolis, I-85, schools, parks, and local amenities. Eligible buyers may qualify for up to $15,000 in down payment assistance. Schedule your showing today!
Contact an agent
Home facts
- Year built:1940
- Listing ID #:4297174
- Updated:October 15, 2025 at 03:58 PM
Rooms and interior
- Bedrooms:2
- Total bathrooms:1
- Full bathrooms:1
- Living area:744 sq. ft.
Heating and cooling
- Cooling:Central Air
Structure and exterior
- Year built:1940
- Building area:744 sq. ft.
- Lot area:0.3 Acres
Schools
- High school:Northwest Cabarrus
- Elementary school:Winecoff
Utilities
- Sewer:Public Sewer
Finances and disclosures
- Price:$213,999
- Price per sq. ft.:$287.63
New listings near 103 Crescent Street
- Coming Soon
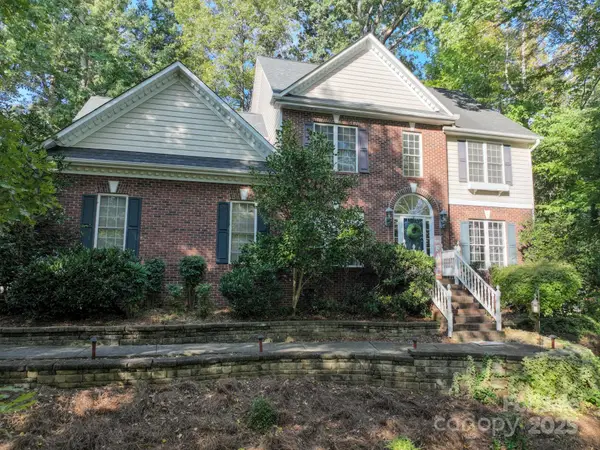 $535,000Coming Soon5 beds 3 baths
$535,000Coming Soon5 beds 3 baths709 Carson Court, Kannapolis, NC 28083
MLS# 4294117Listed by: PREMIER REAL ESTATE TEAM INC. - New
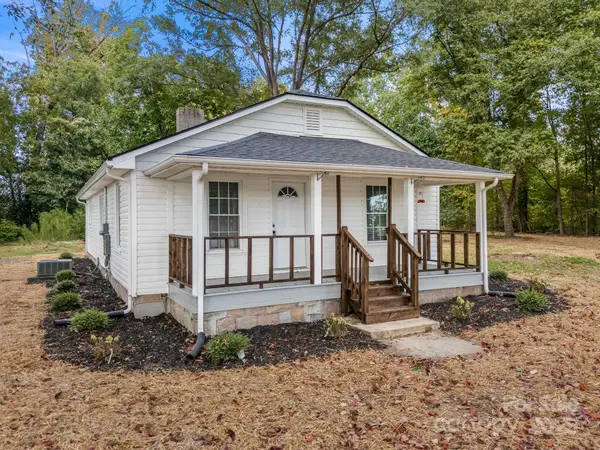 $264,900Active3 beds 1 baths1,279 sq. ft.
$264,900Active3 beds 1 baths1,279 sq. ft.5100 Patterson Road, Kannapolis, NC 28083
MLS# 4306606Listed by: EXP REALTY LLC - New
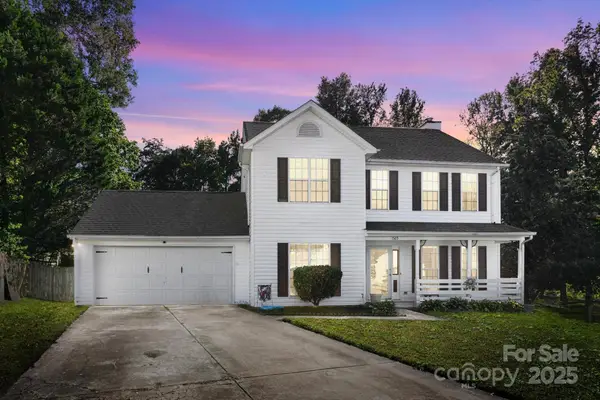 $350,000Active4 beds 3 baths1,862 sq. ft.
$350,000Active4 beds 3 baths1,862 sq. ft.1565 Forest Glen Lane, Kannapolis, NC 28081
MLS# 4313127Listed by: JEFF COOK REAL ESTATE LPT REALTY - New
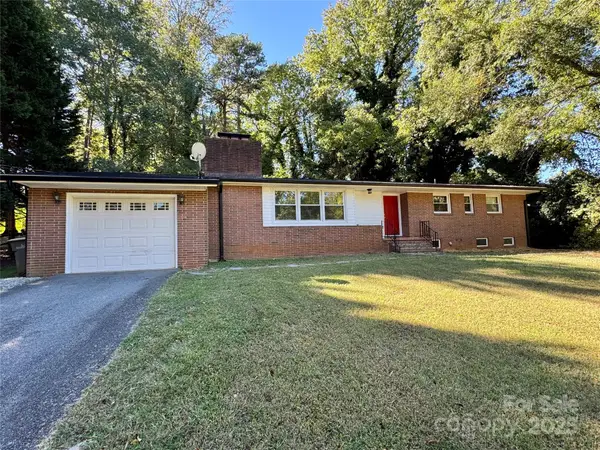 $350,000Active3 beds 2 baths1,665 sq. ft.
$350,000Active3 beds 2 baths1,665 sq. ft.302 Suburban Avenue, Kannapolis, NC 28083
MLS# 4312626Listed by: SOUTHERN HOMES OF THE CAROLINAS, INC - New
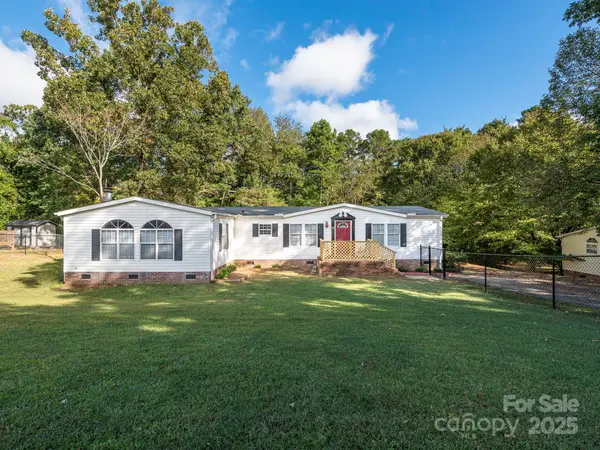 $234,998Active4 beds 2 baths2,130 sq. ft.
$234,998Active4 beds 2 baths2,130 sq. ft.413 E 25th Street, Kannapolis, NC 28083
MLS# 4312200Listed by: RE/MAX LEADING EDGE - New
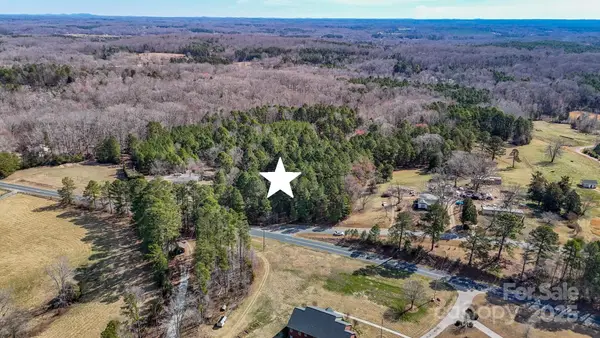 $75,000Active10.7 Acres
$75,000Active10.7 Acres00 Sapp Road, Kannapolis, NC 28083
MLS# 4312635Listed by: UNITED COUNTRY REAL ESTATE - THE MCLEMORE GROUP - Coming Soon
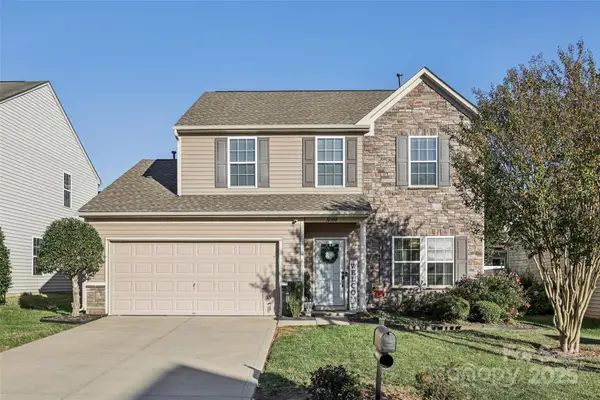 Listed by BHGRE$430,000Coming Soon3 beds 3 baths
Listed by BHGRE$430,000Coming Soon3 beds 3 baths10900 Tailwater Street, Davidson, NC 28036
MLS# 4312226Listed by: BETTER HOMES AND GARDENS REAL ESTATE PARACLE - New
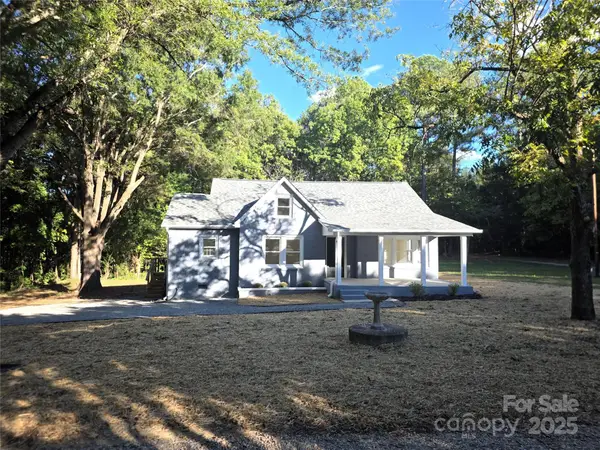 $318,000Active3 beds 2 baths1,438 sq. ft.
$318,000Active3 beds 2 baths1,438 sq. ft.4750 Jw Cline Road, Kannapolis, NC 28083
MLS# 4312528Listed by: DRA PROPERTIES NC LLC - New
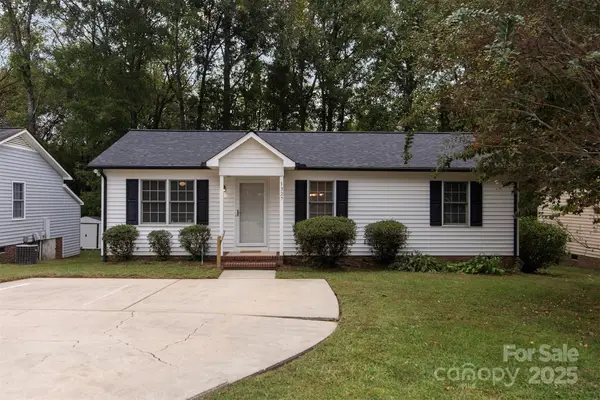 $259,000Active2 beds 2 baths1,020 sq. ft.
$259,000Active2 beds 2 baths1,020 sq. ft.1327 Hidden Valley Drive, Concord, NC 28027
MLS# 4310527Listed by: KELLER WILLIAMS UNLIMITED - New
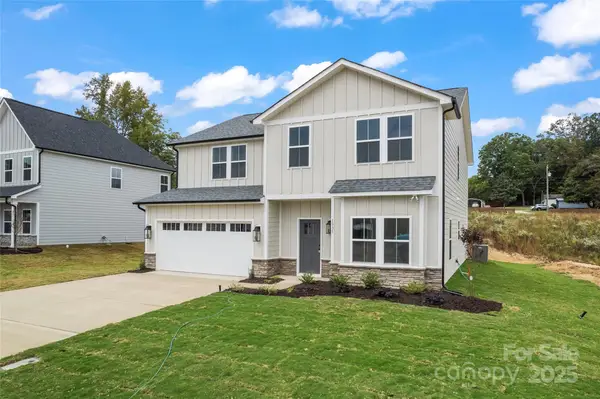 $507,300Active4 beds 3 baths2,540 sq. ft.
$507,300Active4 beds 3 baths2,540 sq. ft.1335 Winged Way #4, Kannapolis, NC 28083
MLS# 4312340Listed by: CEDAR REALTY LLC
