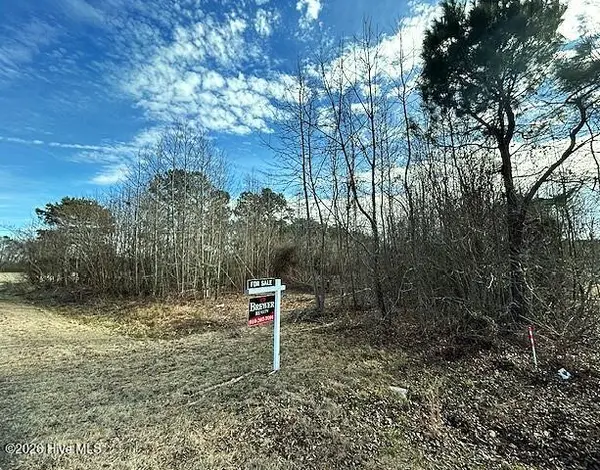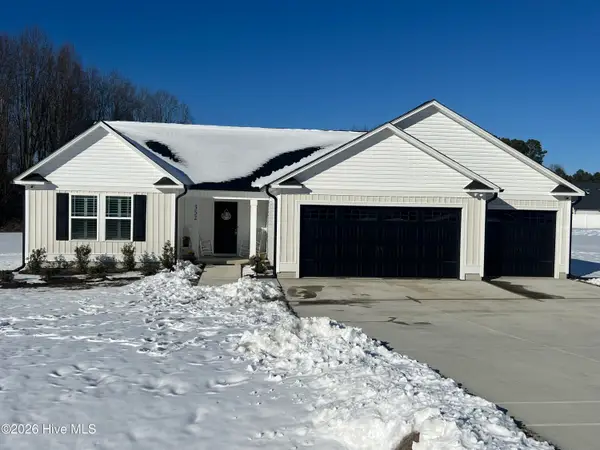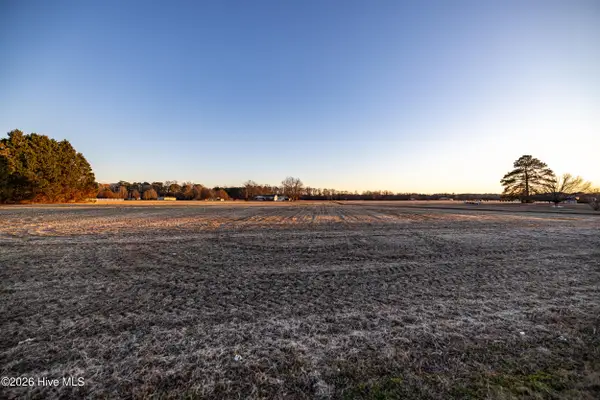101 Cottonwood Court, Kenly, NC 27542
Local realty services provided by:Better Homes and Gardens Real Estate Paracle
101 Cottonwood Court,Kenly, NC 27542
$249,900
- 4 Beds
- 2 Baths
- 1,620 sq. ft.
- Mobile / Manufactured
- Pending
Listed by: joey edwards
Office: carolina realty
MLS#:10118404
Source:RD
Price summary
- Price:$249,900
- Price per sq. ft.:$154.26
About this home
4 Bedrooms OR use one as a Bonus or Hobby Rm, you choose the use~This beautiful split-bedroom plan offers both privacy and open living spaces. The family room features elegant trim in the entertainment area, creating a warm and inviting focal point. The kitchen is designed with a center island that hosts a double sink and eat-at bar, and sleek appliances~ Entertain Just steps off the dining room onto the back deck for easy indoor-outdoor gatherings. Privately tucked on one side of the home, the primary suite includes a spacious walk-in closet. In the primary bath you will find double sinks, soaking tub/shower combo to make this a true total package retreat. Additional features include recessed lighting, a coffee/work station that adjoins the kitchen. Laundry room with built-in shelving for added convenience~ All you need and more~ WELCOME HOME
Contact an agent
Home facts
- Year built:2025
- Listing ID #:10118404
- Added:225 day(s) ago
- Updated:February 10, 2026 at 08:36 AM
Rooms and interior
- Bedrooms:4
- Total bathrooms:2
- Full bathrooms:2
- Living area:1,620 sq. ft.
Heating and cooling
- Cooling:Central Air
- Heating:Forced Air
Structure and exterior
- Roof:Shingle
- Year built:2025
- Building area:1,620 sq. ft.
- Lot area:0.26 Acres
Schools
- High school:Johnston - N Johnston
- Middle school:Johnston - N Johnston
- Elementary school:Johnston - Glendale-Kenly
Utilities
- Water:Public, Water Connected
- Sewer:Public Sewer, Sewer Connected
Finances and disclosures
- Price:$249,900
- Price per sq. ft.:$154.26
- Tax amount:$244
New listings near 101 Cottonwood Court
- New
 $634,050Active14.09 Acres
$634,050Active14.09 Acres14.09 Ac Nc Hwy 42, Kenly, NC 27542
MLS# 10145196Listed by: DALLAS PEARCE REALTY - New
 $120,000Active13 Acres
$120,000Active13 Acres2 Boswell Road, Kenly, NC 27542
MLS# 100552664Listed by: BREWER REALTY, LLC - New
 $352,000Active3 beds 2 baths1,614 sq. ft.
$352,000Active3 beds 2 baths1,614 sq. ft.352 Earnest Way, Kenly, NC 27542
MLS# 100552541Listed by: EXP REALTY LLC - C  $747,200Active35.58 Acres
$747,200Active35.58 Acres000 Highway 42 W, Kenly, NC 27542
MLS# 10143715Listed by: STONE AUCTION & REALTY $40,990Active0.92 Acres
$40,990Active0.92 Acres2119 Nc 222, Kenly, NC 27542
MLS# 10143454Listed by: CENTURY 21 VANGUARD $747,200Active35.58 Acres
$747,200Active35.58 Acres0 Nc 42 W, Kenly, NC 27542
MLS# 100551621Listed by: STONE AUCTION & REALTY $229,900Active3 beds 1 baths1,008 sq. ft.
$229,900Active3 beds 1 baths1,008 sq. ft.2158 Junior Road, Kenly, NC 27542
MLS# 10142501Listed by: HOMETOWNE REALTY CLAYTON EAST $314,000Active3 beds 2 baths1,780 sq. ft.
$314,000Active3 beds 2 baths1,780 sq. ft.2609 Old Route 22, Kenly, NC 27542
MLS# 10141741Listed by: COMPASS -- RALEIGH $334,900Active3 beds 2 baths1,654 sq. ft.
$334,900Active3 beds 2 baths1,654 sq. ft.47 Gold Court, Kenly, NC 27542
MLS# 10140886Listed by: HARRIS REALTY & LAND, LLC $425,000Active4 beds 3 baths2,235 sq. ft.
$425,000Active4 beds 3 baths2,235 sq. ft.176 E Silverado Court, Kenly, NC 27542
MLS# 10140515Listed by: EXP REALTY

