204 Bailey Avenue, Kenly, NC 27542
Local realty services provided by:Better Homes and Gardens Real Estate Lifestyle Property Partners
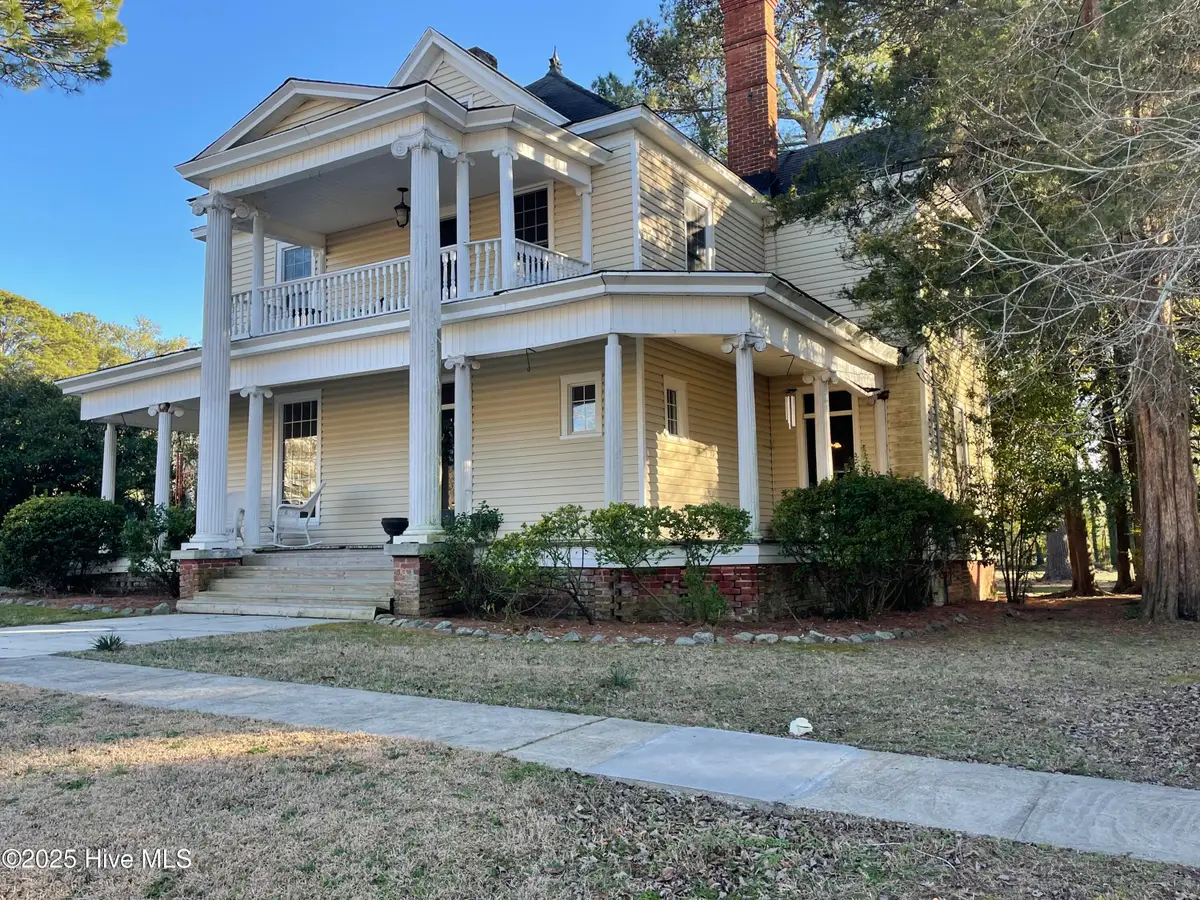
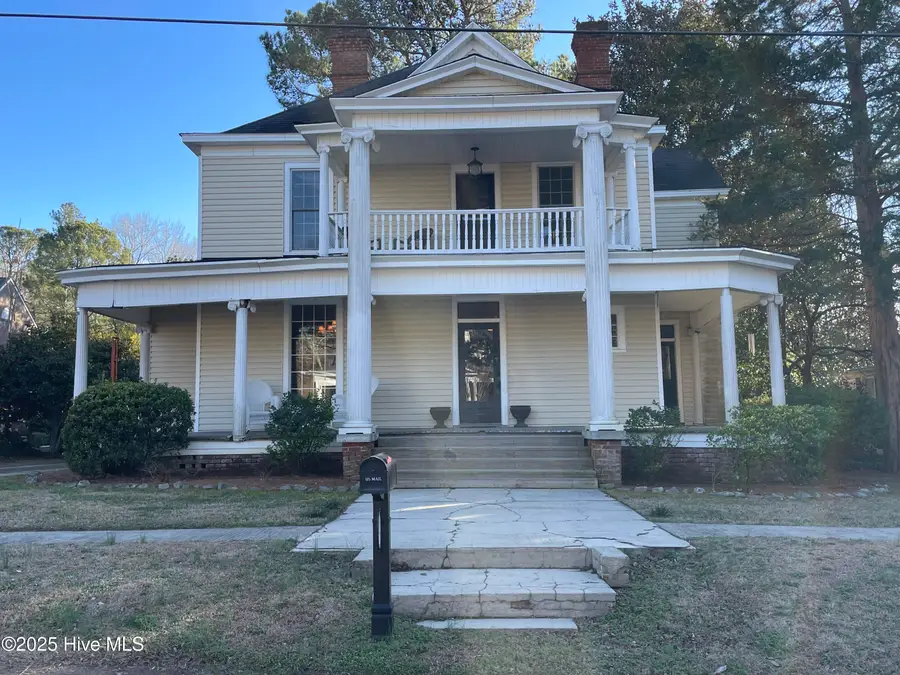
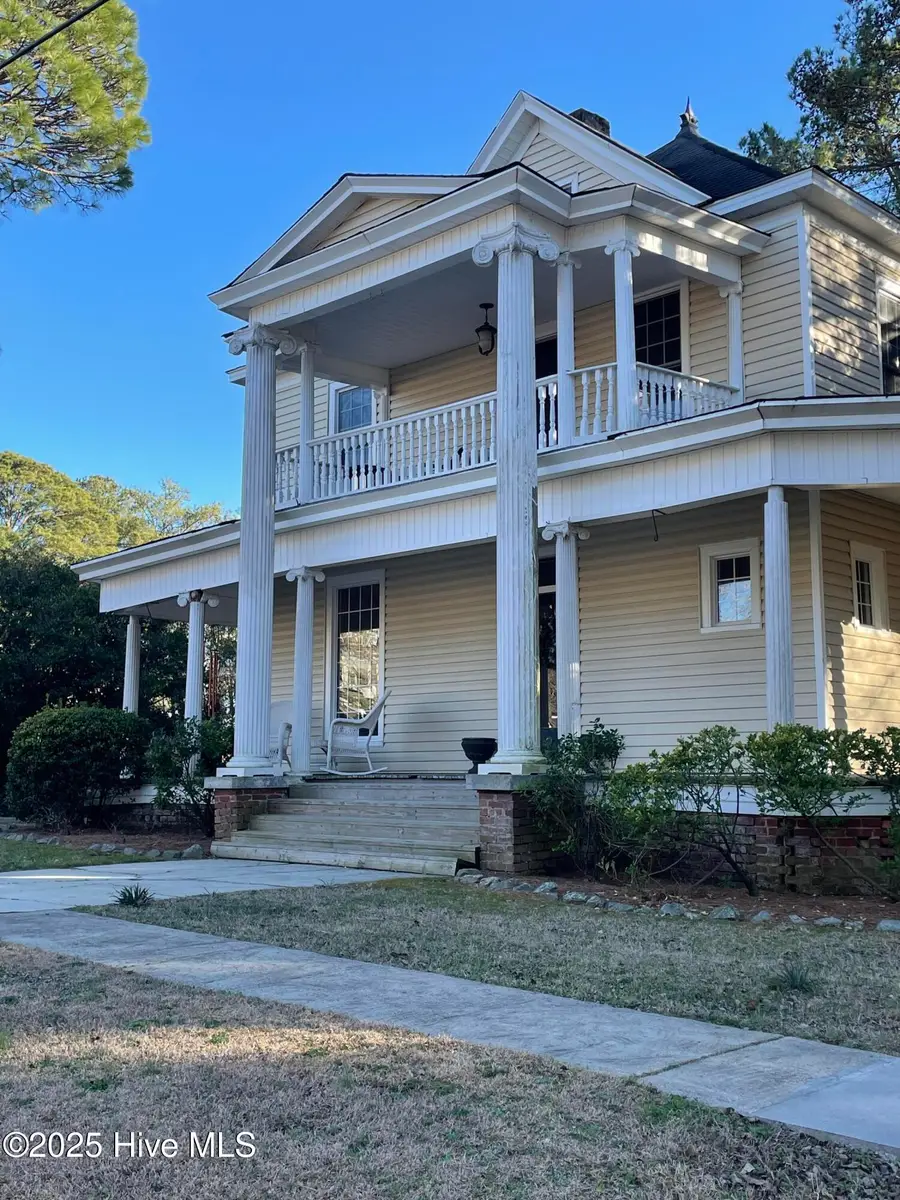
204 Bailey Avenue,Kenly, NC 27542
$349,000
- 3 Beds
- 2 Baths
- 3,100 sq. ft.
- Single family
- Active
Listed by:thomas parker
Office:the thomas parker realty group
MLS#:100524632
Source:NC_CCAR
Price summary
- Price:$349,000
- Price per sq. ft.:$112.58
About this home
Your OPPORTUNITY awaits!! DON'T MISS this chance to own a bit of history!
In the wonderful town of Kenly, NC, nestled among a row of historic homes, stands this magnificent historic ''Barnes Home'' built in 1910. This 3100
square foot home exudes charm and elegance at every turn. Its towering structure is a testament to a bygone era, where craftsmanship and
attention to detail were paramount. As you approach the grand entrance of 204 Bailey Ave, the massive wrap-around porch beckons you to sit and
enjoy the gentle breeze that rustles through the towering trees nearby. The second-floor widow's walk offers a bird's eye view of the beautiful
neighboring historic homes, a perfect spot for moments of solitude and reflection. Stepping inside, you are greeted by the warm glow of heart pine
floors that lead you through the sprawling rooms of the home. The updated bathrooms and kitchen seamlessly blend modern amenities with the
home's historic charm, while the original mantels and tile accents evoke a sense of nostalgia. The heart of this home lies in its grand hallway,
where the original pocket doors and the beautiful stairwell stand as testaments to the home's opulence. The formal living room and family room
offer ample space for gatherings, while the oversized dining room is perfect for hosting elaborate dinner parties. Upstairs, three huge bedrooms
await, each boasting large windows that flood the rooms with natural light. The center hallway, currently a play space for the children, could easily
be transformed into yet another family gathering space. As you explore the nooks and crannies of this home, the intricate original moldings and
transoms are a constant reminder of the home's rich history. Outside, the .81-acre lot offers plenty of space for outdoor activities, while being just a
short stroll away from the town's shopping, dining, and parks. Journey through time and indulge in the grandeur of this amazing home, where each
room tells a story.
Contact an agent
Home facts
- Year built:1910
- Listing Id #:100524632
- Added:2 day(s) ago
- Updated:August 15, 2025 at 10:21 AM
Rooms and interior
- Bedrooms:3
- Total bathrooms:2
- Full bathrooms:2
- Living area:3,100 sq. ft.
Heating and cooling
- Cooling:Central Air
- Heating:Electric, Forced Air, Heat Pump, Heating
Structure and exterior
- Roof:Shingle
- Year built:1910
- Building area:3,100 sq. ft.
- Lot area:0.81 Acres
Schools
- High school:North Johnston
- Middle school:North Johnston
- Elementary school:Glendale Kenly
Utilities
- Water:Water Connected
- Sewer:Sewer Connected
Finances and disclosures
- Price:$349,000
- Price per sq. ft.:$112.58
New listings near 204 Bailey Avenue
- New
 $349,900Active3 beds 3 baths2,031 sq. ft.
$349,900Active3 beds 3 baths2,031 sq. ft.4038 N Nc 581 Highway, Kenly, NC 27542
MLS# 10115776Listed by: EXP REALTY, LLC - C - New
 $437,500Active4 beds 4 baths3,131 sq. ft.
$437,500Active4 beds 4 baths3,131 sq. ft.414 Fallingbrook Drive, Kenly, NC 27542
MLS# 100524792Listed by: EXP REALTY LLC - C - New
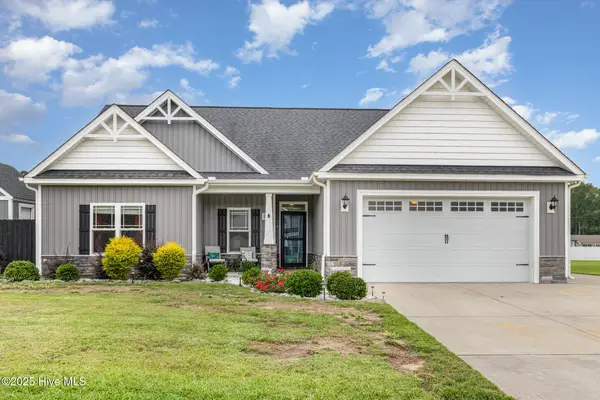 $339,900Active4 beds 3 baths1,968 sq. ft.
$339,900Active4 beds 3 baths1,968 sq. ft.191 Fallingbrook Drive, Kenly, NC 27542
MLS# 100524232Listed by: MARK SPAIN REAL ESTATE - New
 $489,900Active3 beds 3 baths2,159 sq. ft.
$489,900Active3 beds 3 baths2,159 sq. ft.9558 Batten Road, Kenly, NC 27542
MLS# 10114628Listed by: JOHNSON INVESTMENT PROPERTIES - New
 $75,000Active1.12 Acres
$75,000Active1.12 Acres9552 Batten Road, Kenly, NC 27542
MLS# 10114633Listed by: JOHNSON INVESTMENT PROPERTIES  $599,000Pending40 Acres
$599,000Pending40 Acres1794 Junior Road, Kenly, NC 27542
MLS# 10114608Listed by: HOMETOWNE REALTY CLAYTON EAST $29,900Pending0.14 Acres
$29,900Pending0.14 Acres404 S Gardner Avenue, Kenly, NC 27542
MLS# 10114461Listed by: STEVENS REALTY, INC.- New
 $1,005,400Active18 Acres
$1,005,400Active18 Acres1576 Princeton Kenly Road, Kenly, NC 27542
MLS# 10114228Listed by: OVERTON EXECUTIVE PROPERTIES - New
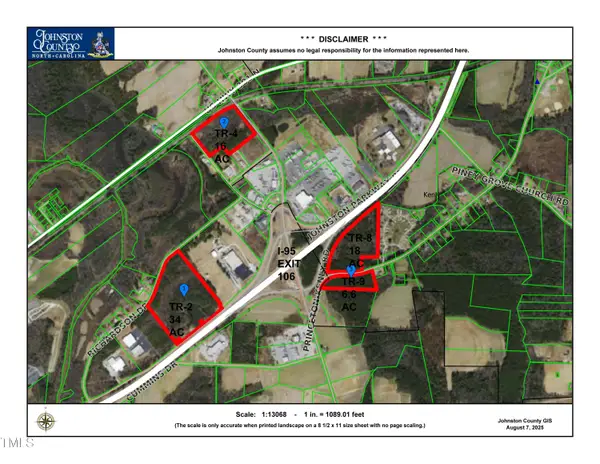 $363,000Active6.6 Acres
$363,000Active6.6 AcresTbd Princeton Kenly Road, Kenly, NC 27542
MLS# 10114237Listed by: OVERTON EXECUTIVE PROPERTIES
