4010 N Nc 581 Highway, Kenly, NC 27542
Local realty services provided by:Better Homes and Gardens Real Estate Lifestyle Property Partners
4010 N Nc 581 Highway,Kenly, NC 27542
$309,900
- 3 Beds
- 2 Baths
- 1,769 sq. ft.
- Single family
- Pending
Listed by: tammy register
Office: exp realty llc. - c
MLS#:100521167
Source:NC_CCAR
Price summary
- Price:$309,900
- Price per sq. ft.:$175.18
About this home
USE AS YOU CHOOSE 5,000 SELLER CONCESSIONS! Move-In Ready! Welcome to your brand-new dream home! The Charleston Plan - just under 1,800 sq ft with NO HOA and loaded with charm! From the moment you walk through the door, be prepared for a show stopper. This open-concept layout features a spacious living area that flows seamlessly into the kitchen, complete with quartz countertops, tile backsplash, and LVP flooring throughout the main living areas and all wet rooms. Enjoy your morning coffee or evening unwind on the covered back porch, all situated on over half an acre backing up to a peaceful wooded area. A perfect blend of space, style, and privacy!
Contact an agent
Home facts
- Year built:2025
- Listing ID #:100521167
- Added:111 day(s) ago
- Updated:November 14, 2025 at 08:56 AM
Rooms and interior
- Bedrooms:3
- Total bathrooms:2
- Full bathrooms:2
- Living area:1,769 sq. ft.
Heating and cooling
- Cooling:Heat Pump
- Heating:Electric, Heat Pump, Heating
Structure and exterior
- Roof:Shingle
- Year built:2025
- Building area:1,769 sq. ft.
- Lot area:0.57 Acres
Schools
- High school:Charles Aycock
- Middle school:Norwayne
- Elementary school:Fremont
Utilities
- Water:Water Connected
Finances and disclosures
- Price:$309,900
- Price per sq. ft.:$175.18
New listings near 4010 N Nc 581 Highway
- New
 $240,000Active3 beds 2 baths
$240,000Active3 beds 2 baths603 E Rose Street, Kenly, NC 27542
MLS# 10133033Listed by: CAROLINA REALTY - New
 $149,900Active2 beds 1 baths861 sq. ft.
$149,900Active2 beds 1 baths861 sq. ft.210 S Gardner Avenue, Kenly, NC 27542
MLS# 10132916Listed by: O'MEARA REALTY GROUP INC. - New
 $409,000Active3 beds 2 baths1,821 sq. ft.
$409,000Active3 beds 2 baths1,821 sq. ft.7706 Old Beulah Road, Kenly, NC 27542
MLS# 10132829Listed by: STONE AUCTION & REALTY - New
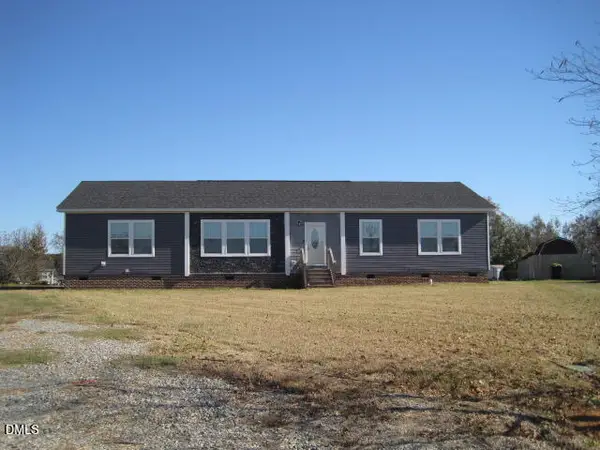 $268,900Active3 beds 2 baths2,094 sq. ft.
$268,900Active3 beds 2 baths2,094 sq. ft.107 Cottonwood Court, Kenly, NC 27542
MLS# 10132703Listed by: PRIME ONE REALTY - New
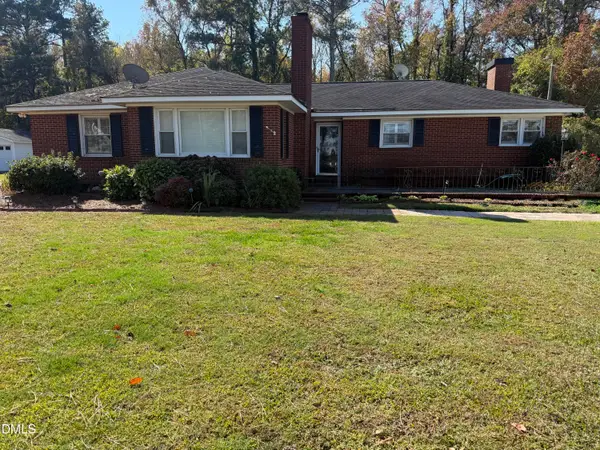 $297,000Active4 beds 2 baths2,453 sq. ft.
$297,000Active4 beds 2 baths2,453 sq. ft.605 E 2nd Street, Kenly, NC 27542
MLS# 10132182Listed by: CAROLINA REALTY - New
 $299,900Active4 beds 2 baths1,420 sq. ft.
$299,900Active4 beds 2 baths1,420 sq. ft.185 N Movado Trail, Kenly, NC 27542
MLS# 10131991Listed by: MARK SPAIN REAL ESTATE - New
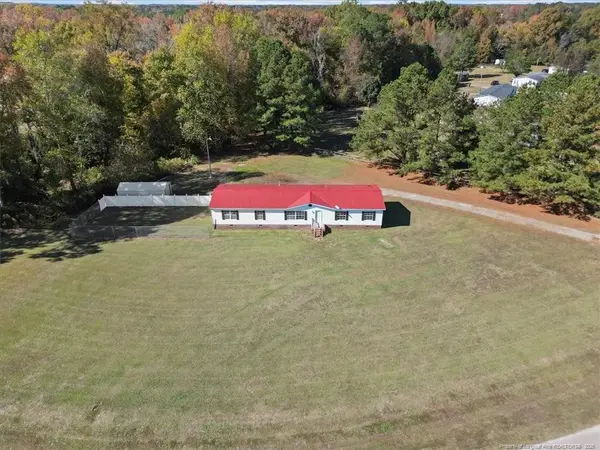 $255,000Active3 beds 2 baths2,078 sq. ft.
$255,000Active3 beds 2 baths2,078 sq. ft.101 Ivey Drive, Kenly, NC 27542
MLS# LP752821Listed by: SANFORD REALTY - New
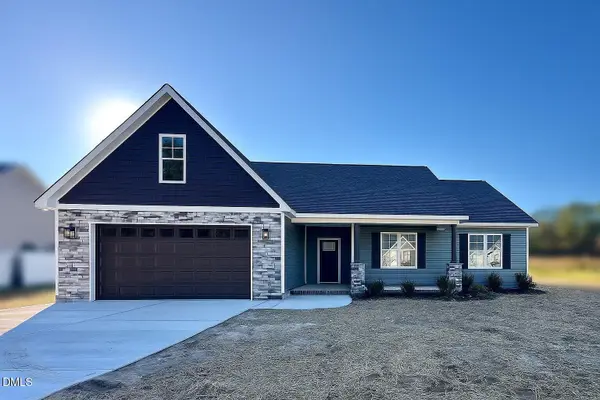 $339,900Active3 beds 2 baths1,755 sq. ft.
$339,900Active3 beds 2 baths1,755 sq. ft.165 Bay Valley Road, Kenly, NC 27542
MLS# 10131229Listed by: CAROLINA REALTY 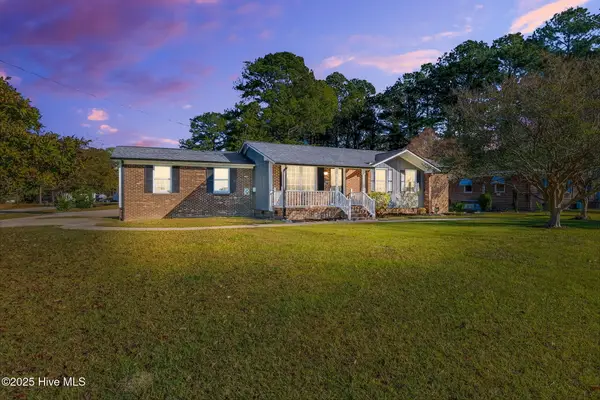 $215,000Pending3 beds 2 baths1,050 sq. ft.
$215,000Pending3 beds 2 baths1,050 sq. ft.505 Pineview Road, Kenly, NC 27542
MLS# 100539373Listed by: FAB REAL ESTATE SERVICES- New
 $275,000Active23.58 Acres
$275,000Active23.58 Acres0 Junior Road, Kenly, NC 27542
MLS# 10131088Listed by: HARRIS REALTY & LAND, LLC
