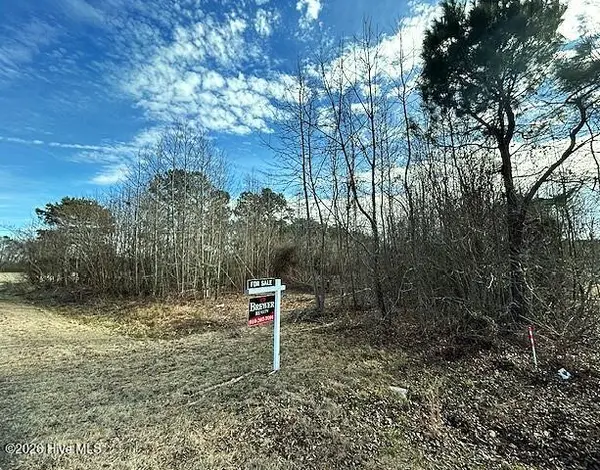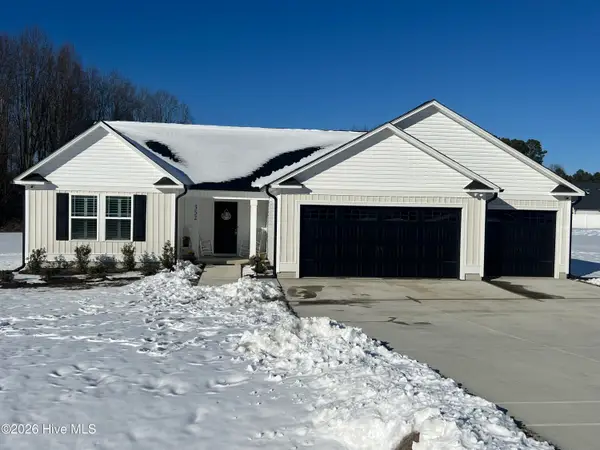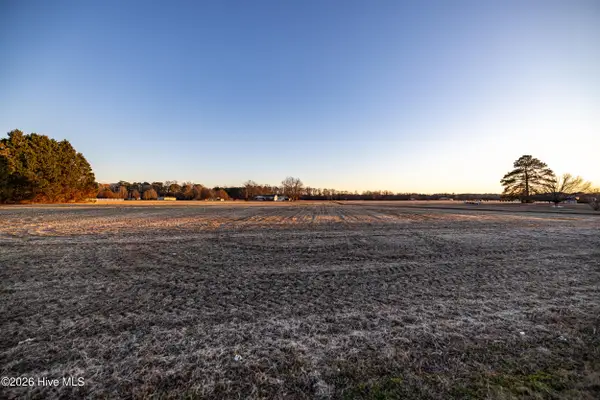427 Earnest Way, Kenly, NC 27542
Local realty services provided by:Better Homes and Gardens Real Estate Elliott Coastal Living
427 Earnest Way,Kenly, NC 27542
$404,840
- 3 Beds
- 3 Baths
- 2,771 sq. ft.
- Single family
- Pending
Upcoming open houses
- Sat, Feb 1411:00 am - 01:00 pm
- Sat, Feb 2111:00 am - 01:00 pm
- Sat, Feb 2811:00 am - 01:00 pm
- Sat, Mar 0711:00 am - 01:00 pm
- Sat, Mar 1411:00 am - 01:00 pm
- Sat, Mar 2111:00 am - 01:00 pm
- Sat, Mar 2811:00 am - 01:00 pm
- Sat, Apr 1111:00 am - 01:00 pm
- Sat, Apr 1811:00 am - 01:00 pm
- Sat, Apr 2511:00 am - 01:00 pm
- Sat, May 0211:00 am - 01:00 pm
- Sat, May 0911:00 am - 01:00 pm
- Sat, May 1611:00 am - 01:00 pm
- Sat, May 3011:00 am - 01:00 pm
- Sat, Jun 0611:00 am - 01:00 pm
- Sat, Jun 1311:00 am - 01:00 pm
- Sat, Jun 2011:00 am - 01:00 pm
- Sat, Jun 2711:00 am - 01:00 pm
- Sat, Jul 1111:00 am - 01:00 pm
- Sat, Jul 1811:00 am - 01:00 pm
- Sat, Jul 2511:00 am - 01:00 pm
- Sat, Aug 0111:00 am - 01:00 pm
- Sat, Aug 0811:00 am - 01:00 pm
- Sat, Aug 1511:00 am - 01:00 pm
- Sat, Aug 2211:00 am - 01:00 pm
- Sat, Aug 2911:00 am - 01:00 pm
- Sat, Sep 1211:00 am - 01:00 pm
- Sat, Sep 1911:00 am - 01:00 pm
- Sat, Sep 2611:00 am - 01:00 pm
- Sat, Oct 0311:00 am - 01:00 pm
- Sat, Oct 1011:00 am - 01:00 pm
- Sat, Oct 1711:00 am - 01:00 pm
- Sat, Oct 2411:00 am - 01:00 pm
- Sat, Oct 3111:00 am - 01:00 pm
- Sat, Nov 0711:00 am - 01:00 pm
- Sat, Nov 1411:00 am - 01:00 pm
- Sat, Nov 2111:00 am - 01:00 pm
- Sat, Dec 0511:00 am - 01:00 pm
- Sat, Dec 1211:00 am - 01:00 pm
- Sat, Dec 1911:00 am - 01:00 pm
Listed by: joey millard-edwards
Office: carolina realty
MLS#:100501810
Source:NC_CCAR
Price summary
- Price:$404,840
- Price per sq. ft.:$146.1
About this home
EXPLODING Floorplan with 3 BEDROOM 3 FULL Baths and TWO FINISHED Bonus Rooms, use as you choose~3 spacious bedrooms on main, including a grand primary suite with a large walk-in closet and Double Door Entry into ensuite bathroom. Additional bedrooms are also well-sized and share a second full bathroom. The main level features LVP flooring throughout the living areas,(except bedrooms)~a comfortable family room w/DUAL Fireplace that is shared w/Sunroom, OFFICE, Living rm or Formal Dining rm(you choose the use) that allows plenty of natural light~ The DUAL sided Fireplace creates a warm and inviting atmosphere~ The open-concept kitchen and dining area are perfect for entertaining and feature modern appliances and ample storage space~ HUGE walk in Pantry and Cubbie Area that sits just off the Double Garage for convenience~ Upstairs, you'll find not one, BUT 2 Sprawling BONUS ROOMS~ Enjoy entertaining and the serene views off the covered back Patio~ WELCOME HOME
Contact an agent
Home facts
- Year built:2025
- Listing ID #:100501810
- Added:301 day(s) ago
- Updated:February 10, 2026 at 08:53 AM
Rooms and interior
- Bedrooms:3
- Total bathrooms:3
- Full bathrooms:3
- Living area:2,771 sq. ft.
Heating and cooling
- Cooling:Central Air
- Heating:Electric, Forced Air, Heating
Structure and exterior
- Roof:Shingle
- Year built:2025
- Building area:2,771 sq. ft.
- Lot area:0.77 Acres
Schools
- High school:North Johnston
- Middle school:North Johnston
- Elementary school:Micro Elementary
Utilities
- Water:County Water, Water Connected
Finances and disclosures
- Price:$404,840
- Price per sq. ft.:$146.1
New listings near 427 Earnest Way
- New
 $634,050Active14.09 Acres
$634,050Active14.09 Acres14.09 Ac Nc Hwy 42, Kenly, NC 27542
MLS# 10145196Listed by: DALLAS PEARCE REALTY - New
 $120,000Active13 Acres
$120,000Active13 Acres2 Boswell Road, Kenly, NC 27542
MLS# 100552664Listed by: BREWER REALTY, LLC - New
 $352,000Active3 beds 2 baths1,614 sq. ft.
$352,000Active3 beds 2 baths1,614 sq. ft.352 Earnest Way, Kenly, NC 27542
MLS# 100552541Listed by: EXP REALTY LLC - C  $747,200Active35.58 Acres
$747,200Active35.58 Acres000 Highway 42 W, Kenly, NC 27542
MLS# 10143715Listed by: STONE AUCTION & REALTY $40,990Active0.92 Acres
$40,990Active0.92 Acres2119 Nc 222, Kenly, NC 27542
MLS# 10143454Listed by: CENTURY 21 VANGUARD $747,200Active35.58 Acres
$747,200Active35.58 Acres0 Nc 42 W, Kenly, NC 27542
MLS# 100551621Listed by: STONE AUCTION & REALTY $229,900Active3 beds 1 baths1,008 sq. ft.
$229,900Active3 beds 1 baths1,008 sq. ft.2158 Junior Road, Kenly, NC 27542
MLS# 10142501Listed by: HOMETOWNE REALTY CLAYTON EAST $314,000Active3 beds 2 baths1,780 sq. ft.
$314,000Active3 beds 2 baths1,780 sq. ft.2609 Old Route 22, Kenly, NC 27542
MLS# 10141741Listed by: COMPASS -- RALEIGH $334,900Active3 beds 2 baths1,654 sq. ft.
$334,900Active3 beds 2 baths1,654 sq. ft.47 Gold Court, Kenly, NC 27542
MLS# 10140886Listed by: HARRIS REALTY & LAND, LLC $425,000Active4 beds 3 baths2,235 sq. ft.
$425,000Active4 beds 3 baths2,235 sq. ft.176 E Silverado Court, Kenly, NC 27542
MLS# 10140515Listed by: EXP REALTY

