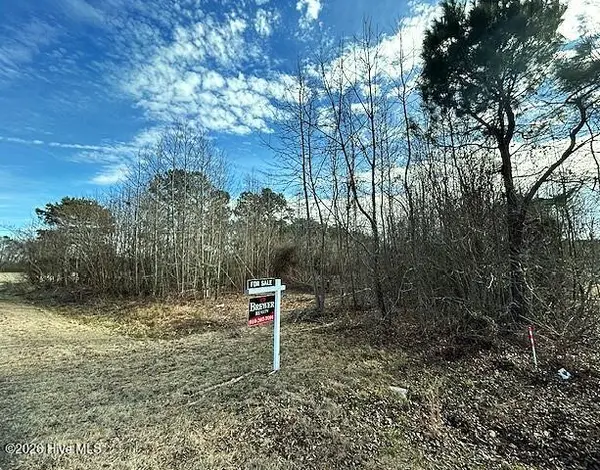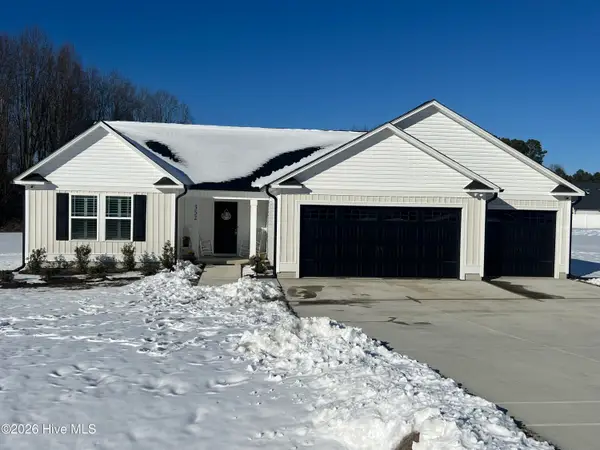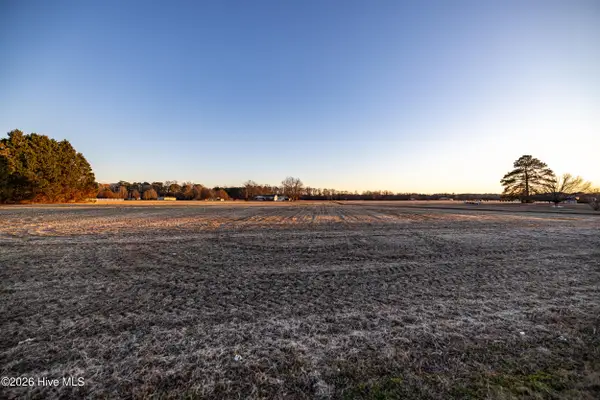46 Otter Hole Drive, Kenly, NC 27542
Local realty services provided by:Better Homes and Gardens Real Estate Lifestyle Property Partners
46 Otter Hole Drive,Kenly, NC 27542
$484,900
- 3 Beds
- 3 Baths
- 2,421 sq. ft.
- Single family
- Pending
Listed by: linsey dale
Office: htr southern properties
MLS#:100532412
Source:NC_CCAR
Price summary
- Price:$484,900
- Price per sq. ft.:$200.29
About this home
$5,000 use as you choose Builder Incentive as well as 1 percent of the loan amount in closing cost assistance with preferred lender. EXPANDABLE FLOORPLAN!! Brick Home w/ 2421sqft, 3 BDR, 2.5 BTH w/ Study, Loft and Unfinished Space offers Future Growth Potential. Rocking Chair Front Porch. Entry Foyer leads to Open Concept Floorplan. Spacious Family Rm with Fireplace. Mud Rm w/ Bench off of the Garage. Eat in Kitchen with Tons of Cabinet and Counter Space, Pantry, Large Island, Granite Tops, Gold Fixtures and Tile Backsplash. Downstairs Study and Laundry Rm. 1st Floor Primary Bedroom with Walk in Closet, Shower and Dual Vanity. 2 Bedrooms up w/Walk in Closets. Large Loft w/Storage. HUGE Unfinished Space for Future Growth or Storage is also Plumbed for a Wet Bar. Enjoy the outdoors on the back Covered Porch overlooking the .67ac Yard. Easy commute to SJAFB or RDU!! Princeton Schools!!!
Contact an agent
Home facts
- Year built:2024
- Listing ID #:100532412
- Added:525 day(s) ago
- Updated:February 10, 2026 at 08:53 AM
Rooms and interior
- Bedrooms:3
- Total bathrooms:3
- Full bathrooms:2
- Half bathrooms:1
- Living area:2,421 sq. ft.
Heating and cooling
- Cooling:Central Air
- Heating:Electric, Heat Pump, Heating
Structure and exterior
- Roof:Shingle
- Year built:2024
- Building area:2,421 sq. ft.
- Lot area:0.67 Acres
Schools
- High school:Princeton
- Middle school:Princeton
- Elementary school:Princeton
Utilities
- Water:Water Connected
Finances and disclosures
- Price:$484,900
- Price per sq. ft.:$200.29
New listings near 46 Otter Hole Drive
- New
 $634,050Active14.09 Acres
$634,050Active14.09 Acres14.09 Ac Nc Hwy 42, Kenly, NC 27542
MLS# 10145196Listed by: DALLAS PEARCE REALTY - New
 $120,000Active13 Acres
$120,000Active13 Acres2 Boswell Road, Kenly, NC 27542
MLS# 100552664Listed by: BREWER REALTY, LLC - New
 $352,000Active3 beds 2 baths1,614 sq. ft.
$352,000Active3 beds 2 baths1,614 sq. ft.352 Earnest Way, Kenly, NC 27542
MLS# 100552541Listed by: EXP REALTY LLC - C  $747,200Active35.58 Acres
$747,200Active35.58 Acres000 Highway 42 W, Kenly, NC 27542
MLS# 10143715Listed by: STONE AUCTION & REALTY $40,990Active0.92 Acres
$40,990Active0.92 Acres2119 Nc 222, Kenly, NC 27542
MLS# 10143454Listed by: CENTURY 21 VANGUARD $747,200Active35.58 Acres
$747,200Active35.58 Acres0 Nc 42 W, Kenly, NC 27542
MLS# 100551621Listed by: STONE AUCTION & REALTY $229,900Active3 beds 1 baths1,008 sq. ft.
$229,900Active3 beds 1 baths1,008 sq. ft.2158 Junior Road, Kenly, NC 27542
MLS# 10142501Listed by: HOMETOWNE REALTY CLAYTON EAST $314,000Active3 beds 2 baths1,780 sq. ft.
$314,000Active3 beds 2 baths1,780 sq. ft.2609 Old Route 22, Kenly, NC 27542
MLS# 10141741Listed by: COMPASS -- RALEIGH $334,900Active3 beds 2 baths1,654 sq. ft.
$334,900Active3 beds 2 baths1,654 sq. ft.47 Gold Court, Kenly, NC 27542
MLS# 10140886Listed by: HARRIS REALTY & LAND, LLC $425,000Active4 beds 3 baths2,235 sq. ft.
$425,000Active4 beds 3 baths2,235 sq. ft.176 E Silverado Court, Kenly, NC 27542
MLS# 10140515Listed by: EXP REALTY

