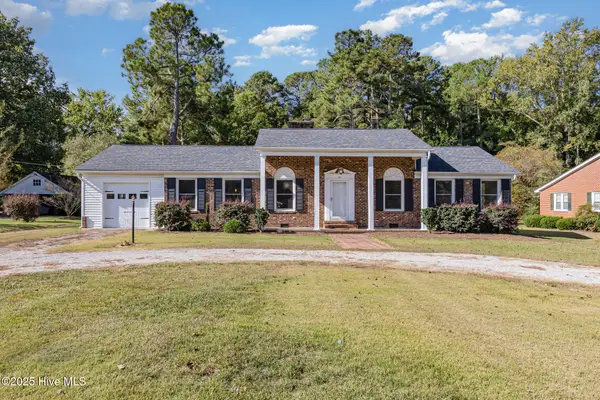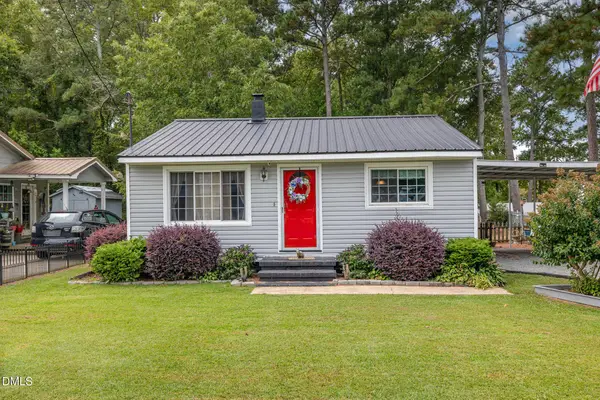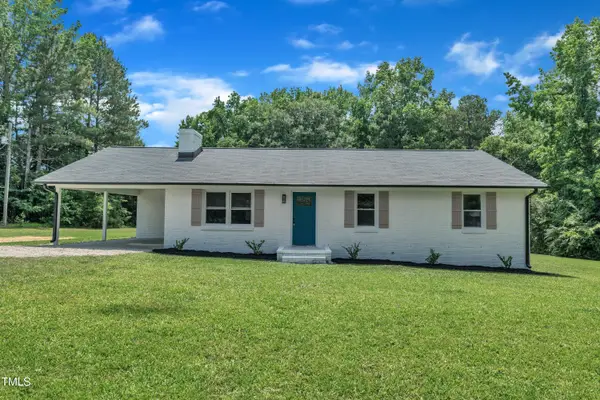5095 N Nc Highway 581 N, Kenly, NC 27542
Local realty services provided by:Better Homes and Gardens Real Estate Elliott Coastal Living
5095 N Nc Highway 581 N,Kenly, NC 27542
$298,500
- 3 Beds
- 2 Baths
- 2,405 sq. ft.
- Single family
- Pending
Listed by:thomas whitley
Office:united real estate (wilson)
MLS#:100518145
Source:NC_CCAR
Price summary
- Price:$298,500
- Price per sq. ft.:$124.12
About this home
Welcome to your dream retreat! This charming 3-bedroom, 2-bathroom home offers over 2,400 sq. ft. of spacious living, perfectly nestled on an expansive 3.38 acres of mostly wooded land, providing you with ample privacy and tranquility. Ideal for animal lovers, this property has plenty of room to accommodate all your furry friends, allowing you to truly embrace country living.
Experience the serenity of rural life while still enjoying convenient access to nearby amenities. With such a generous piece of land, you'll have ample space for gardening, landscaping, or simply exploring nature at your leisure. The home's interior is welcoming and filled with natural light, featuring a generous floor plan that makes it a comfortable haven for families or those who love to entertain. The sleek hardwood flooring throughout the main areas is complemented by affordable LVP-style flooring in the kitchen and den.
A convenient wraparound driveway greets you upon arrival, providing easy access and ample parking for your guests. Additionally, the 2-car covered carport offers protection from the elements for your vehicles. This property truly strikes a perfect balance between space, comfort, and outdoor living. Don't miss this opportunity to own a piece of countryside paradise—schedule a viewing today!
Contact an agent
Home facts
- Year built:1956
- Listing ID #:100518145
- Added:81 day(s) ago
- Updated:September 29, 2025 at 07:46 AM
Rooms and interior
- Bedrooms:3
- Total bathrooms:2
- Full bathrooms:2
- Living area:2,405 sq. ft.
Heating and cooling
- Cooling:Central Air
- Heating:Gas Pack, Heating, Natural Gas
Structure and exterior
- Roof:Shingle
- Year built:1956
- Building area:2,405 sq. ft.
- Lot area:3.38 Acres
Schools
- High school:Charles Aycock
- Middle school:Norwayne
- Elementary school:Fremont
Utilities
- Water:County Water, Water Connected
Finances and disclosures
- Price:$298,500
- Price per sq. ft.:$124.12
- Tax amount:$1,533 (2024)
New listings near 5095 N Nc Highway 581 N
- New
 $264,900Active3 beds 2 baths1,481 sq. ft.
$264,900Active3 beds 2 baths1,481 sq. ft.1849 Old Kenly Road, Kenly, NC 27542
MLS# 10124218Listed by: RE/MAX SOUTHLAND REALTY II - New
 $267,900Active3 beds 2 baths1,442 sq. ft.
$267,900Active3 beds 2 baths1,442 sq. ft.1853 Old Kenly Road, Kenly, NC 27542
MLS# 10124225Listed by: RE/MAX SOUTHLAND REALTY II - New
 $279,900Active3 beds 3 baths1,568 sq. ft.
$279,900Active3 beds 3 baths1,568 sq. ft.1859 Old Kenly Road, Kenly, NC 27542
MLS# 10124228Listed by: RE/MAX SOUTHLAND REALTY II - New
 $369,500Active4 beds 3 baths2,683 sq. ft.
$369,500Active4 beds 3 baths2,683 sq. ft.411 E 2nd Street, Kenly, NC 27542
MLS# 100532777Listed by: HOMESTATE RESIDENTIAL LLC - New
 $299,900Active3 beds 2 baths1,532 sq. ft.
$299,900Active3 beds 2 baths1,532 sq. ft.3988 N Nc 581 Highway, Kenly, NC 27542
MLS# 100532650Listed by: EXP REALTY LLC - C - New
 $349,900Active3 beds 3 baths2,120 sq. ft.
$349,900Active3 beds 3 baths2,120 sq. ft.3986 N Nc 581 Highway, Kenly, NC 27542
MLS# 100532658Listed by: EXP REALTY LLC - C - New
 $285,000Active3 beds 2 baths2,066 sq. ft.
$285,000Active3 beds 2 baths2,066 sq. ft.611 E 2nd Street, Kenly, NC 27542
MLS# 100532424Listed by: EXP REALTY LLC - C  $225,000Active2 beds 1 baths804 sq. ft.
$225,000Active2 beds 1 baths804 sq. ft.407 E Fremont Street, Kenly, NC 27542
MLS# 10121853Listed by: MARK SPAIN REAL ESTATE $380,000Active4 beds 3 baths2,572 sq. ft.
$380,000Active4 beds 3 baths2,572 sq. ft.432 Fallingbrook Drive, Kenly, NC 27542
MLS# 10121698Listed by: CAROLINA REALTY $310,000Active3 beds 2 baths1,453 sq. ft.
$310,000Active3 beds 2 baths1,453 sq. ft.802 Creech Church Road, Kenly, NC 27542
MLS# 10121214Listed by: NORTHSIDE REALTY INC.
